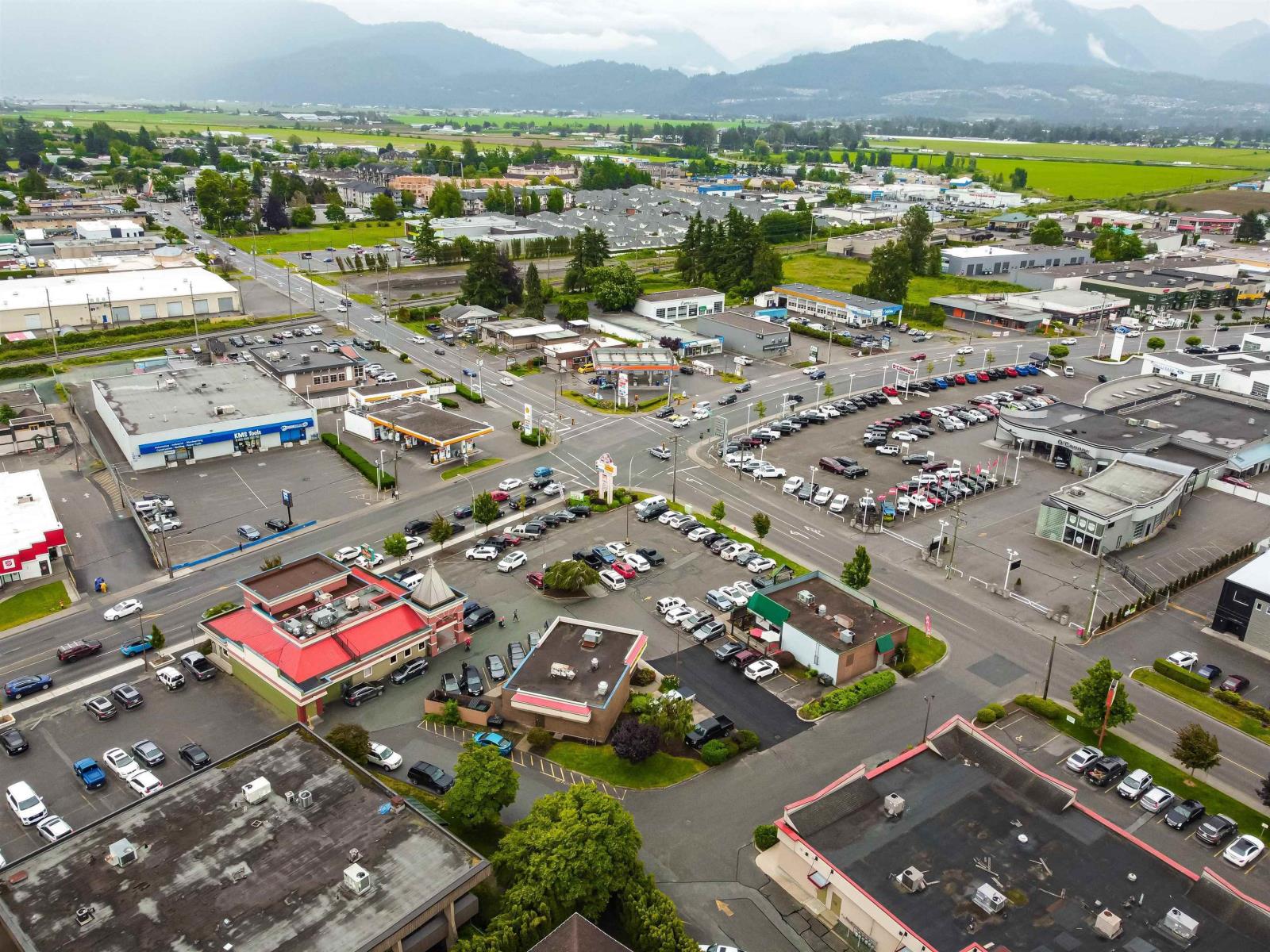2 Bedroom
1 Bathroom
750 ft2
Baseboard Heaters
$314,900
Attention INVESTORS and first-time home buyers! This is a fantastic opportunity to own a fully operational investment property or enter the housing market at an incredibly affordable price. Located in McIntosh Village, this upper unit boasts two bedrooms and one bathroom just under 800sqft. It has been recently updated with new paint, new appliances, new flooring, new backsplash and more!! The building itself is solidly constructed, well managed, and offers VERY LOW STRATA fees. Inside, you'll find an open floor plan featuring a spacious kitchen, a generously sized dining area, and a good sized living room. The unit also includes a four-piece bathroom and in-suite laundry with lots of storage. PETS ALLOWED! RENTALS ALLOWED!! Don't miss out on this opportunity! * PREC - Personal Real Estate Corporation (id:46156)
Property Details
|
MLS® Number
|
R2954437 |
|
Property Type
|
Single Family |
|
View Type
|
Mountain View |
Building
|
Bathroom Total
|
1 |
|
Bedrooms Total
|
2 |
|
Amenities
|
Laundry - In Suite |
|
Appliances
|
Refrigerator, Stove |
|
Basement Type
|
None |
|
Constructed Date
|
1993 |
|
Construction Style Attachment
|
Attached |
|
Fixture
|
Drapes/window Coverings |
|
Heating Fuel
|
Electric |
|
Heating Type
|
Baseboard Heaters |
|
Stories Total
|
1 |
|
Size Interior
|
750 Ft2 |
|
Type
|
Apartment |
Parking
Land
|
Acreage
|
No |
|
Size Frontage
|
34 Ft |
Rooms
| Level |
Type |
Length |
Width |
Dimensions |
|
Main Level |
Foyer |
5 ft |
6 ft |
5 ft x 6 ft |
|
Main Level |
Kitchen |
8 ft |
9 ft |
8 ft x 9 ft |
|
Main Level |
Living Room |
9 ft |
12 ft |
9 ft x 12 ft |
|
Main Level |
Dining Room |
9 ft |
8 ft |
9 ft x 8 ft |
|
Main Level |
Primary Bedroom |
10 ft ,6 in |
9 ft |
10 ft ,6 in x 9 ft |
|
Main Level |
Bedroom 2 |
10 ft ,6 in |
9 ft |
10 ft ,6 in x 9 ft |
|
Main Level |
Laundry Room |
7 ft ,6 in |
6 ft |
7 ft ,6 in x 6 ft |
https://www.realtor.ca/real-estate/27831414/220-45669-mcintosh-drive-chilliwack-proper-south-chilliwack






































