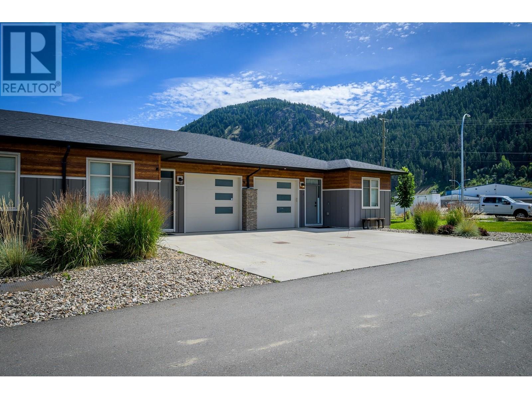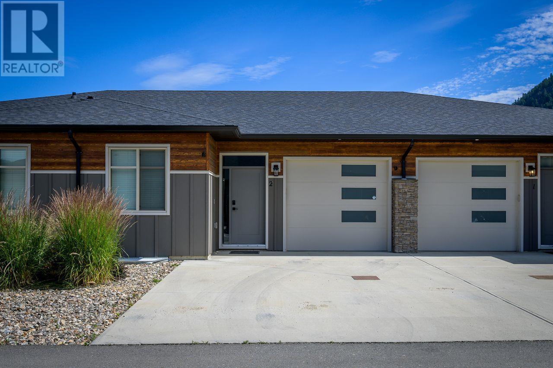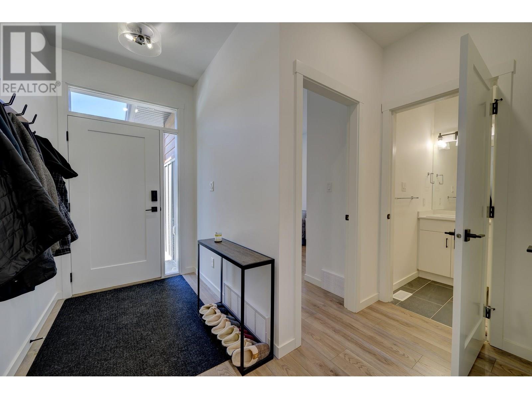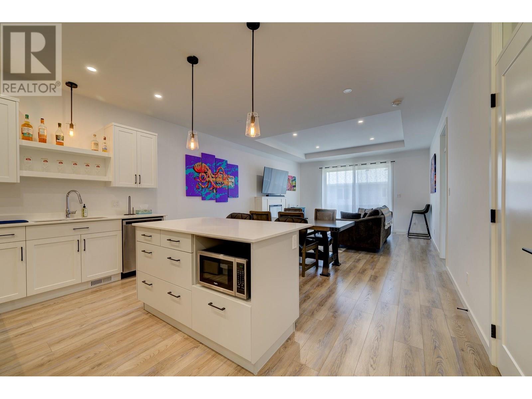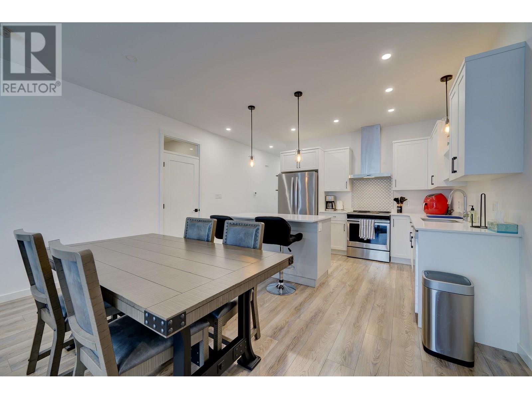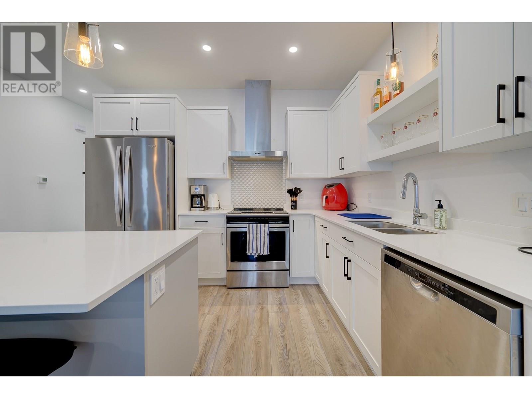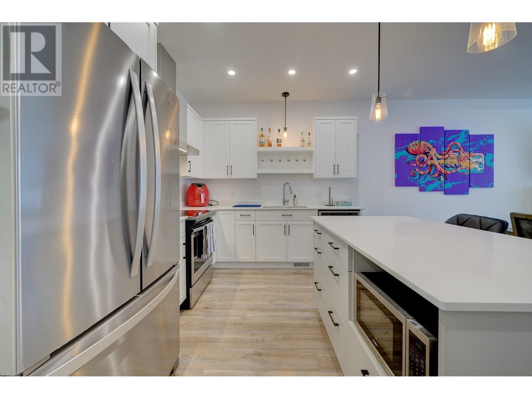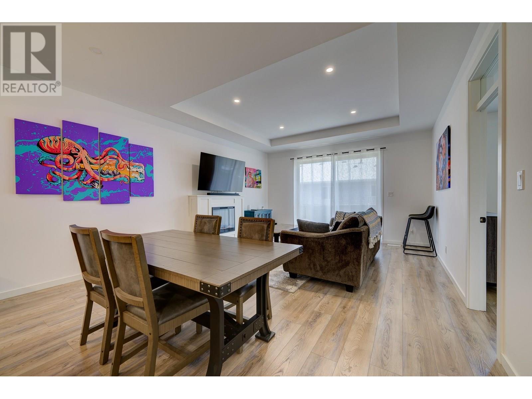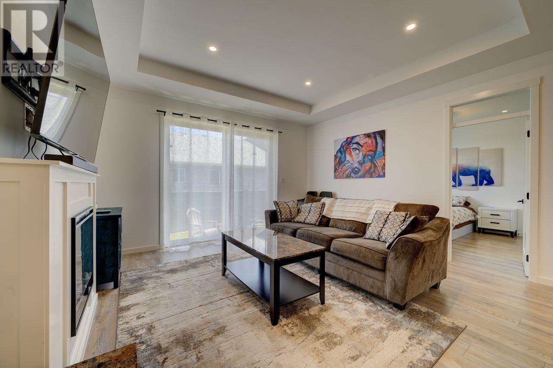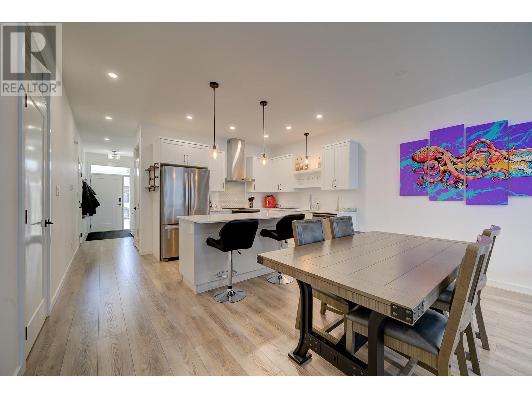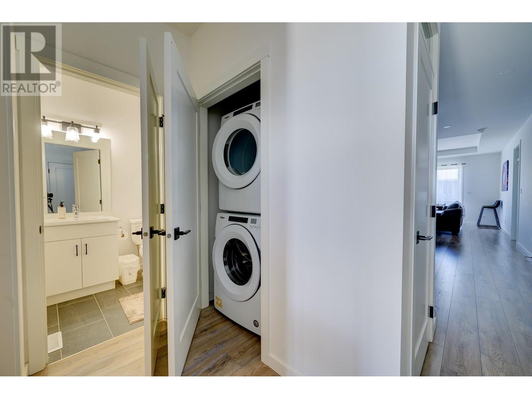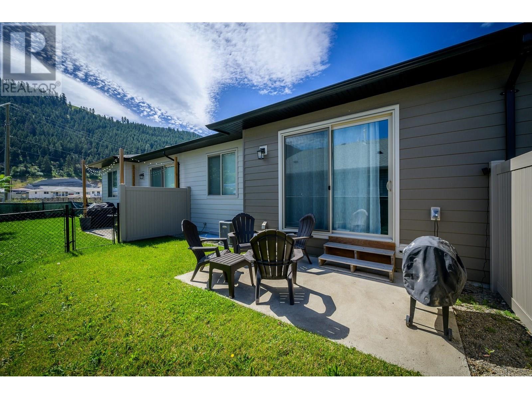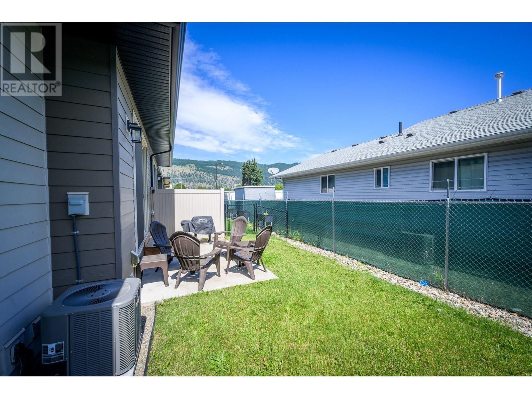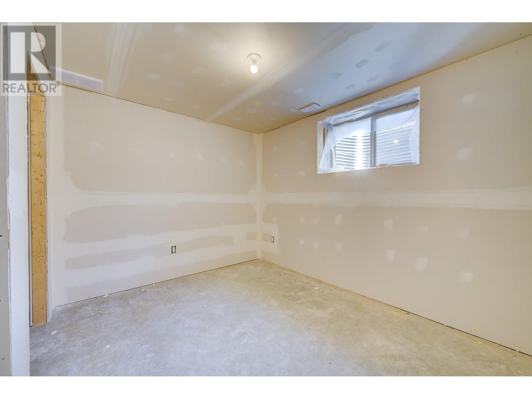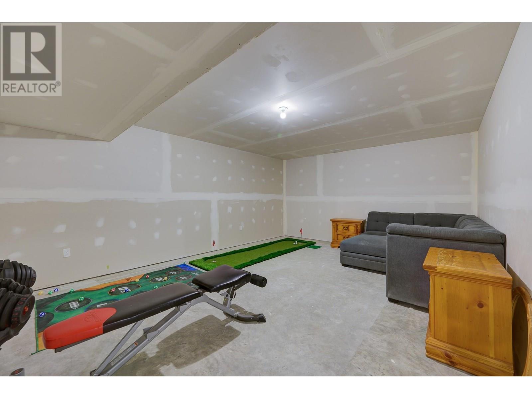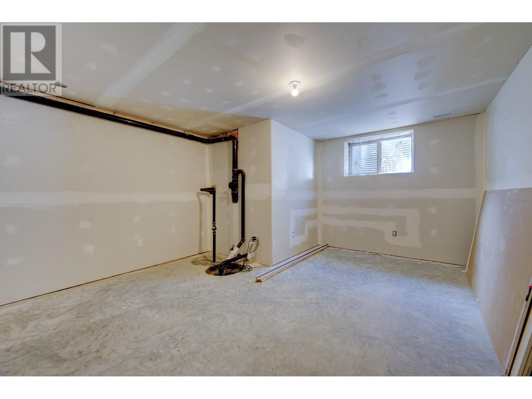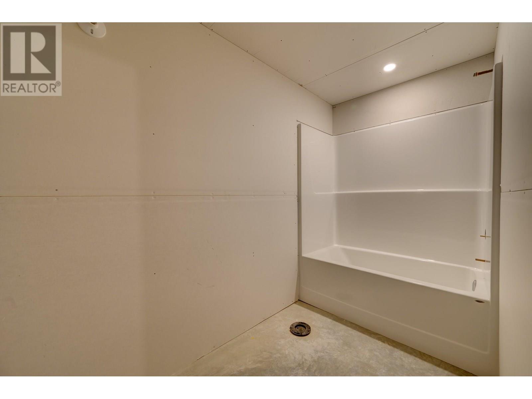2 Bedroom
2 Bathroom
1,070 ft2
Ranch
Central Air Conditioning
Forced Air, See Remarks
Landscaped, Level
$479,999Maintenance, Ground Maintenance, Property Management
$315 Monthly
Beautiful 4-year-old, 2-bedroom, 2-bathroom rancher-style townhouse in a quiet, well-maintained complex. Unit #2 offers the perfect blend of comfort and potential, featuring an open-concept main floor with 9' ceilings, spacious living, kitchen, and dining areas that flow out to a low-maintenance, fully fenced backyard — ideal for relaxing, entertaining, or pets. The main level includes two bedrooms, with the primary bedroom and a 3-piece ensuite. Additional features include central A/C, main floor laundry, and an attached single-car garage for easy, level-entry living. The unfinished basement provides a blank canvas for your personal touch — whether you envision more living space, extra bedrooms, or a home gym. Enjoy low-maintenance living just minutes from Little Shuswap Lake, shopping, schools, parks, recreation, and restaurants, with Kamloops only a scenic 35-minute drive away. Easy to show. All measurements approximate. (id:46156)
Property Details
|
MLS® Number
|
10354529 |
|
Property Type
|
Single Family |
|
Neigbourhood
|
Chase |
|
Community Name
|
Cedar Flats |
|
Amenities Near By
|
Recreation, Schools, Shopping |
|
Community Features
|
Pets Allowed |
|
Features
|
Level Lot |
|
Parking Space Total
|
3 |
|
View Type
|
Mountain View |
Building
|
Bathroom Total
|
2 |
|
Bedrooms Total
|
2 |
|
Appliances
|
Refrigerator, Dishwasher, Dryer, Range - Electric, Washer |
|
Architectural Style
|
Ranch |
|
Basement Type
|
Full |
|
Constructed Date
|
2021 |
|
Construction Style Attachment
|
Attached |
|
Cooling Type
|
Central Air Conditioning |
|
Exterior Finish
|
Other |
|
Flooring Type
|
Carpeted, Laminate, Tile |
|
Heating Type
|
Forced Air, See Remarks |
|
Roof Material
|
Asphalt Shingle |
|
Roof Style
|
Unknown |
|
Stories Total
|
2 |
|
Size Interior
|
1,070 Ft2 |
|
Type
|
Row / Townhouse |
|
Utility Water
|
Municipal Water |
Parking
Land
|
Acreage
|
No |
|
Land Amenities
|
Recreation, Schools, Shopping |
|
Landscape Features
|
Landscaped, Level |
|
Sewer
|
Municipal Sewage System |
|
Size Total Text
|
Under 1 Acre |
Rooms
| Level |
Type |
Length |
Width |
Dimensions |
|
Basement |
Utility Room |
|
|
5'0'' x 6'0'' |
|
Main Level |
3pc Ensuite Bath |
|
|
7'0'' x 7'0'' |
|
Main Level |
4pc Bathroom |
|
|
5'0'' x 8'0'' |
|
Main Level |
Dining Room |
|
|
11'7'' x 9'0'' |
|
Main Level |
Kitchen |
|
|
11'7'' x 9'0'' |
|
Main Level |
Living Room |
|
|
15'0'' x 12'2'' |
|
Main Level |
Laundry Room |
|
|
3'6'' x 3'6'' |
|
Main Level |
Primary Bedroom |
|
|
10'9'' x 11'0'' |
|
Main Level |
Bedroom |
|
|
10'0'' x 9'7'' |
|
Main Level |
Foyer |
|
|
5'0'' x 8'0'' |
https://www.realtor.ca/real-estate/28552775/220-shepherd-road-unit-2-chase-chase


