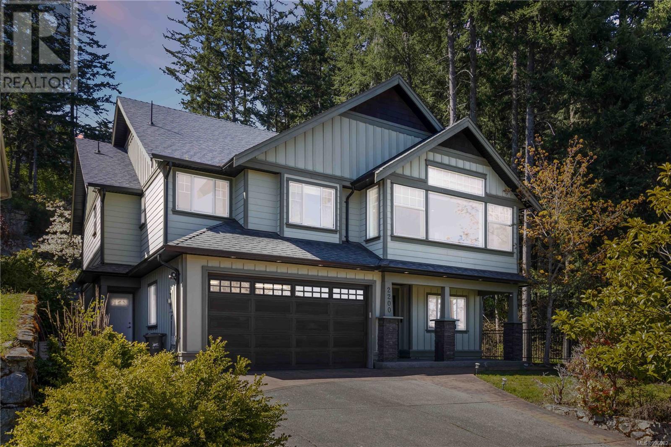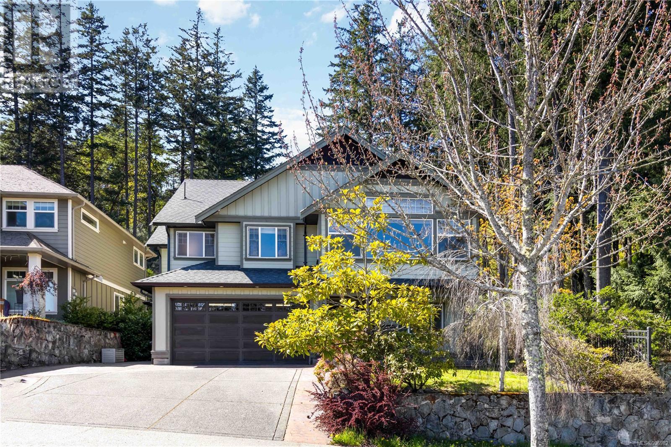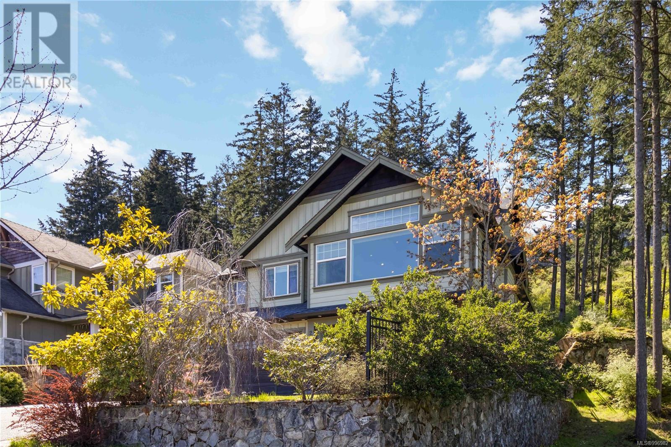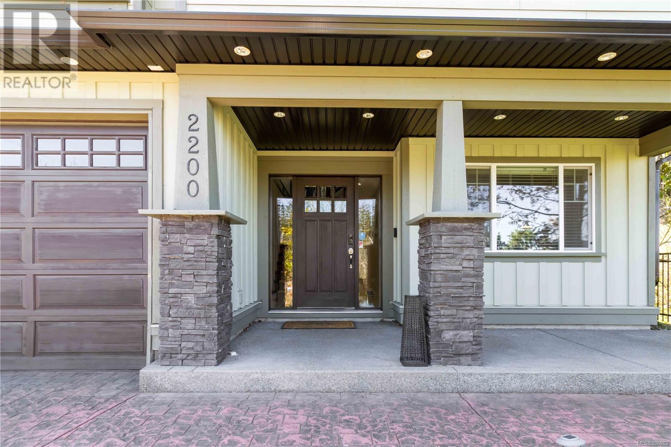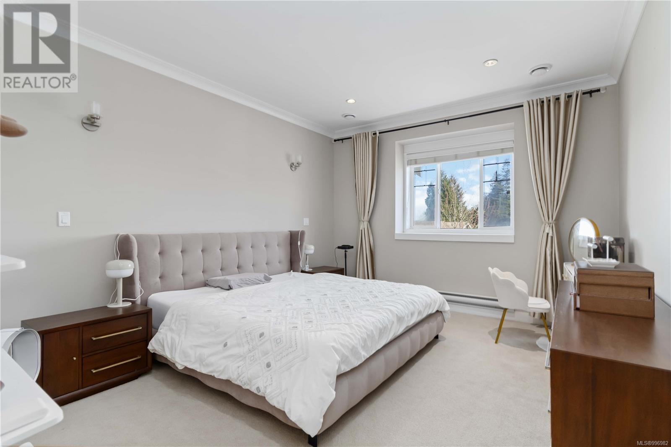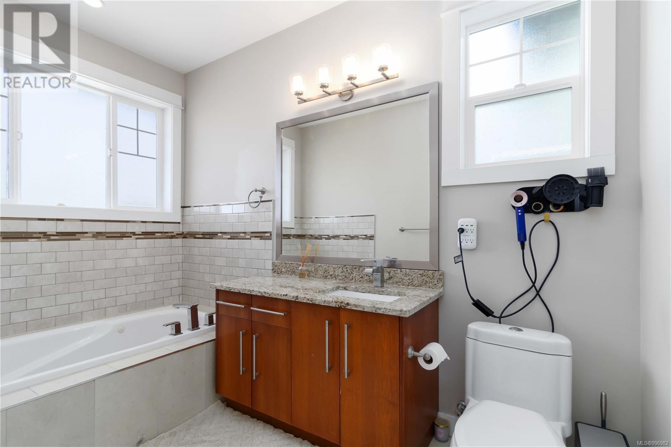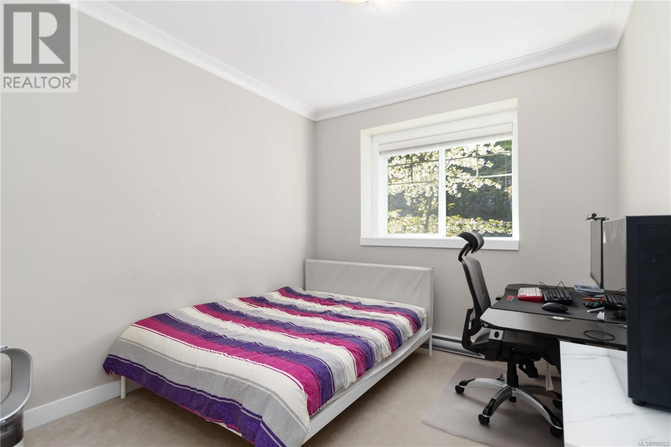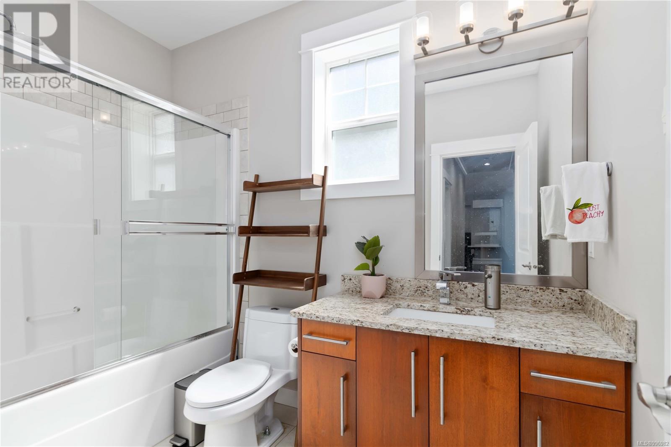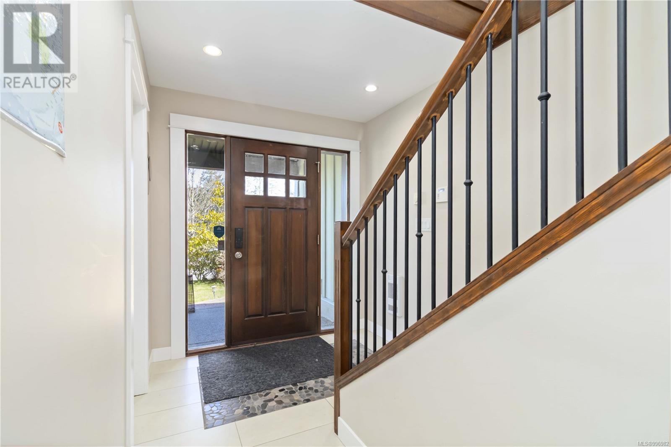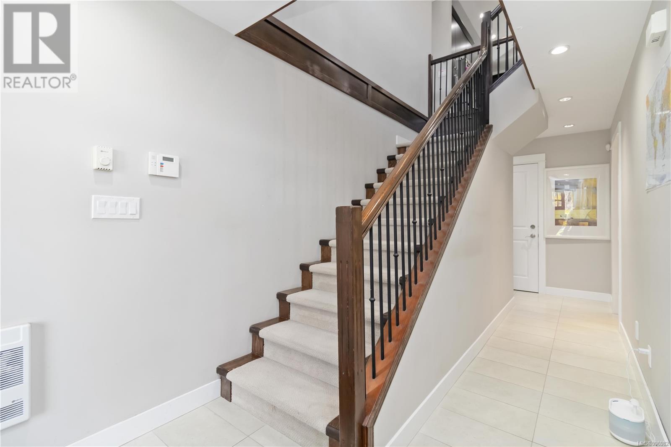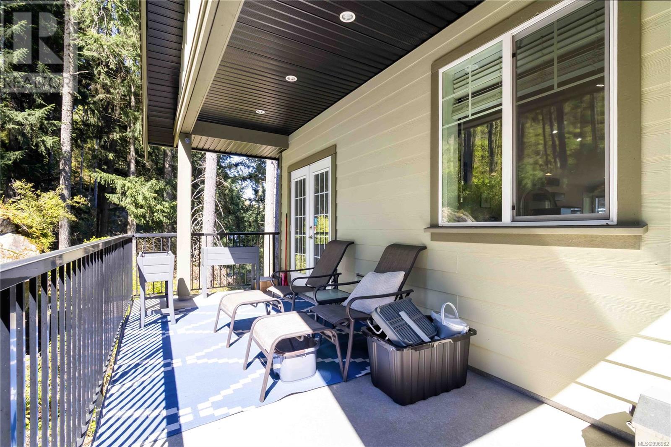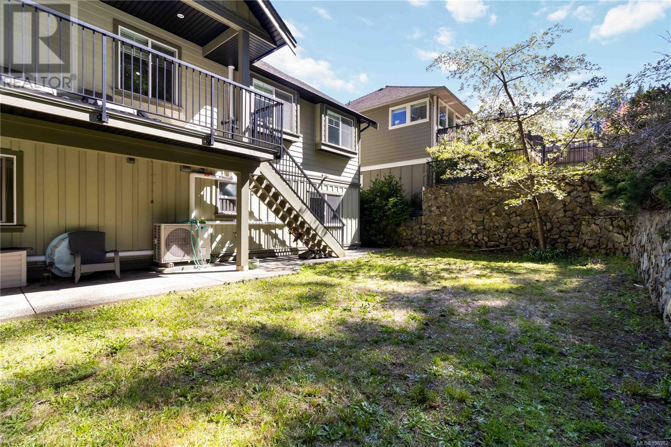4 Bedroom
4 Bathroom
2,997 ft2
Westcoast
Fireplace
Air Conditioned
Baseboard Heaters, Forced Air, Heat Pump
$1,399,000
Enjoy the exclusive lifestyle that Bear Mountain offers and with the custom design features you have come to expect in this community. The convenient layout offers 4 bedrooms and 4 baths, including a 1 bedroom suite. Custom design features include vaulted ceilings, and large windows that allow an abundance of natural light. Custom built in hutch and a beautiful 3-sided gas fireplace to cozy up to in the living room. The gourmet style kitchen leads on to your covered deck. The large primary suite offers all the luxuries of a spa inspired bath with jetted tub and walk in closet. The Bear Mountain lifestyle is completed with access to world renowned Golf and Tennis Resort, neighborhood pub and Market, hotels, restaurants, and on major bus routes connecting you to the Westshore and downtown Victoria. Updates include new fridge, stove, dishwasher, hood fan, suite W/D and heat pump through the house in 2023. Recently re-finished garage door and main entrance door. (id:46156)
Property Details
|
MLS® Number
|
996982 |
|
Property Type
|
Single Family |
|
Neigbourhood
|
Bear Mountain |
|
Features
|
Private Setting, Other |
|
Parking Space Total
|
4 |
|
Plan
|
Vip86611 |
|
View Type
|
Mountain View, Valley View |
Building
|
Bathroom Total
|
4 |
|
Bedrooms Total
|
4 |
|
Architectural Style
|
Westcoast |
|
Constructed Date
|
2010 |
|
Cooling Type
|
Air Conditioned |
|
Fireplace Present
|
Yes |
|
Fireplace Total
|
1 |
|
Heating Fuel
|
Electric, Natural Gas |
|
Heating Type
|
Baseboard Heaters, Forced Air, Heat Pump |
|
Size Interior
|
2,997 Ft2 |
|
Total Finished Area
|
2520 Sqft |
|
Type
|
House |
Land
|
Access Type
|
Road Access |
|
Acreage
|
No |
|
Size Irregular
|
6290 |
|
Size Total
|
6290 Sqft |
|
Size Total Text
|
6290 Sqft |
|
Zoning Description
|
Rcbm1 |
|
Zoning Type
|
Residential |
Rooms
| Level |
Type |
Length |
Width |
Dimensions |
|
Second Level |
Bathroom |
|
|
4-Piece |
|
Second Level |
Bedroom |
11 ft |
10 ft |
11 ft x 10 ft |
|
Second Level |
Bedroom |
11 ft |
10 ft |
11 ft x 10 ft |
|
Second Level |
Ensuite |
|
|
4-Piece |
|
Second Level |
Primary Bedroom |
20 ft |
12 ft |
20 ft x 12 ft |
|
Second Level |
Kitchen |
13 ft |
13 ft |
13 ft x 13 ft |
|
Second Level |
Dining Room |
13 ft |
12 ft |
13 ft x 12 ft |
|
Second Level |
Living Room |
17 ft |
14 ft |
17 ft x 14 ft |
|
Main Level |
Bedroom |
11 ft |
11 ft |
11 ft x 11 ft |
|
Main Level |
Laundry Room |
|
|
8' x 7' |
|
Main Level |
Bathroom |
|
|
3-Piece |
|
Main Level |
Entrance |
21 ft |
7 ft |
21 ft x 7 ft |
|
Main Level |
Bathroom |
|
|
3-Piece |
|
Main Level |
Office |
18 ft |
10 ft |
18 ft x 10 ft |
|
Additional Accommodation |
Living Room |
19 ft |
9 ft |
19 ft x 9 ft |
|
Additional Accommodation |
Kitchen |
14 ft |
15 ft |
14 ft x 15 ft |
https://www.realtor.ca/real-estate/28231899/2200-players-dr-langford-bear-mountain


