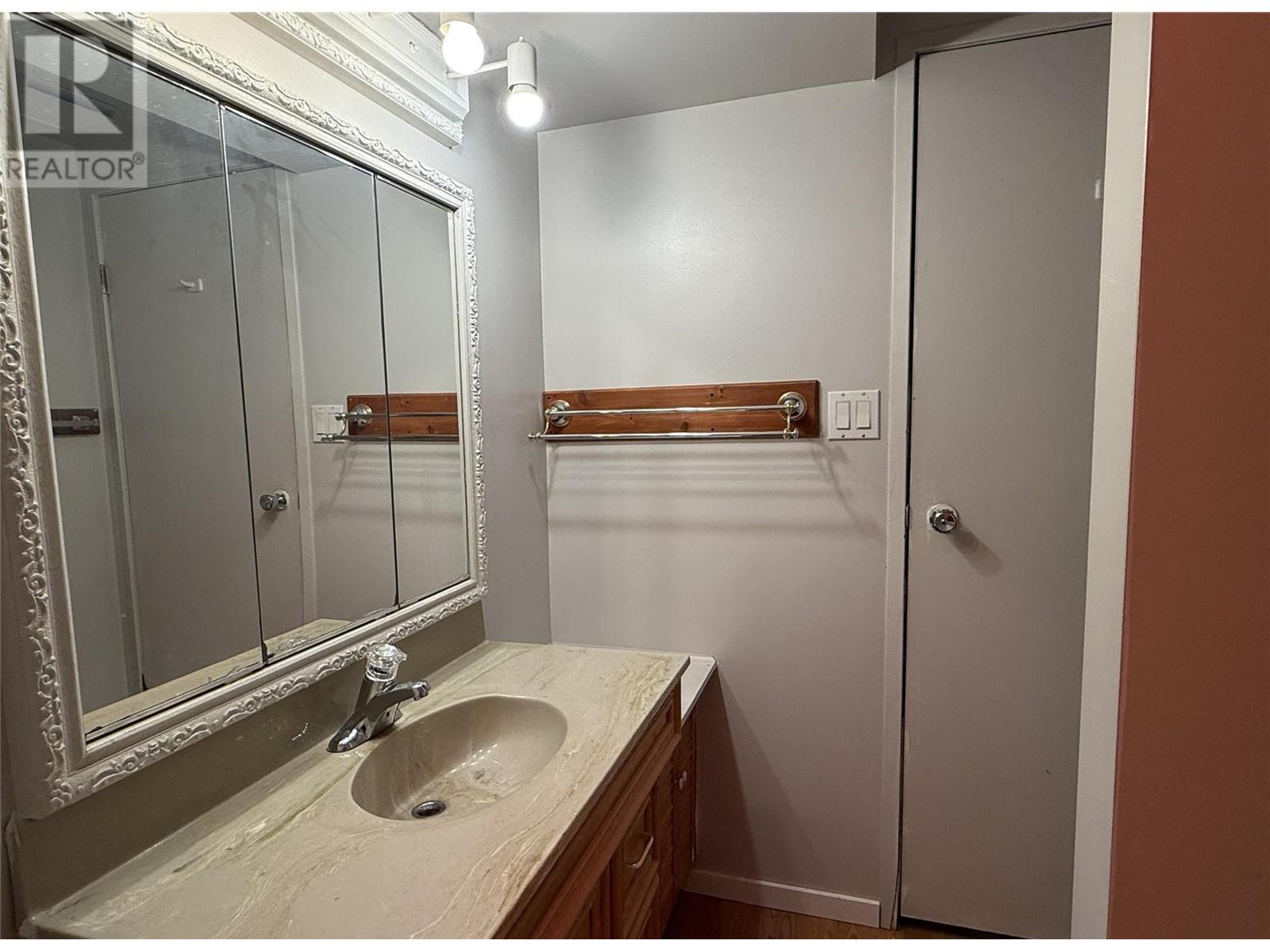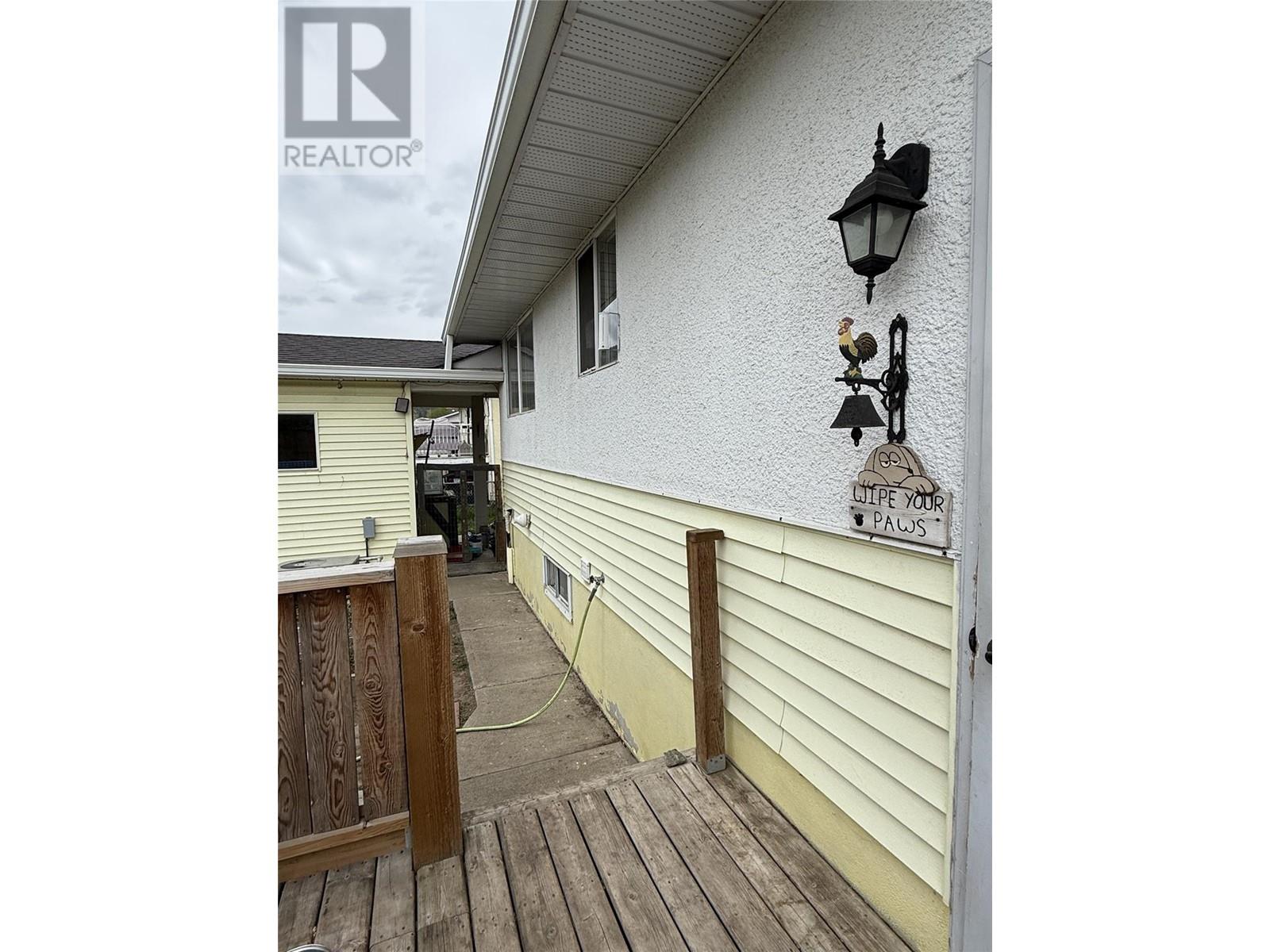3 Bedroom
2 Bathroom
1,938 ft2
Ranch
Fireplace
Central Air Conditioning
Forced Air, See Remarks
Level
$483,000
Discover this affordable 3-bedroom, 2-bath rancher with a full basement, ideally located in the heart of Merritt. Enjoy the private deck accessible from the main floor, providing a peaceful vantage point over the fenced backyard and established garden boxes. This property also treats you to plum trees, an apple tree and a variety of plants including grapes, strawberries, raspberries, currents & gooseberries. This solid built home features the comfort of a gas fireplace for cooler evenings as well as air conditioning on those warm summer days, a 3-year-old high-efficiency furnace, and an approximately 6-year-old roof. Downstairs has a family room, large laundry room, office space, cold room, a 3rd bedroom and full bathrm. A convenient carport includes an attached workshop with electrical perfect for hobbies or extra storage. Step outside and find yourself within easy walking distance of downtown amenities, including shopping, restaurants, coffee shops, the local golf course, and Rotary Park. All measurements are approx. Call the listing agent today to book your appointment now. (id:46156)
Property Details
|
MLS® Number
|
10345961 |
|
Property Type
|
Single Family |
|
Neigbourhood
|
Merritt |
|
Amenities Near By
|
Golf Nearby, Shopping |
|
Features
|
Level Lot |
Building
|
Bathroom Total
|
2 |
|
Bedrooms Total
|
3 |
|
Appliances
|
Range, Refrigerator, Dishwasher, Washer & Dryer |
|
Architectural Style
|
Ranch |
|
Basement Type
|
Full |
|
Constructed Date
|
1970 |
|
Construction Style Attachment
|
Detached |
|
Cooling Type
|
Central Air Conditioning |
|
Exterior Finish
|
Vinyl Siding |
|
Fireplace Fuel
|
Gas |
|
Fireplace Present
|
Yes |
|
Fireplace Type
|
Unknown |
|
Flooring Type
|
Mixed Flooring |
|
Heating Type
|
Forced Air, See Remarks |
|
Roof Material
|
Asphalt Shingle |
|
Roof Style
|
Unknown |
|
Stories Total
|
2 |
|
Size Interior
|
1,938 Ft2 |
|
Type
|
House |
|
Utility Water
|
Municipal Water |
Parking
Land
|
Access Type
|
Easy Access |
|
Acreage
|
No |
|
Land Amenities
|
Golf Nearby, Shopping |
|
Landscape Features
|
Level |
|
Sewer
|
Municipal Sewage System |
|
Size Irregular
|
0.22 |
|
Size Total
|
0.22 Ac|under 1 Acre |
|
Size Total Text
|
0.22 Ac|under 1 Acre |
|
Zoning Type
|
Unknown |
Rooms
| Level |
Type |
Length |
Width |
Dimensions |
|
Basement |
Recreation Room |
|
|
21'7'' x 10'10'' |
|
Basement |
Other |
|
|
6'6'' x 6'1'' |
|
Basement |
Bedroom |
|
|
11'3'' x 8'0'' |
|
Basement |
4pc Bathroom |
|
|
Measurements not available |
|
Main Level |
Bedroom |
|
|
8'11'' x 11'4'' |
|
Main Level |
Primary Bedroom |
|
|
10'10'' x 12'5'' |
|
Main Level |
Living Room |
|
|
12'0'' x 18'2'' |
|
Main Level |
Kitchen |
|
|
10'10'' x 9'10'' |
|
Main Level |
Dining Room |
|
|
9'10'' x 7'2'' |
|
Main Level |
4pc Bathroom |
|
|
Measurements not available |
https://www.realtor.ca/real-estate/28262647/2201-chapman-street-merritt-merritt





































