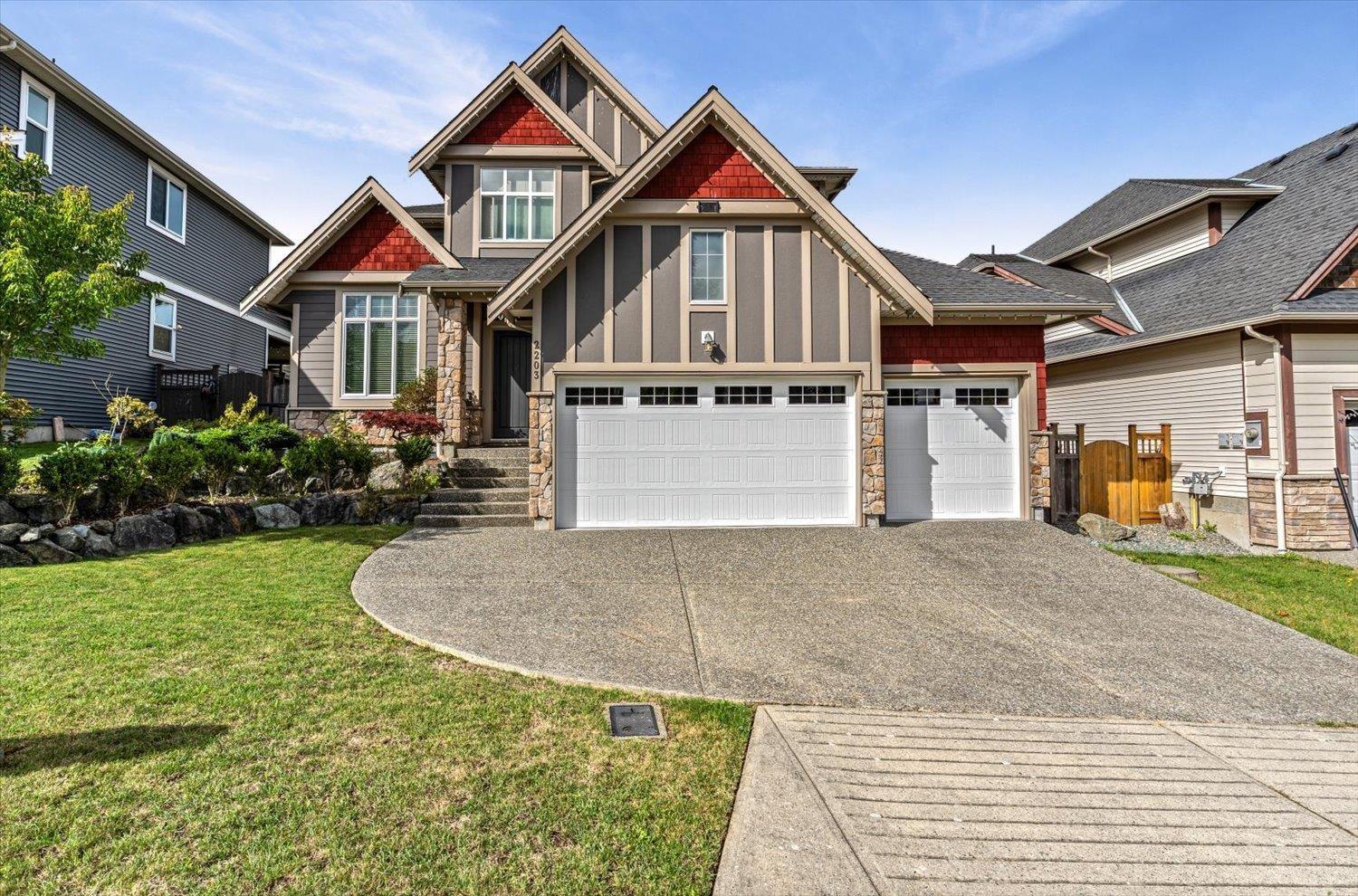6 Bedroom
5 Bathroom
4,652 ft2
2 Level
Fireplace
Forced Air
$1,949,900
This stunning 6 bedroom, 5 bathroom custom home in Pepin Brook Estates offers over 4,600 sq. ft. of refined living space with a rare combination of elegance and practicality. Backing directly onto the vineyard, it provides unmatched privacy and a picturesque setting. The main level showcases a bright, open design with a chef's kitchen, butler's pantry, and expansive great room built for entertaining. Upstairs, retreat to the luxurious primary suite alongside spacious secondary bedrooms. The fully finished basement extends living options for family, guests, or recreation. A RARE TRIPLE CAR GARAGE and extended driveway ensure ample parking and storage. Vineyard views, timeless style, and everyday function converge here. (id:46156)
Property Details
|
MLS® Number
|
R3055468 |
|
Property Type
|
Single Family |
|
Parking Space Total
|
6 |
|
Road Type
|
Paved Road |
|
View Type
|
View |
Building
|
Bathroom Total
|
5 |
|
Bedrooms Total
|
6 |
|
Age
|
14 Years |
|
Appliances
|
Washer, Dryer, Refrigerator, Stove, Dishwasher |
|
Architectural Style
|
2 Level |
|
Basement Development
|
Finished |
|
Basement Features
|
Separate Entrance |
|
Basement Type
|
Full (finished) |
|
Construction Style Attachment
|
Detached |
|
Fireplace Present
|
Yes |
|
Fireplace Total
|
1 |
|
Heating Fuel
|
Natural Gas |
|
Heating Type
|
Forced Air |
|
Size Interior
|
4,652 Ft2 |
|
Type
|
House |
|
Utility Water
|
Municipal Water |
Parking
Land
|
Acreage
|
No |
|
Sewer
|
Sanitary Sewer |
|
Size Irregular
|
7457 |
|
Size Total
|
7457 Sqft |
|
Size Total Text
|
7457 Sqft |
Utilities
|
Electricity
|
Available |
|
Natural Gas
|
Available |
|
Water
|
Available |
https://www.realtor.ca/real-estate/28970943/2203-riesling-drive-abbotsford







