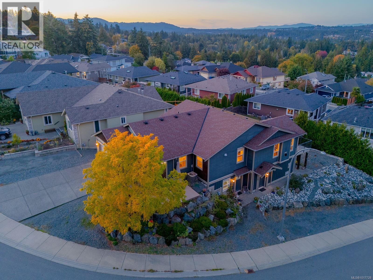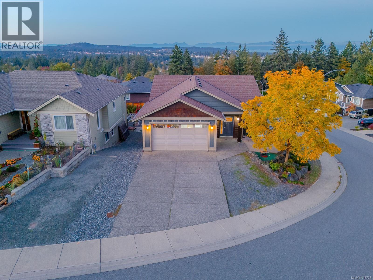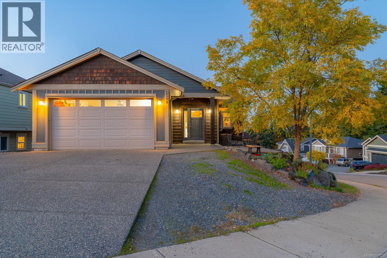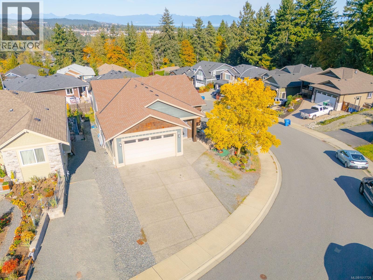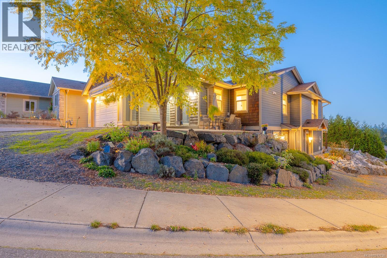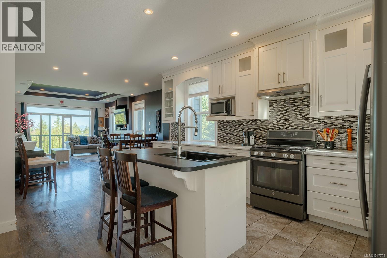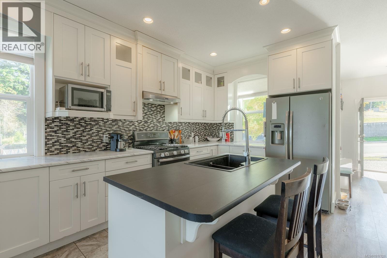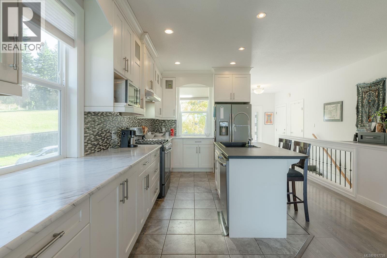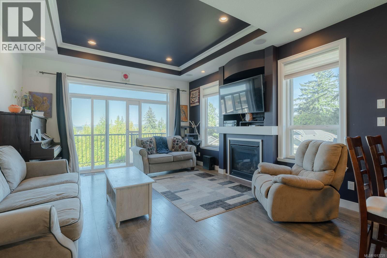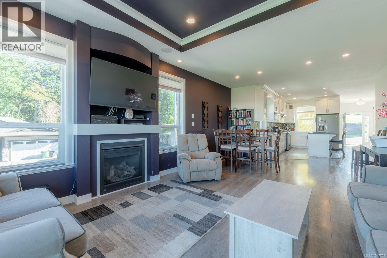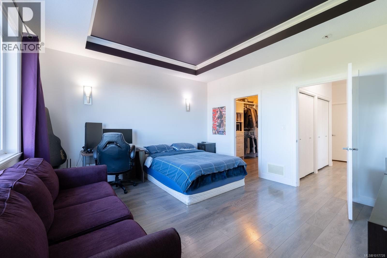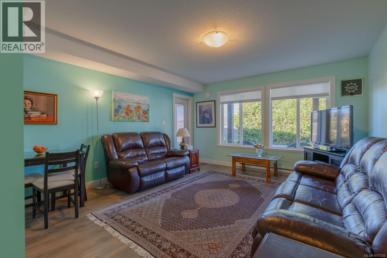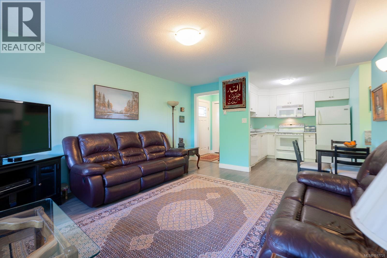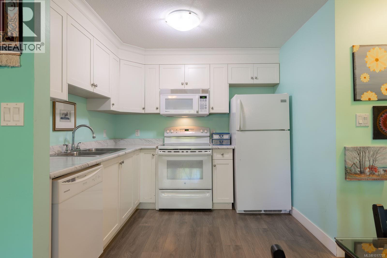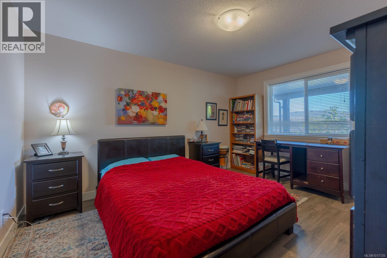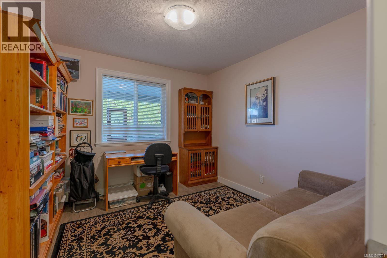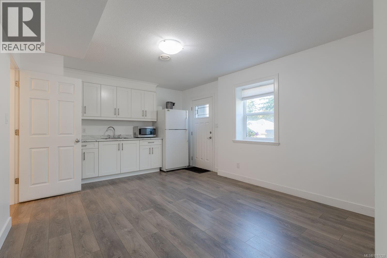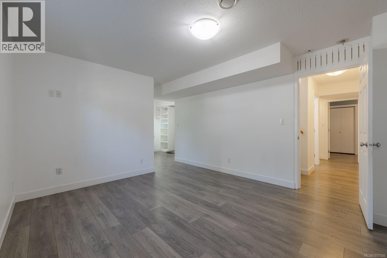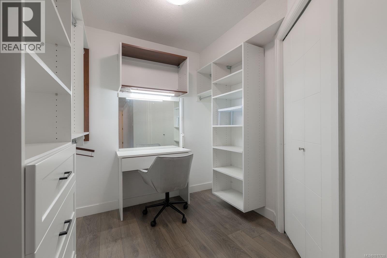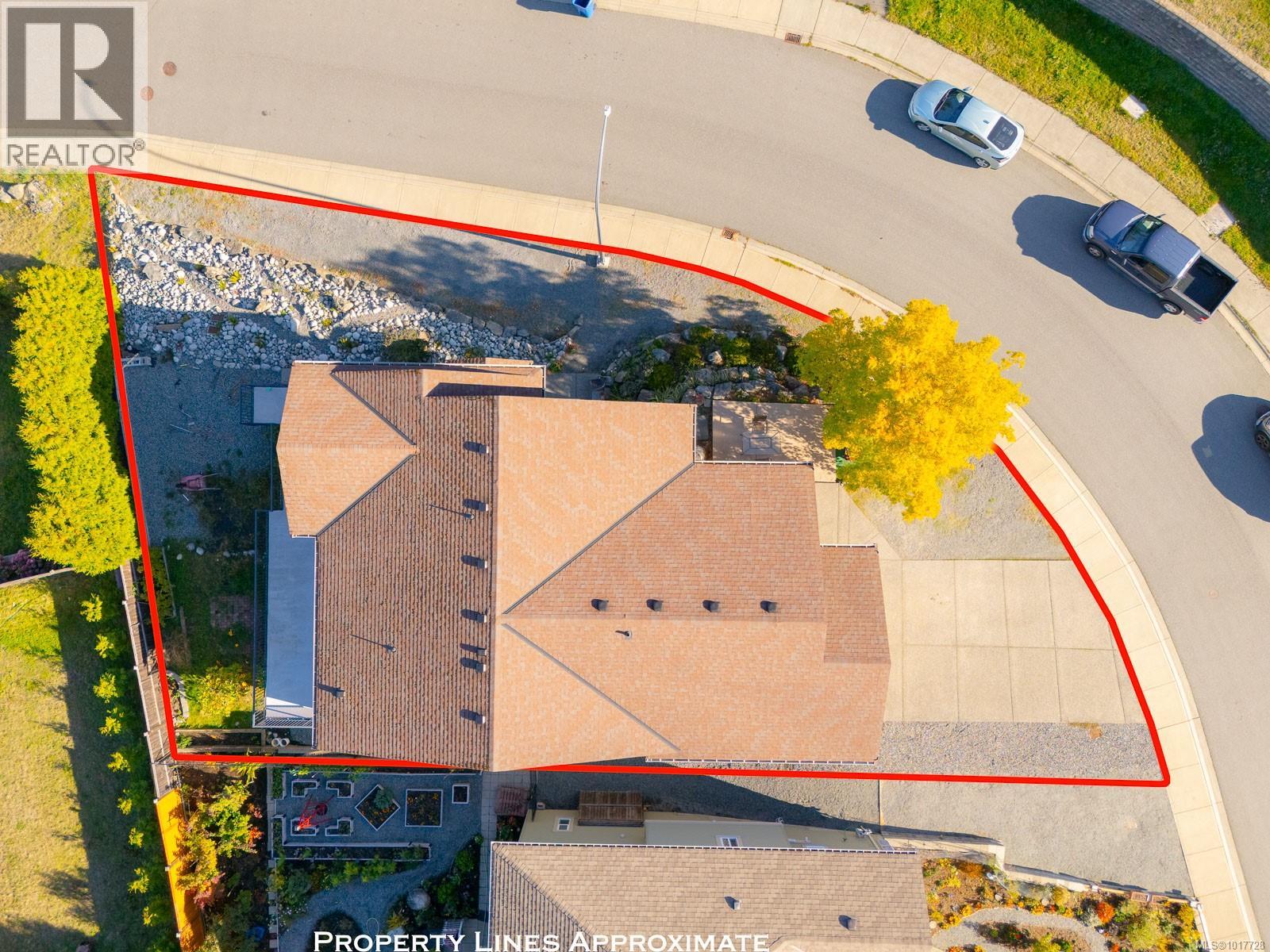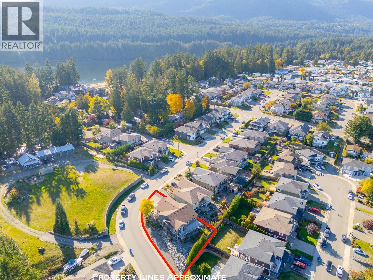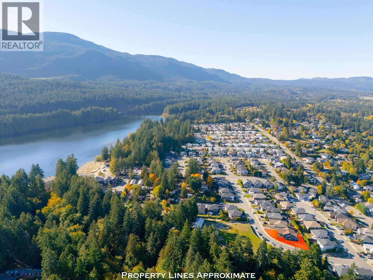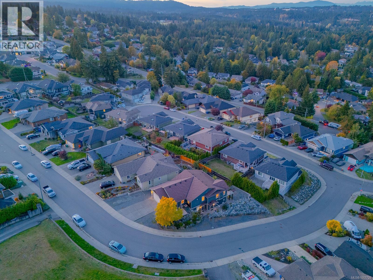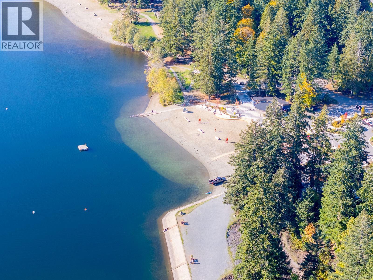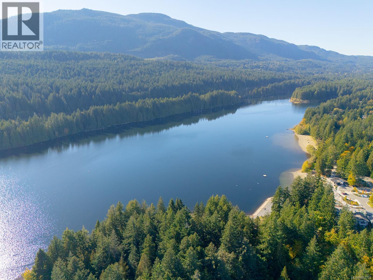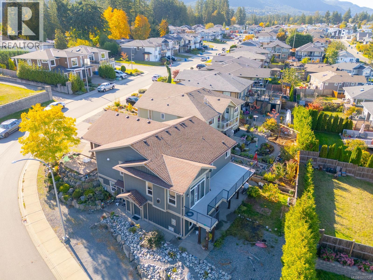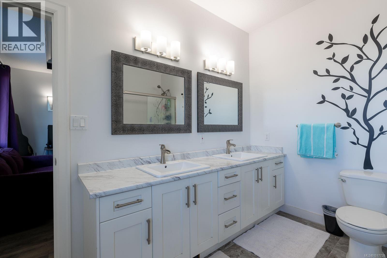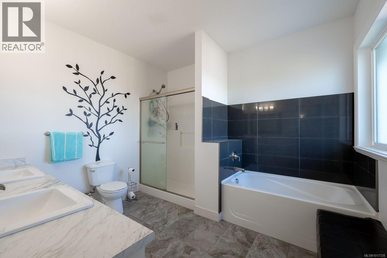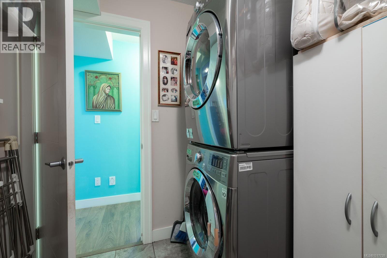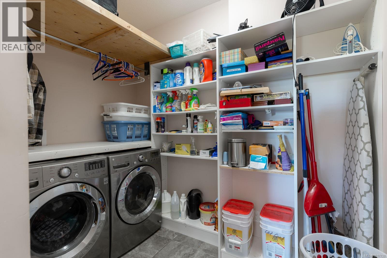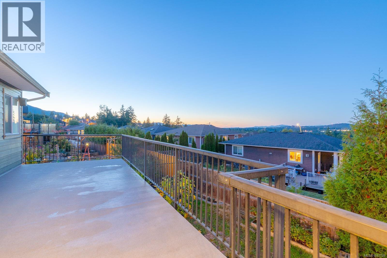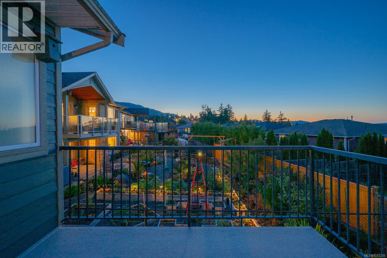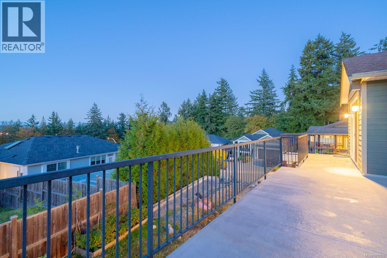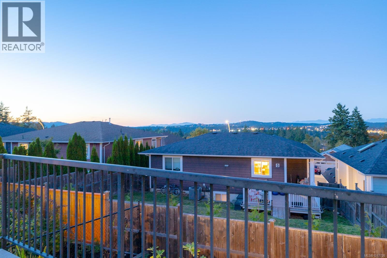8 Bedroom
4 Bathroom
3,358 ft2
Fireplace
Air Conditioned
Baseboard Heaters, Heat Pump
$1,099,000
Custom-built in 2015, this beautiful 8-bed, 4-bath home is tucked in a quiet, sought-after pocket just a short walk to Westwood Lake—Nanaimo’s four-season playground for swimming, fishing, and the scenic 5.5-km lakeside loop. The bright main level features a spacious primary bedroom with ensuite, two additional bedrooms, and a full bath. The lower level offers a self-contained legal 2-bed suite, two extra bedrooms, separate laundry, plus a private bedroom with its own kitchen and entrance—ideal for extended family or flexible income options (home office or business or student rental). Enjoy generous parking, a low-maintenance yard, and proximity to VIU, schools, and amenities. A rare income-helper near one of Nanaimo’s most beloved parks. All measurements are approximate; buyer to verify if important. (id:46156)
Property Details
|
MLS® Number
|
1017728 |
|
Property Type
|
Single Family |
|
Neigbourhood
|
South Jingle Pot |
|
Parking Space Total
|
4 |
Building
|
Bathroom Total
|
4 |
|
Bedrooms Total
|
8 |
|
Constructed Date
|
2015 |
|
Cooling Type
|
Air Conditioned |
|
Fireplace Present
|
Yes |
|
Fireplace Total
|
1 |
|
Heating Type
|
Baseboard Heaters, Heat Pump |
|
Size Interior
|
3,358 Ft2 |
|
Total Finished Area
|
3358 Sqft |
|
Type
|
House |
Land
|
Acreage
|
No |
|
Size Irregular
|
6705 |
|
Size Total
|
6705 Sqft |
|
Size Total Text
|
6705 Sqft |
|
Zoning Description
|
R10 |
|
Zoning Type
|
Residential |
Rooms
| Level |
Type |
Length |
Width |
Dimensions |
|
Lower Level |
Kitchen |
|
|
10'9 x 3'4 |
|
Lower Level |
Laundry Room |
|
|
6'11 x 8'10 |
|
Lower Level |
Living Room |
|
|
13'6 x 16'0 |
|
Lower Level |
Kitchen |
|
|
9'0 x 8'11 |
|
Lower Level |
Bathroom |
|
|
4'11 x 9'7 |
|
Lower Level |
Bathroom |
|
|
4'11 x 8'10 |
|
Lower Level |
Bedroom |
|
|
12'6 x 12'8 |
|
Lower Level |
Bedroom |
|
|
9'2 x 10'6 |
|
Lower Level |
Bedroom |
|
|
10'0 x 10'5 |
|
Lower Level |
Bedroom |
|
|
11'0 x 13'4 |
|
Lower Level |
Primary Bedroom |
|
|
11'2 x 14'0 |
|
Main Level |
Bathroom |
|
|
4-Piece |
|
Main Level |
Ensuite |
|
|
10'0 x 11'1 |
|
Main Level |
Laundry Room |
|
|
8'9 x 8'1 |
|
Main Level |
Kitchen |
|
|
12'8 x 17'0 |
|
Main Level |
Dining Room |
|
|
13'11 x 9'3 |
|
Main Level |
Living Room |
|
|
13'11 x 14'7 |
|
Main Level |
Bedroom |
|
|
10' x 10' |
|
Main Level |
Bedroom |
|
|
10'0 x 12'3 |
|
Main Level |
Primary Bedroom |
|
|
14'4 x 14'0 |
https://www.realtor.ca/real-estate/29008798/2204-belwood-rd-nanaimo-south-jingle-pot


