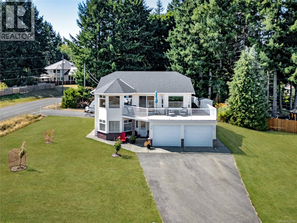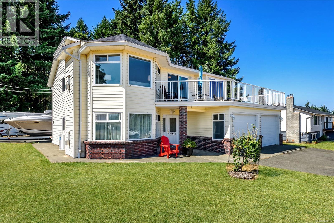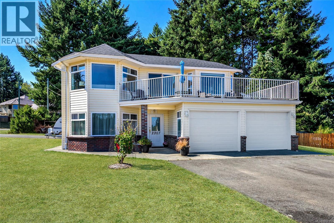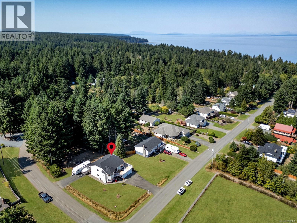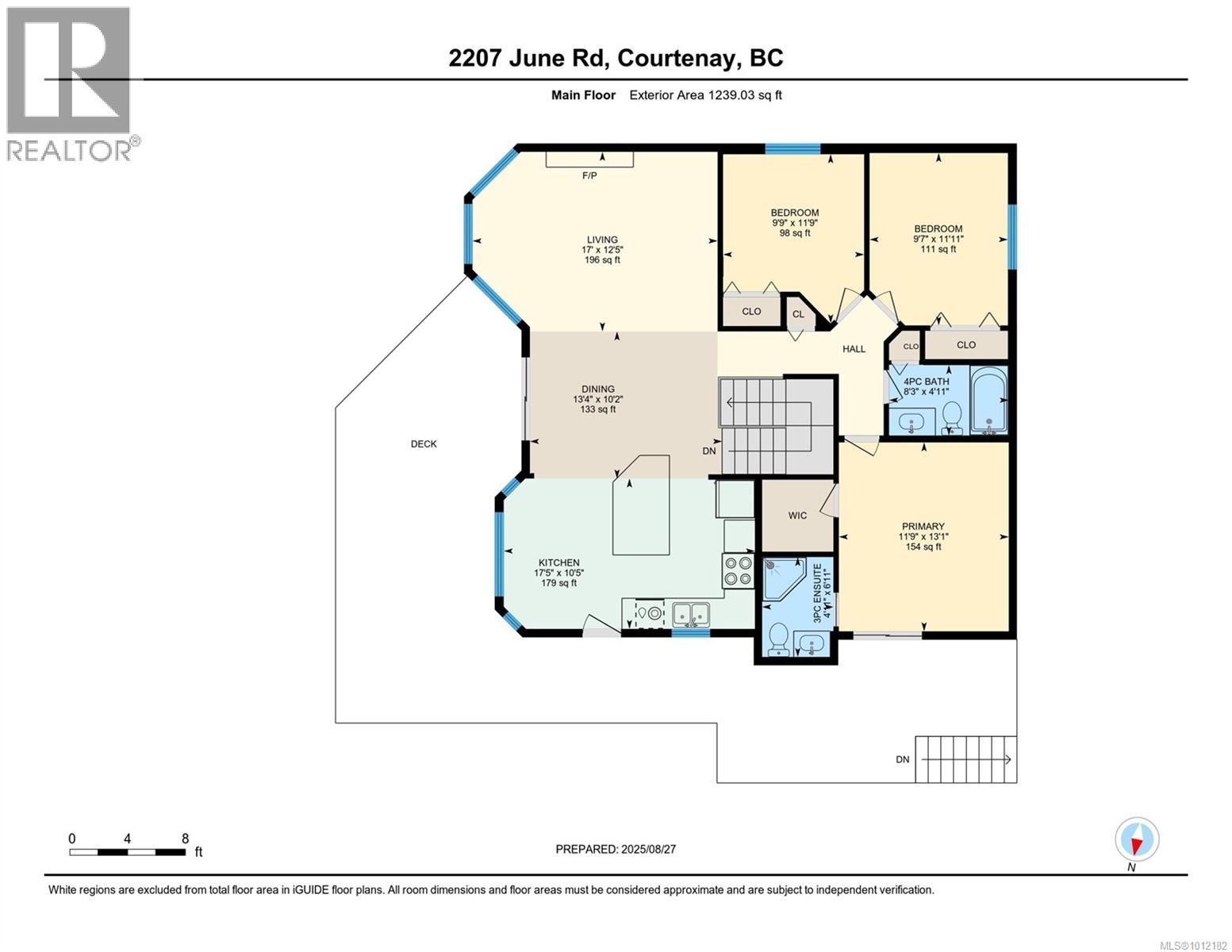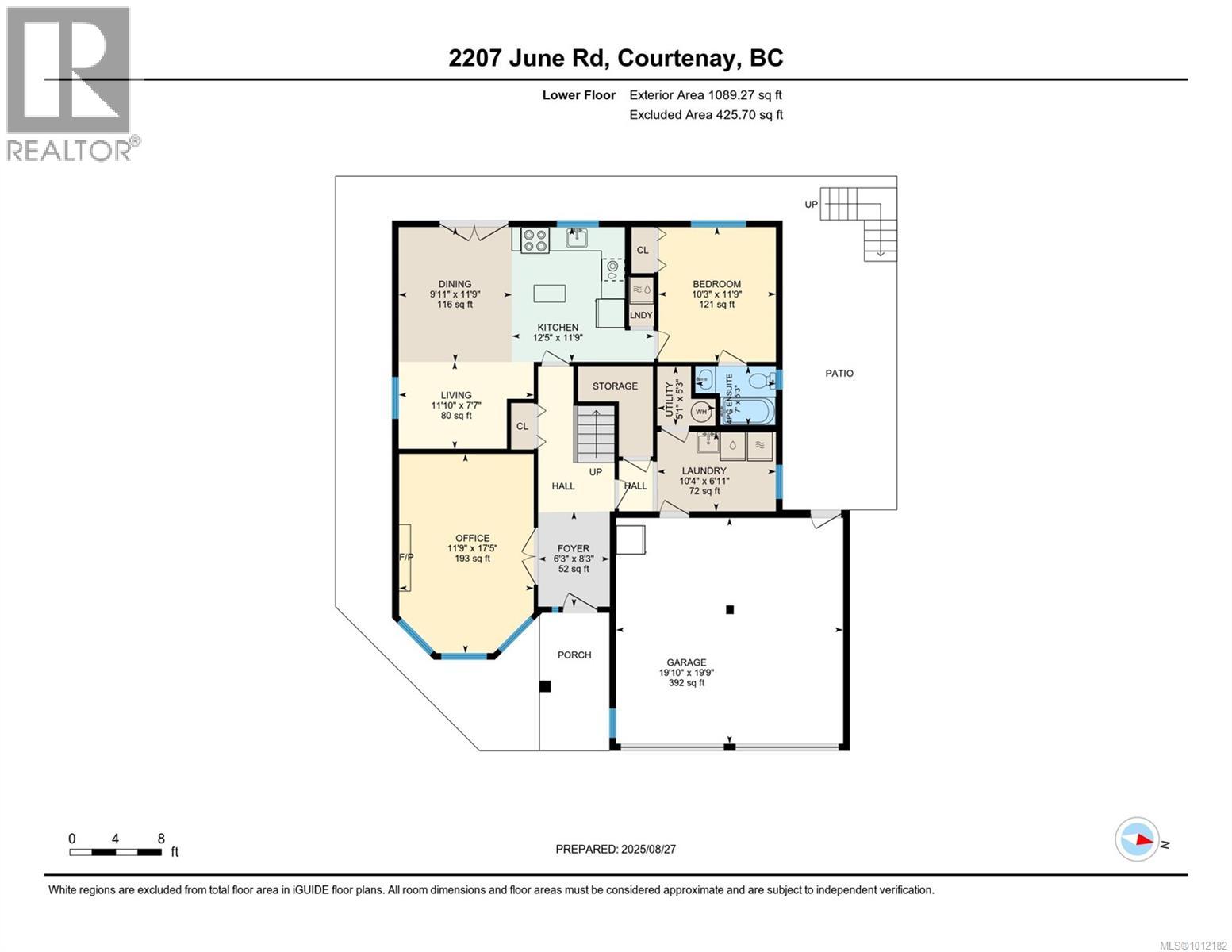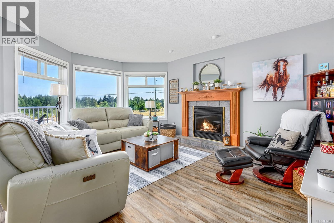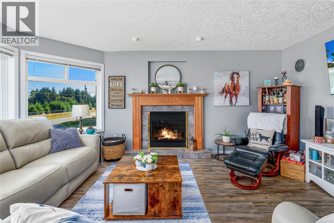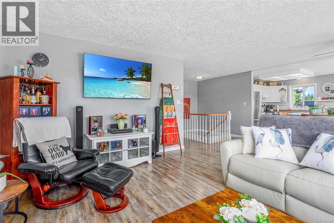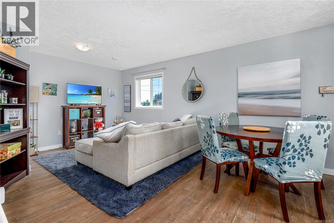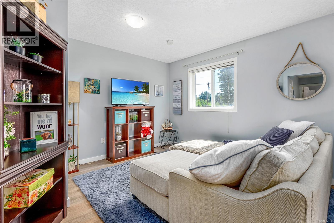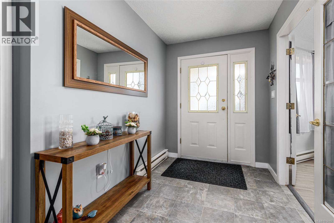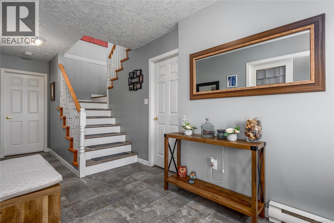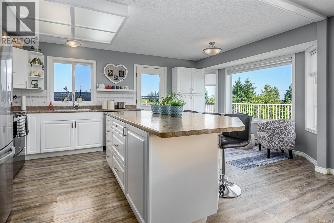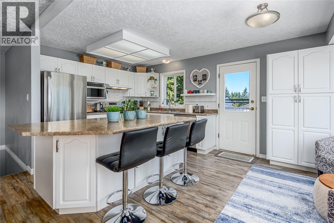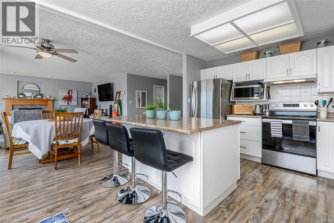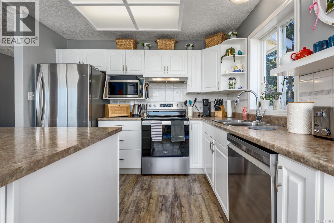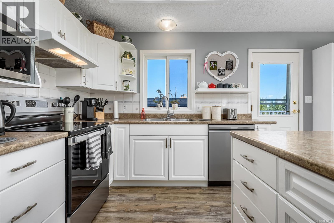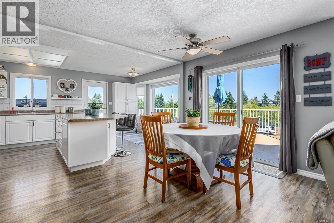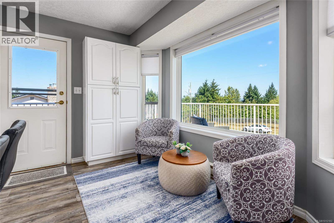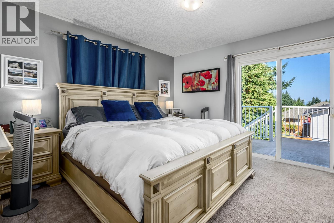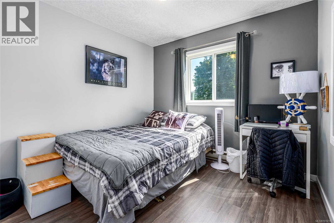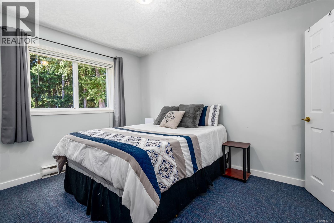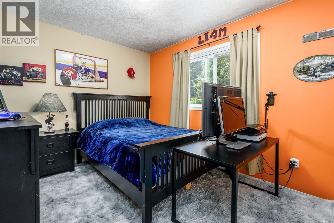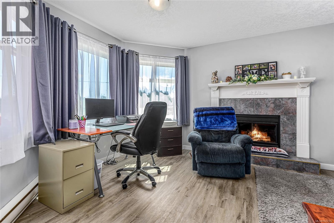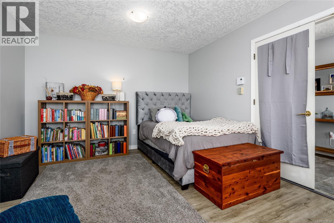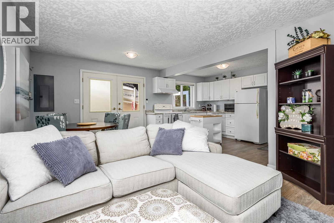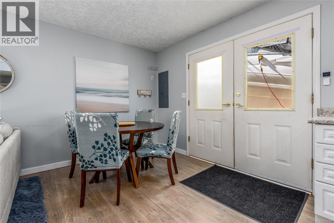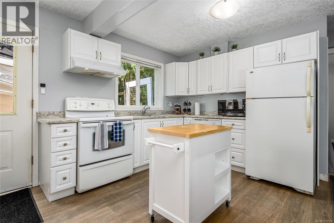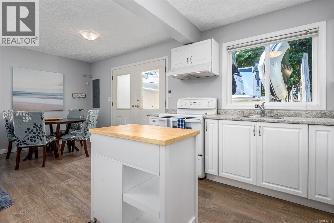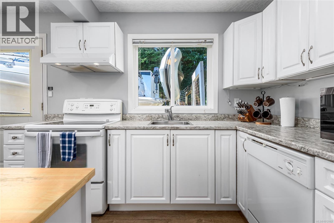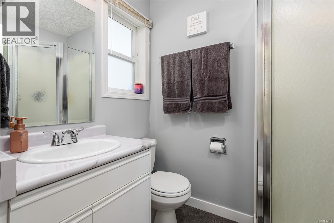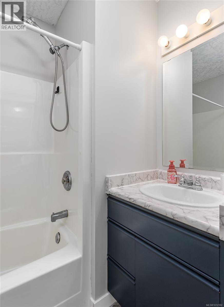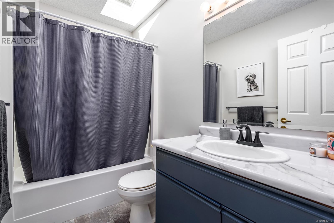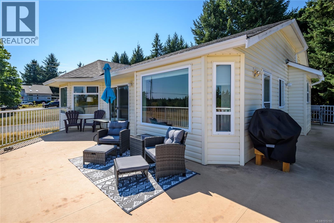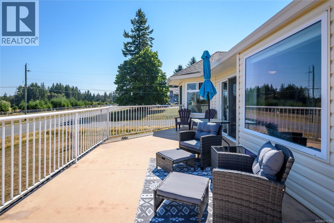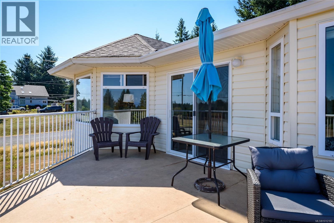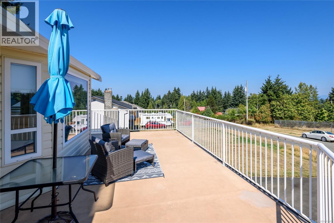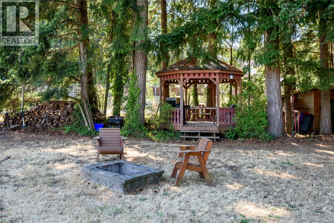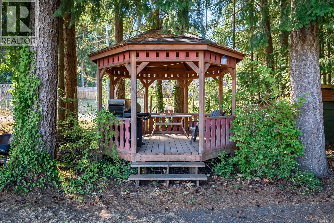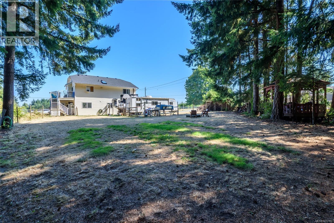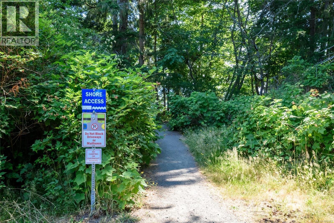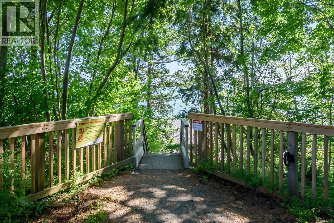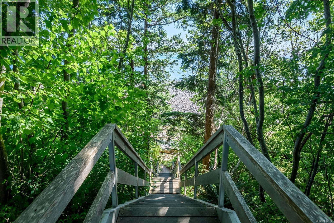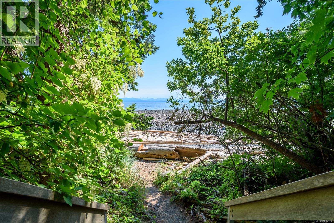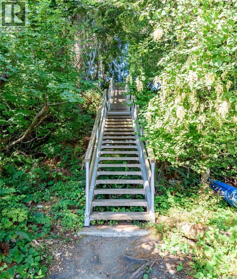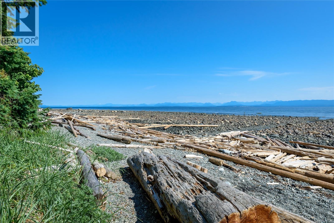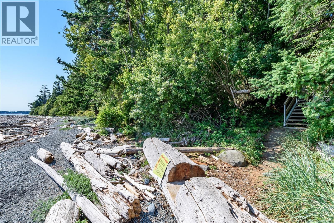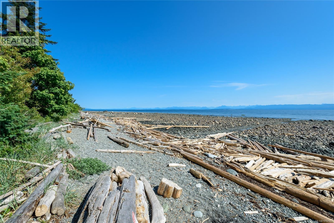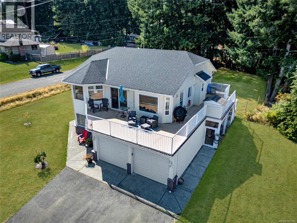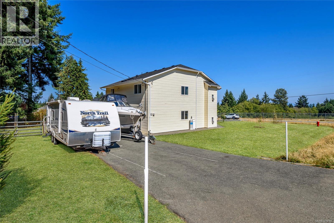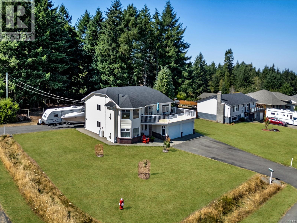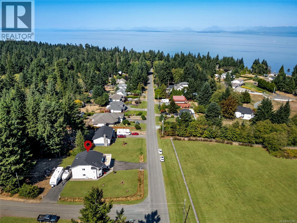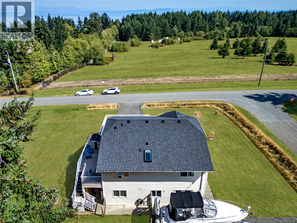4 Bedroom
3 Bathroom
2,720 ft2
Fireplace
None
Baseboard Heaters
$1,118,000
Embrace Tranquil Rural Living Near Stunning Nature! Nestled on a 0.44-acre corner lot in a charming, semi-rural neighborhood, this immaculate 4-bed, plus den, 3 bath home offers serene country living with modern convenience, just 10 min north of Comox. A quick 5-min walk takes you to the stunning trails of Seal Bay Park or tranquil nearby beaches, perfect for nature enthusiasts & active families. Enjoy partial ocean view from the living room deck and open greenspace area across the street, where untouched landscapes create a calm, rural ambiance. Coming into this bright, airy home where the natural light floods the open-plan living area, featuring cozy den with one of the two warm fireplaces. New kitchen appliances, with updated kitchen cabinets & a 2025 fiberglass shingle roof, it’s ready to move in. Host gatherings in the expansive living spaces or unwind on the balcony, soaking in picturesque views. The private, fenced backyard is a family oasis w/ a shaded gazebo, fire pit for cozy evenings, & plenty of space for gardening, summer BBQs, or even a greenhouse for your green thumb. Versatility shines with a non-conforming suite on the lower level, complete with its own entrance & driveway—great for a mortgage helper or visiting family. A covered workshop under the side deck is ideal for projects, while dedicated RV & boat parking keeps vehicles secure & adventure-ready. 2 driveway accesses ensure functionality & ease. Zoned R-1, this lot allows a secondary dwelling (carriage house, suite, or detached shop/garage with suite above, up to 90 m²), perfect for multi-generational living or extra income. Close to Costco, Crown Isle, hospital, & airport, it blends rural charm w/ urban access. This isn’t just a home—it’s a lifestyle. With its pristine condition, large lot, & proximity to Seal Bay Park’s trails & beaches, this property is a rare gem for raising a family in a vibrant, nature-rich community. School bus route outside your front door! (id:46156)
Property Details
|
MLS® Number
|
1012182 |
|
Property Type
|
Single Family |
|
Neigbourhood
|
Courtenay North |
|
Features
|
Level Lot, Private Setting, Southern Exposure, Wooded Area, Corner Site, Other, Marine Oriented |
|
Parking Space Total
|
4 |
|
Plan
|
Vip36287 |
|
View Type
|
Mountain View, Ocean View |
Building
|
Bathroom Total
|
3 |
|
Bedrooms Total
|
4 |
|
Constructed Date
|
1996 |
|
Cooling Type
|
None |
|
Fireplace Present
|
Yes |
|
Fireplace Total
|
2 |
|
Heating Fuel
|
Electric, Propane |
|
Heating Type
|
Baseboard Heaters |
|
Size Interior
|
2,720 Ft2 |
|
Total Finished Area
|
2328.31 Sqft |
|
Type
|
House |
Land
|
Access Type
|
Road Access |
|
Acreage
|
No |
|
Size Irregular
|
19166 |
|
Size Total
|
19166 Sqft |
|
Size Total Text
|
19166 Sqft |
|
Zoning Description
|
R-1 |
|
Zoning Type
|
Residential |
Rooms
| Level |
Type |
Length |
Width |
Dimensions |
|
Lower Level |
Utility Room |
|
|
5'1 x 5'3 |
|
Lower Level |
Entrance |
|
|
6'3 x 8'3 |
|
Lower Level |
Laundry Room |
|
|
6'11 x 10'4 |
|
Lower Level |
Bedroom |
|
|
11'9 x 10'3 |
|
Lower Level |
Den |
|
|
17'5 x 11'9 |
|
Main Level |
Ensuite |
|
|
6'11 x 4'11 |
|
Main Level |
Primary Bedroom |
|
|
11'9 x 13'1 |
|
Main Level |
Bathroom |
|
|
4'11 x 8'3 |
|
Main Level |
Bedroom |
|
|
9'7 x 11'11 |
|
Main Level |
Bedroom |
|
|
9'9 x 11'9 |
|
Main Level |
Living Room |
17 ft |
|
17 ft x Measurements not available |
|
Main Level |
Dining Room |
|
|
13'4 x 10'2 |
|
Main Level |
Kitchen |
|
|
10'5 x 17'5 |
|
Additional Accommodation |
Dining Room |
|
|
9'11 x 11'9 |
|
Additional Accommodation |
Bathroom |
7 ft |
|
7 ft x Measurements not available |
|
Additional Accommodation |
Kitchen |
|
|
11'8 x 7'11 |
|
Additional Accommodation |
Living Room |
|
|
11'10 x 7'7 |
https://www.realtor.ca/real-estate/28791127/2207-june-rd-courtenay-courtenay-north


