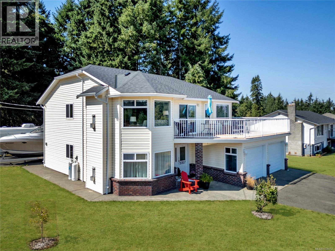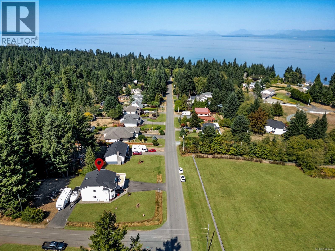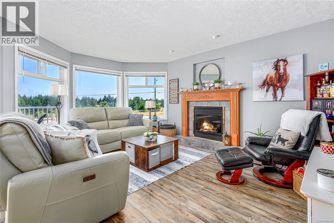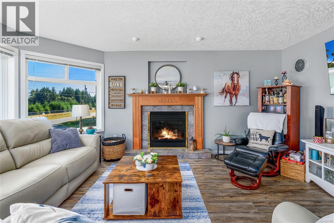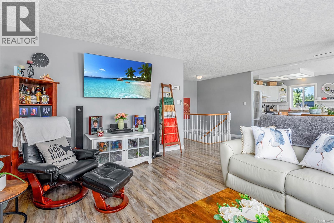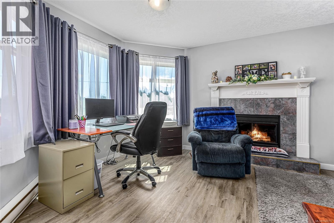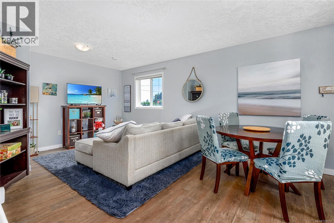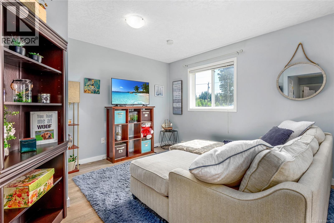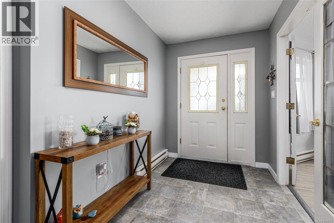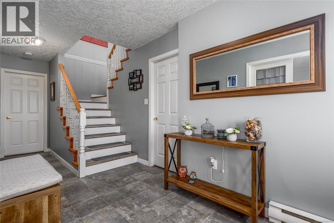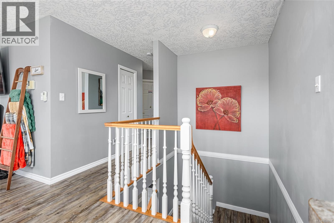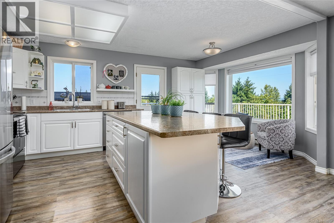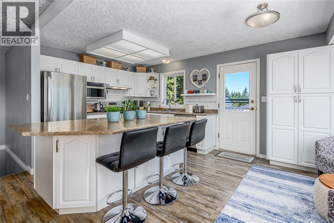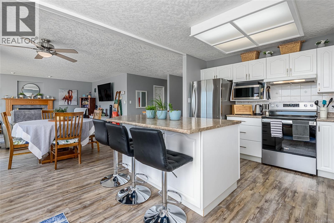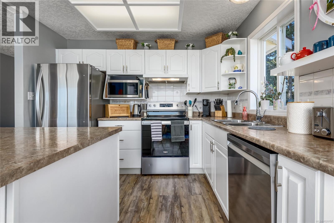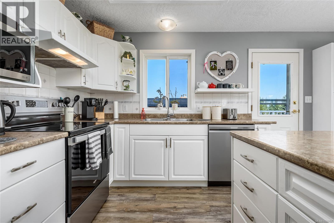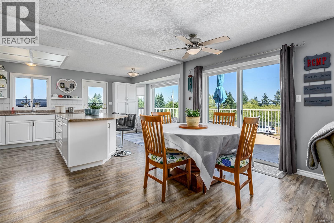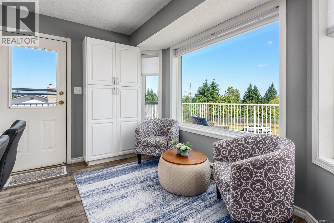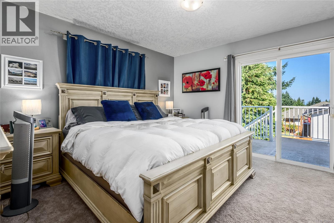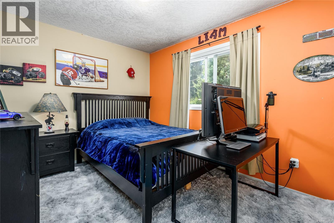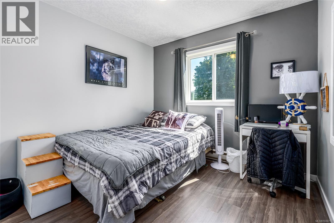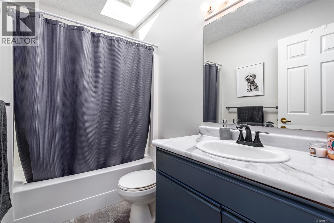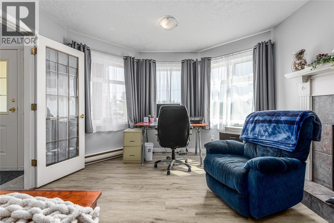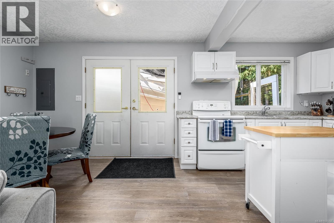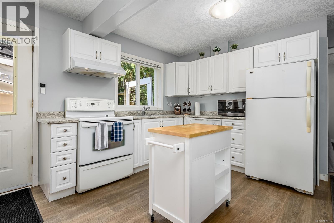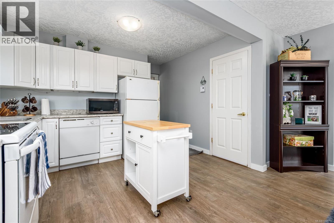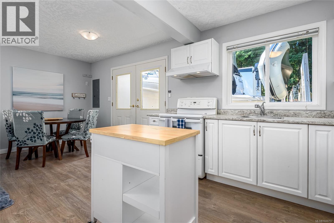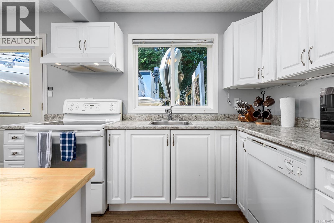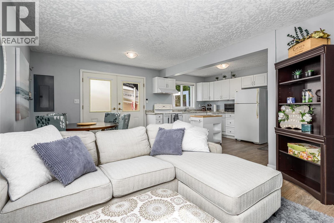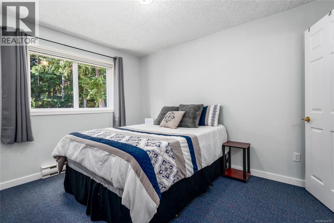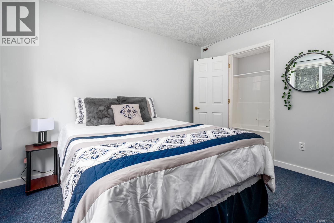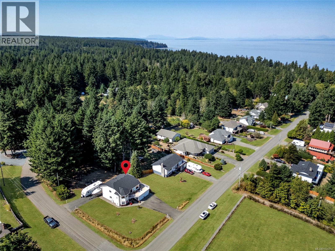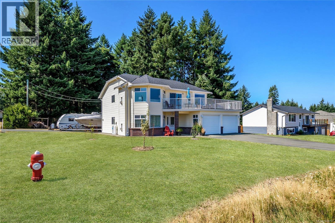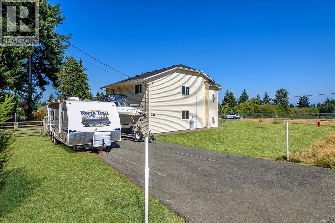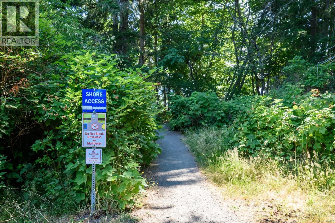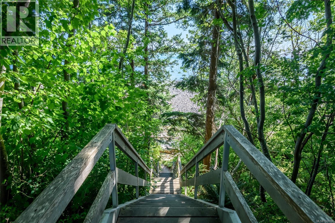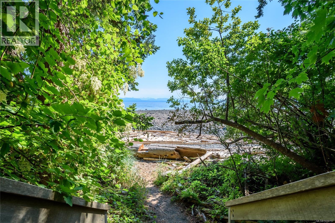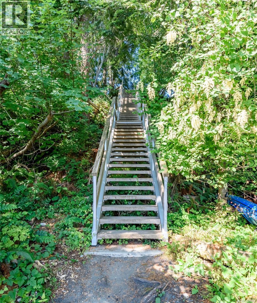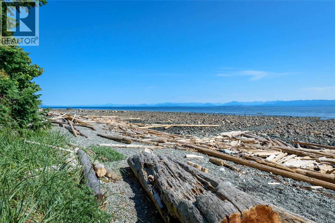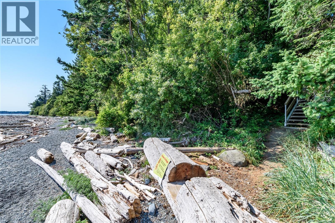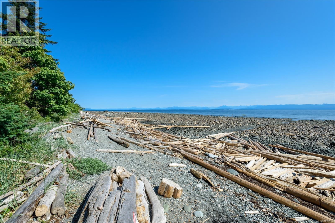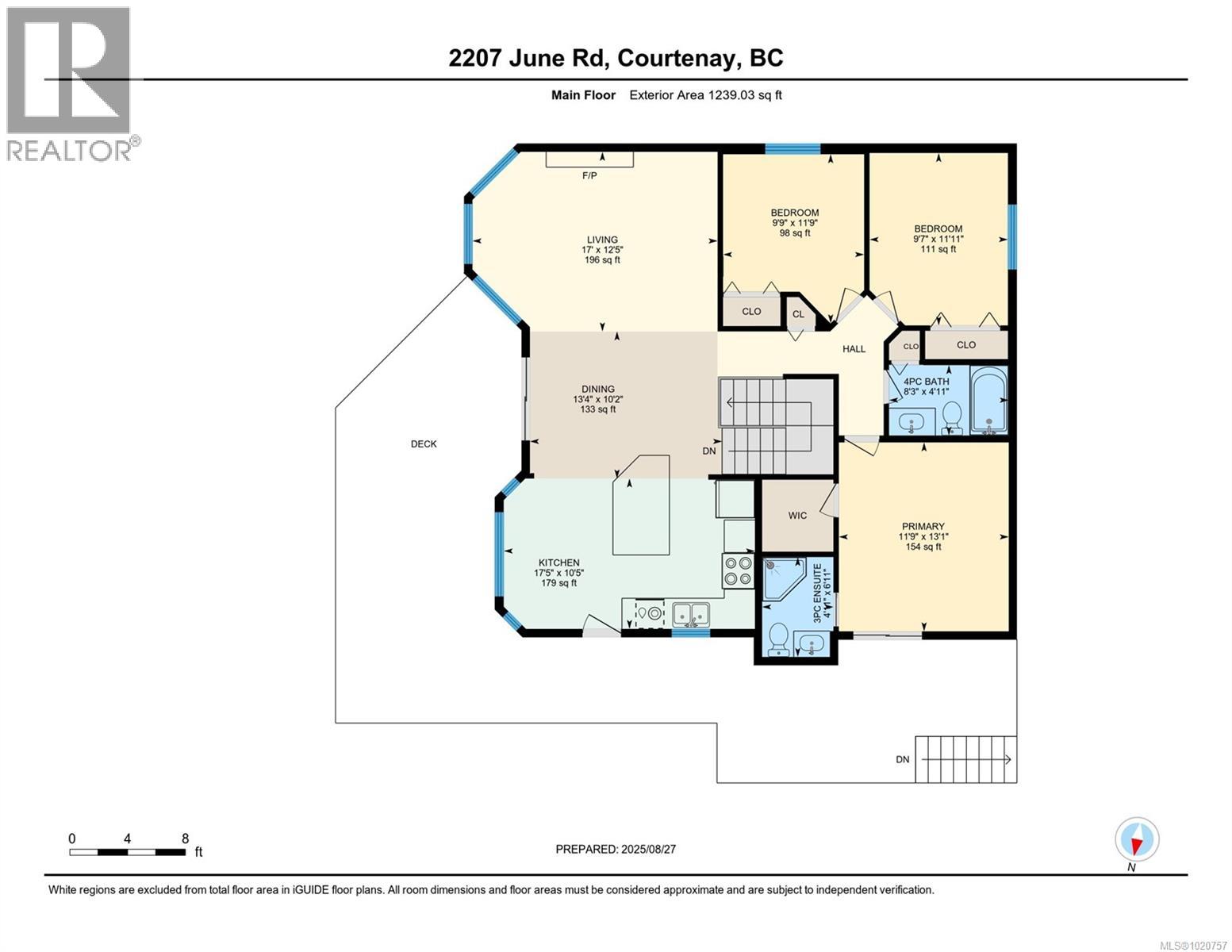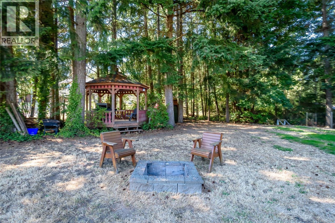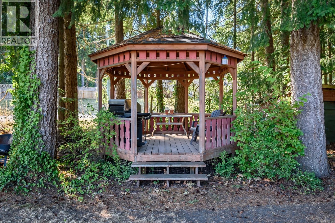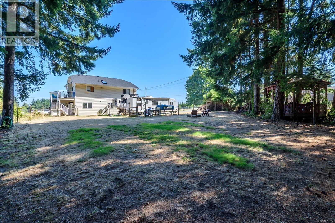4 Bedroom
3 Bathroom
2,720 ft2
Fireplace
None
Baseboard Heaters
$1,113,000
Situated on a 0.44-acre corner lot in a semi-rural neighborhood north of Comox, this 4-bedroom, 3-bathroom home provides immediate access to nearby natural features, with Seal Bay Park’s trail system and local beaches roughly a 5-minute walk away. The property is positioned across from an open field and a treed area, giving steady natural views from the living room, front windows, and deck. The upper floor contains the main living and dining areas, along with a gas fireplace in the living room, large windows for natural light, and a kitchen equipped with updated cabinets, recently installed appliances, and functional counter layout. The roof was replaced in 2025 with fiberglass shingles. The lower level features a non-conforming suite with its own exterior entrance, a dedicated driveway, a den with a second gas fireplace, and its own private laundry, eliminating the need for any shared laundry arrangement. This layout supports flexible use for extended family, guests, workspace, or independent living needs. Outdoor elements include a fenced backyard, gazebo, fire pit area, and multiple sections suitable for gardening, recreation, storage, or future projects. A covered workshop area is located beneath the side deck, providing sheltered space for tools or equipment. The property also includes RV and boat parking along with two separate driveway access points that support straightforward vehicle movement. Zoned R-1, the lot allows a secondary dwelling such as a carriage house, suite, or a detached shop or garage with a suite above, up to 90 m² and subject to municipal approval. The home is approximately 10 minutes from Comox and near major amenities including Costco, Crown Isle, the hospital, the airport, schools, parks, and everyday services, while maintaining a low-density, semi-rural environment. At closing, the Seller is offering a $5,000 decorating bonus to the Buyer to personalize the home to their taste. (id:46156)
Property Details
|
MLS® Number
|
1020757 |
|
Property Type
|
Single Family |
|
Neigbourhood
|
Courtenay North |
|
Features
|
Level Lot, Private Setting, Southern Exposure, Wooded Area, Corner Site, Other, Marine Oriented |
|
Parking Space Total
|
4 |
|
Plan
|
Vip36287 |
|
View Type
|
Mountain View, Ocean View |
Building
|
Bathroom Total
|
3 |
|
Bedrooms Total
|
4 |
|
Appliances
|
Dishwasher, Dryer, Range - Electric, Refrigerator, Washer |
|
Constructed Date
|
1996 |
|
Cooling Type
|
None |
|
Fireplace Present
|
Yes |
|
Fireplace Total
|
2 |
|
Heating Fuel
|
Electric, Propane |
|
Heating Type
|
Baseboard Heaters |
|
Size Interior
|
2,720 Ft2 |
|
Total Finished Area
|
2328.31 Sqft |
|
Type
|
House |
Land
|
Access Type
|
Road Access |
|
Acreage
|
No |
|
Size Irregular
|
19166 |
|
Size Total
|
19166 Sqft |
|
Size Total Text
|
19166 Sqft |
|
Zoning Description
|
R-1 |
|
Zoning Type
|
Residential |
Rooms
| Level |
Type |
Length |
Width |
Dimensions |
|
Lower Level |
Utility Room |
|
|
5'1 x 5'3 |
|
Lower Level |
Entrance |
|
|
6'3 x 8'3 |
|
Lower Level |
Laundry Room |
|
|
6'11 x 10'4 |
|
Lower Level |
Bedroom |
|
|
11'9 x 10'3 |
|
Lower Level |
Den |
|
|
17'5 x 11'9 |
|
Main Level |
Ensuite |
|
|
6'11 x 4'11 |
|
Main Level |
Primary Bedroom |
|
|
11'9 x 13'1 |
|
Main Level |
Bathroom |
|
|
4'11 x 8'3 |
|
Main Level |
Bedroom |
|
|
9'7 x 11'11 |
|
Main Level |
Bedroom |
|
|
9'9 x 11'9 |
|
Main Level |
Living Room |
17 ft |
|
17 ft x Measurements not available |
|
Main Level |
Dining Room |
|
|
13'4 x 10'2 |
|
Main Level |
Kitchen |
|
|
10'5 x 17'5 |
|
Additional Accommodation |
Dining Room |
|
|
9'11 x 11'9 |
|
Additional Accommodation |
Bathroom |
7 ft |
|
7 ft x Measurements not available |
|
Additional Accommodation |
Kitchen |
|
|
11'8 x 7'11 |
|
Additional Accommodation |
Living Room |
|
|
11'10 x 7'7 |
https://www.realtor.ca/real-estate/29118762/2207-june-rd-courtenay-courtenay-north


