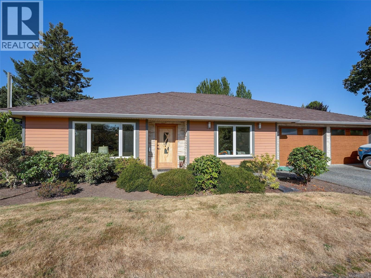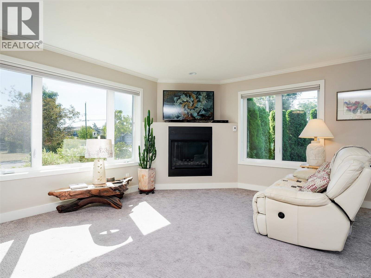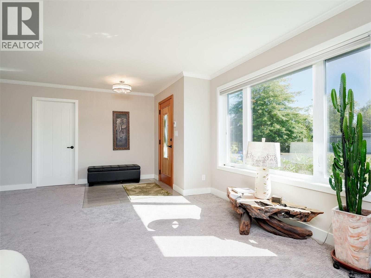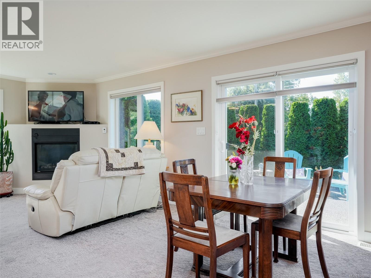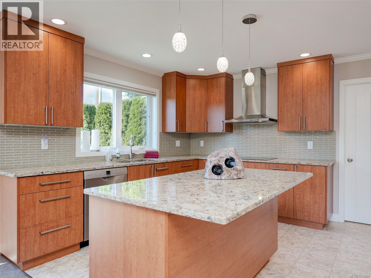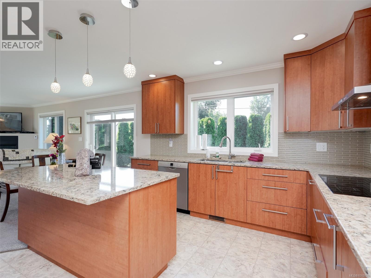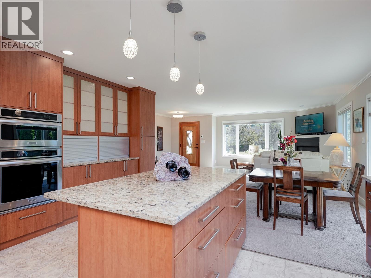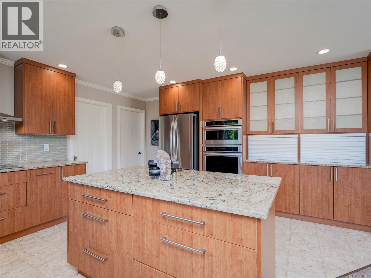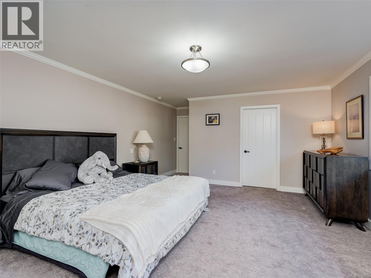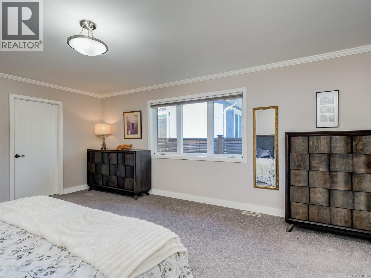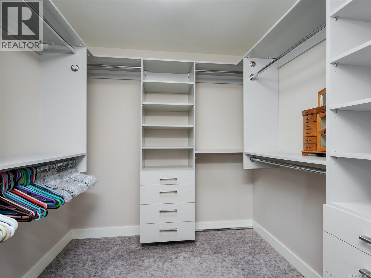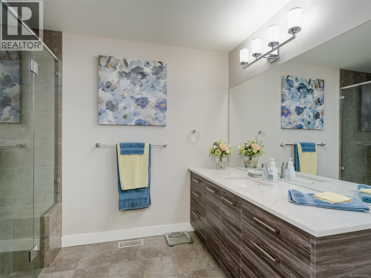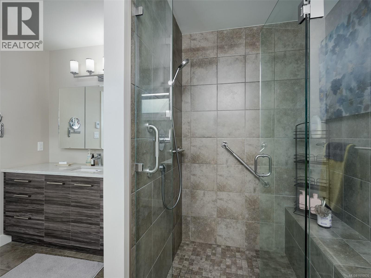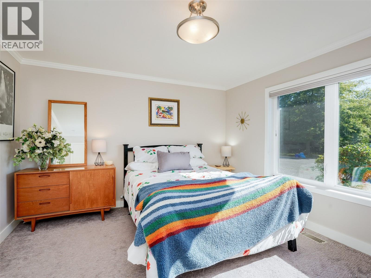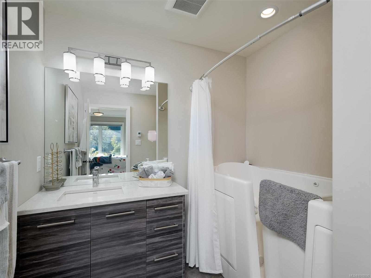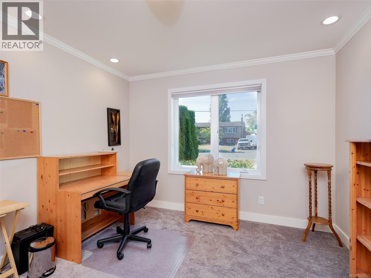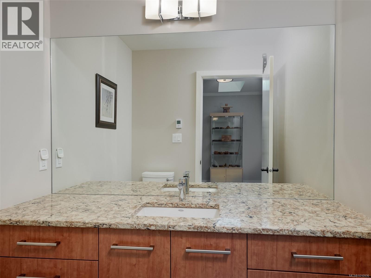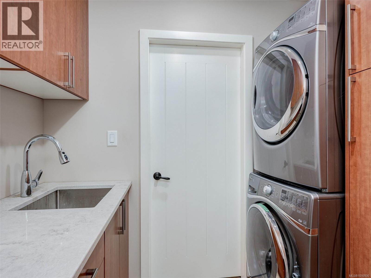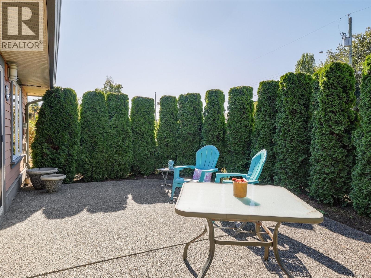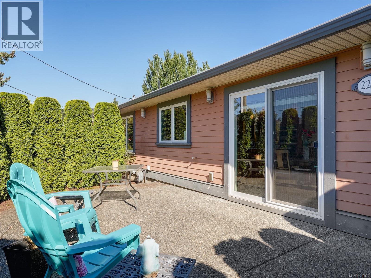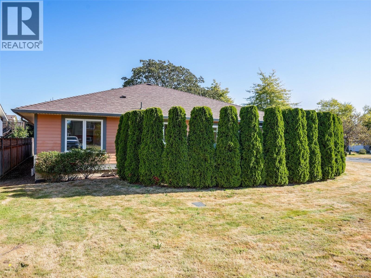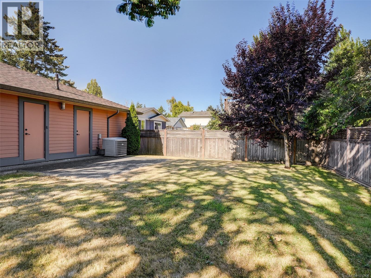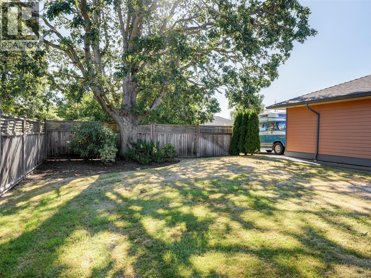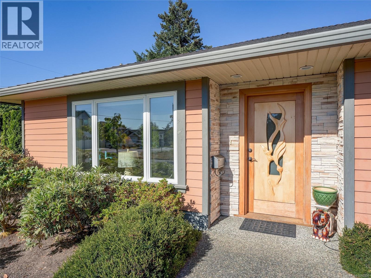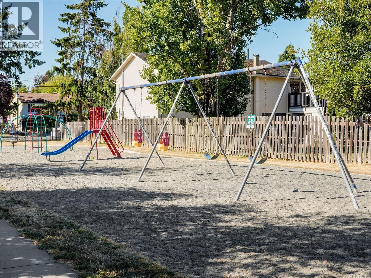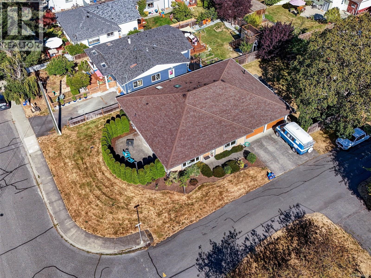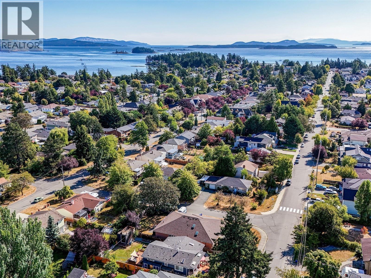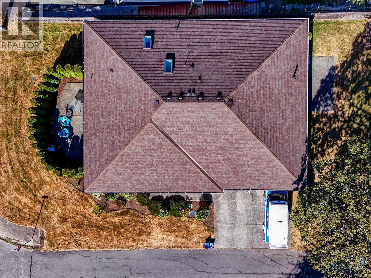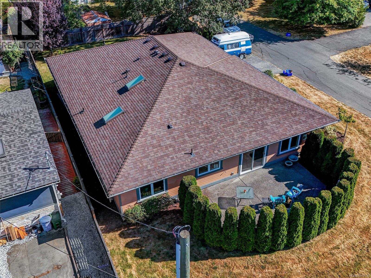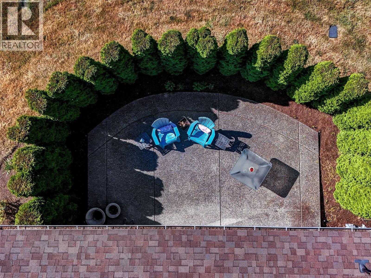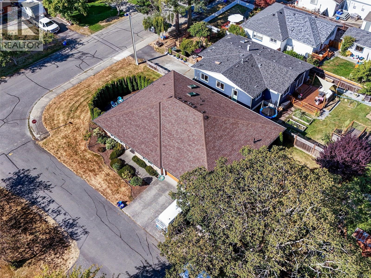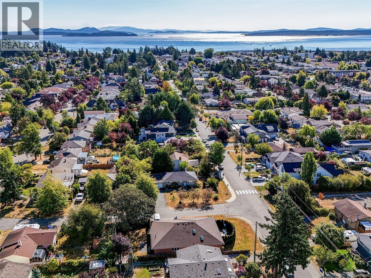3 Bedroom
3 Bathroom
2,683 ft2
Fireplace
Air Conditioned
Heat Pump
$1,449,900
Built in 2015 by Roger Garside on a level 7200 Sqft lot located in north east Sidney just a short walk to the Shops Marinas and water front of this quaint seaside community. This home was designed with attention to the details! A true no step rancher with a double car attached garage on a crawl space with a heat pump to ensure year around comfort and efficiency. The kitchen features granite counters and glass backplash with a generous island, ample cabinetry including appliance garage, induction cook top, wall oven and microwave and separate pantry. The living/dining/kitchen are on the south & east side of the home with a large private exposed aggregate patio accessed off of the dining room. You will love the primary bedroom suite featuring a generous ensuite with a huge seated shower and walk in closet. The second bedroom also offers an ensuite bathroom and is equiped with a walk in tub/shower. This easy care home is in excellent condition and is ready for you to make it your home. (id:46156)
Property Details
|
MLS® Number
|
1010930 |
|
Property Type
|
Single Family |
|
Neigbourhood
|
Sidney North-East |
|
Features
|
Central Location, Other |
|
Parking Space Total
|
4 |
|
Plan
|
Vip1672 |
|
Structure
|
Patio(s) |
Building
|
Bathroom Total
|
3 |
|
Bedrooms Total
|
3 |
|
Constructed Date
|
2015 |
|
Cooling Type
|
Air Conditioned |
|
Fireplace Present
|
Yes |
|
Fireplace Total
|
1 |
|
Heating Type
|
Heat Pump |
|
Size Interior
|
2,683 Ft2 |
|
Total Finished Area
|
2005 Sqft |
|
Type
|
House |
Land
|
Acreage
|
No |
|
Size Irregular
|
7200 |
|
Size Total
|
7200 Sqft |
|
Size Total Text
|
7200 Sqft |
|
Zoning Type
|
Residential |
Rooms
| Level |
Type |
Length |
Width |
Dimensions |
|
Main Level |
Patio |
17 ft |
15 ft |
17 ft x 15 ft |
|
Main Level |
Patio |
28 ft |
15 ft |
28 ft x 15 ft |
|
Main Level |
Utility Room |
8 ft |
6 ft |
8 ft x 6 ft |
|
Main Level |
Bedroom |
14 ft |
12 ft |
14 ft x 12 ft |
|
Main Level |
Ensuite |
8 ft |
7 ft |
8 ft x 7 ft |
|
Main Level |
Laundry Room |
8 ft |
7 ft |
8 ft x 7 ft |
|
Main Level |
Bathroom |
6 ft |
6 ft |
6 ft x 6 ft |
|
Main Level |
Primary Bedroom |
18 ft |
14 ft |
18 ft x 14 ft |
|
Main Level |
Ensuite |
11 ft |
11 ft |
11 ft x 11 ft |
|
Main Level |
Pantry |
9 ft |
7 ft |
9 ft x 7 ft |
|
Main Level |
Bedroom |
12 ft |
11 ft |
12 ft x 11 ft |
|
Main Level |
Kitchen |
16 ft |
12 ft |
16 ft x 12 ft |
|
Main Level |
Dining Room |
16 ft |
8 ft |
16 ft x 8 ft |
|
Main Level |
Living Room |
21 ft |
16 ft |
21 ft x 16 ft |
https://www.realtor.ca/real-estate/28723834/2208-malaview-ave-sidney-sidney-north-east


