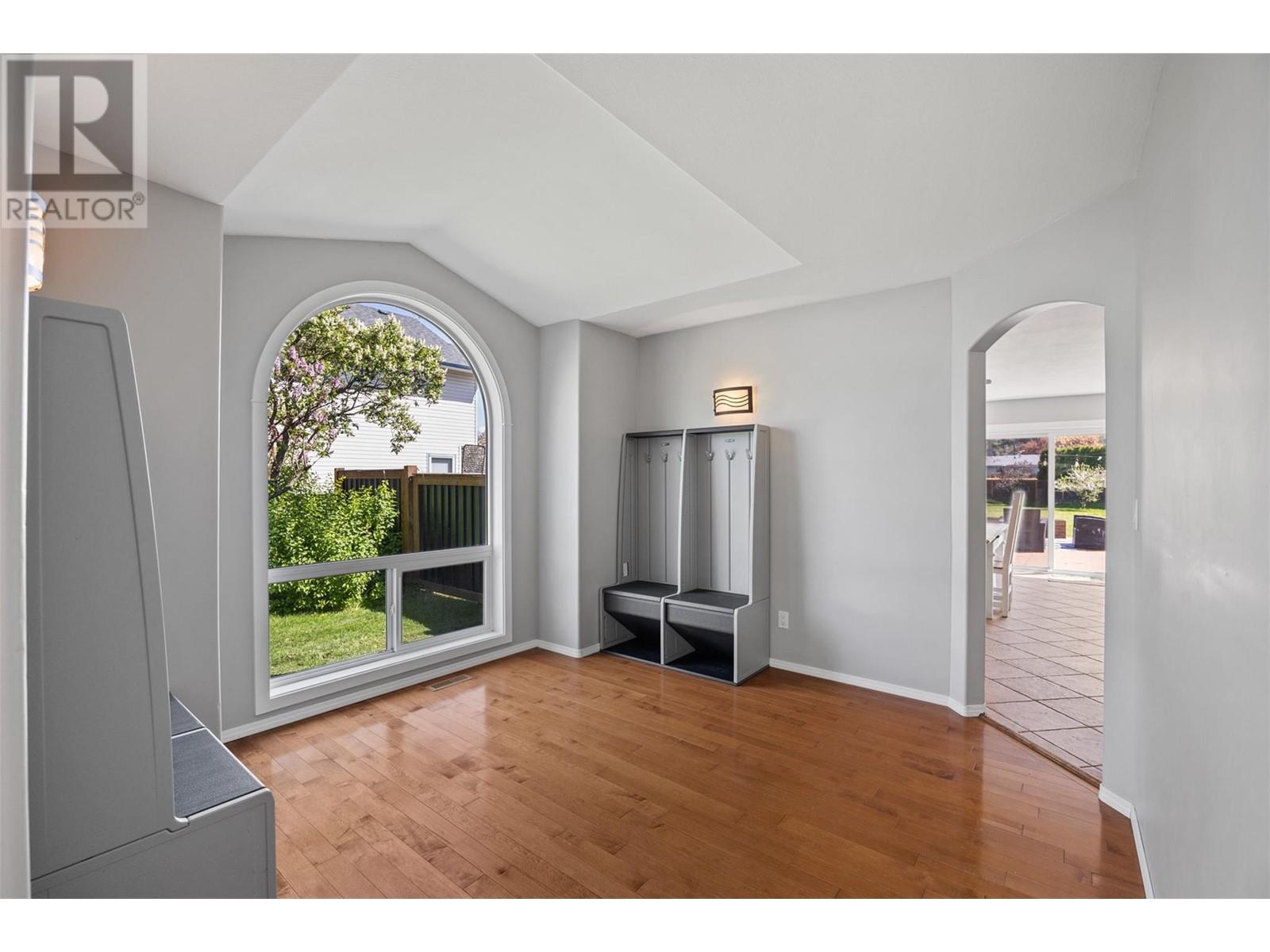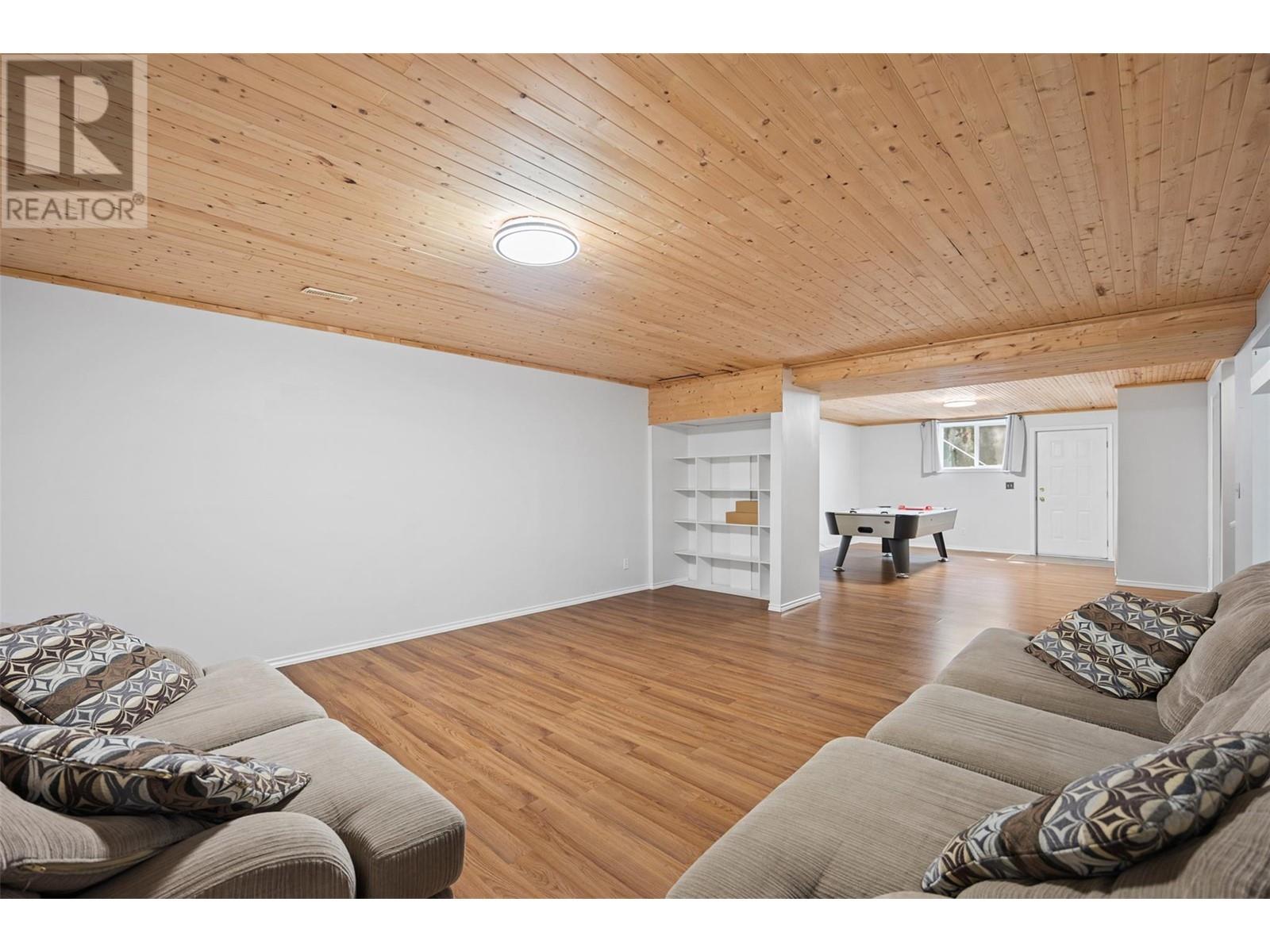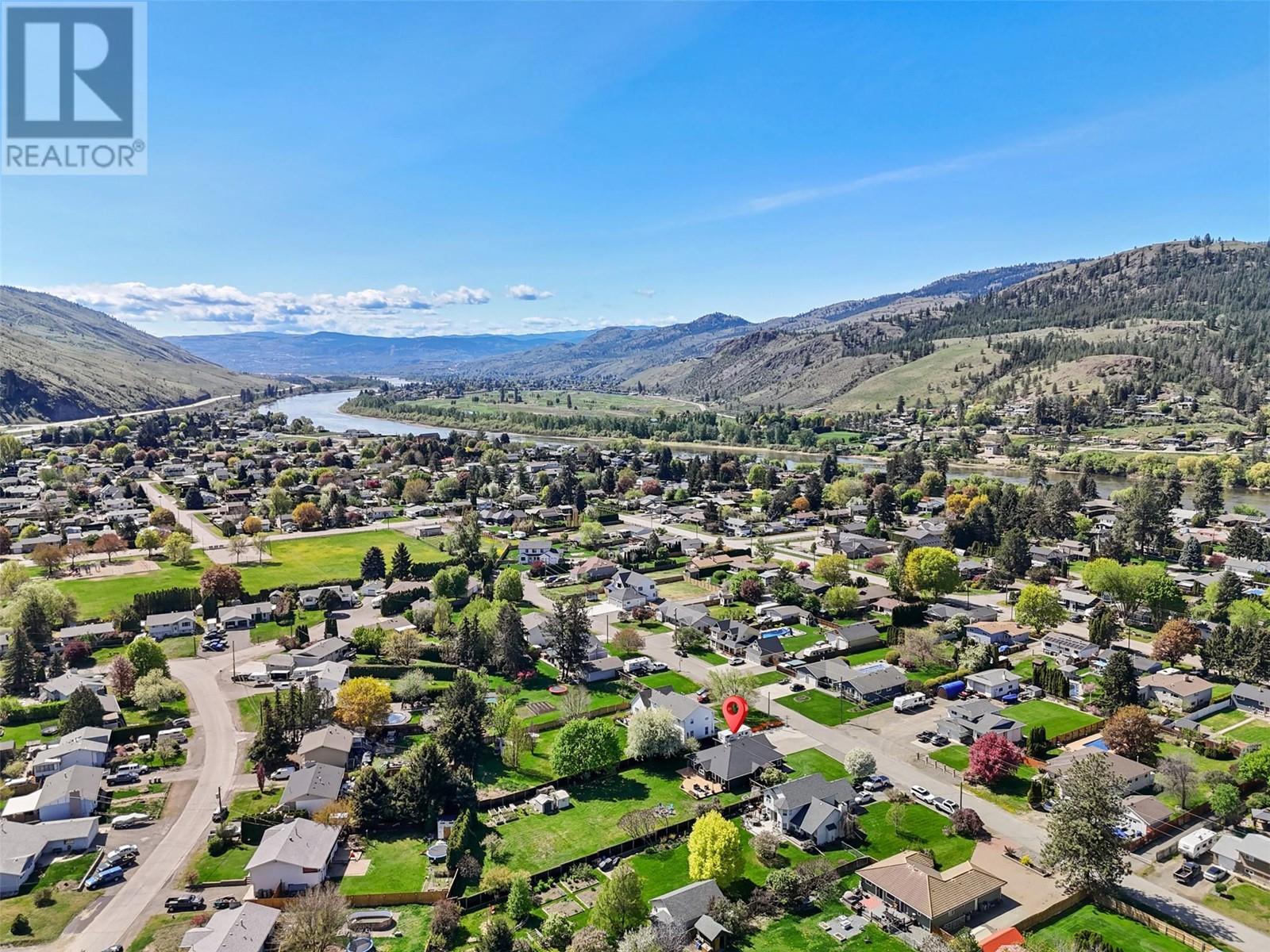3 Bedroom
2 Bathroom
3,428 ft2
Ranch
Central Air Conditioning
Forced Air, See Remarks
Landscaped, Underground Sprinkler
$949,900
Sure to impress - This beautiful rancher style home has been well-kept and updated, boasting nearly 3,500 sq ft with a full basement! Nestled in the quiet family neighborhood of Rayleigh, situated on a huge 0.55 acre lot, a park-like fully-fenced backyard with raised garden boxes & fruit trees, and tons of parking including room for RVs / Boats! The main level features hardwood & tile flooring, a bright floor plan, a chef's kitchen with JennAir appliances, spacious living room, a large dining area with access to the huge sundeck and backyard. The main floor offers a laundry/mudroom off of the 2-car garage, an office, 3 large bedrooms and 2 full bathrooms of which include the primary bedroom with walk-in closet, a 4pc ensuite with soaker tub and access to the back deck which is wired for a hot-tub. The lower level features a separate entrance, a huge rec room, large media/family room, a hobby room, a massive storage room, a den which could be converted to a 4th bedroom, and the utility room. Updates in recent years include: fencing, exterior paint, exterior lighting, gutters, central A/C(2022), furnace (2023), roof, windows, kitchen & appliances, bathrooms, paint, flooring, lighting, u/g sprinkler system, new driveway, 125 AMP, hot-tub wiring, and much more! Contact listing agent Cam McKeen for more information or to book a viewing! (id:46156)
Property Details
|
MLS® Number
|
10344529 |
|
Property Type
|
Single Family |
|
Neigbourhood
|
Rayleigh |
|
Amenities Near By
|
Park, Recreation, Schools |
|
Community Features
|
Family Oriented |
|
Features
|
Private Setting |
|
Parking Space Total
|
14 |
Building
|
Bathroom Total
|
2 |
|
Bedrooms Total
|
3 |
|
Architectural Style
|
Ranch |
|
Basement Type
|
Full |
|
Constructed Date
|
1994 |
|
Construction Style Attachment
|
Detached |
|
Cooling Type
|
Central Air Conditioning |
|
Exterior Finish
|
Stucco |
|
Heating Type
|
Forced Air, See Remarks |
|
Roof Material
|
Asphalt Shingle |
|
Roof Style
|
Unknown |
|
Stories Total
|
2 |
|
Size Interior
|
3,428 Ft2 |
|
Type
|
House |
|
Utility Water
|
Community Water User's Utility |
Parking
Land
|
Acreage
|
No |
|
Fence Type
|
Fence |
|
Land Amenities
|
Park, Recreation, Schools |
|
Landscape Features
|
Landscaped, Underground Sprinkler |
|
Size Irregular
|
0.55 |
|
Size Total
|
0.55 Ac|under 1 Acre |
|
Size Total Text
|
0.55 Ac|under 1 Acre |
|
Zoning Type
|
Unknown |
Rooms
| Level |
Type |
Length |
Width |
Dimensions |
|
Basement |
Other |
|
|
20'0'' x 12'11'' |
|
Basement |
Den |
|
|
13'5'' x 9'8'' |
|
Basement |
Storage |
|
|
13'6'' x 15'7'' |
|
Basement |
Utility Room |
|
|
21'8'' x 9'8'' |
|
Basement |
Hobby Room |
|
|
12'11'' x 20'0'' |
|
Basement |
Games Room |
|
|
21'2'' x 20'0'' |
|
Basement |
Recreation Room |
|
|
21'2'' x 19'4'' |
|
Main Level |
Laundry Room |
|
|
9'0'' x 5'3'' |
|
Main Level |
4pc Ensuite Bath |
|
|
Measurements not available |
|
Main Level |
4pc Bathroom |
|
|
Measurements not available |
|
Main Level |
Bedroom |
|
|
10'6'' x 10'0'' |
|
Main Level |
Bedroom |
|
|
10'0'' x 10'0'' |
|
Main Level |
Primary Bedroom |
|
|
13'6'' x 13'6'' |
|
Main Level |
Office |
|
|
12'1'' x 11'4'' |
|
Main Level |
Family Room |
|
|
13'6'' x 16'6'' |
|
Main Level |
Dining Room |
|
|
10'8'' x 10'4'' |
|
Main Level |
Kitchen |
|
|
18'0'' x 11'6'' |
|
Main Level |
Living Room |
|
|
16'0'' x 13'6'' |
|
Main Level |
Foyer |
|
|
15'1'' x 6'2'' |
https://www.realtor.ca/real-estate/28246451/221-chetwynd-drive-kamloops-rayleigh











































































