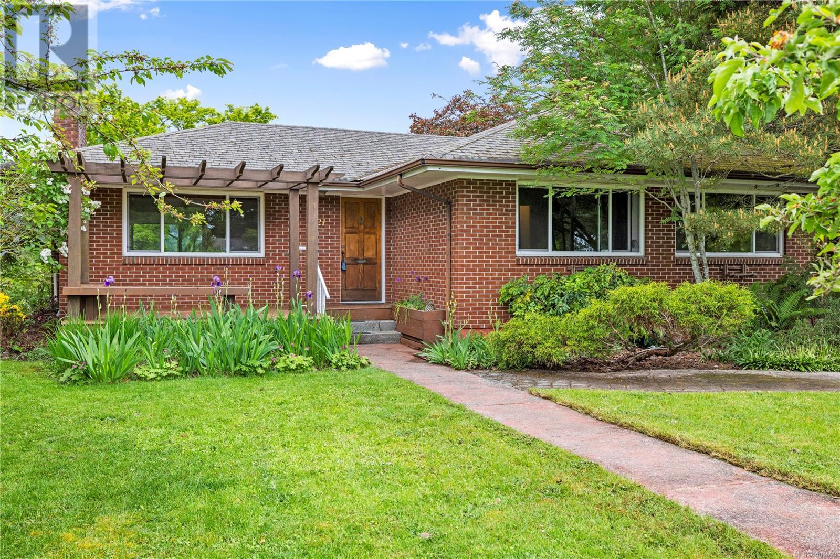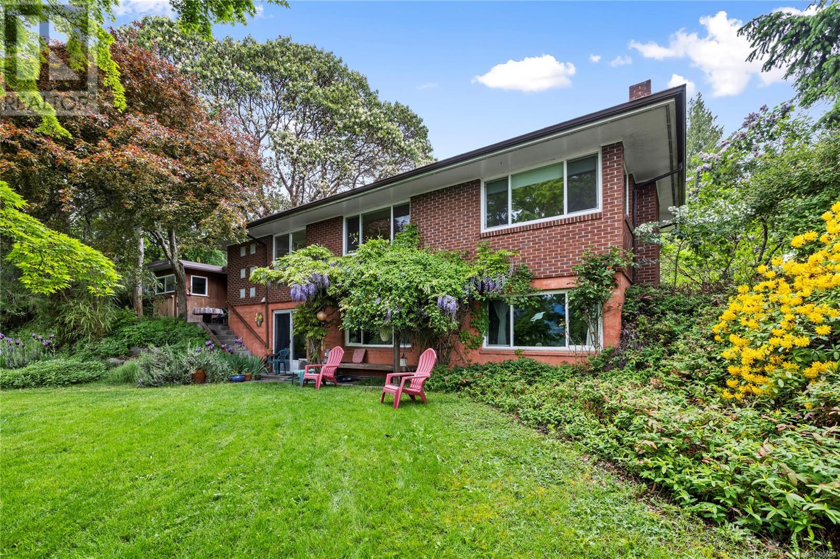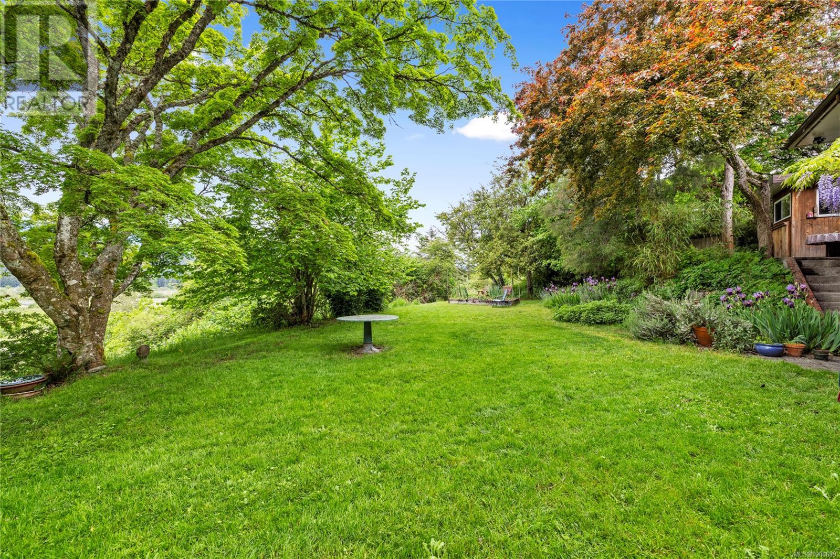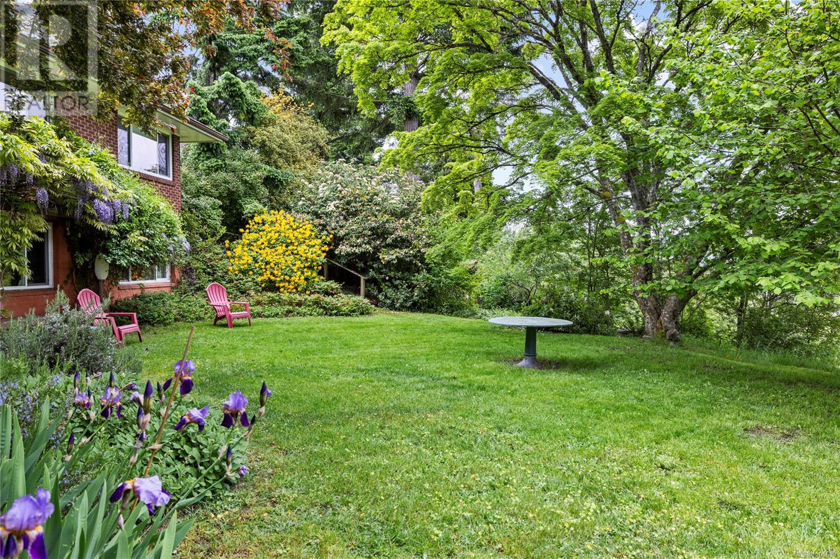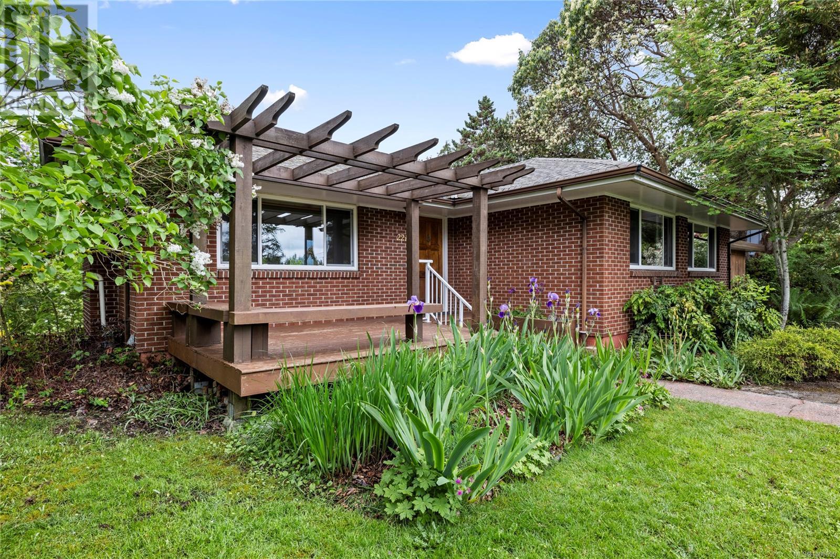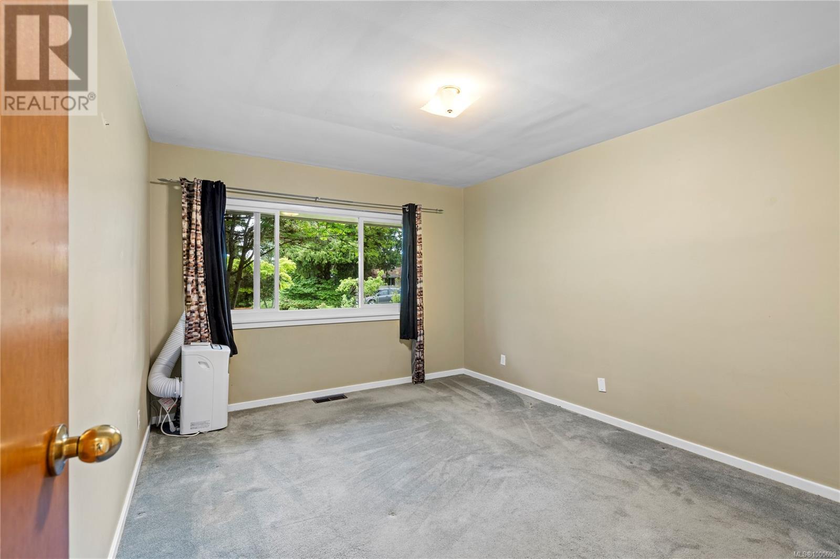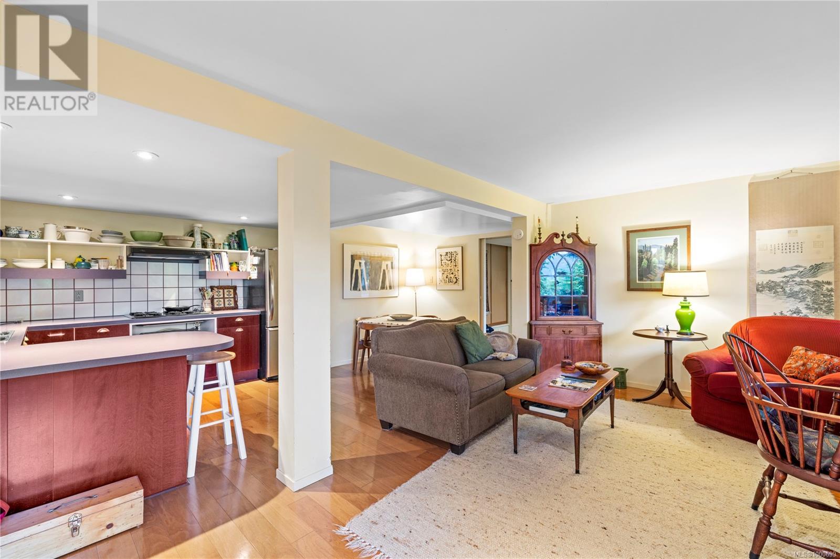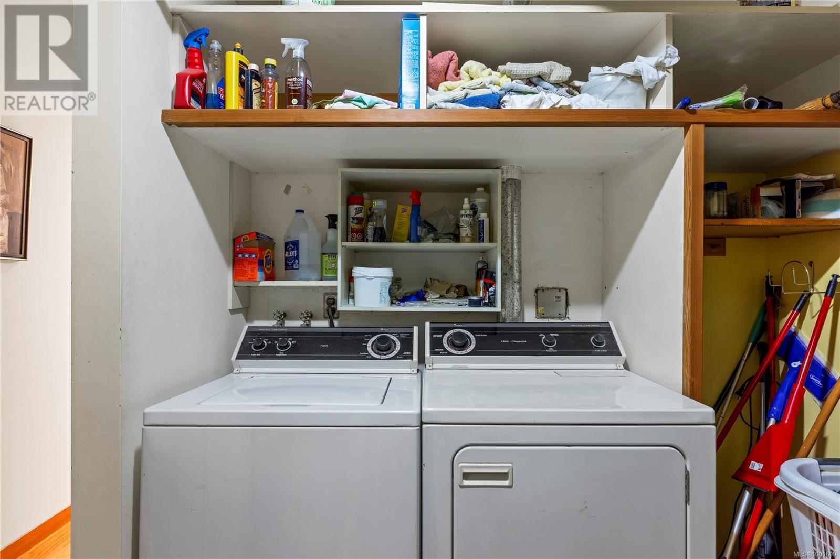3 Bedroom
2 Bathroom
2,292 ft2
Fireplace
None
Forced Air
$858,888
Location is key, and this property is perfectly situated to offer both convenience and seclusion. This charming main-level entry home boasts views of Mt. Benson and provides a sanctuary from the urban experience. A majestic Arbutus tree will greet you as you arrive home and a grand Japanese Maple gently shades the south facing garden in summer turning orange in fall. Situated on a high ridge above the Bird Sanctuary of Buttertubs Marsh and close to Bowen Park. A generous 0.45-acre lot which is private and serene while being close to all levels of educational options and downtown shops. The spacious living room, anchored by a cozy airtight fireplace, is perfect for gathering around with loved ones on chilly evenings. The lower level includes an unauthorized one-bedroom plus den suite, with a ductless heat pump, four-piece bathroom, and separate laundry room, making it ideal for extended family or income potential. All data and measurements are approx and must be verified if fundamental. (id:46156)
Property Details
|
MLS® Number
|
1000699 |
|
Property Type
|
Single Family |
|
Neigbourhood
|
University District |
|
Features
|
Other |
|
Parking Space Total
|
3 |
|
View Type
|
Mountain View |
Building
|
Bathroom Total
|
2 |
|
Bedrooms Total
|
3 |
|
Cooling Type
|
None |
|
Fireplace Present
|
Yes |
|
Fireplace Total
|
1 |
|
Heating Type
|
Forced Air |
|
Size Interior
|
2,292 Ft2 |
|
Total Finished Area
|
2292 Sqft |
|
Type
|
House |
Parking
Land
|
Acreage
|
No |
|
Size Irregular
|
20000 |
|
Size Total
|
20000 Sqft |
|
Size Total Text
|
20000 Sqft |
|
Zoning Description
|
R5 |
|
Zoning Type
|
Residential |
Rooms
| Level |
Type |
Length |
Width |
Dimensions |
|
Lower Level |
Bathroom |
|
|
4-Piece |
|
Lower Level |
Laundry Room |
|
|
7'4 x 9'10 |
|
Lower Level |
Bedroom |
|
|
12'2 x 16'3 |
|
Lower Level |
Den |
|
|
11'3 x 8'8 |
|
Main Level |
Bathroom |
|
|
4-Piece |
|
Main Level |
Bedroom |
|
|
11'3 x 9'5 |
|
Main Level |
Primary Bedroom |
|
|
11'2 x 13'1 |
|
Main Level |
Kitchen |
|
|
10'1 x 10'4 |
|
Main Level |
Dining Room |
12 ft |
|
12 ft x Measurements not available |
|
Main Level |
Living Room |
|
|
11'9 x 18'6 |
|
Additional Accommodation |
Kitchen |
|
|
11'3 x 10'2 |
|
Additional Accommodation |
Dining Room |
|
|
6'5 x 7'11 |
|
Additional Accommodation |
Living Room |
|
|
22'1 x 10'1 |
https://www.realtor.ca/real-estate/28352016/221-garner-cres-nanaimo-university-district


