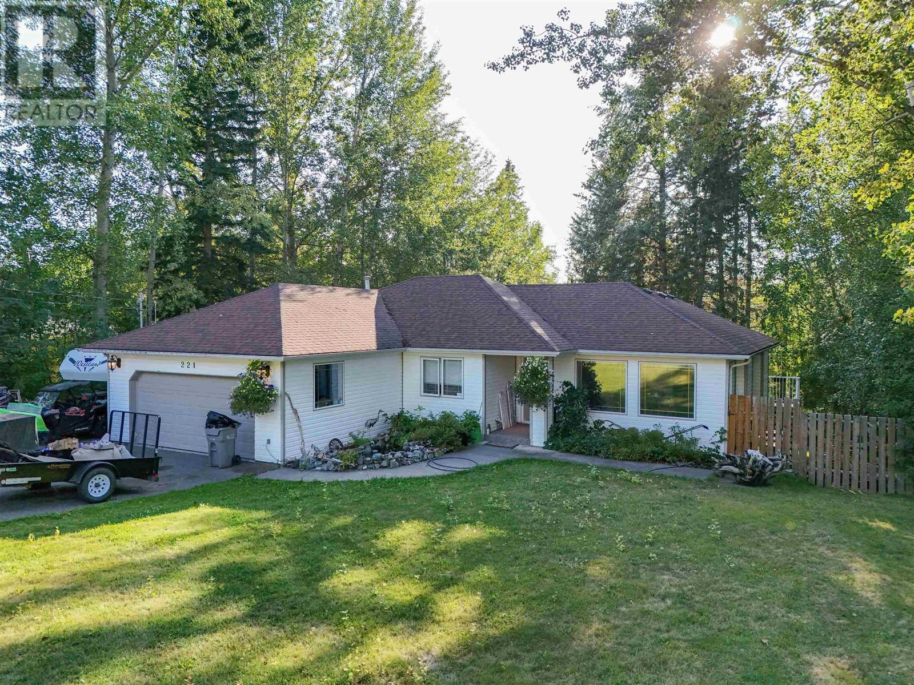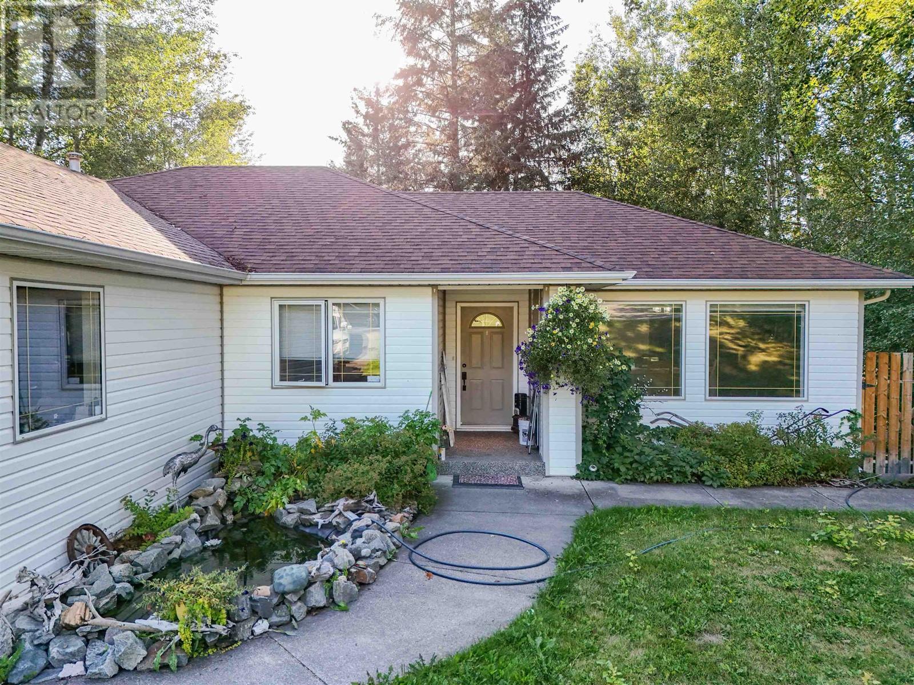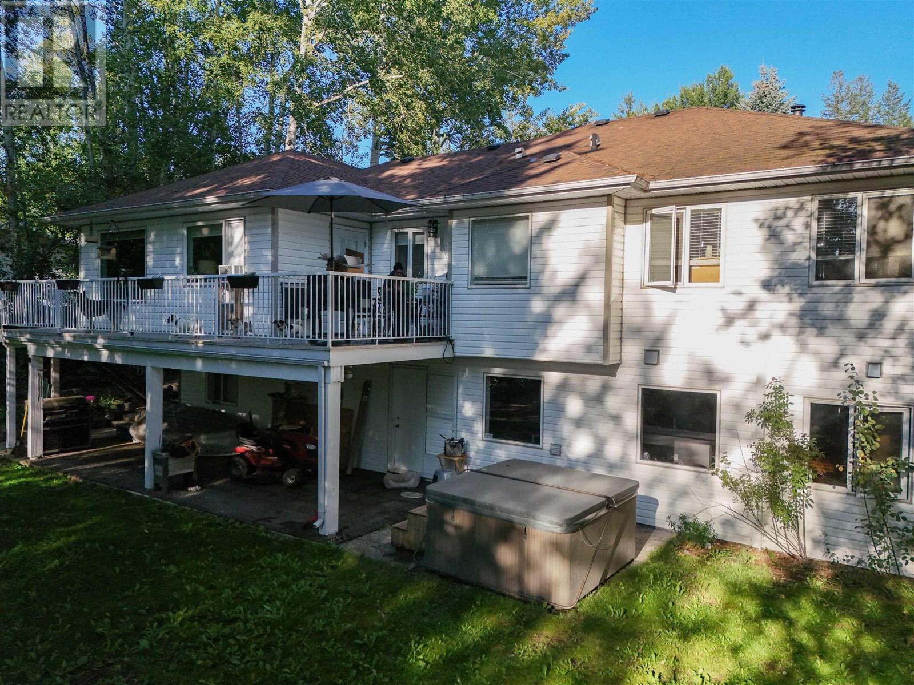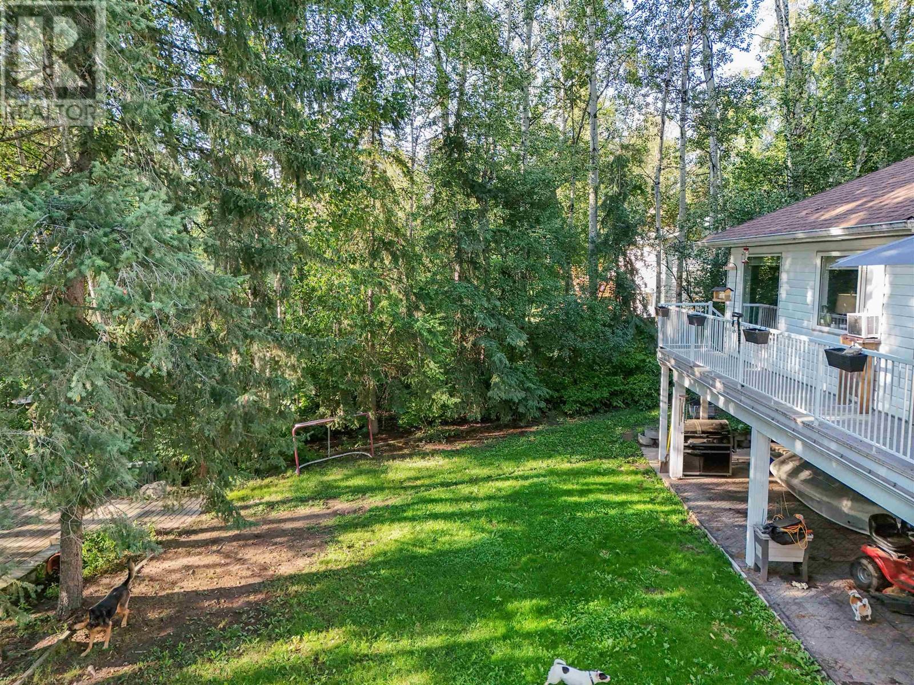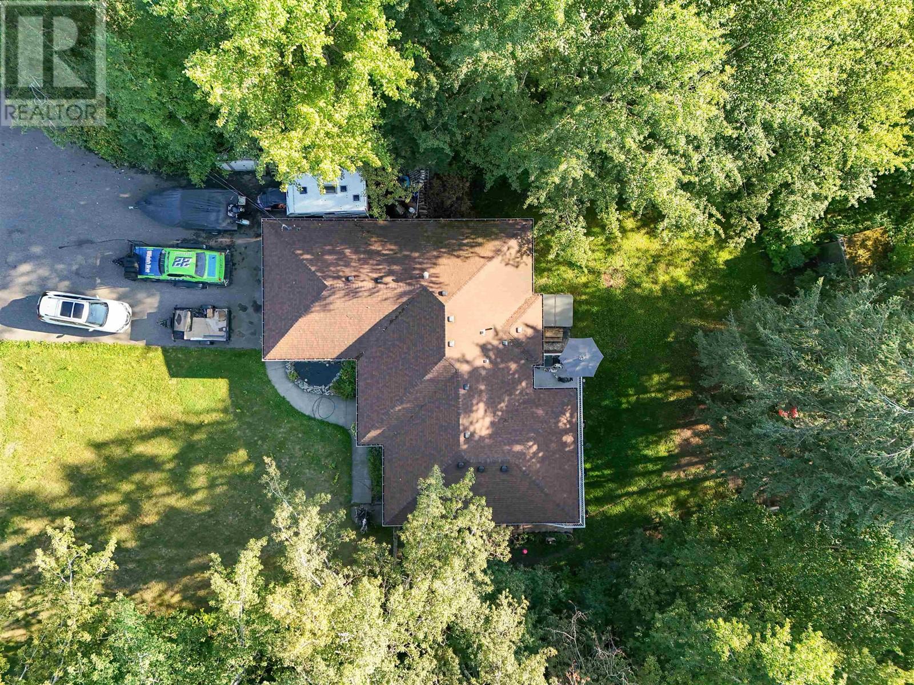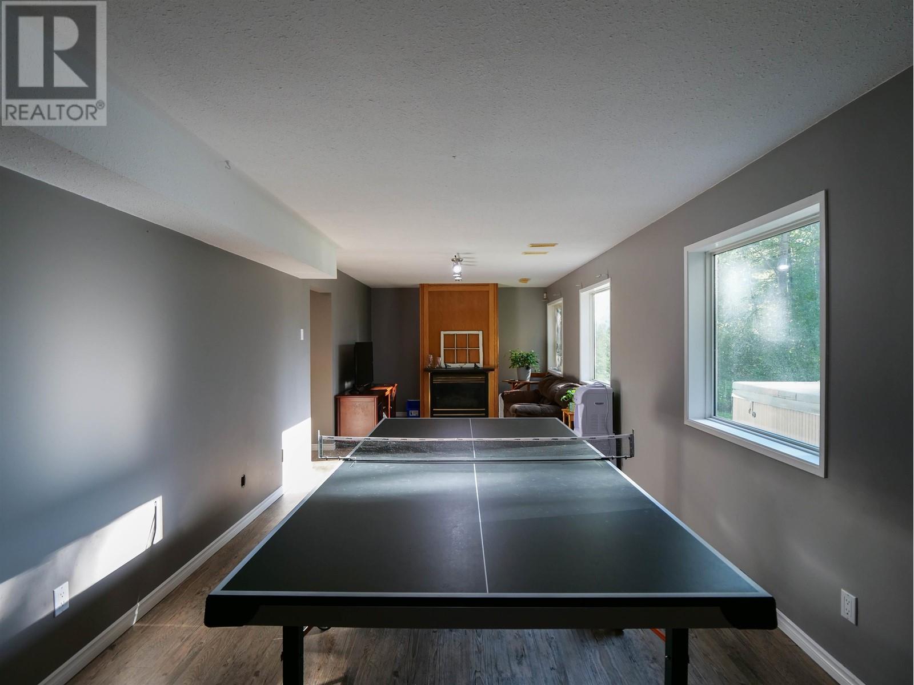4 Bedroom
3 Bathroom
2,855 ft2
Fireplace
Forced Air
$573,200
Don’t miss this lovely 4-bed, 3-bath home in desirable South Hills! The updated kitchen features granite countertops, a sunny breakfast nook, and a formal dining room—ideal for everyday living and entertaining. A spacious rec room is perfect for family game nights, and new main-floor flooring adds a fresh feel throughout. Step onto the brand-new deck and unwind in your private backyard, perfect for summer evenings. Located in a quiet, family-friendly neighborhood close to top schools and shopping. This home offers comfort, style, and convenience—everything your family needs! (id:46156)
Property Details
|
MLS® Number
|
R3006505 |
|
Property Type
|
Single Family |
Building
|
Bathroom Total
|
3 |
|
Bedrooms Total
|
4 |
|
Appliances
|
Washer, Dryer, Refrigerator, Stove, Dishwasher |
|
Basement Development
|
Finished |
|
Basement Type
|
N/a (finished) |
|
Constructed Date
|
1995 |
|
Construction Style Attachment
|
Detached |
|
Exterior Finish
|
Vinyl Siding |
|
Fireplace Present
|
Yes |
|
Fireplace Total
|
2 |
|
Fixture
|
Drapes/window Coverings |
|
Foundation Type
|
Concrete Perimeter |
|
Heating Fuel
|
Natural Gas |
|
Heating Type
|
Forced Air |
|
Roof Material
|
Asphalt Shingle |
|
Roof Style
|
Conventional |
|
Stories Total
|
2 |
|
Size Interior
|
2,855 Ft2 |
|
Type
|
House |
|
Utility Water
|
Municipal Water |
Parking
Land
|
Acreage
|
No |
|
Size Irregular
|
0.56 |
|
Size Total
|
0.56 Ac |
|
Size Total Text
|
0.56 Ac |
Rooms
| Level |
Type |
Length |
Width |
Dimensions |
|
Basement |
Bedroom 4 |
13 ft ,1 in |
10 ft ,8 in |
13 ft ,1 in x 10 ft ,8 in |
|
Basement |
Living Room |
36 ft ,4 in |
10 ft ,8 in |
36 ft ,4 in x 10 ft ,8 in |
|
Basement |
Storage |
36 ft ,7 in |
12 ft ,9 in |
36 ft ,7 in x 12 ft ,9 in |
|
Lower Level |
Gym |
13 ft ,8 in |
11 ft ,5 in |
13 ft ,8 in x 11 ft ,5 in |
|
Main Level |
Kitchen |
29 ft |
19 ft ,3 in |
29 ft x 19 ft ,3 in |
|
Main Level |
Dining Room |
15 ft ,5 in |
12 ft ,4 in |
15 ft ,5 in x 12 ft ,4 in |
|
Main Level |
Bedroom 2 |
9 ft |
9 ft ,1 in |
9 ft x 9 ft ,1 in |
|
Main Level |
Bedroom 3 |
9 ft ,1 in |
10 ft ,5 in |
9 ft ,1 in x 10 ft ,5 in |
|
Main Level |
Primary Bedroom |
13 ft ,7 in |
11 ft ,2 in |
13 ft ,7 in x 11 ft ,2 in |
https://www.realtor.ca/real-estate/28359262/221-s-phillips-road-quesnel


