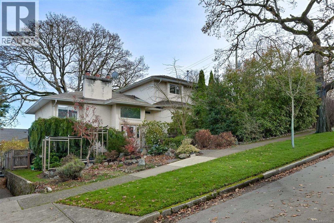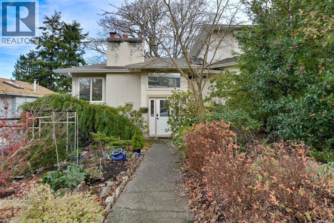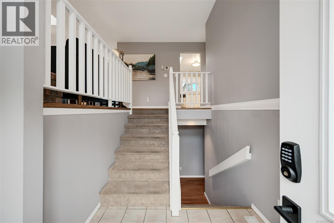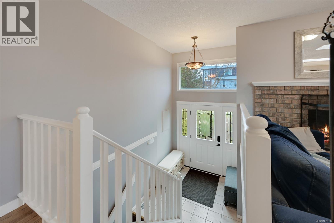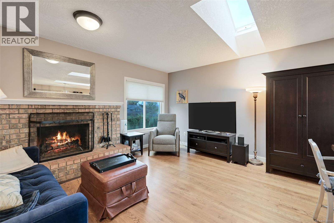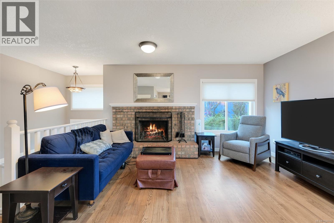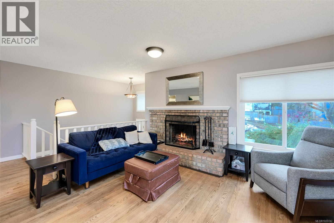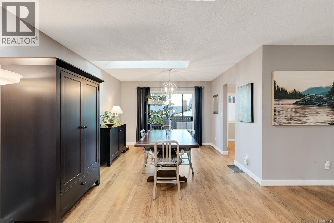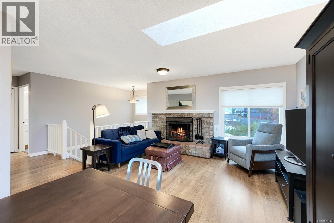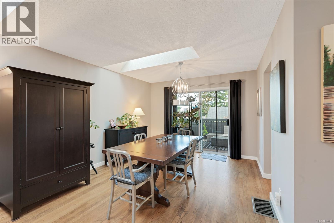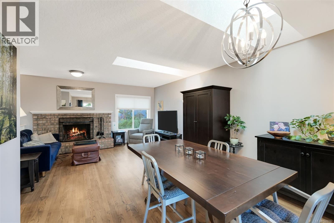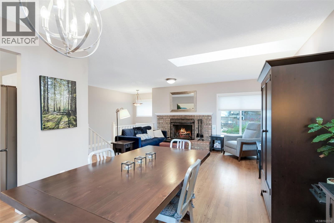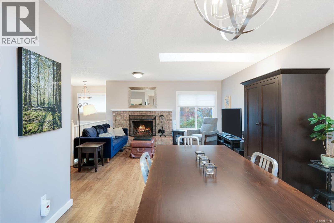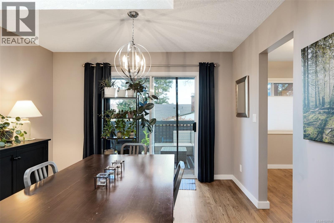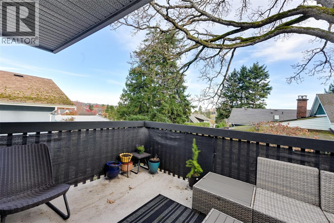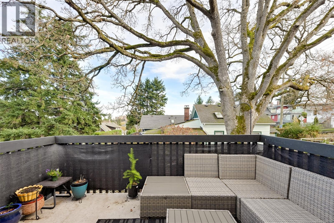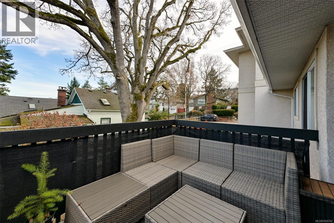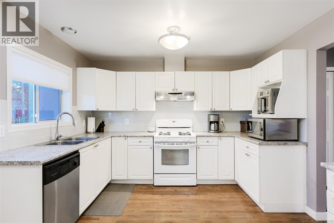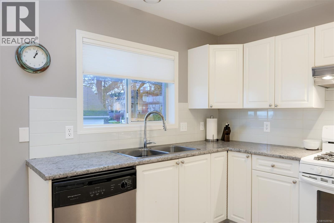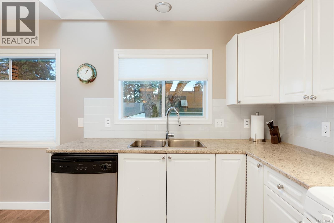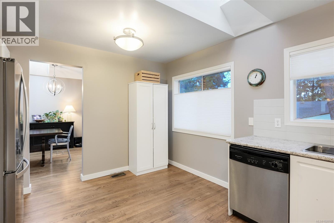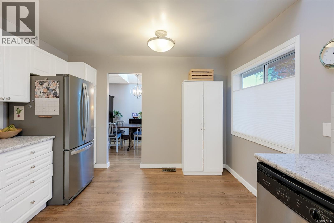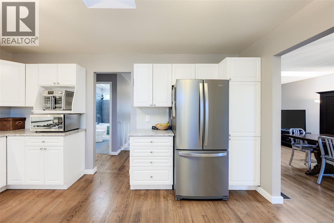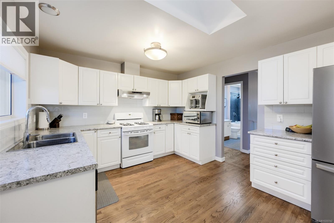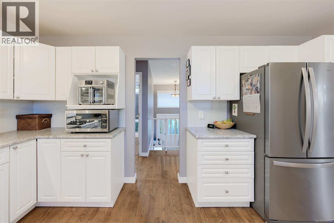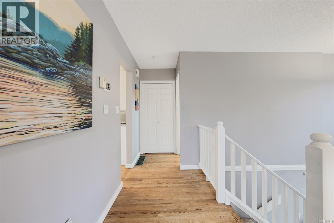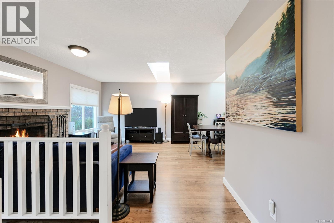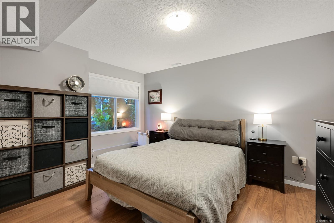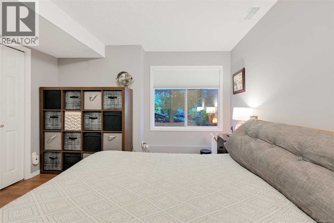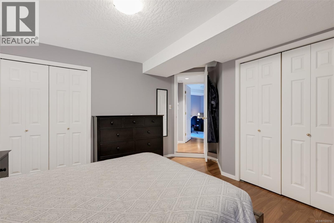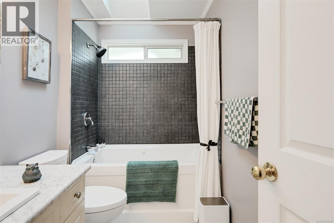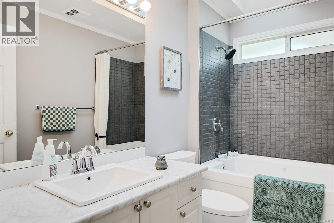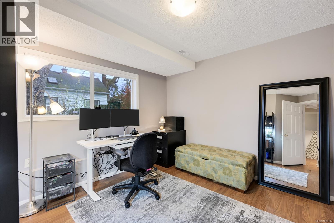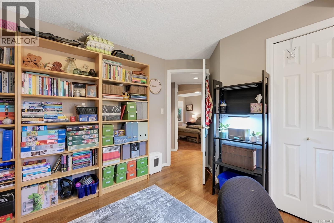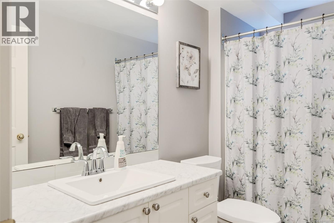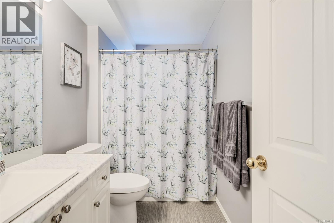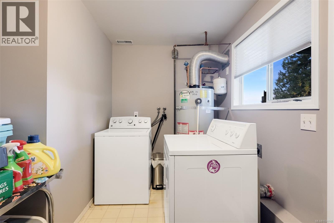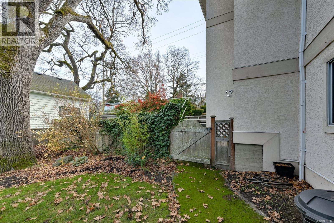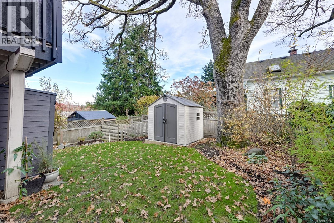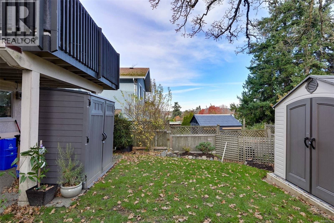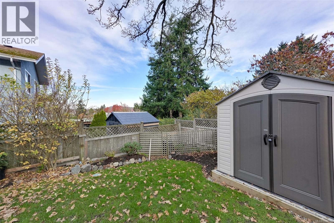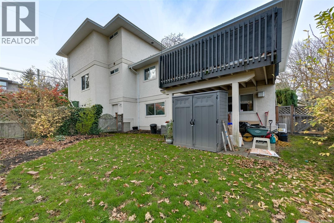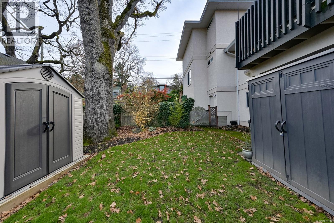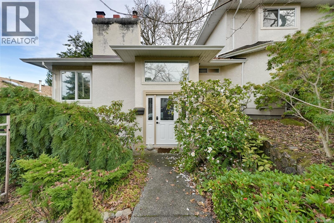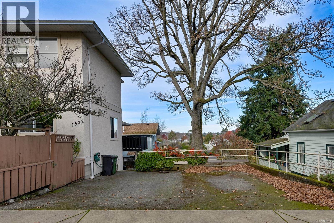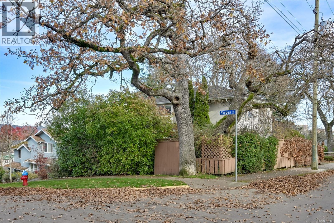2 Bedroom
2 Bathroom
1,440 ft2
Fireplace
None
Forced Air
$839,000
Located in the heart of Fernwood/Jubilee this peaceful, quiet residence seamlessly blends serenity with unmatched urban accessibility, creating a sought-after lifestyle for young professionals and those looking to downsize alike. This 2 bed, 2 full bathroom has an open concept living dining room that creates an inviting flow leading out to a sun-drenched deck with views of the city and Mt Baker, an ideal setting for morning coffee or a warm Summer BBQ. The bright kitchen features white cabinets, new countertops and stylish tile backsplash with a charming breakfast nook that captures natural light throughout the day. Hardwood flooring throughout has been refinished, a brand-new front door and there is a spacious laundry room that opens onto your fully fenced backyard. Nestled just steps away from vibrant Fernwood Village, the Belfry Theatre, pubs and charming cafes, with access to the Royal Jubilee Hospital and Hillside Mall and a short bike ride to downtown. (id:46156)
Open House
This property has open houses!
Starts at:
1:00 pm
Ends at:
3:00 pm
Property Details
|
MLS® Number
|
1020742 |
|
Property Type
|
Single Family |
|
Neigbourhood
|
Jubilee |
|
Community Features
|
Pets Allowed, Family Oriented |
|
Parking Space Total
|
1 |
|
Plan
|
Vis2531 |
|
Structure
|
Patio(s) |
Building
|
Bathroom Total
|
2 |
|
Bedrooms Total
|
2 |
|
Constructed Date
|
1992 |
|
Cooling Type
|
None |
|
Fireplace Present
|
Yes |
|
Fireplace Total
|
1 |
|
Heating Fuel
|
Natural Gas |
|
Heating Type
|
Forced Air |
|
Size Interior
|
1,440 Ft2 |
|
Total Finished Area
|
1355 Sqft |
|
Type
|
Duplex |
Parking
Land
|
Acreage
|
No |
|
Size Irregular
|
2871 |
|
Size Total
|
2871 Sqft |
|
Size Total Text
|
2871 Sqft |
|
Zoning Type
|
Residential |
Rooms
| Level |
Type |
Length |
Width |
Dimensions |
|
Lower Level |
Patio |
|
|
13'2 x 10'6 |
|
Lower Level |
Laundry Room |
|
|
11'2 x 8'2 |
|
Lower Level |
Bedroom |
|
|
10'4 x 10'6 |
|
Lower Level |
Primary Bedroom |
|
13 ft |
Measurements not available x 13 ft |
|
Main Level |
Bathroom |
|
|
4-Piece |
|
Main Level |
Bathroom |
|
|
4-Piece |
|
Main Level |
Balcony |
|
|
12'8 x 10'3 |
|
Main Level |
Entrance |
|
7 ft |
Measurements not available x 7 ft |
|
Main Level |
Kitchen |
|
|
15'2 x 11'4 |
|
Main Level |
Dining Room |
14 ft |
|
14 ft x Measurements not available |
|
Main Level |
Dining Room |
|
|
11'4 x 11'9 |
https://www.realtor.ca/real-estate/29127583/2211-forbes-st-victoria-jubilee


