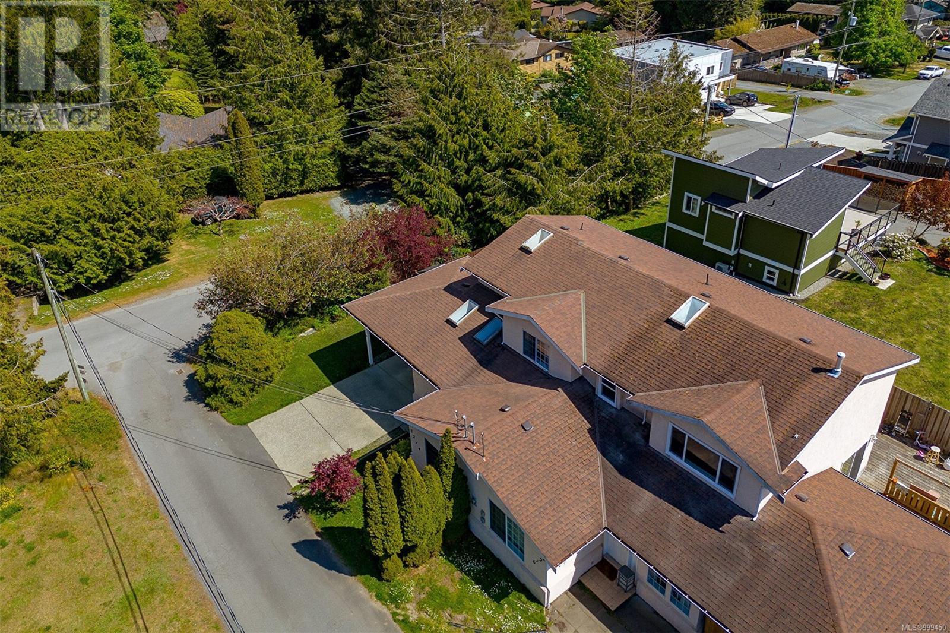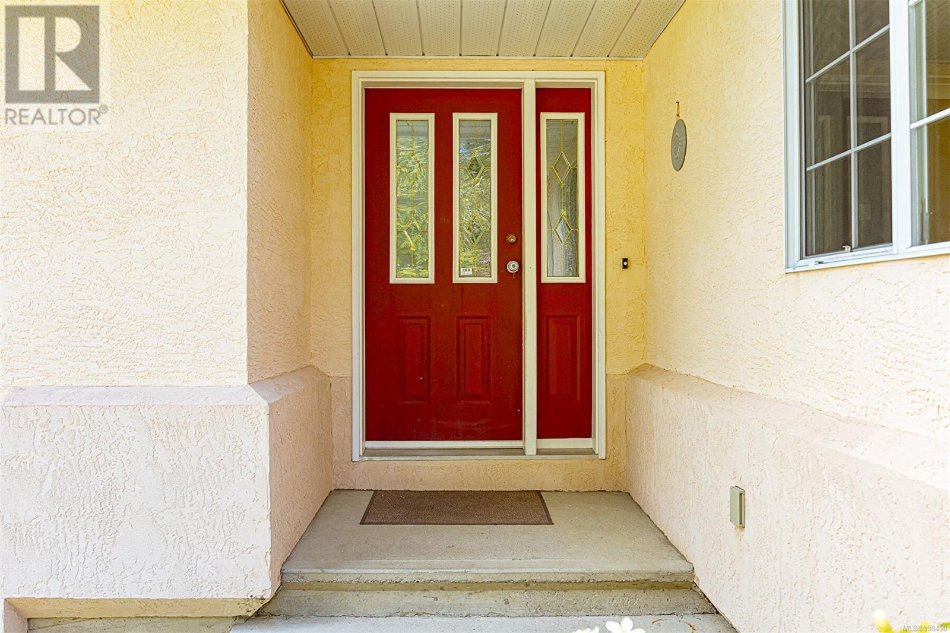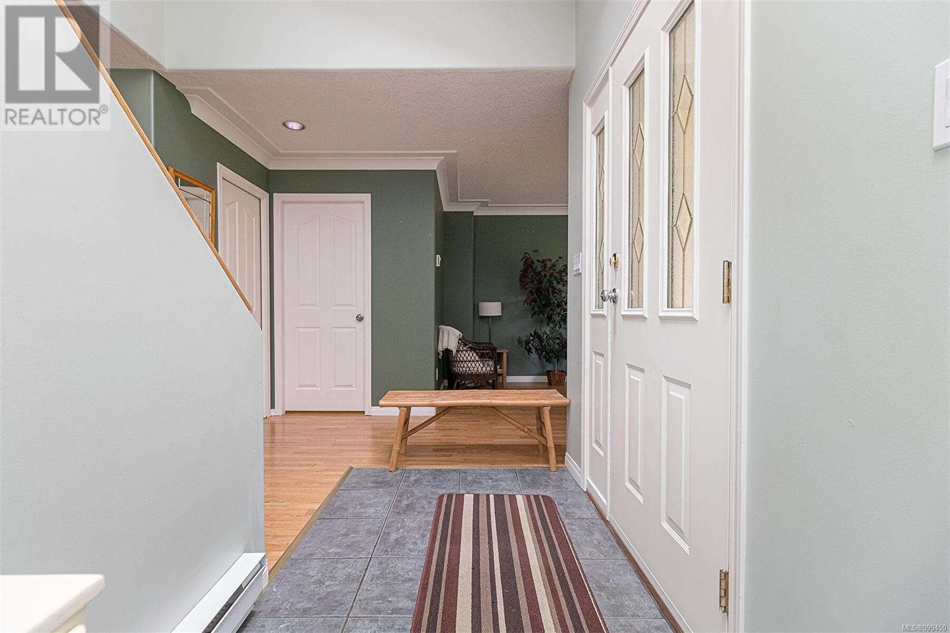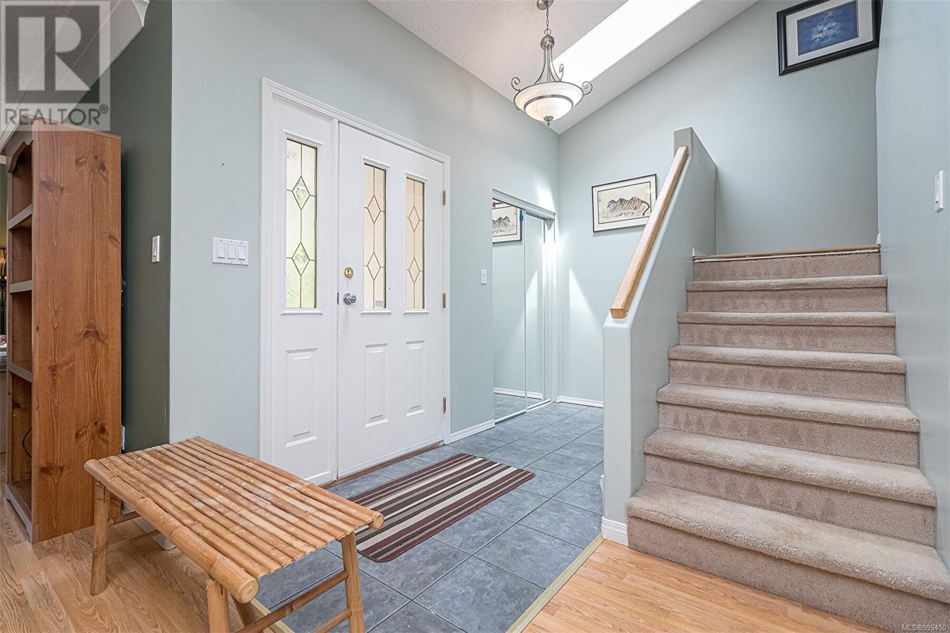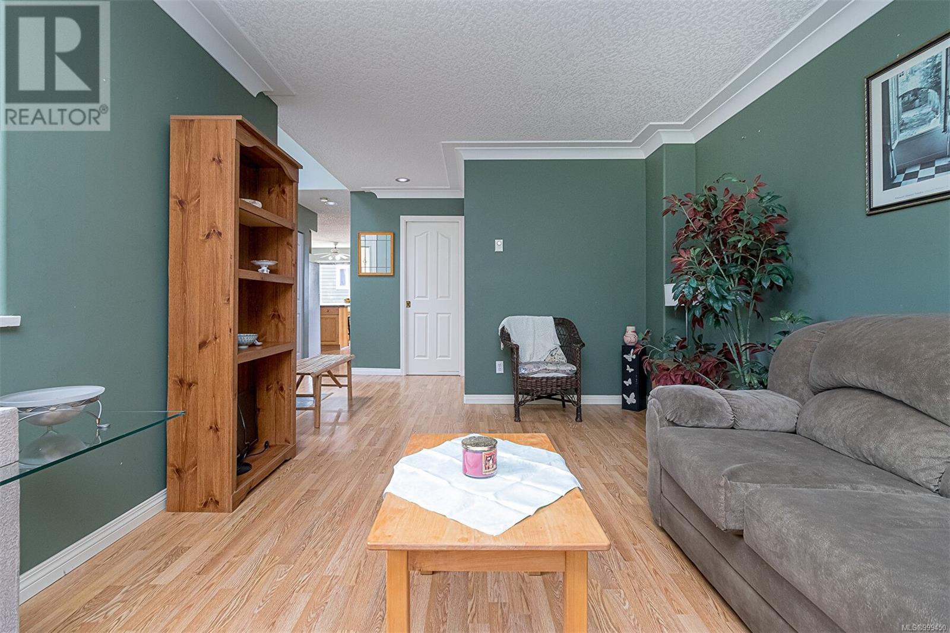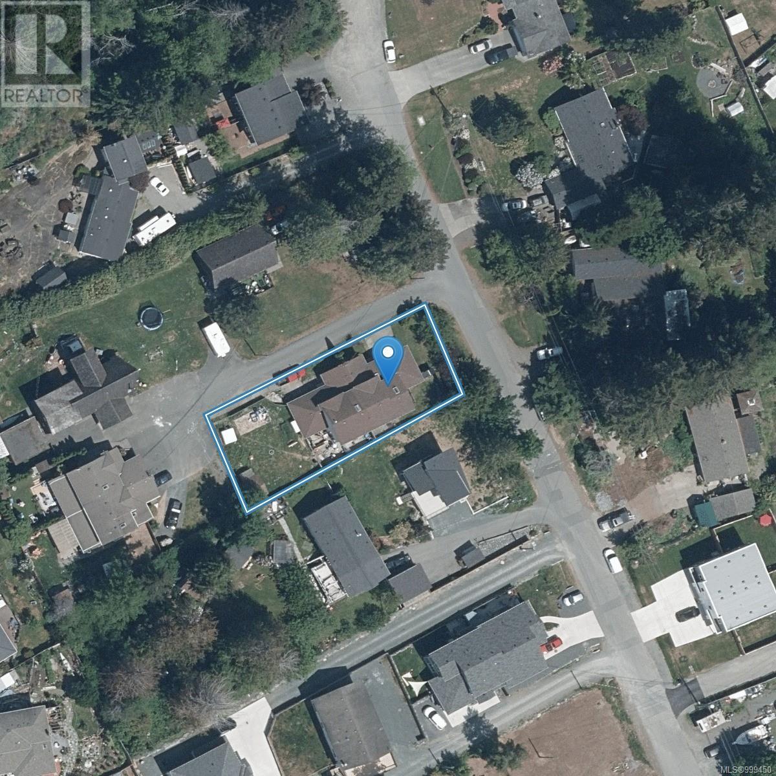3 Bedroom
2 Bathroom
1,443 ft2
Fireplace
None
Baseboard Heaters, Heat Pump
$629,900
New Price $629,900. Located at the end of a no-through street and just a short walk to Sooke's Town Center. This very classy and well-kept 1993 year built, 1500 sqft, 3+ beds, 2 bath side by side Duplex with private fenced yard, ample parking awaits a family that wants it all. You are immediately impressed as you enter the open concept home, large Living room to your right (Could be converted into an additional bedroom if needed). There is a good-sized laundry room and 2pcs bathroom. As you walk to the back of the home you see the open Kitchen area, with eating space and sliding door out to your deck and fenced yard. Bonus family room with propane fireplace is off the Kitchen, so great for a family that wants their own space or TV rooms. Upstairs has 3 good-sized bedrooms, a big Master and a 4pcs bath. Located at 2214 French Rd South. Listed at $649900 Must be seen to be appreciated. Call to view. Quick possession is possible. (id:46156)
Property Details
|
MLS® Number
|
999450 |
|
Property Type
|
Single Family |
|
Neigbourhood
|
Broomhill |
|
Community Features
|
Pets Allowed, Family Oriented |
|
Features
|
Curb & Gutter, Private Setting, Corner Site, Rectangular |
|
Parking Space Total
|
2 |
|
Plan
|
Vis2791 |
Building
|
Bathroom Total
|
2 |
|
Bedrooms Total
|
3 |
|
Appliances
|
Refrigerator |
|
Constructed Date
|
1993 |
|
Cooling Type
|
None |
|
Fireplace Present
|
Yes |
|
Fireplace Total
|
1 |
|
Heating Fuel
|
Electric, Propane |
|
Heating Type
|
Baseboard Heaters, Heat Pump |
|
Size Interior
|
1,443 Ft2 |
|
Total Finished Area
|
1443 Sqft |
|
Type
|
Duplex |
Land
|
Acreage
|
No |
|
Size Irregular
|
4791 |
|
Size Total
|
4791 Sqft |
|
Size Total Text
|
4791 Sqft |
|
Zoning Description
|
Sfd |
|
Zoning Type
|
Residential |
Rooms
| Level |
Type |
Length |
Width |
Dimensions |
|
Second Level |
Bathroom |
|
|
4-Piece |
|
Second Level |
Primary Bedroom |
|
|
14' x 11' |
|
Second Level |
Bedroom |
|
|
11' x 11' |
|
Second Level |
Bedroom |
|
|
9' x 11' |
|
Main Level |
Laundry Room |
|
|
5' x 6' |
|
Main Level |
Bathroom |
|
|
2-Piece |
|
Main Level |
Living Room |
|
|
16' x 11' |
|
Main Level |
Dining Room |
|
|
12' x 8' |
|
Main Level |
Kitchen |
|
|
12' x 9' |
|
Main Level |
Family Room |
|
|
15' x 11' |
|
Main Level |
Entrance |
|
|
12' x 5' |
https://www.realtor.ca/real-estate/28294182/2214-french-rd-s-sooke-broomhill



