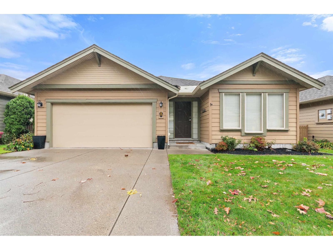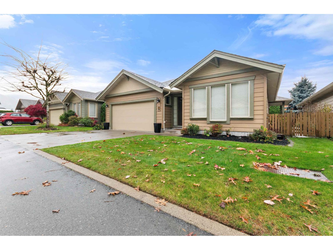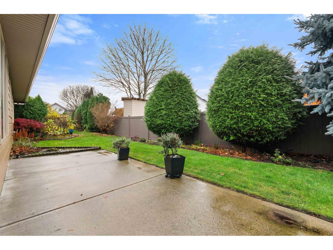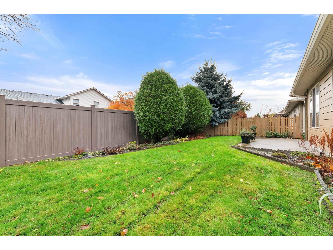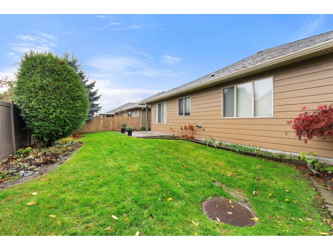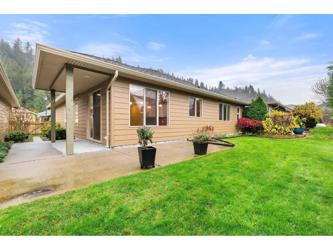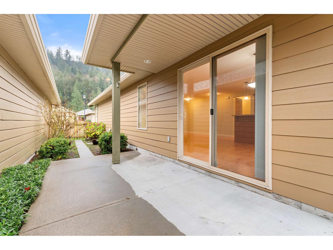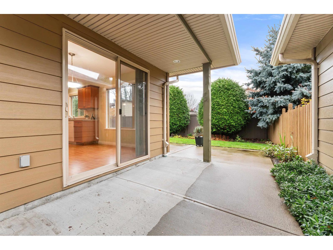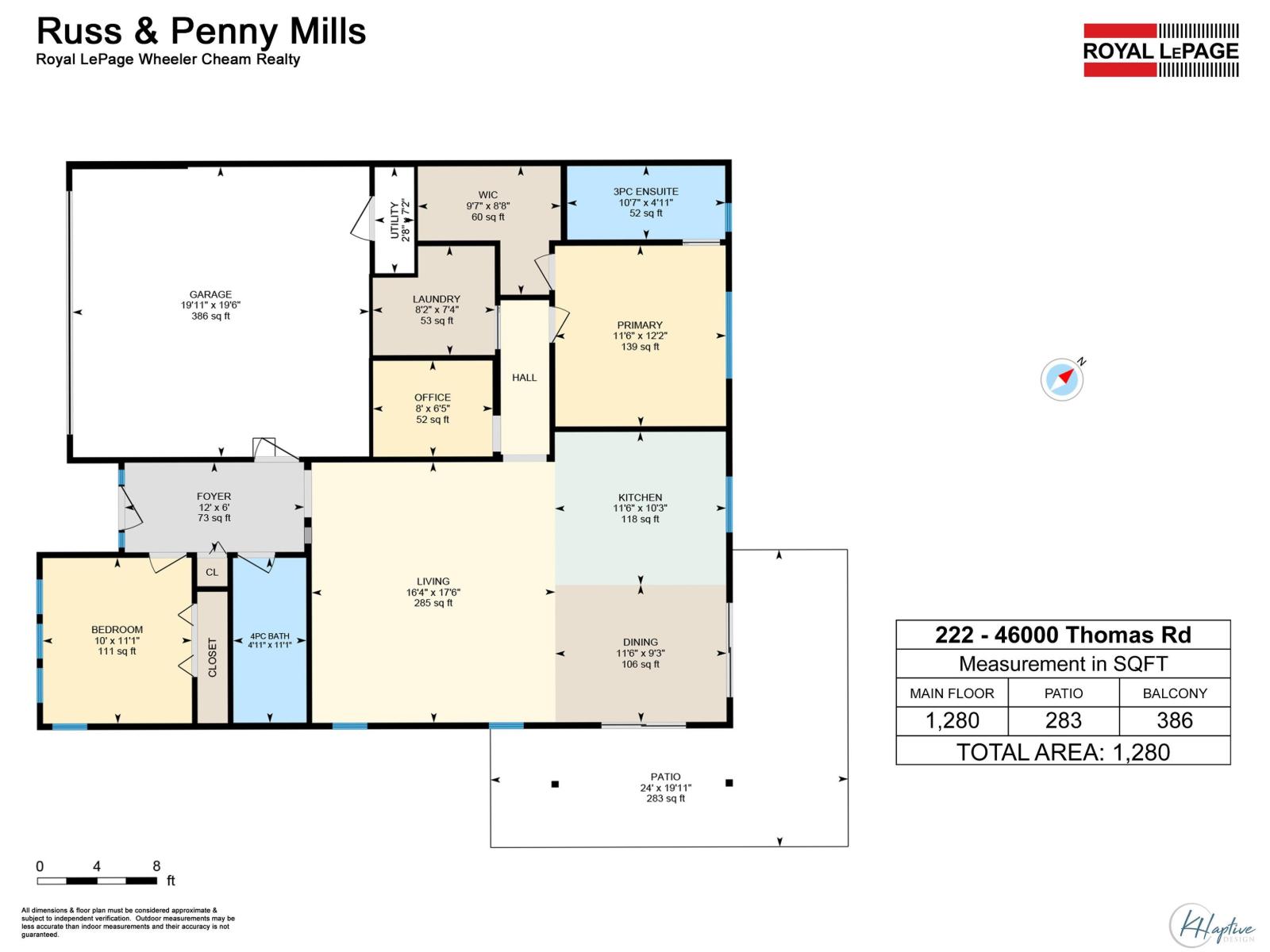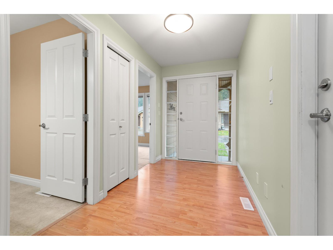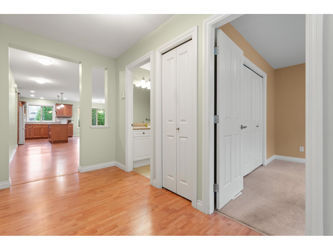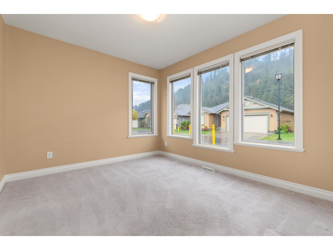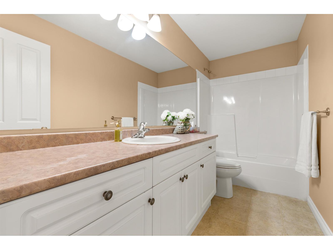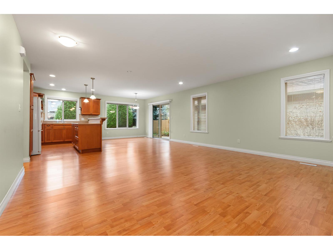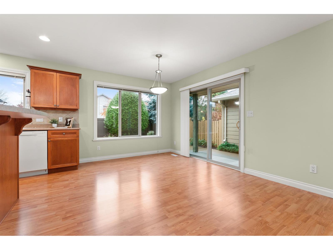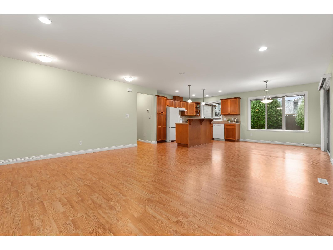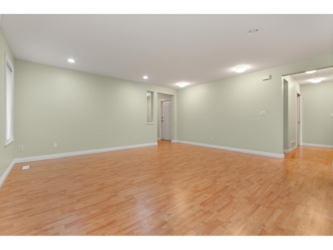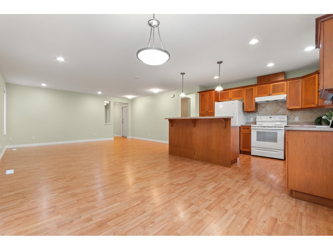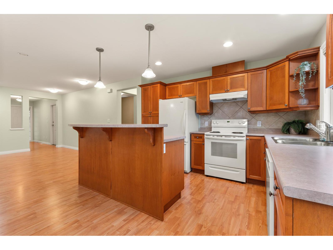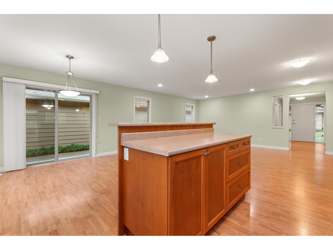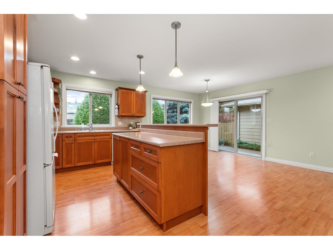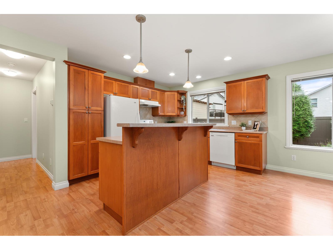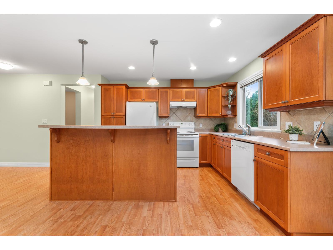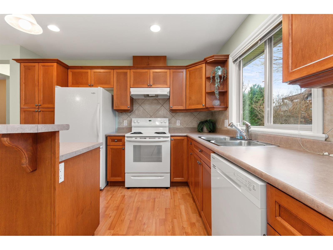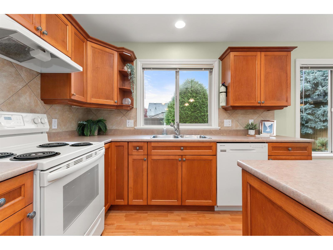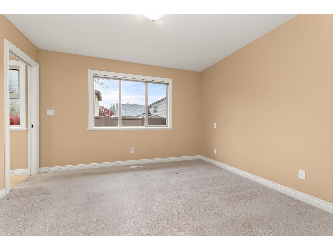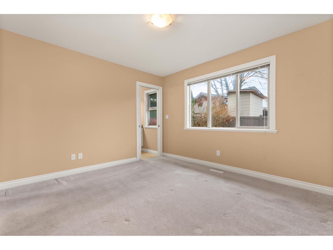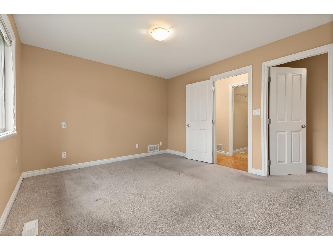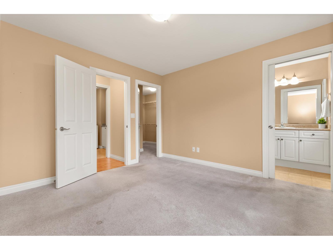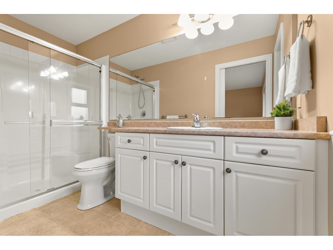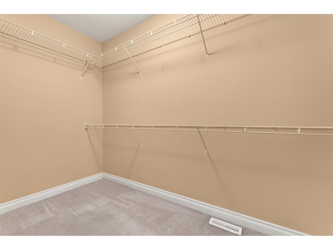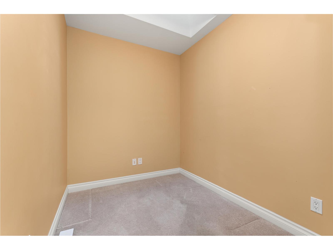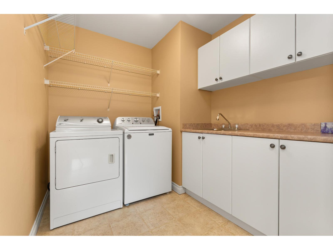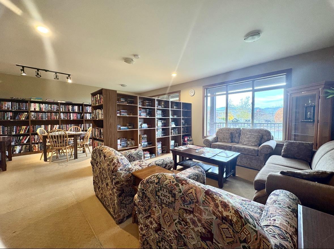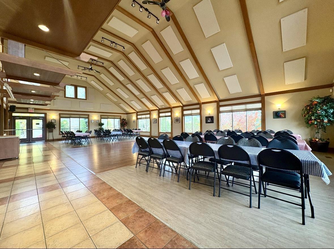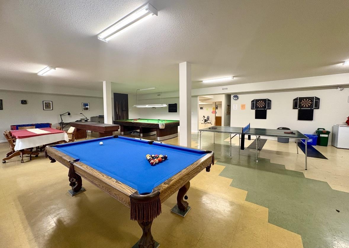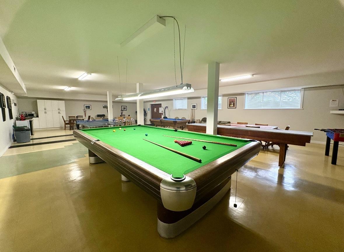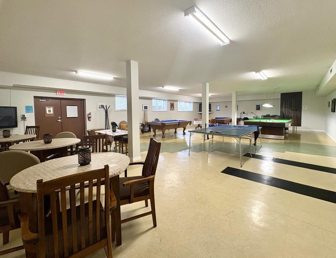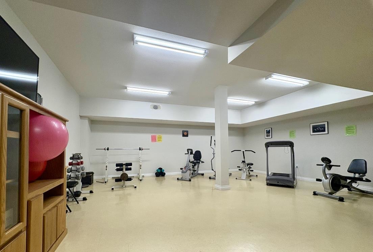2 Bedroom
2 Bathroom
1,289 ft2
Ranch
$599,900
Discover effortless living in this beautifully updated 2 bedroom plus den rancher in coveted Halcyon Meadows. Step into a warm foyer & a bright, open-concept great room with a generous kitchen island and inviting dining space. The primary bedroom includes a roomy walk-in closet and an ensuite with a large shower. Relax on the covered patio overlooking the peaceful, private yard. This welcoming, energetic community offers a clubhouse with gym, library, games room, and 2 guest suites. Perfectly situated in a quiet, central spot just a quick walk to Garrison Crossing & tennis/pickleball courts just across at the road! Book your showing! This home is available now for quick possession! 2 pets allowed, dogs to 24" at the shoulder. RV parking onsite in this 45+ community! Professionally cleaned! * PREC - Personal Real Estate Corporation (id:46156)
Open House
This property has open houses!
Starts at:
12:00 pm
Ends at:
2:00 pm
Property Details
|
MLS® Number
|
R3067445 |
|
Property Type
|
Single Family |
|
Structure
|
Clubhouse |
|
View Type
|
Mountain View |
Building
|
Bathroom Total
|
2 |
|
Bedrooms Total
|
2 |
|
Amenities
|
Recreation Centre |
|
Appliances
|
Washer, Dryer, Refrigerator, Stove, Dishwasher |
|
Architectural Style
|
Ranch |
|
Basement Type
|
Crawl Space |
|
Constructed Date
|
2007 |
|
Construction Style Attachment
|
Detached |
|
Heating Fuel
|
Geo Thermal |
|
Stories Total
|
1 |
|
Size Interior
|
1,289 Ft2 |
|
Type
|
House |
Parking
Land
|
Acreage
|
No |
|
Size Irregular
|
4240 |
|
Size Total
|
4240 Sqft |
|
Size Total Text
|
4240 Sqft |
Rooms
| Level |
Type |
Length |
Width |
Dimensions |
|
Main Level |
Great Room |
16 ft ,3 in |
17 ft ,6 in |
16 ft ,3 in x 17 ft ,6 in |
|
Main Level |
Kitchen |
11 ft ,5 in |
10 ft ,3 in |
11 ft ,5 in x 10 ft ,3 in |
|
Main Level |
Dining Room |
11 ft ,6 in |
9 ft ,3 in |
11 ft ,6 in x 9 ft ,3 in |
|
Main Level |
Primary Bedroom |
11 ft ,6 in |
12 ft ,2 in |
11 ft ,6 in x 12 ft ,2 in |
|
Main Level |
Bedroom 2 |
10 ft |
11 ft ,1 in |
10 ft x 11 ft ,1 in |
|
Main Level |
Den |
8 ft |
6 ft ,5 in |
8 ft x 6 ft ,5 in |
|
Main Level |
Foyer |
12 ft |
6 ft |
12 ft x 6 ft |
|
Main Level |
Laundry Room |
8 ft ,1 in |
7 ft ,4 in |
8 ft ,1 in x 7 ft ,4 in |
https://www.realtor.ca/real-estate/29104319/222-46000-thomas-road-vedder-crossing-chilliwack



