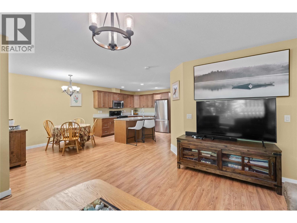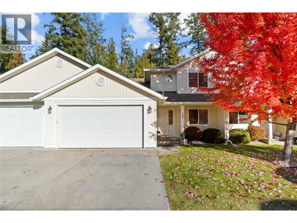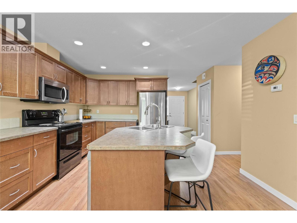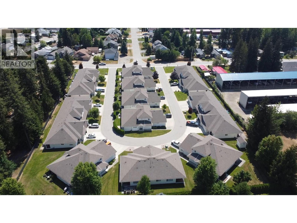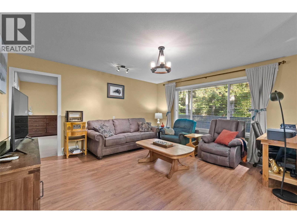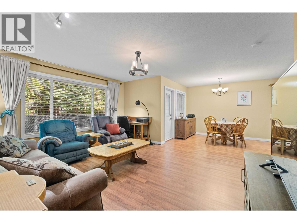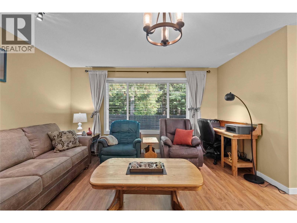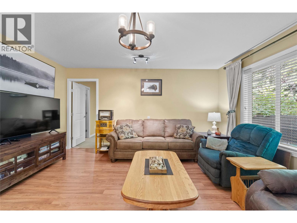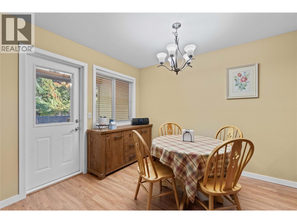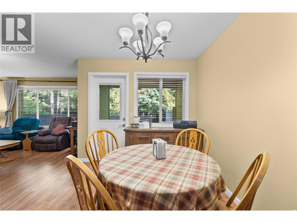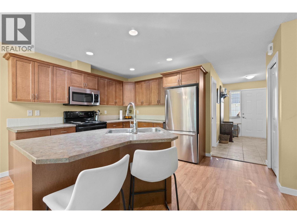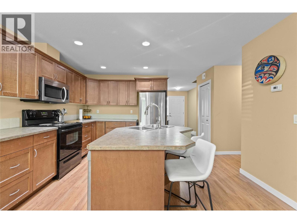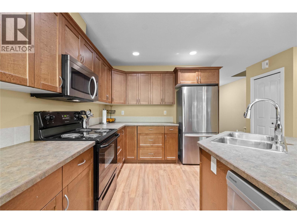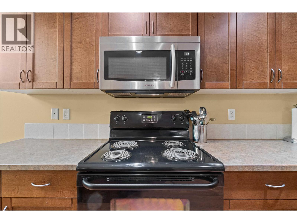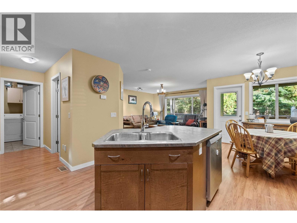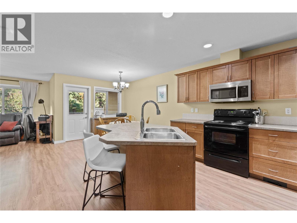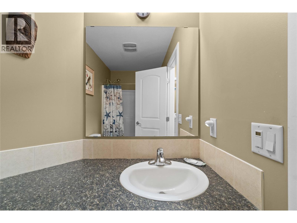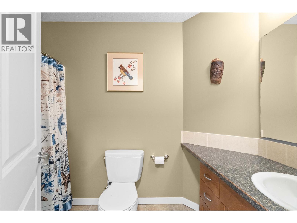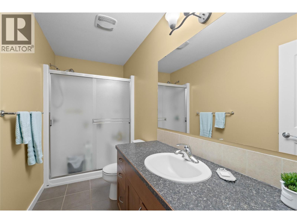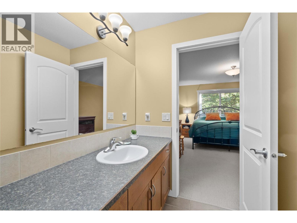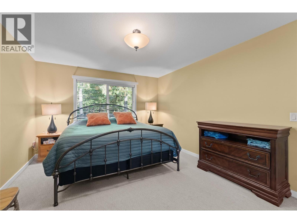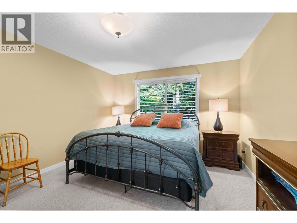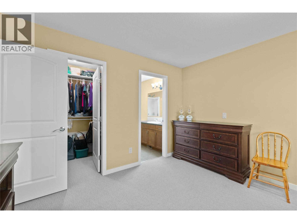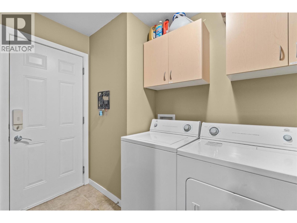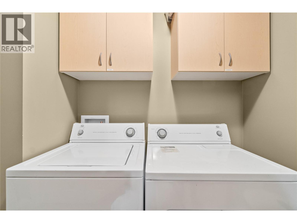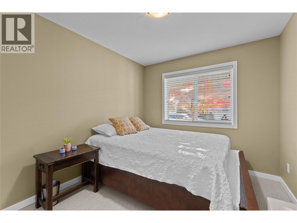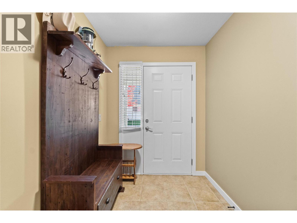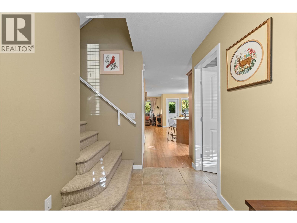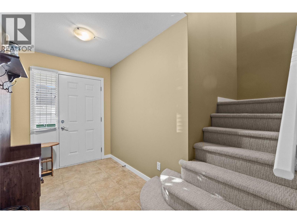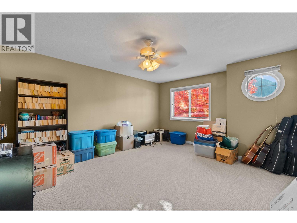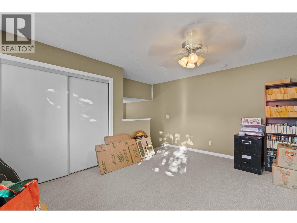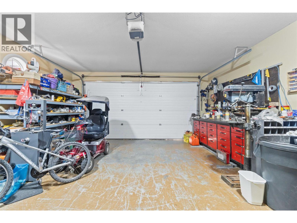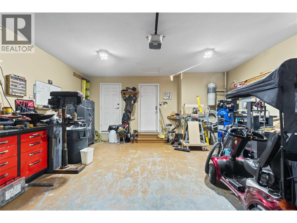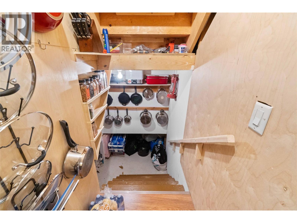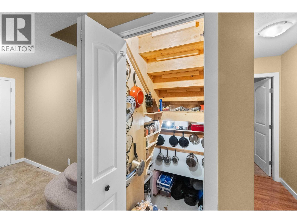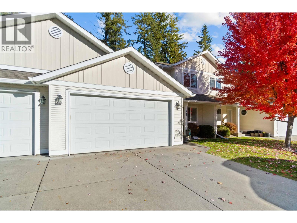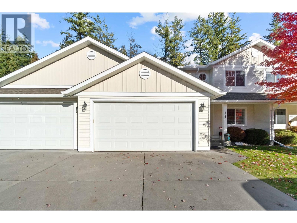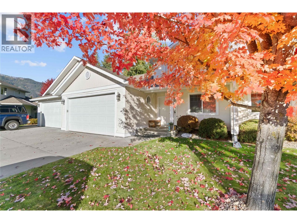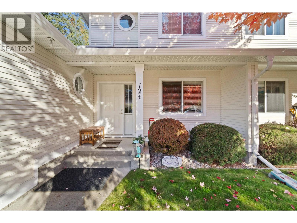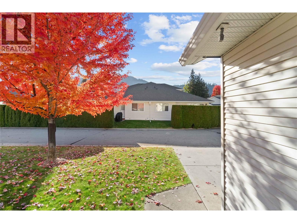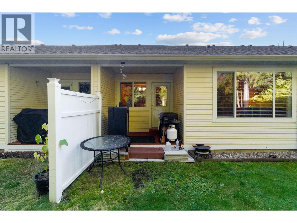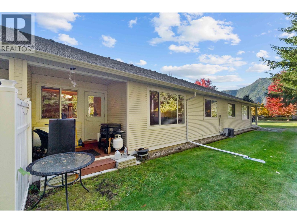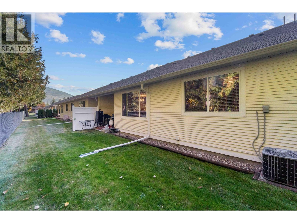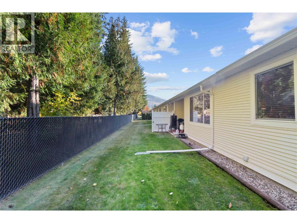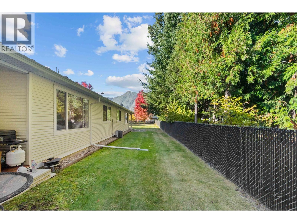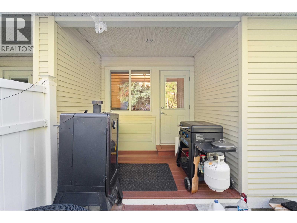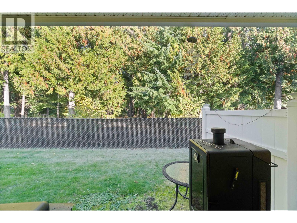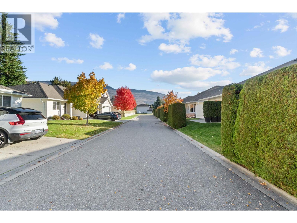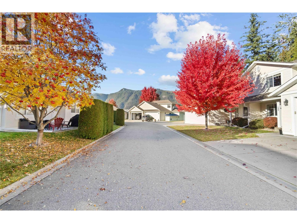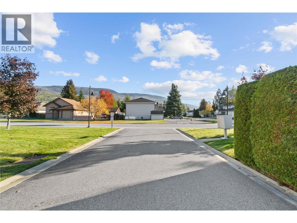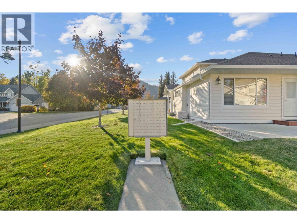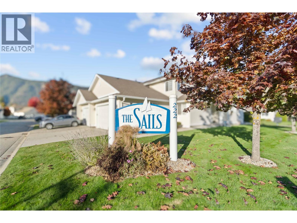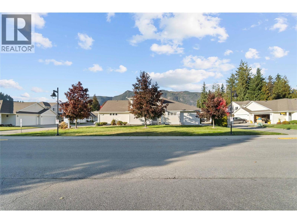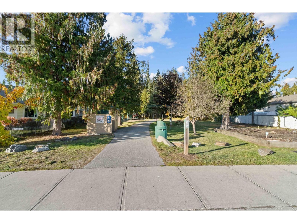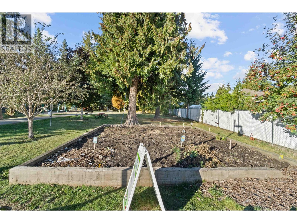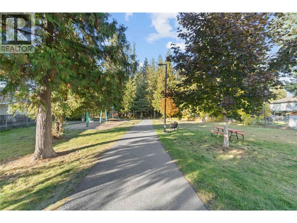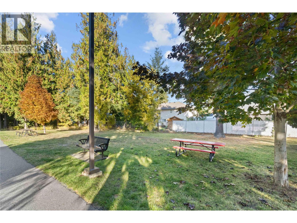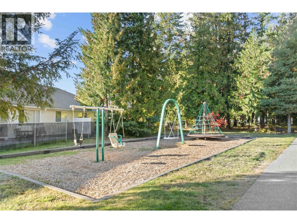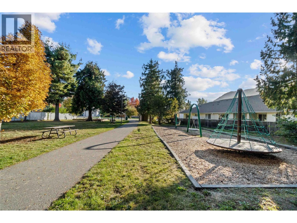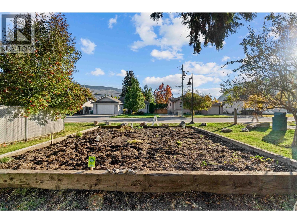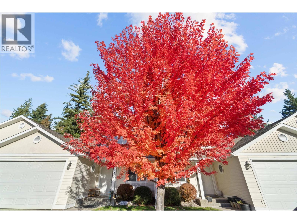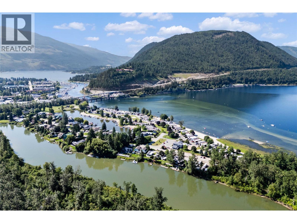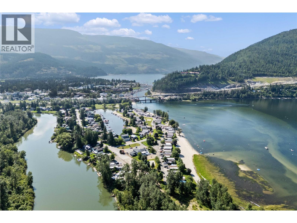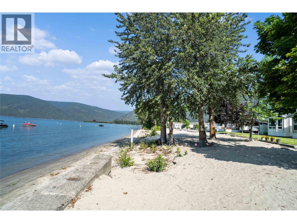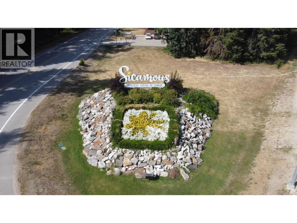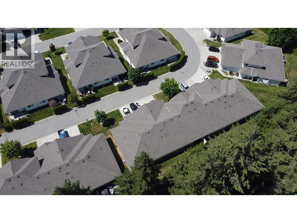222 Martin Street Unit# 124 Sicamous, British Columbia V0E 2V0
$445,000Maintenance, Reserve Fund Contributions, Insurance, Ground Maintenance, Property Management, Other, See Remarks
$363.87 Monthly
Maintenance, Reserve Fund Contributions, Insurance, Ground Maintenance, Property Management, Other, See Remarks
$363.87 MonthlyCentrally Located Townhome in the Heart of Sicamous! This spacious 1,500+ sq.ft. townhome offers the perfect blend of comfort, flexibility & community living — with main floor living for convenience & accessibility. Backing onto park space & the community gardens, it provides a serene natural backdrop while being just a block & a half from the waterfront. Enjoy an easy 10-minute walk to shopping, groceries, the post office, the senior centre, & Sicamous’ brand-new medical facility — all from this ideal location. Inside, you’ll find fresh paint throughout, a double heated garage, & a fully finished crawlspace offering exceptional storage. The loft space adds versatility — perfect for a media room, craft space, home office, or gym. The large primary bedroom on the main floor features a walk-in shower in the full ensuite, making this home ideal for comfortable everyday living. The home is well maintained, & low-fee strata at just $363.87/month. Joy! its also pet-friendly for one cat or one dog. Sold complete with laundry & kitchen appliances & is ready for quick possession. Sicamous is a vibrant wellness community, located just 23 minutes to Salmon Arm & 55 minutes to Vernon, BC. Known for its walkable lifestyle, it offers four-season recreation & a welcoming small-town atmosphere for residents of all ages. Whether you’re looking to downsize or embrace a simpler lifestyle near the lake, this beautifully kept Sicamous townhome delivers easy living in an unbeatable location. (id:46156)
Property Details
| MLS® Number | 10366920 |
| Property Type | Single Family |
| Neigbourhood | Sicamous |
| Community Name | The Sails |
| Amenities Near By | Golf Nearby, Park, Recreation, Schools, Shopping |
| Community Features | Rentals Allowed |
| Features | Cul-de-sac, Balcony |
| Parking Space Total | 4 |
| Road Type | Cul De Sac |
| View Type | Mountain View |
Building
| Bathroom Total | 2 |
| Bedrooms Total | 2 |
| Appliances | Refrigerator, Dishwasher, Dryer, Oven - Electric, Range - Electric, Water Heater - Electric, Microwave, Washer |
| Basement Type | Crawl Space |
| Constructed Date | 2006 |
| Construction Style Attachment | Attached |
| Exterior Finish | Vinyl Siding |
| Heating Fuel | Electric |
| Roof Material | Asphalt Shingle |
| Roof Style | Unknown |
| Stories Total | 2 |
| Size Interior | 1,420 Ft2 |
| Type | Row / Townhouse |
| Utility Water | Municipal Water |
Parking
| Attached Garage | 2 |
Land
| Acreage | No |
| Land Amenities | Golf Nearby, Park, Recreation, Schools, Shopping |
| Landscape Features | Landscaped |
| Sewer | Municipal Sewage System |
| Size Total Text | Under 1 Acre |
Rooms
| Level | Type | Length | Width | Dimensions |
|---|---|---|---|---|
| Second Level | Loft | 13'9'' x 16'7'' | ||
| Main Level | Laundry Room | 8'2'' x 8'10'' | ||
| Main Level | Other | 19'3'' x 21'0'' | ||
| Main Level | Foyer | 6'3'' x 11'8'' | ||
| Main Level | Bedroom | 9'1'' x 13'5'' | ||
| Main Level | Full Bathroom | 9'4'' x 4'11'' | ||
| Main Level | Full Ensuite Bathroom | 4'11'' x 11'1'' | ||
| Main Level | Primary Bedroom | 12'0'' x 15'0'' | ||
| Main Level | Living Room | 13'10'' x 16'10'' | ||
| Main Level | Kitchen | 13'1'' x 10'6'' |
https://www.realtor.ca/real-estate/29039555/222-martin-street-unit-124-sicamous-sicamous


