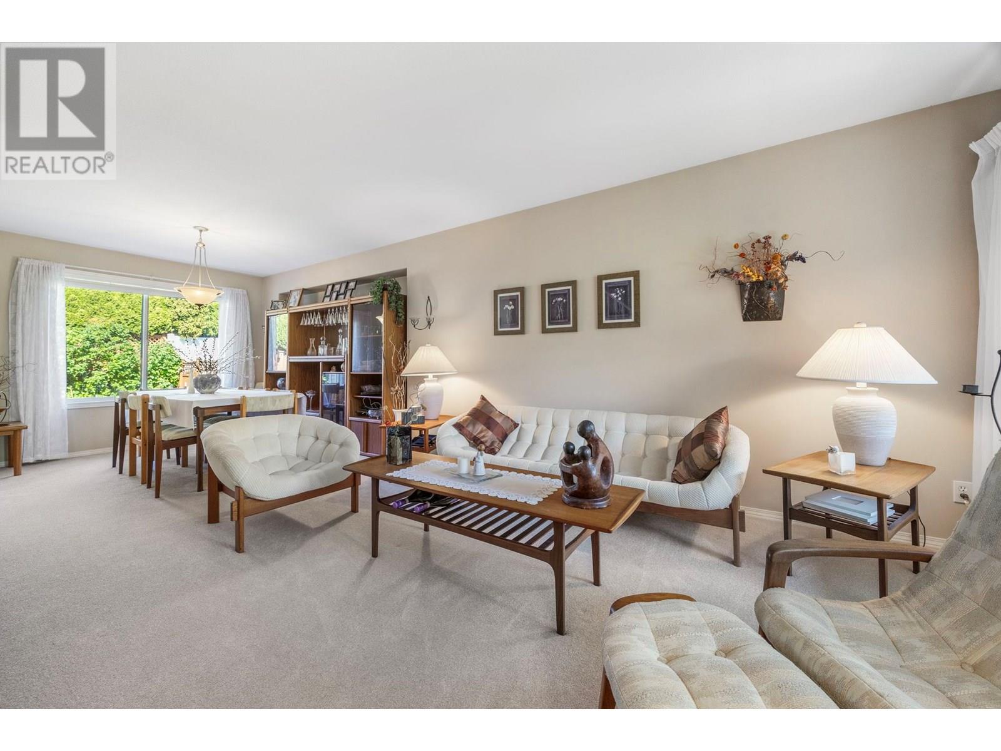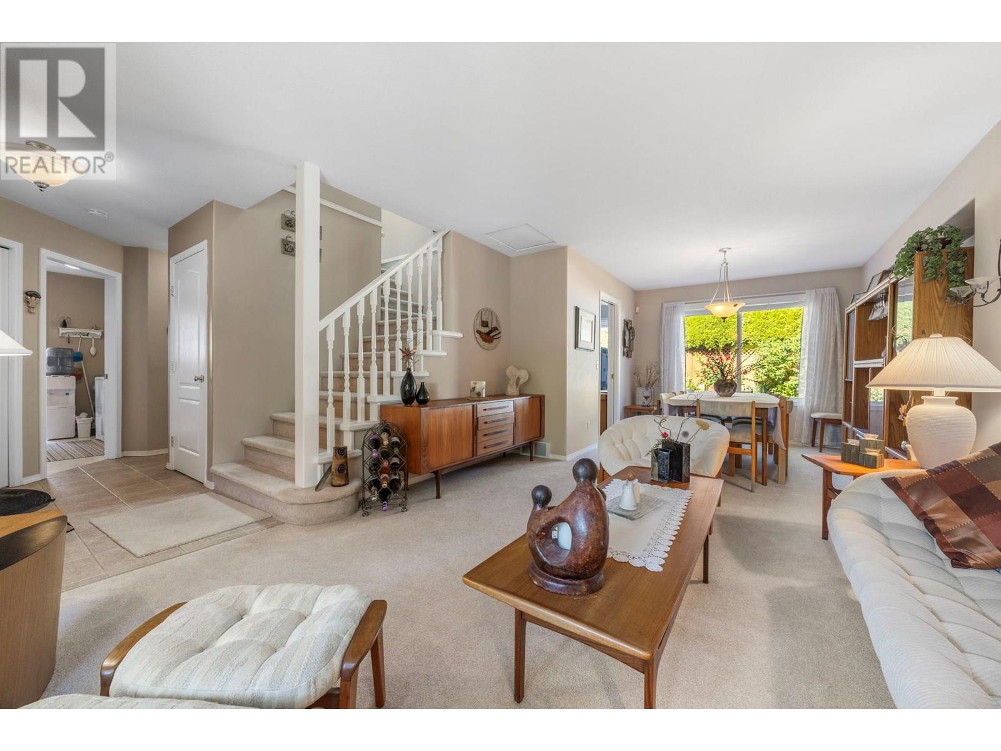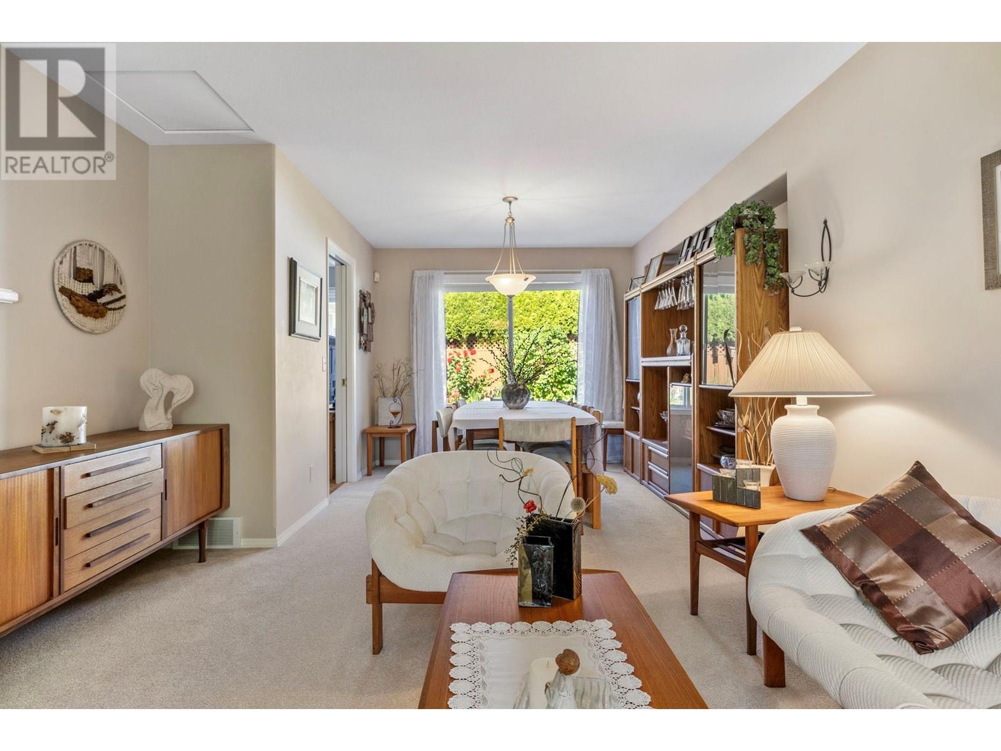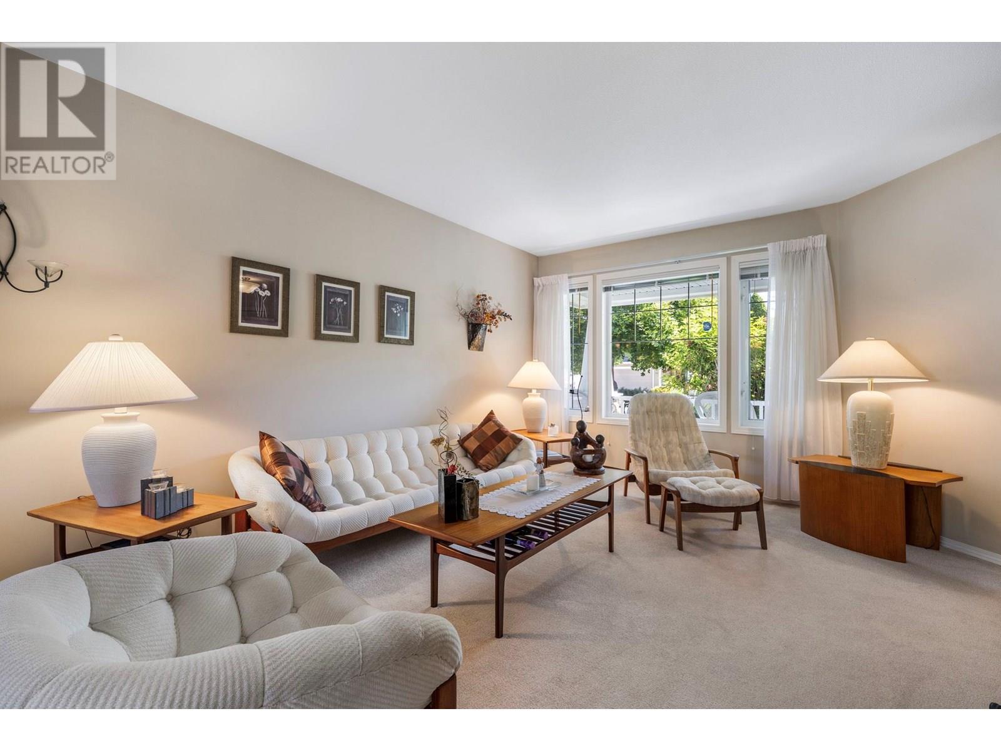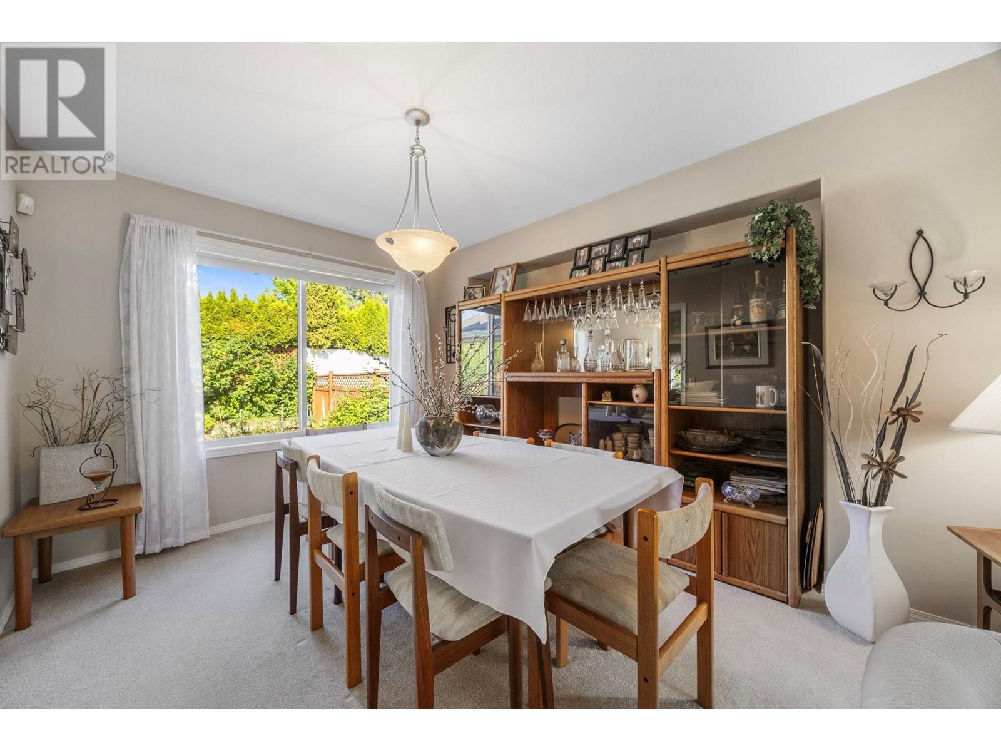4 Bedroom
4 Bathroom
2,913 ft2
Central Air Conditioning
Forced Air
Underground Sprinkler
$899,000
Steps from picturesque Shannon Lake, this perfect family home has great curb appeal and a inviting front porch. The home has 4 bedrooms, 3.5 bathrooms and a fully finished basement. The main living boasts an open floor plan across the back of the home with a family room warmed by a handsome gas fireplace and an island kitchen with breakfast bar. The great room is completed with a breakfast nook overlooking the beautifully landscaped backyard. Good sized flat, fully landscaped & fenced yard. Back inside the main has a spacious living room & dining room, laundry room and 2 piece powder room. Upstairs, has a large primary bedroom, with 4 piece en-suite and a walk in closet, 2 more good sized bedrooms and a 4 piece bathroom complete the upstairs. The fully finished basement is perfect for movie night, the big game or family rec/games/playroom. It also has a 4th bedroom and a 3 piece bathroom. Perfectly located with short walks to Shannon Lake Elementary & CNB Middle School, close to shopping, golfing, parks and walking trails around the lake. Double garage, A/C underground irrigation. Don't delay this is an amazing meticulously kept home in a idyllic location. Measurements approx. pls verify if important. Once annual bare land strata fee of $300 (id:46156)
Property Details
|
MLS® Number
|
10353059 |
|
Property Type
|
Single Family |
|
Neigbourhood
|
Shannon Lake |
|
Community Name
|
Shannon Ridge |
|
Community Features
|
Pets Allowed |
|
Features
|
Central Island |
|
Parking Space Total
|
4 |
Building
|
Bathroom Total
|
4 |
|
Bedrooms Total
|
4 |
|
Appliances
|
Range, Refrigerator, Dishwasher, Dryer, Washer & Dryer |
|
Basement Type
|
Full |
|
Constructed Date
|
1999 |
|
Construction Style Attachment
|
Detached |
|
Cooling Type
|
Central Air Conditioning |
|
Exterior Finish
|
Vinyl Siding |
|
Half Bath Total
|
1 |
|
Heating Type
|
Forced Air |
|
Roof Material
|
Asphalt Shingle |
|
Roof Style
|
Unknown |
|
Stories Total
|
1 |
|
Size Interior
|
2,913 Ft2 |
|
Type
|
House |
|
Utility Water
|
Municipal Water |
Parking
Land
|
Acreage
|
No |
|
Landscape Features
|
Underground Sprinkler |
|
Sewer
|
Municipal Sewage System |
|
Size Irregular
|
0.11 |
|
Size Total
|
0.11 Ac|under 1 Acre |
|
Size Total Text
|
0.11 Ac|under 1 Acre |
|
Zoning Type
|
Unknown |
Rooms
| Level |
Type |
Length |
Width |
Dimensions |
|
Second Level |
Bedroom |
|
|
13'1'' x 10'6'' |
|
Second Level |
Full Ensuite Bathroom |
|
|
11'2'' x 9'2'' |
|
Second Level |
Full Bathroom |
|
|
9'2'' x 4'11'' |
|
Second Level |
Bedroom |
|
|
11'8'' x 10'10'' |
|
Second Level |
Primary Bedroom |
|
|
15'7'' x 12'4'' |
|
Basement |
Full Bathroom |
|
|
9'3'' x 5'11'' |
|
Basement |
Bedroom |
|
|
18'2'' x 10'6'' |
|
Basement |
Recreation Room |
|
|
24'4'' x 18'11'' |
|
Main Level |
Dining Room |
|
|
9'7'' x 9'0'' |
|
Main Level |
Partial Bathroom |
|
|
9'6'' x 3'1'' |
|
Main Level |
Laundry Room |
|
|
10'2'' x 9'6'' |
|
Main Level |
Family Room |
|
|
14'10'' x 12'5'' |
|
Main Level |
Living Room |
|
|
15'11'' x 12'1'' |
|
Main Level |
Kitchen |
|
|
15'3'' x 12'8'' |
https://www.realtor.ca/real-estate/28502265/2220-shannon-ridge-drive-unit-105-west-kelowna-shannon-lake







