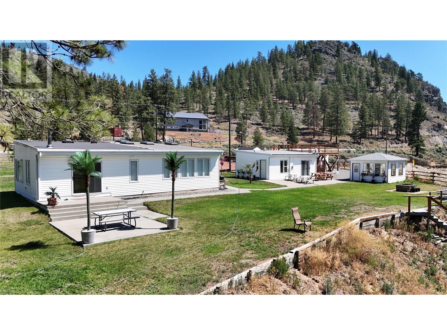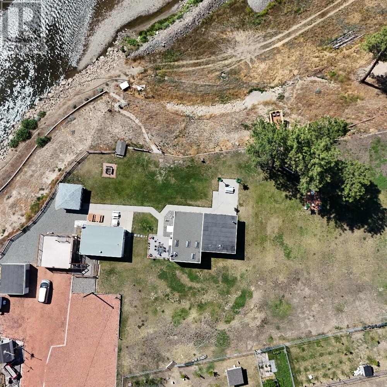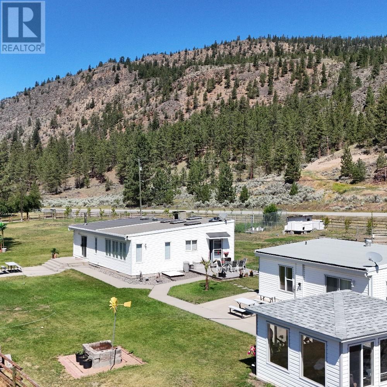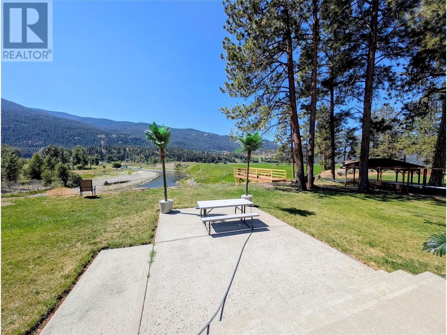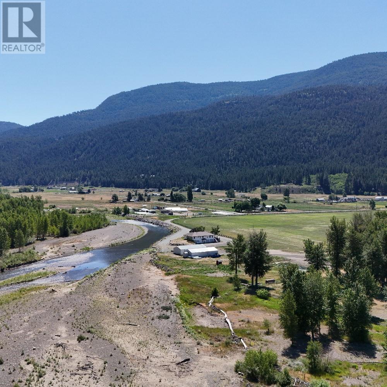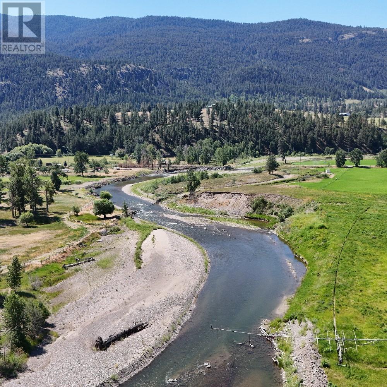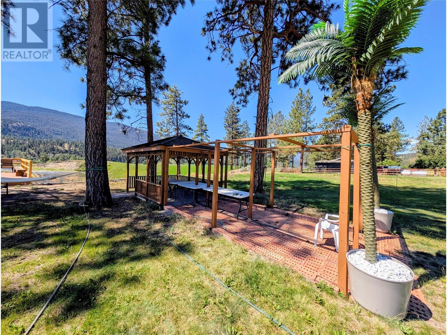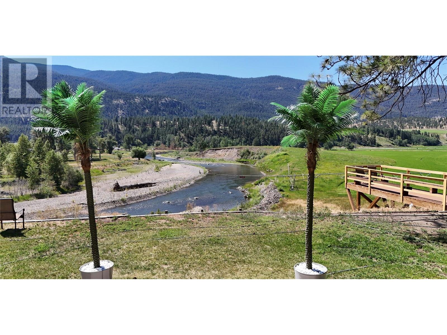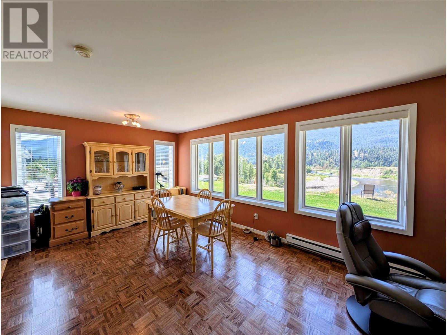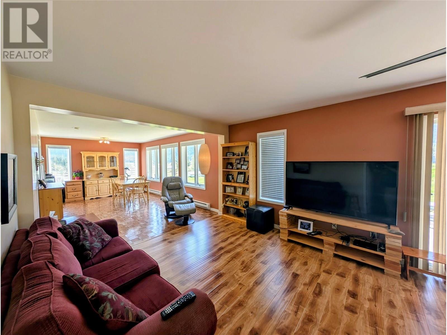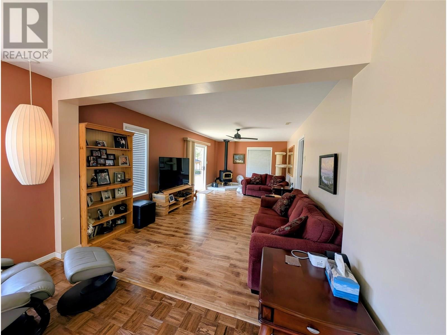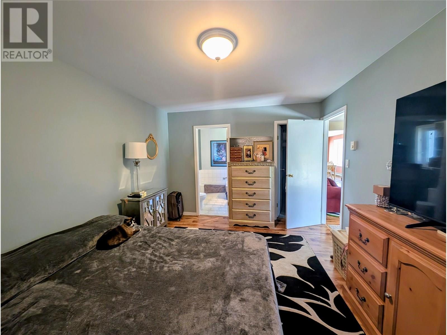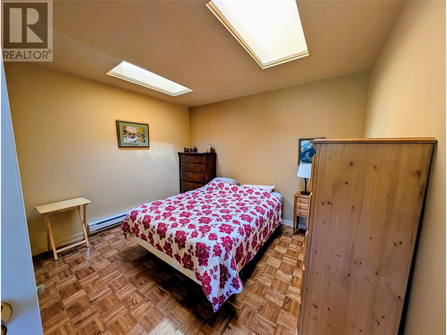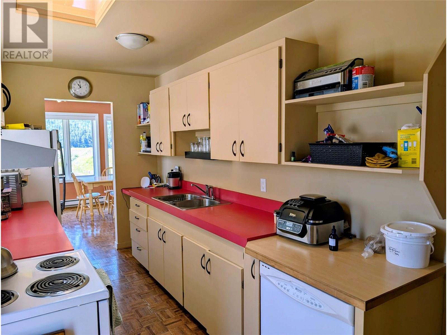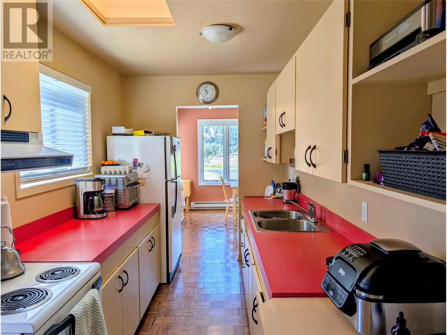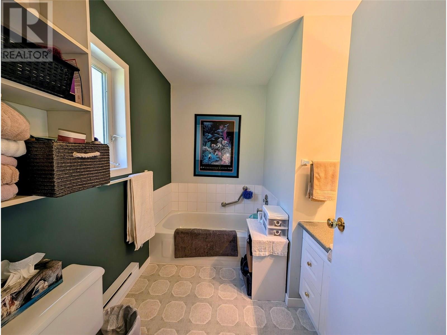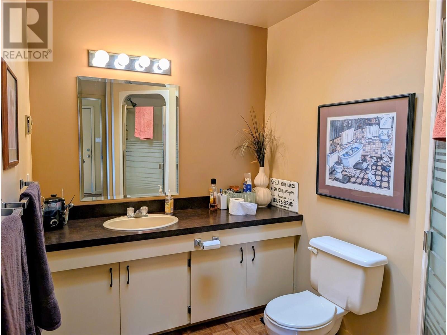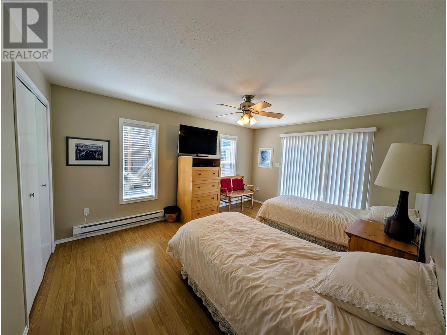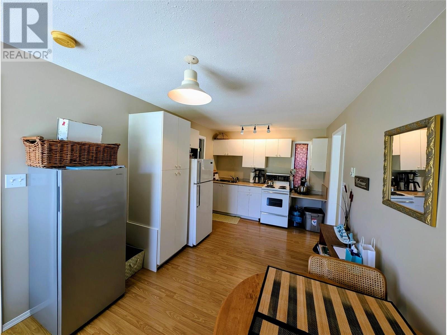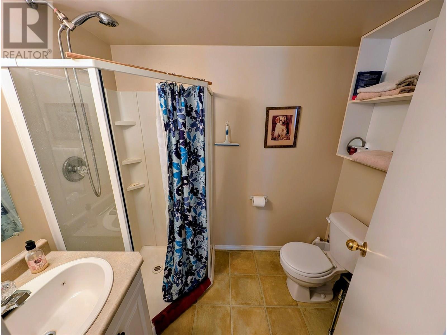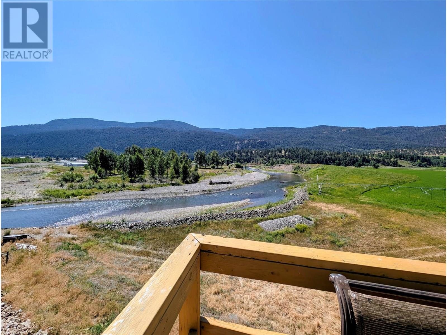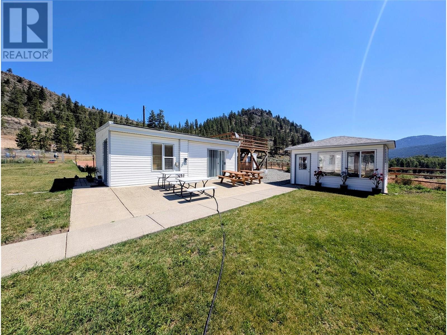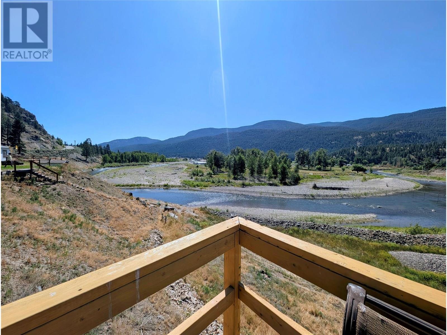2 Bedroom
2 Bathroom
1,210 ft2
Bungalow
Fireplace
Waterfront On River
Acreage
$795,000
Visit REALTOR website for additional information. Riverfront Hobby Farm Oasis with Incredible Views & Airbnb Potential. A rare find in the sought-after Sunshine Valley, known for its special microclimate and natural beauty. Just minutes west of Merritt This bright and open 2-bed, 2-bath main home features skylights and two expansive decks: one over the carport and another overlooking the river valley. A fully self-contained 1-bed, 1-bath guesthouse with private entrance, washer/dryer, and kitchenette makes an ideal Airbnb or in-law suite. A sunny spa building adds flexible space for guests, hobbies, or studio use. Outdoors, enjoy a gazebo, picnic areas, and beautiful landscaping. The land is irrigated with river water rights and supports 40+ newly planted fruit trees apples, plums, peaches, nectarine, and chicken coop. Garages, workshops, and equipment (id:46156)
Property Details
|
MLS® Number
|
10354666 |
|
Property Type
|
Single Family |
|
Neigbourhood
|
Merritt |
|
Features
|
Balcony |
|
Parking Space Total
|
10 |
|
Structure
|
Dock |
|
View Type
|
Ravine View, River View, Mountain View |
|
Water Front Type
|
Waterfront On River |
Building
|
Bathroom Total
|
2 |
|
Bedrooms Total
|
2 |
|
Appliances
|
Range, Refrigerator, Washer & Dryer |
|
Architectural Style
|
Bungalow |
|
Constructed Date
|
1991 |
|
Construction Style Attachment
|
Detached |
|
Exterior Finish
|
Wood |
|
Fireplace Fuel
|
Wood |
|
Fireplace Present
|
Yes |
|
Fireplace Total
|
1 |
|
Fireplace Type
|
Conventional |
|
Flooring Type
|
Mixed Flooring |
|
Heating Fuel
|
Electric |
|
Roof Material
|
Tar & Gravel |
|
Roof Style
|
Unknown |
|
Stories Total
|
1 |
|
Size Interior
|
1,210 Ft2 |
|
Type
|
House |
|
Utility Water
|
Well |
Parking
|
Additional Parking
|
|
|
Covered
|
|
Land
|
Acreage
|
Yes |
|
Fence Type
|
Other |
|
Size Irregular
|
1.06 |
|
Size Total
|
1.06 Ac|1 - 5 Acres |
|
Size Total Text
|
1.06 Ac|1 - 5 Acres |
|
Zoning Type
|
Unknown |
Rooms
| Level |
Type |
Length |
Width |
Dimensions |
|
Main Level |
Full Ensuite Bathroom |
|
|
8'0'' x 7'0'' |
|
Main Level |
Full Bathroom |
|
|
11'3'' x 6'4'' |
|
Main Level |
Bedroom |
|
|
14'0'' x 10'8'' |
|
Main Level |
Primary Bedroom |
|
|
14'0'' x 10'8'' |
|
Main Level |
Kitchen |
|
|
6'10'' x 11'0'' |
|
Main Level |
Dining Room |
|
|
11'0'' x 18'6'' |
|
Main Level |
Living Room |
|
|
23'0'' x 11'9'' |
https://www.realtor.ca/real-estate/28558920/2224-merritt-spences-bridge-hwy-merritt-merritt


