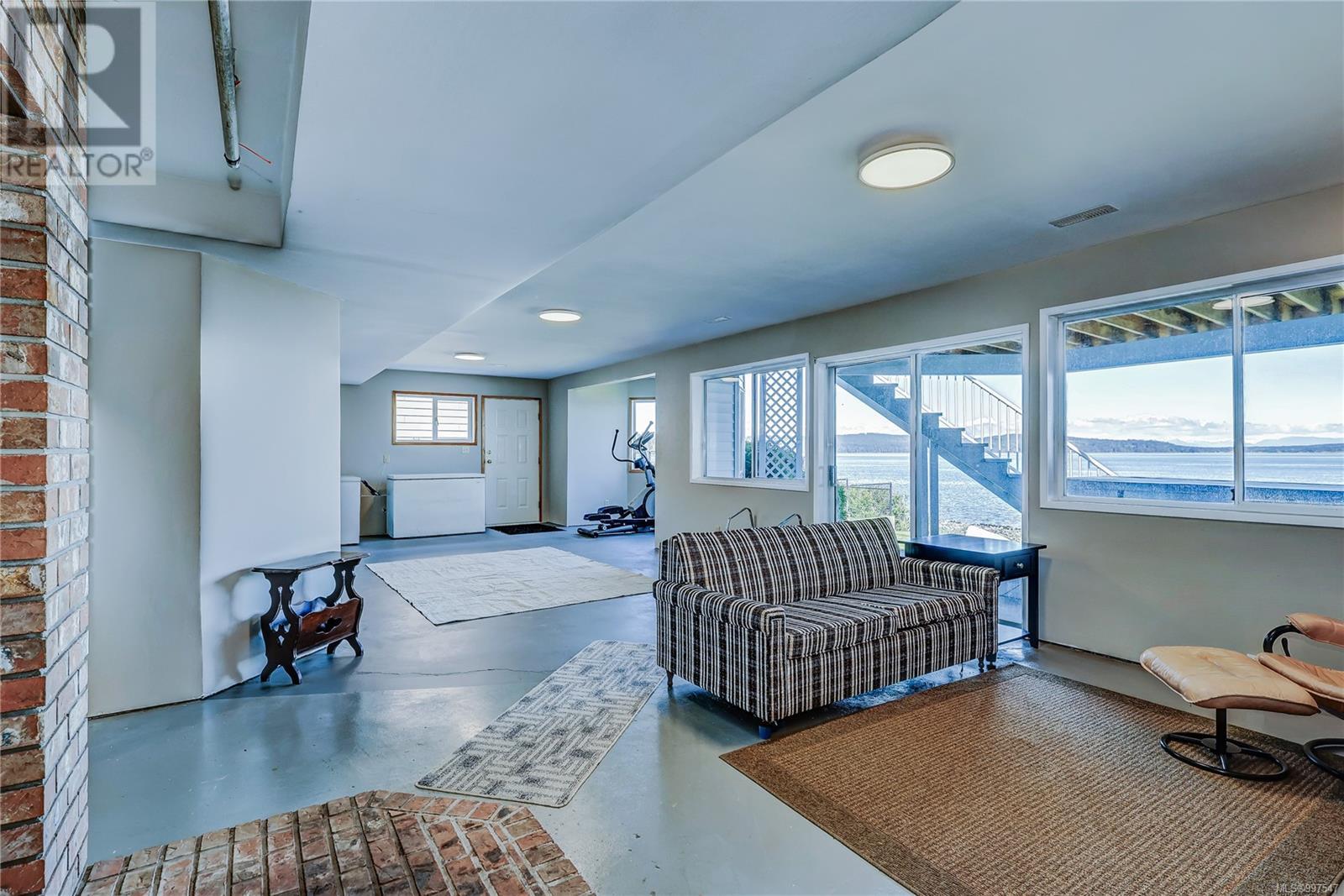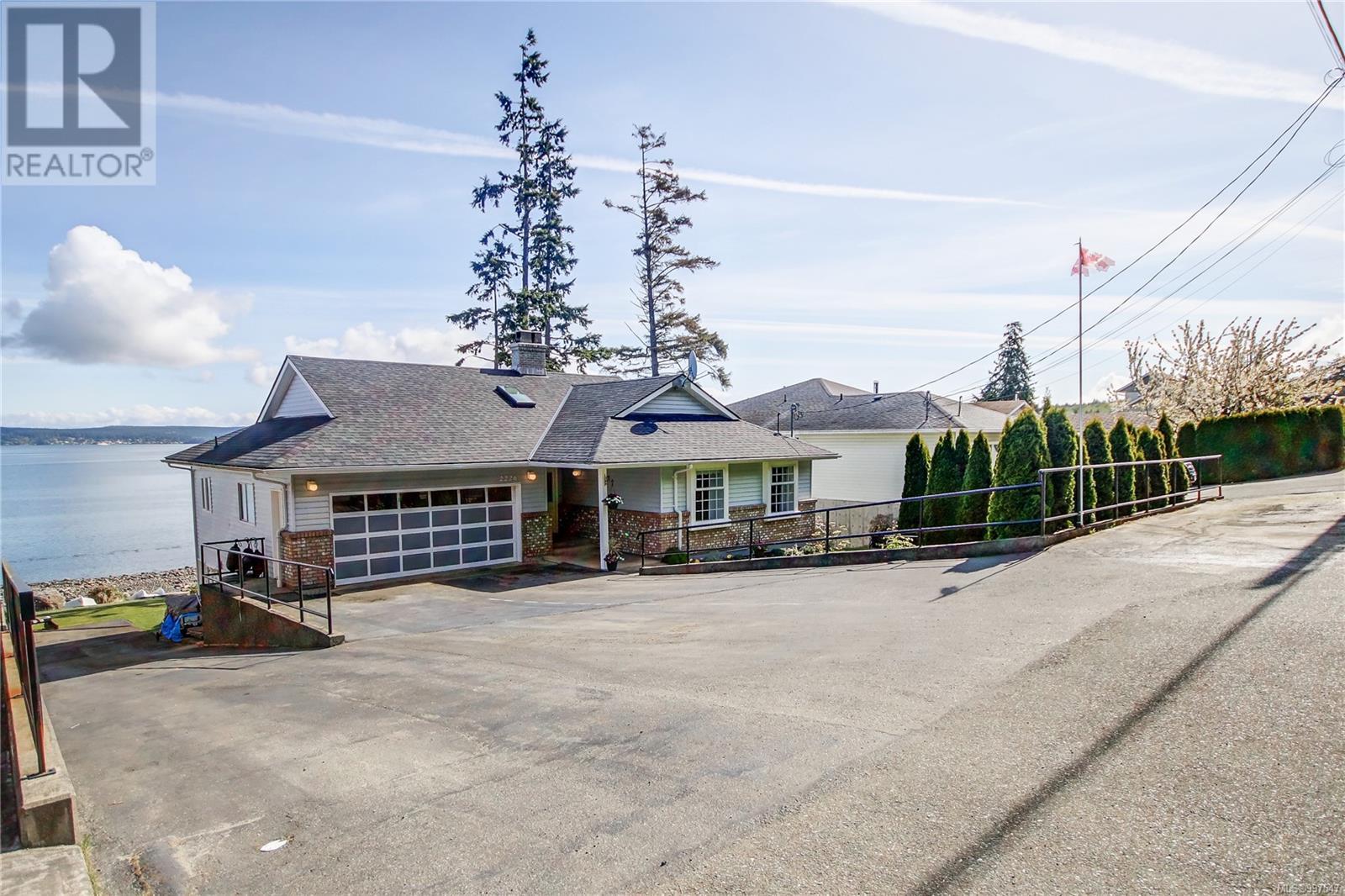4 Bedroom
3 Bathroom
2,937 ft2
Fireplace
Fully Air Conditioned
Heat Pump
Waterfront On Ocean
$820,000
Oceanfront Family Home with Stunning Mountain Views Wake up every day to breathtaking ocean views & serene mountain backdrops in this well-maintained 4-bedroom, 3-bathroom family home. Situated on prime oceanfront property, this home offers the perfect blend of coastal living & everyday comfort. The main level features a bright & spacious open-concept layout, with all living areas designed to take full advantage of the panoramic waterfront scenery. The primary suite is conveniently located on the main floor, offering privacy & ease of access. Recent upgrades include a new roof & an efficient heat pump system, ensuring peace of mind & year-round comfort. A large garage & double driveway provide ample parking, while a rare bonus back yard access driveway leads to the partially finished basement. With zoning in place to support a suite, the lower level offers excellent potential for additional income or multi-generational living. Don't miss your chance to own a piece of the coast. (id:46156)
Property Details
|
MLS® Number
|
997547 |
|
Property Type
|
Single Family |
|
Neigbourhood
|
Port McNeill |
|
Features
|
Central Location, Sloping, Other, Marine Oriented |
|
Parking Space Total
|
5 |
|
Plan
|
Vip38253 |
|
View Type
|
Mountain View, Ocean View |
|
Water Front Type
|
Waterfront On Ocean |
Building
|
Bathroom Total
|
3 |
|
Bedrooms Total
|
4 |
|
Constructed Date
|
1991 |
|
Cooling Type
|
Fully Air Conditioned |
|
Fire Protection
|
Fire Alarm System |
|
Fireplace Present
|
Yes |
|
Fireplace Total
|
1 |
|
Heating Fuel
|
Electric |
|
Heating Type
|
Heat Pump |
|
Size Interior
|
2,937 Ft2 |
|
Total Finished Area
|
2406 Sqft |
|
Type
|
House |
Land
|
Access Type
|
Road Access |
|
Acreage
|
No |
|
Size Irregular
|
1277 |
|
Size Total
|
1277 Sqft |
|
Size Total Text
|
1277 Sqft |
|
Zoning Type
|
Residential |
Rooms
| Level |
Type |
Length |
Width |
Dimensions |
|
Lower Level |
Storage |
19 ft |
12 ft |
19 ft x 12 ft |
|
Lower Level |
Bathroom |
6 ft |
9 ft |
6 ft x 9 ft |
|
Lower Level |
Bedroom |
11 ft |
13 ft |
11 ft x 13 ft |
|
Lower Level |
Recreation Room |
34 ft |
18 ft |
34 ft x 18 ft |
|
Main Level |
Ensuite |
5 ft |
8 ft |
5 ft x 8 ft |
|
Main Level |
Bathroom |
7 ft |
7 ft |
7 ft x 7 ft |
|
Main Level |
Bedroom |
9 ft |
9 ft |
9 ft x 9 ft |
|
Main Level |
Bedroom |
9 ft |
10 ft |
9 ft x 10 ft |
|
Main Level |
Entrance |
6 ft |
9 ft |
6 ft x 9 ft |
|
Main Level |
Primary Bedroom |
11 ft |
21 ft |
11 ft x 21 ft |
|
Main Level |
Living Room |
16 ft |
17 ft |
16 ft x 17 ft |
|
Main Level |
Dining Nook |
8 ft |
5 ft |
8 ft x 5 ft |
|
Main Level |
Kitchen |
11 ft |
13 ft |
11 ft x 13 ft |
|
Main Level |
Dining Room |
6 ft |
13 ft |
6 ft x 13 ft |
https://www.realtor.ca/real-estate/28272817/2226-beach-dr-port-mcneill-port-mcneill






























































