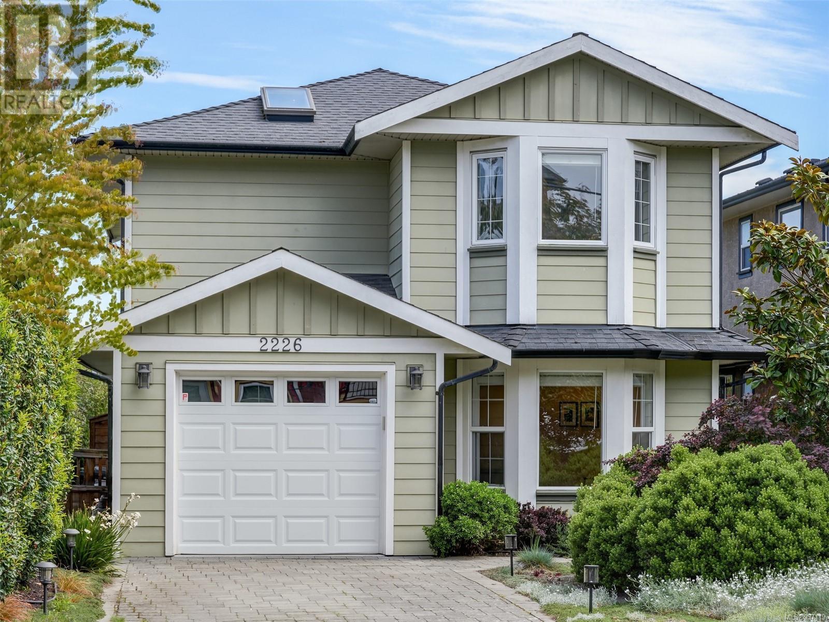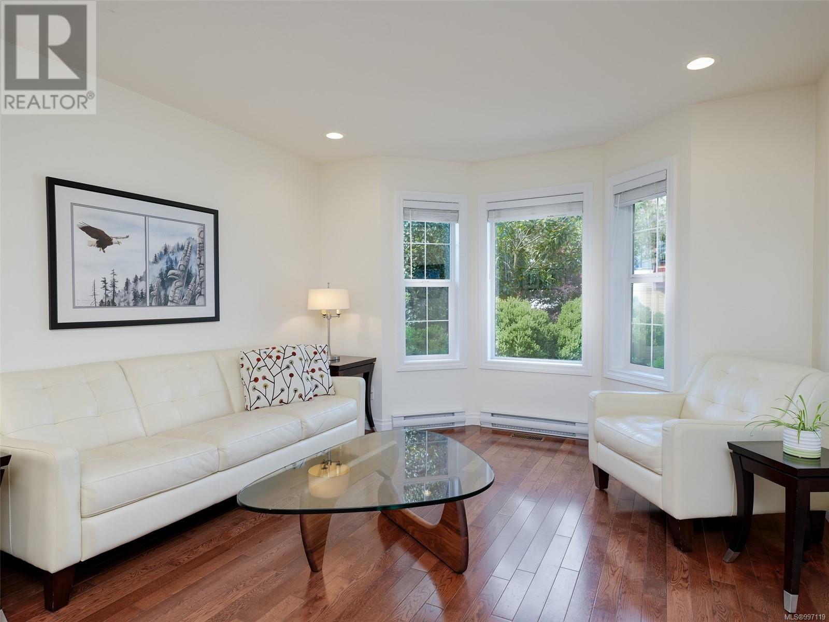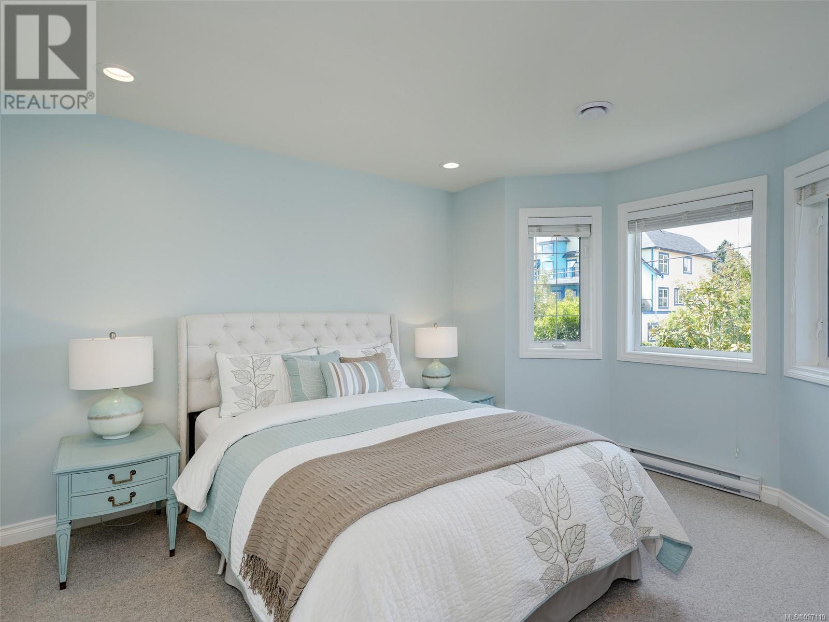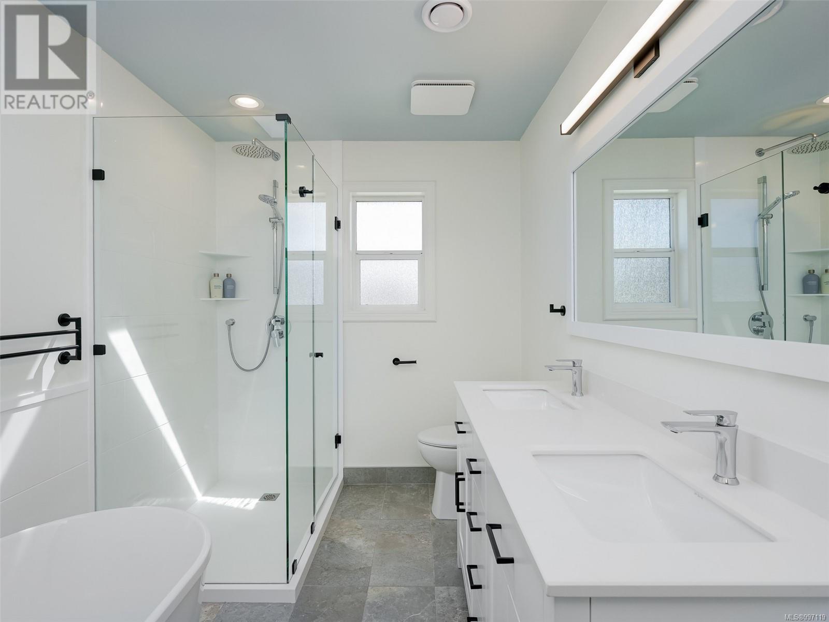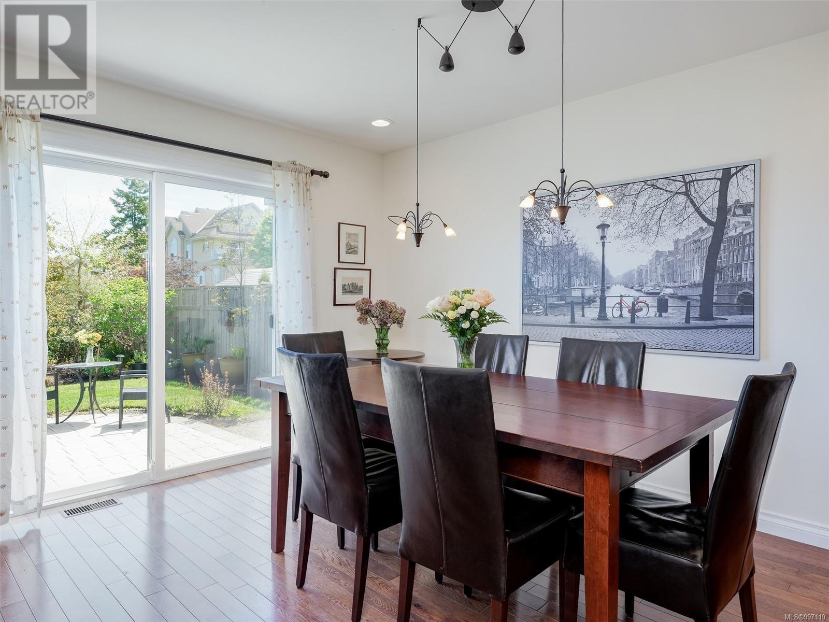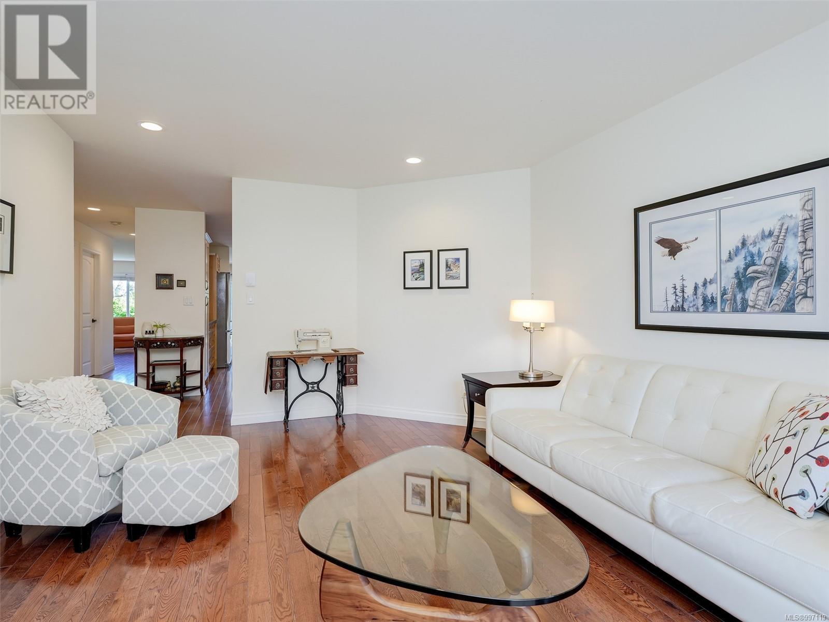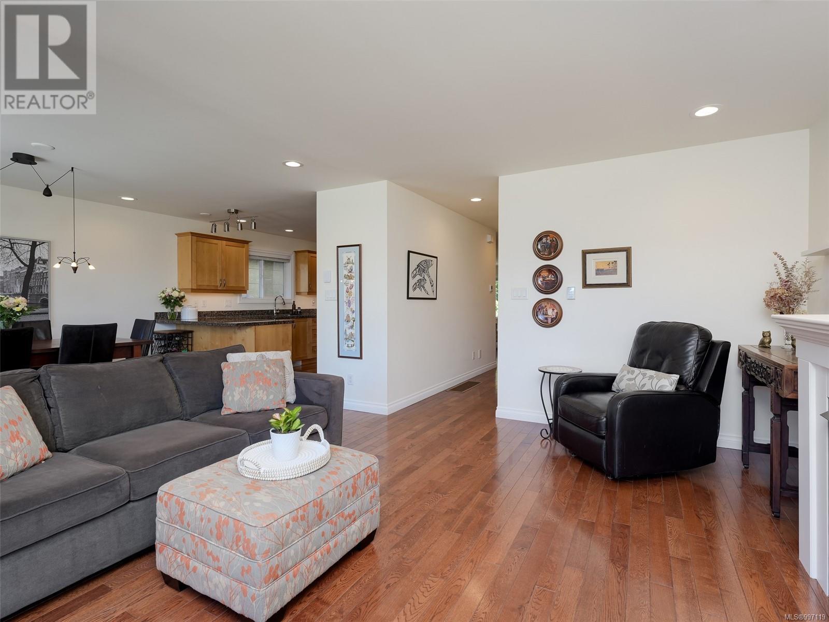2226 James White Blvd Sidney, British Columbia V8L 1Z4
$1,199,000
OPEN HOUSE SAT 2-4! Nestled in a quiet neighbourhood just a short stroll from downtown Sidney, this is your ideal family home—or a perfect spot to retire in comfort & style. Featuring high-end updates and plenty of natural light, this 3-bed/3-bath + loft-style den home is your haven from the bustle of everyday life. Curl up by the cozy gas fireplace or lounge in the fully-fenced, sunny backyard—a true gardener’s delight with plenty of space to create your dream outdoor retreat. The open-concept main living area is perfect for hosting and offers a lovely flow between the indoor and outdoor living spaces. The recent addition of a ducted heat pump will keep you cool through the summer months. Luxurious updates to the primary ensuite create a peaceful retreat, complete with radiant floor heating & a stand-alone soaker tub. Close to everything coastal Sidney offers, including shops, cafes, restaurants, and the waterfront. Whether you're raising a family, downsizing, or retiring to the Peninsula, come & see for yourself all that this wonderful address has to offer! (id:46156)
Open House
This property has open houses!
2:00 pm
Ends at:4:00 pm
Come join us this Saturday between 2pm-4pm to see this beautiful two-story home in the heart of Sidney!
Property Details
| MLS® Number | 997119 |
| Property Type | Single Family |
| Neigbourhood | Sidney North-East |
| Features | Cul-de-sac, Level Lot, Private Setting, Other, Rectangular |
| Parking Space Total | 2 |
| Plan | Vip81061 |
| Structure | Patio(s) |
Building
| Bathroom Total | 3 |
| Bedrooms Total | 3 |
| Constructed Date | 2006 |
| Cooling Type | Air Conditioned |
| Fireplace Present | Yes |
| Fireplace Total | 1 |
| Heating Fuel | Electric, Natural Gas, Other |
| Heating Type | Baseboard Heaters, Heat Pump |
| Size Interior | 2,219 Ft2 |
| Total Finished Area | 1987 Sqft |
| Type | House |
Land
| Acreage | No |
| Size Irregular | 4200 |
| Size Total | 4200 Sqft |
| Size Total Text | 4200 Sqft |
| Zoning Description | R-1 |
| Zoning Type | Residential |
Rooms
| Level | Type | Length | Width | Dimensions |
|---|---|---|---|---|
| Second Level | Other | 16' x 8' | ||
| Second Level | Bedroom | 11' x 11' | ||
| Second Level | Bedroom | 11' x 11' | ||
| Second Level | Ensuite | 5-Piece | ||
| Second Level | Bathroom | 4-Piece | ||
| Second Level | Primary Bedroom | 13' x 12' | ||
| Main Level | Laundry Room | 7' x 6' | ||
| Main Level | Family Room | 15' x 14' | ||
| Main Level | Bathroom | 2-Piece | ||
| Main Level | Kitchen | 12' x 11' | ||
| Main Level | Dining Room | 13' x 9' | ||
| Main Level | Living Room | 18' x 12' | ||
| Main Level | Patio | 18' x 16' | ||
| Main Level | Entrance | 16' x 6' |
https://www.realtor.ca/real-estate/28284986/2226-james-white-blvd-sidney-sidney-north-east


