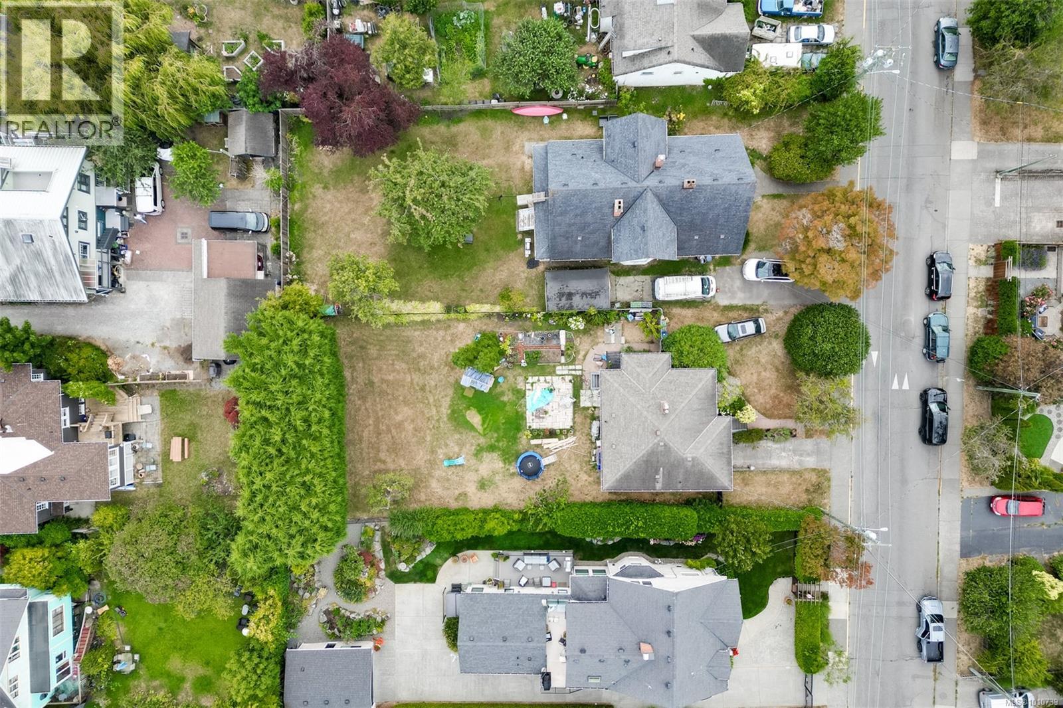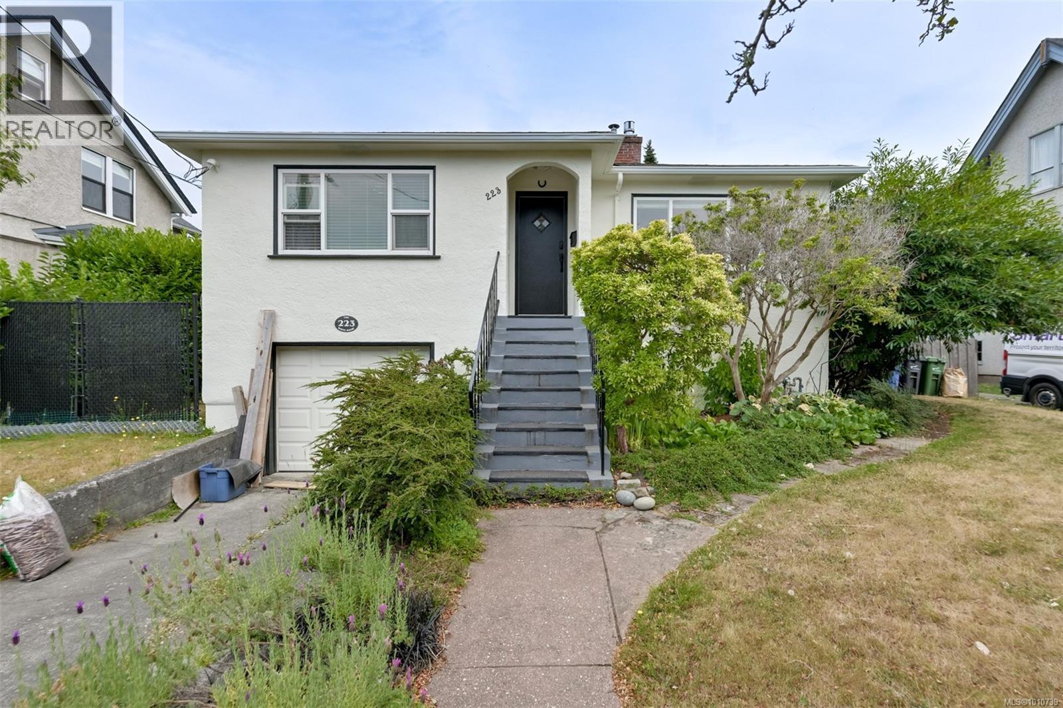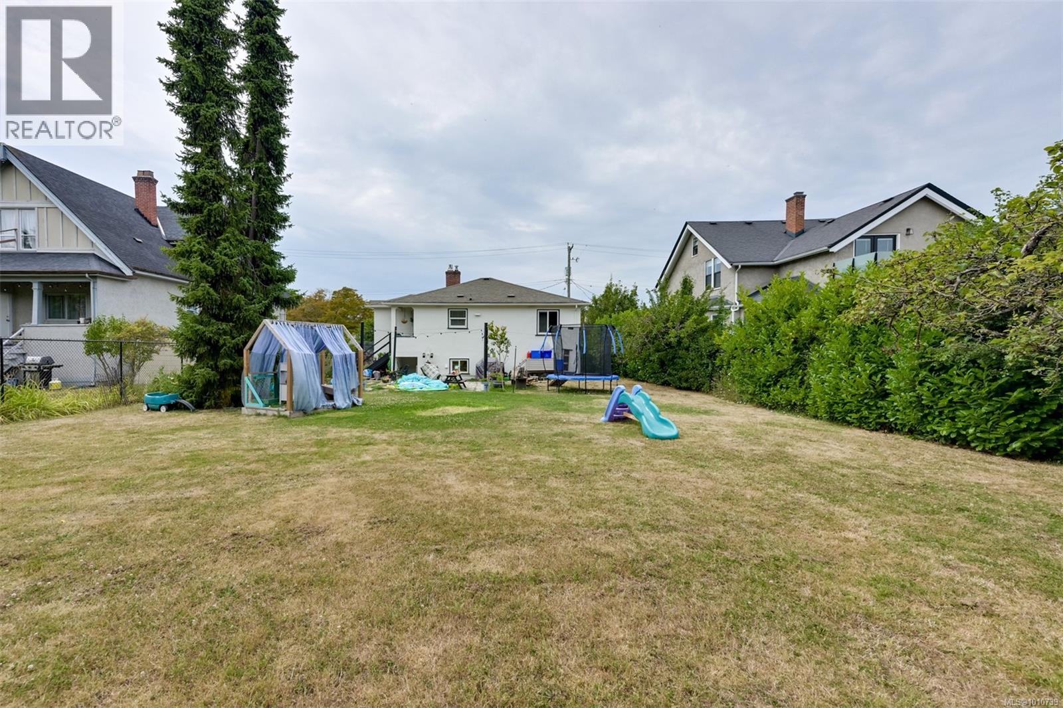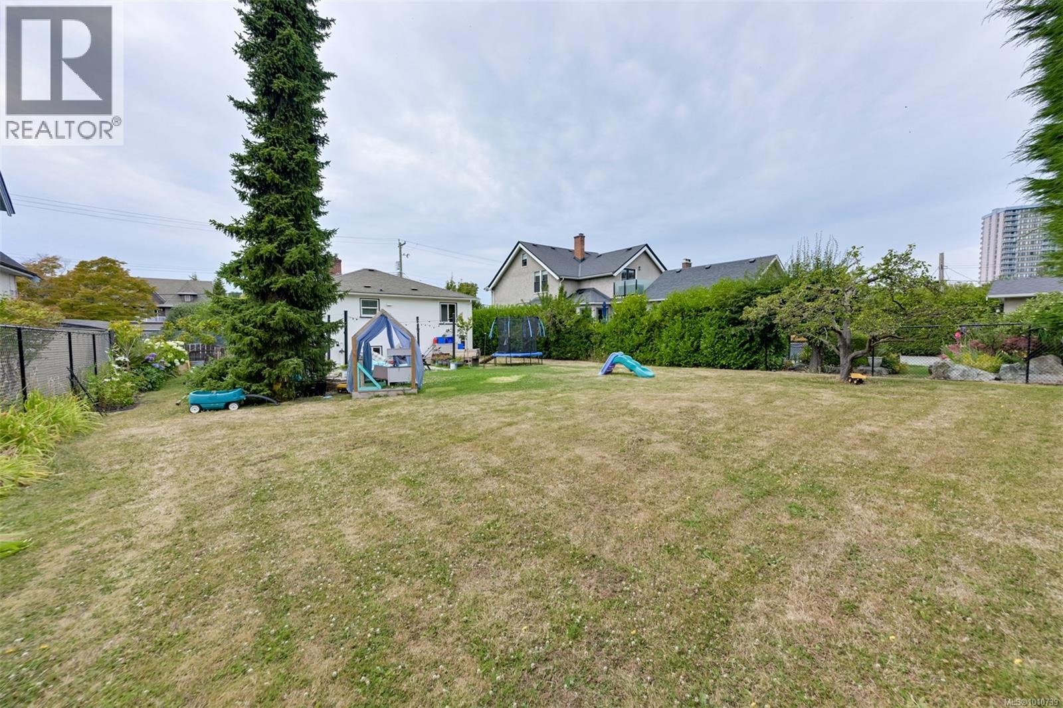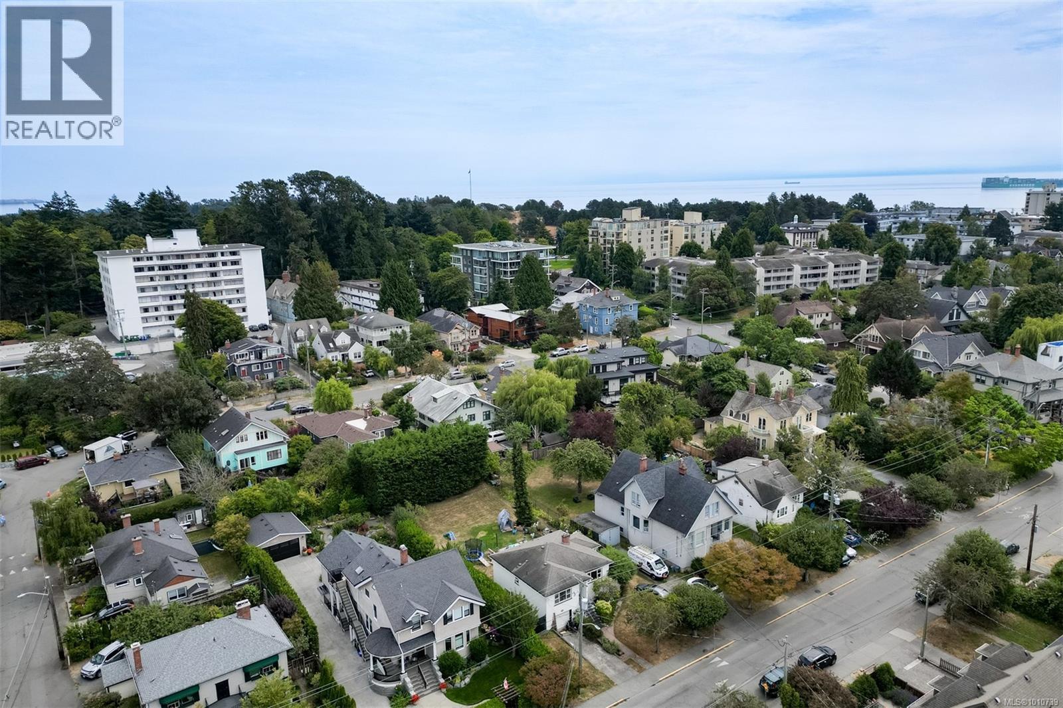4 Bedroom
2 Bathroom
1,886 ft2
Other
Fireplace
None
$1,999,900
James Bay developers—this is the property you’ve been waiting for! 9,240 sq ft (60×154) rectangular lot, R-2 (duplex) today. City zoning modernization and the OCP are increasing housing capacity here, with this site in a priority growth area. Working assumptions from City materials: base massing around 4 storeys; with community amenities or affordable units, a plausible path toward 6 storeys—always subject to design review, setbacks, parking, servicing, and approvals. The existing house is move-in ready (engineered hardwood, gas fireplace, updated kitchen), supporting hold-income or phased plans. SE-facing, fully fenced backyard with tall hedges. Beacon Hill Park, Dallas Road beaches, the Inner Harbour, cafés, groceries, restaurants, and more are all at your doorstep. Dimensions support efficient massing, simple site planning on a quiet, tree-lined block. Strong hold potential while policy evolves and permits advance. (id:46156)
Property Details
|
MLS® Number
|
1010739 |
|
Property Type
|
Single Family |
|
Neigbourhood
|
James Bay |
|
Features
|
Central Location, Level Lot, Rectangular |
|
Parking Space Total
|
2 |
|
Plan
|
Vip726 |
Building
|
Bathroom Total
|
2 |
|
Bedrooms Total
|
4 |
|
Architectural Style
|
Other |
|
Constructed Date
|
1948 |
|
Cooling Type
|
None |
|
Fireplace Present
|
Yes |
|
Fireplace Total
|
1 |
|
Heating Fuel
|
Electric, Natural Gas |
|
Size Interior
|
1,886 Ft2 |
|
Total Finished Area
|
1644 Sqft |
|
Type
|
House |
Land
|
Access Type
|
Road Access |
|
Acreage
|
No |
|
Size Irregular
|
9240 |
|
Size Total
|
9240 Sqft |
|
Size Total Text
|
9240 Sqft |
|
Zoning Description
|
R-2 |
|
Zoning Type
|
Residential |
Rooms
| Level |
Type |
Length |
Width |
Dimensions |
|
Lower Level |
Bedroom |
|
|
13'5 x 10'8 |
|
Lower Level |
Workshop |
9 ft |
7 ft |
9 ft x 7 ft |
|
Lower Level |
Laundry Room |
|
|
13'1 x 12'10 |
|
Lower Level |
Ensuite |
|
|
1-Piece |
|
Lower Level |
Bedroom |
|
|
10'7 x 9'7 |
|
Main Level |
Bedroom |
|
|
13'3 x 10'2 |
|
Main Level |
Bathroom |
|
|
4-Piece |
|
Main Level |
Primary Bedroom |
|
|
13'6 x 9'9 |
|
Main Level |
Kitchen |
|
|
13'11 x 12'7 |
|
Main Level |
Dining Room |
|
|
8'7 x 10'3 |
|
Main Level |
Living Room |
|
|
17'2 x 12'1 |
https://www.realtor.ca/real-estate/28721773/223-government-st-victoria-james-bay


