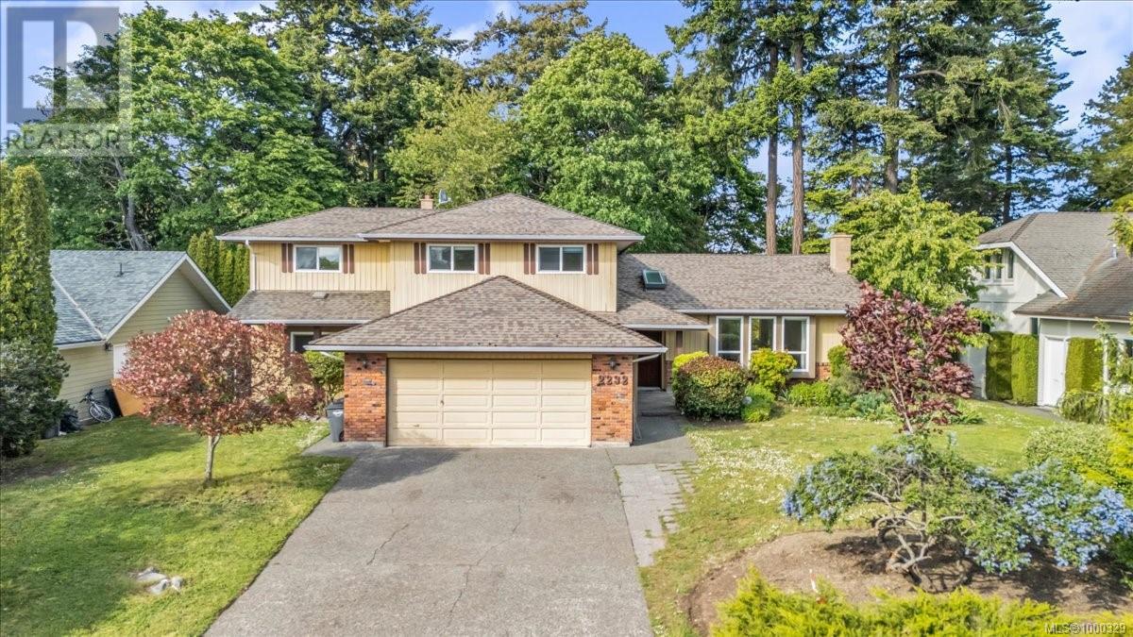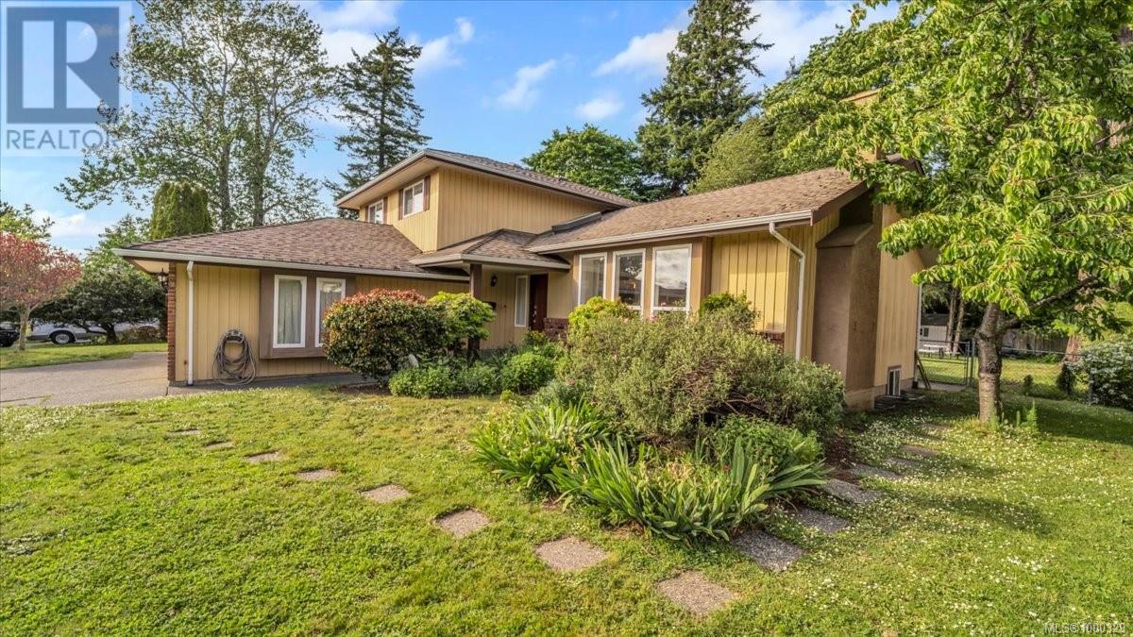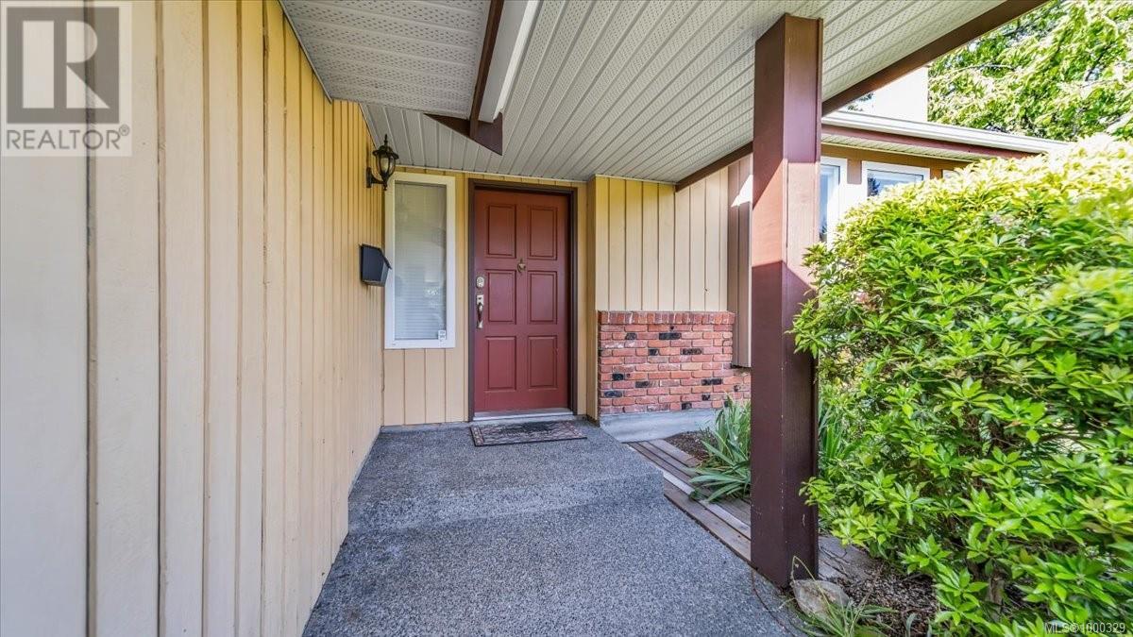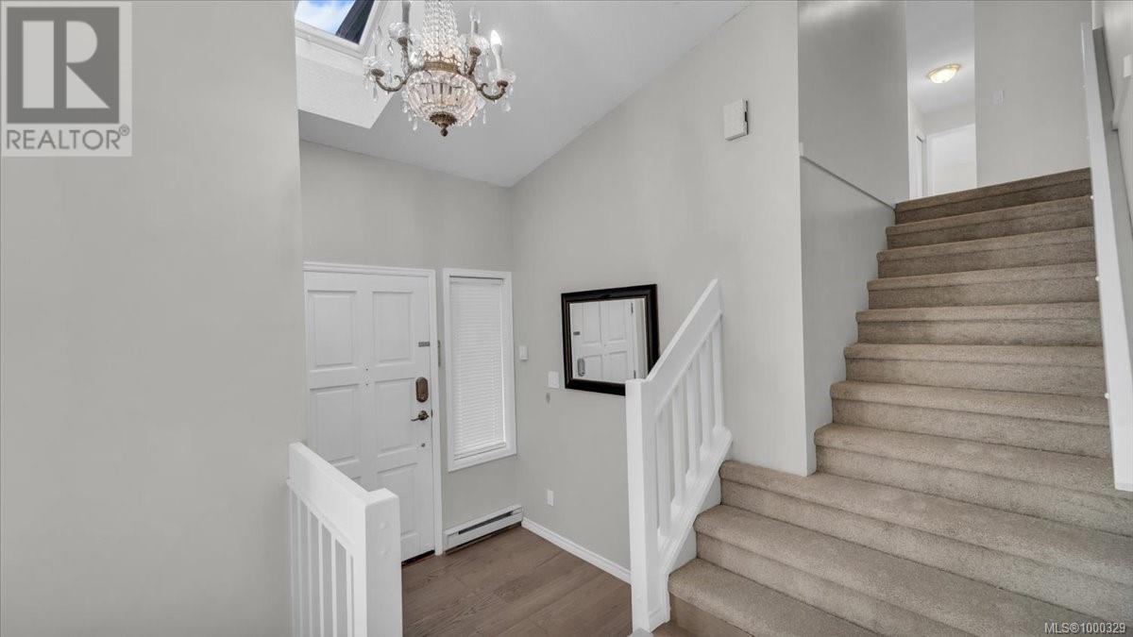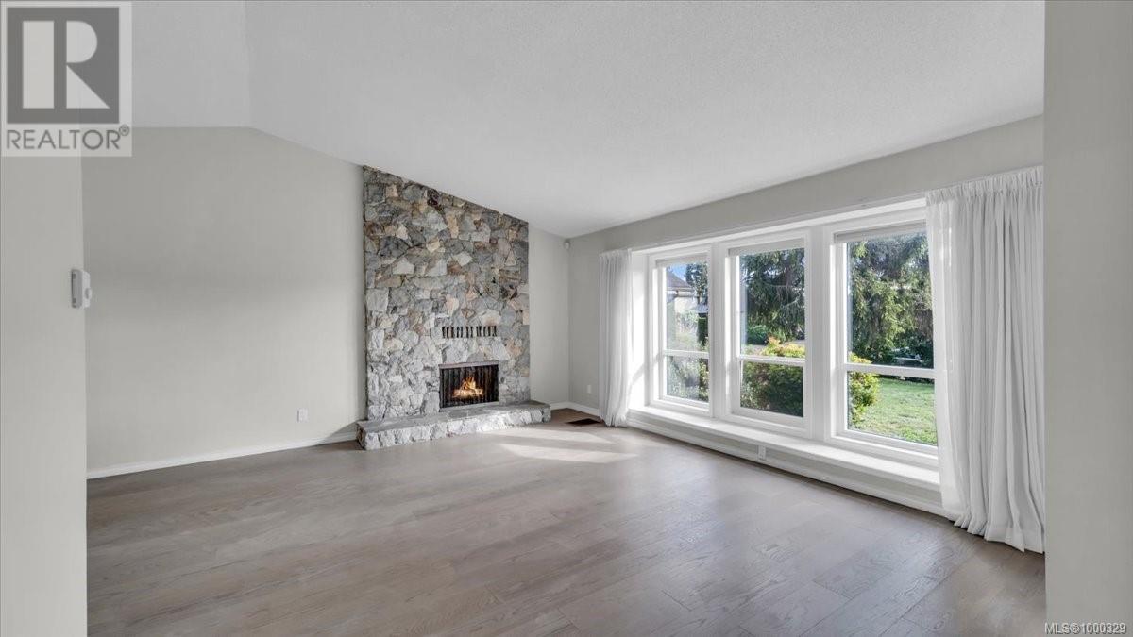7 Bedroom
5 Bathroom
3,874 ft2
Fireplace
None
Baseboard Heaters
$1,799,000
Prime Arbutus location! Stunning family home with a 2-bed in-law suite. The grand entryway features with skylight and stunning chandelier. The superior living room has 10'7'' high vaulted ceiling and oak hard wood floor. The kitchen features high-end cabinetry, granite countertops, SS appliances, with a cozy breakfast area open to back patio for sunlight and relaxation. Main level also features an extensive family room and a newer spacious master bedroom with oversized ensuite. Newly carpeted upstairs has generous 4 beds, including a spacious master bedroom with plenty of closet space and impressive renovated ensuite. The private 2-bed in-law suite at the lower floor with a separate entrance. Double car garage, beautiful landscaping, over .33 acre lot size potential for garden suites. Located in a prestigious area close to all amenities, walking distance to all levels of schools, and beach. (id:46156)
Property Details
|
MLS® Number
|
1000329 |
|
Property Type
|
Single Family |
|
Neigbourhood
|
Arbutus |
|
Features
|
Cul-de-sac, Level Lot, Rectangular |
|
Parking Space Total
|
2 |
|
Plan
|
Vip40944 |
|
View Type
|
Mountain View |
Building
|
Bathroom Total
|
5 |
|
Bedrooms Total
|
7 |
|
Constructed Date
|
1985 |
|
Cooling Type
|
None |
|
Fireplace Present
|
Yes |
|
Fireplace Total
|
1 |
|
Heating Fuel
|
Electric, Wood |
|
Heating Type
|
Baseboard Heaters |
|
Size Interior
|
3,874 Ft2 |
|
Total Finished Area
|
3340 Sqft |
|
Type
|
House |
Land
|
Acreage
|
No |
|
Size Irregular
|
13690 |
|
Size Total
|
13690 Sqft |
|
Size Total Text
|
13690 Sqft |
|
Zoning Type
|
Residential |
Rooms
| Level |
Type |
Length |
Width |
Dimensions |
|
Second Level |
Bedroom |
|
|
13' x 12' |
|
Second Level |
Bedroom |
|
|
13' x 11' |
|
Second Level |
Bedroom |
|
|
13' x 10' |
|
Second Level |
Ensuite |
|
|
4-Piece |
|
Second Level |
Bathroom |
|
|
4-Piece |
|
Second Level |
Primary Bedroom |
|
|
12' x 16' |
|
Lower Level |
Bedroom |
|
|
11' x 8' |
|
Lower Level |
Bedroom |
|
|
13' x 8' |
|
Lower Level |
Bathroom |
|
|
4-Piece |
|
Lower Level |
Kitchen |
|
|
11' x 10' |
|
Lower Level |
Living Room |
|
|
15' x 11' |
|
Main Level |
Bathroom |
|
|
7' x 8' |
|
Main Level |
Other |
|
|
23' x 22' |
|
Main Level |
Family Room |
|
|
20' x 13' |
|
Main Level |
Family Room |
|
|
21' x 14' |
|
Main Level |
Bedroom |
|
|
11' x 9' |
|
Main Level |
Bathroom |
|
|
2-Piece |
|
Main Level |
Kitchen |
|
|
15' x 13' |
|
Main Level |
Dining Room |
|
|
11' x 11' |
|
Main Level |
Living Room |
|
|
20' x 14' |
|
Main Level |
Entrance |
|
|
12' x 6' |
https://www.realtor.ca/real-estate/28330733/2232-lifton-pl-saanich-arbutus


