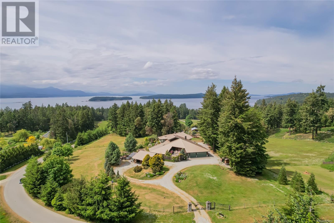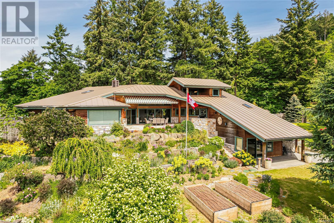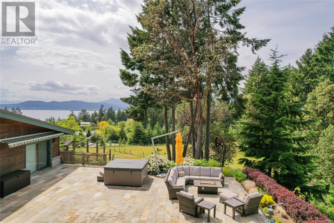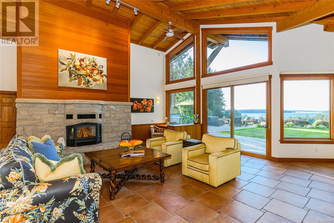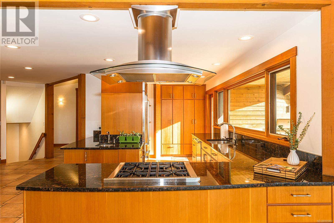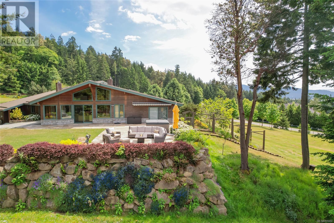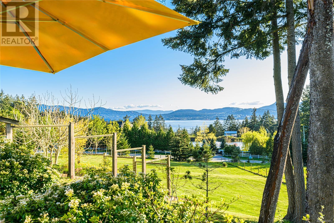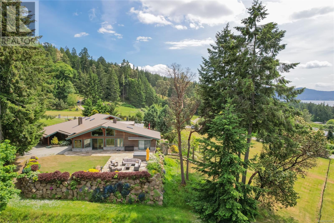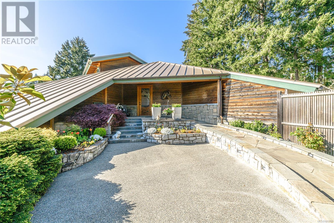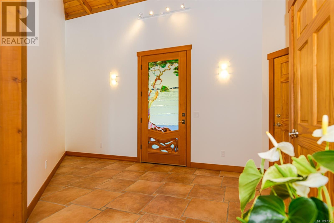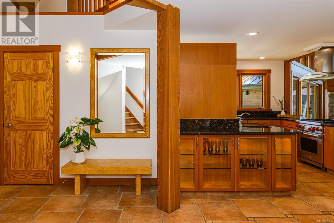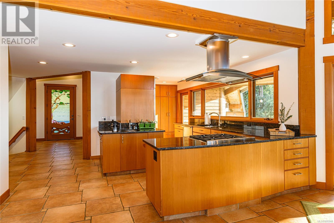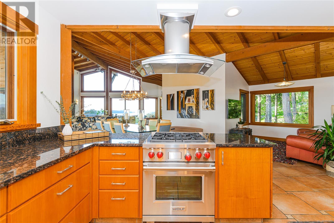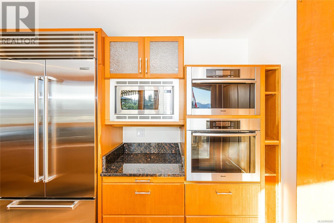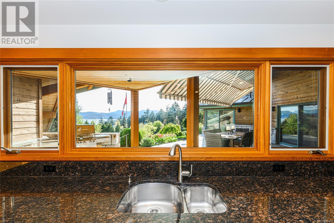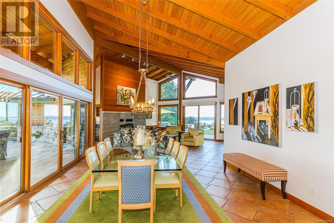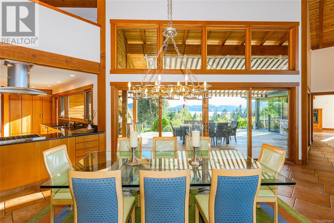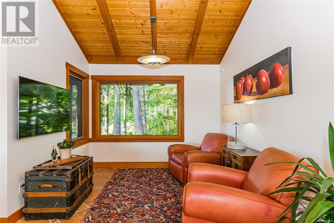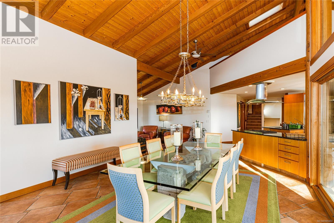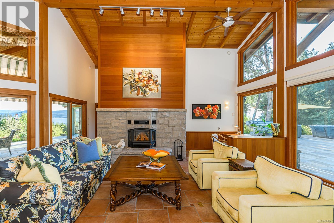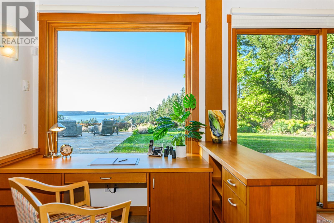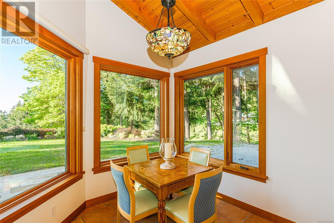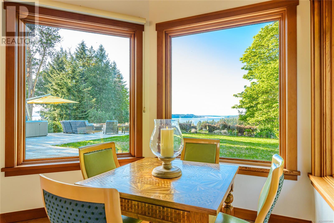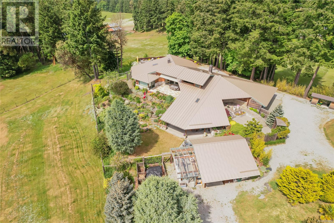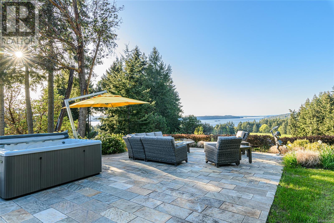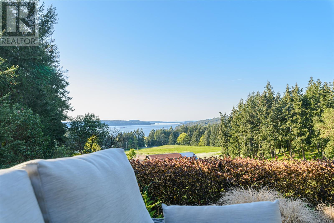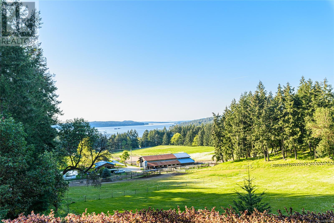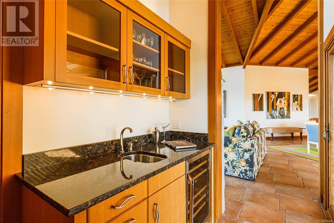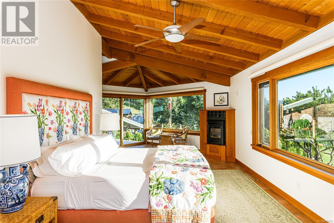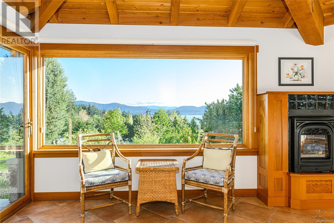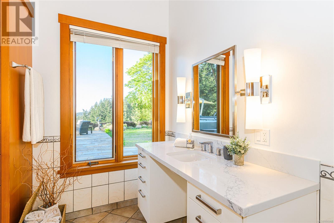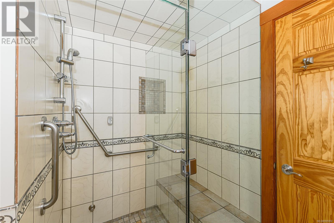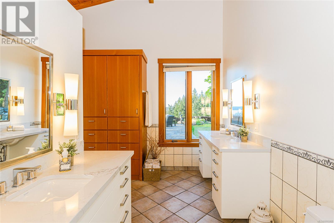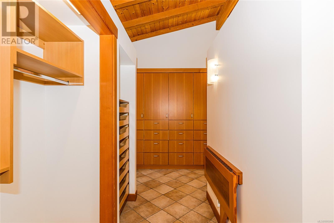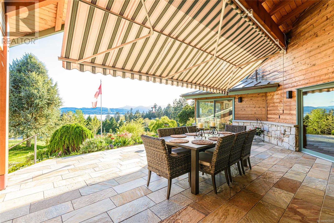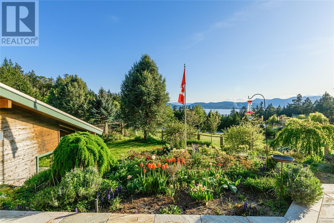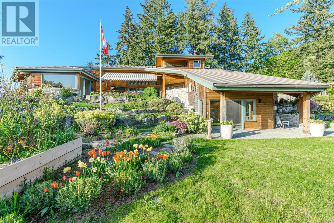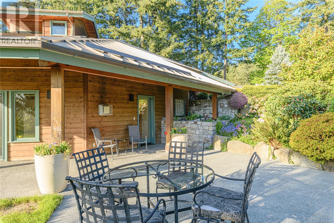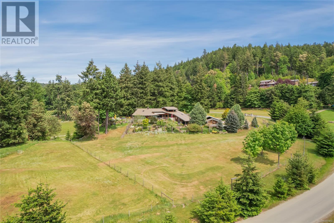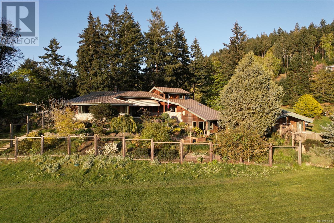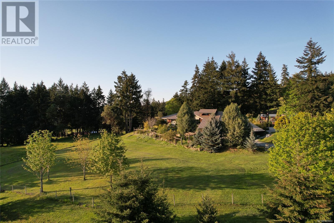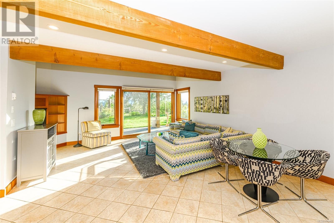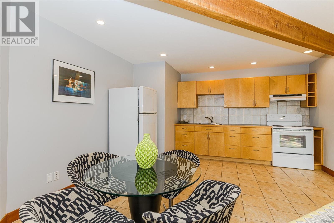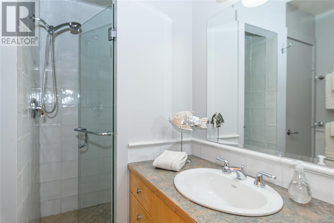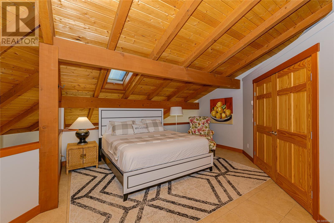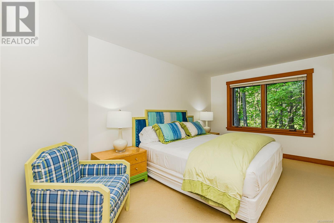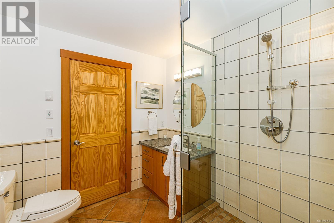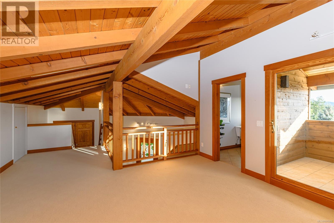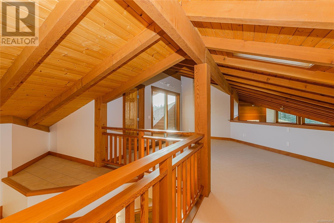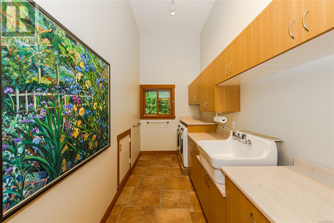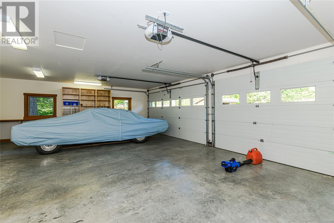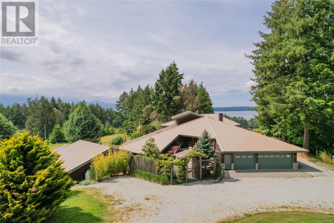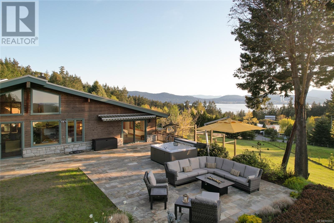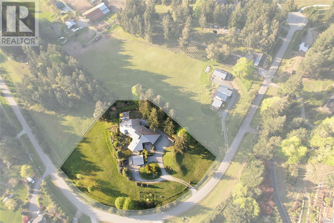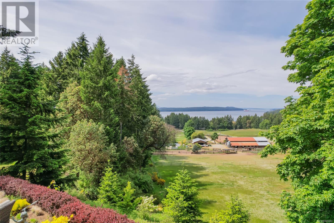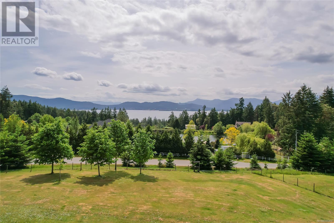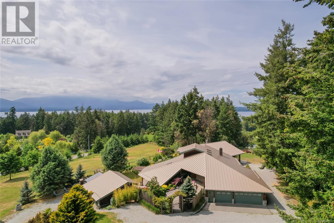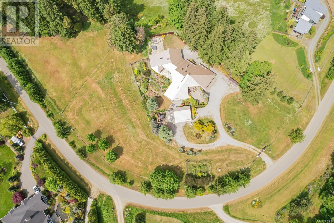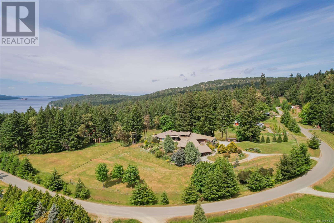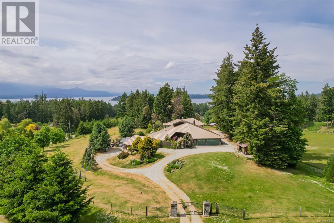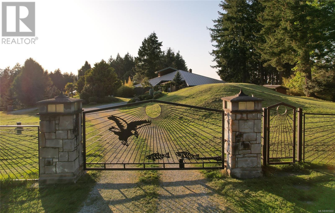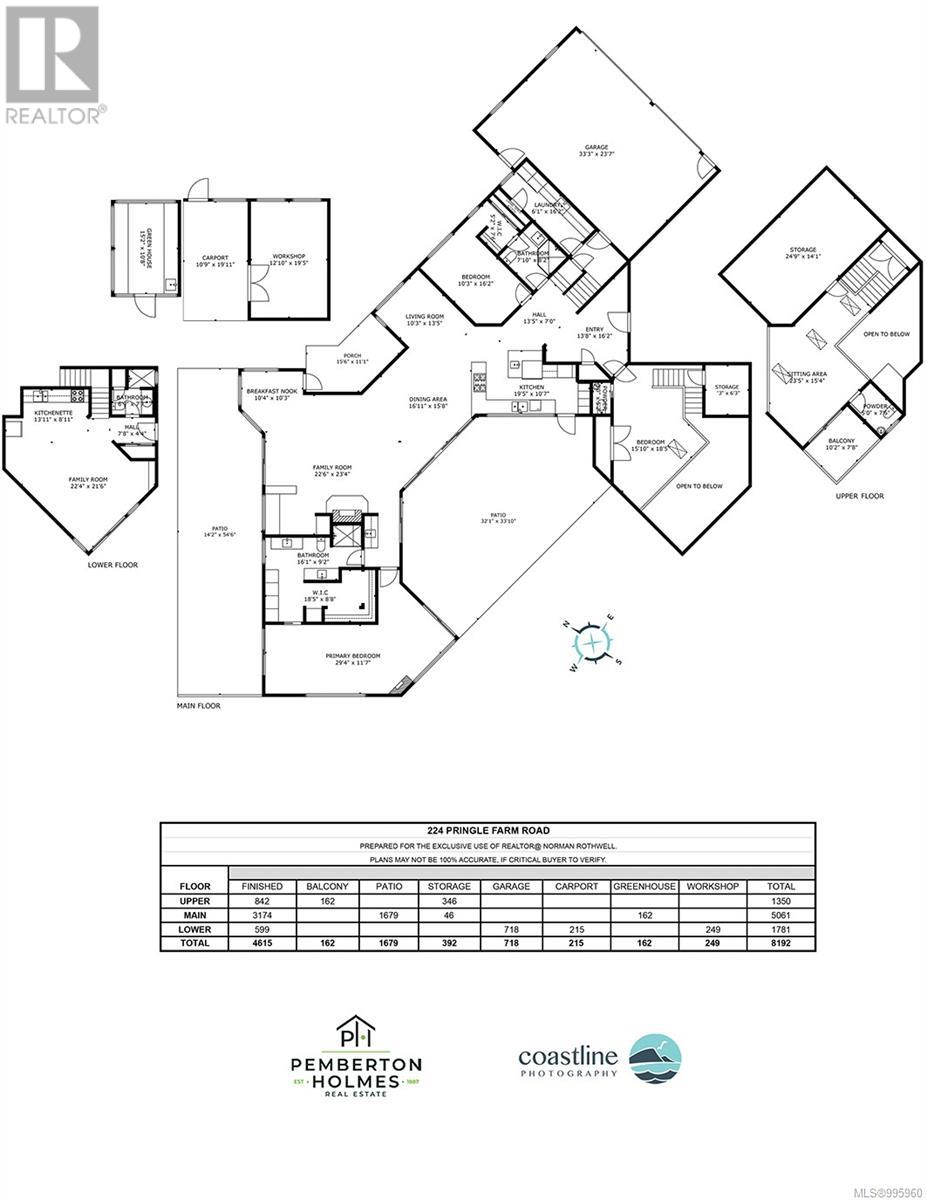3 Bedroom
5 Bathroom
4,260 ft2
Westcoast
None
Heat Recovery Ventilation (Hrv)
Acreage
$2,549,000
A Striking Residence in Pringle Farm Estates-Bathed in year-round sunlight, this remarkable 2.4-acre property is nestled within the prestigious rural community of Pringle Farm Estates. The dramatic timber-frame architecture of this 4,157 sq. ft. home offers both bold design and inviting livability, with soaring spaces, abundant natural light, and breathtaking dual ocean views—punctuated by unforgettable sunsets that inspired the home’s design. A flexible layout emphasizes main floor living. Crafted with exceptional attention to detail, features include Loewen windows, granite countertops, a steam shower, heated floors, copper gutters, slate patios, and an automatic backup generator. The fenced and gated grounds are irrigated by deep-drilled wells and showcase exquisite landscaping with curated gardens, a small orchard, artisan stonework, a detached workshop, and a heated greenhouse. An extensive network of nearby trails and convenient beach access complete this idyllic offering. (id:46156)
Property Details
|
MLS® Number
|
995960 |
|
Property Type
|
Single Family |
|
Neigbourhood
|
Salt Spring |
|
Features
|
Acreage, Level Lot, Park Setting, Southern Exposure, Other |
|
Parking Space Total
|
5 |
|
Plan
|
Vip73222 |
|
Structure
|
Greenhouse, Workshop |
|
View Type
|
Mountain View, Ocean View |
Building
|
Bathroom Total
|
5 |
|
Bedrooms Total
|
3 |
|
Appliances
|
Refrigerator, Stove, Washer, Dryer |
|
Architectural Style
|
Westcoast |
|
Constructed Date
|
2006 |
|
Cooling Type
|
None |
|
Heating Fuel
|
Electric, Other |
|
Heating Type
|
Heat Recovery Ventilation (hrv) |
|
Size Interior
|
4,260 Ft2 |
|
Total Finished Area
|
4260 Sqft |
|
Type
|
House |
Land
|
Access Type
|
Road Access |
|
Acreage
|
Yes |
|
Size Irregular
|
2.4 |
|
Size Total
|
2.4 Ac |
|
Size Total Text
|
2.4 Ac |
|
Zoning Type
|
Residential |
Rooms
| Level |
Type |
Length |
Width |
Dimensions |
|
Second Level |
Bathroom |
|
|
2-Piece |
|
Second Level |
Sitting Room |
15 ft |
23 ft |
15 ft x 23 ft |
|
Lower Level |
Bathroom |
|
|
3-Piece |
|
Lower Level |
Kitchen |
13 ft |
8 ft |
13 ft x 8 ft |
|
Lower Level |
Family Room |
22 ft |
21 ft |
22 ft x 21 ft |
|
Main Level |
Bathroom |
|
|
2-Piece |
|
Main Level |
Bedroom |
18 ft |
15 ft |
18 ft x 15 ft |
|
Main Level |
Bathroom |
7 ft |
7 ft |
7 ft x 7 ft |
|
Main Level |
Bedroom |
10 ft |
16 ft |
10 ft x 16 ft |
|
Main Level |
Ensuite |
|
|
4-Piece |
|
Main Level |
Primary Bedroom |
29 ft |
11 ft |
29 ft x 11 ft |
|
Main Level |
Family Room |
22 ft |
23 ft |
22 ft x 23 ft |
|
Main Level |
Kitchen |
19 ft |
10 ft |
19 ft x 10 ft |
|
Main Level |
Dining Room |
16 ft |
15 ft |
16 ft x 15 ft |
|
Main Level |
Living Room |
10 ft |
13 ft |
10 ft x 13 ft |
|
Main Level |
Entrance |
13 ft |
16 ft |
13 ft x 16 ft |
https://www.realtor.ca/real-estate/28243002/224-pringle-farm-rd-salt-spring-salt-spring


