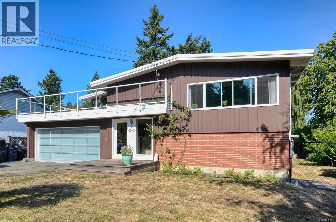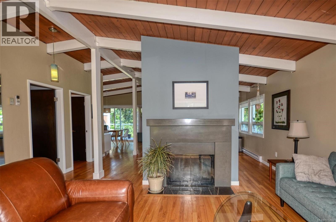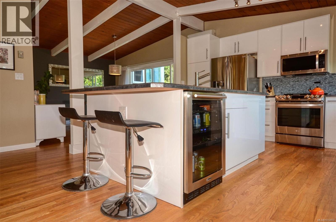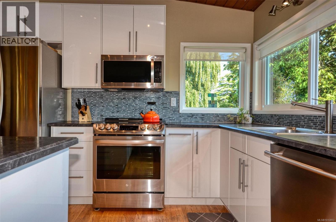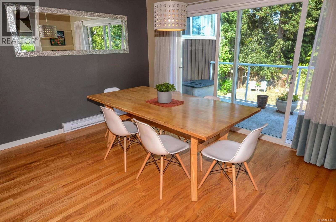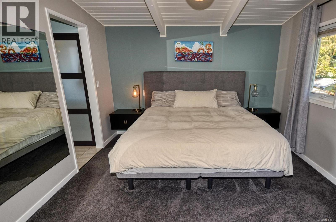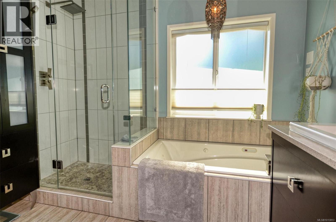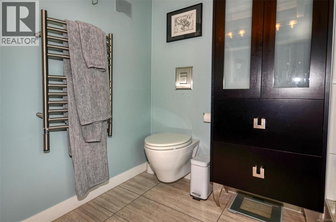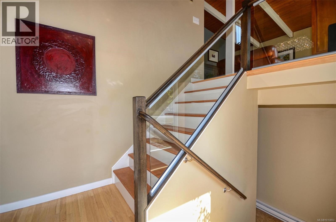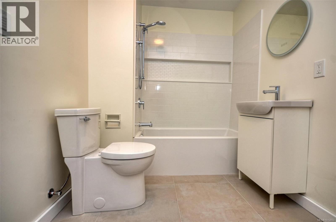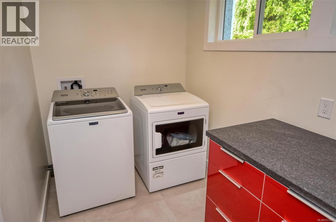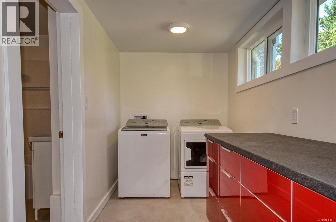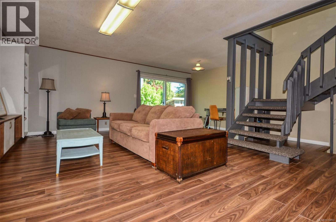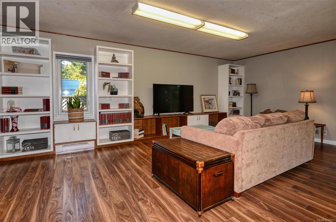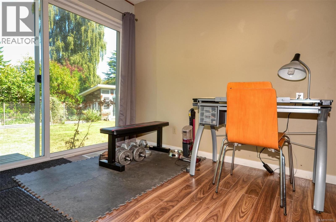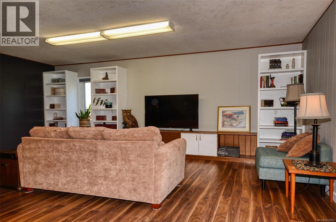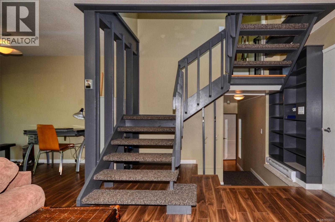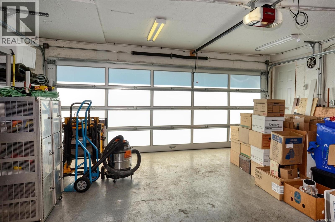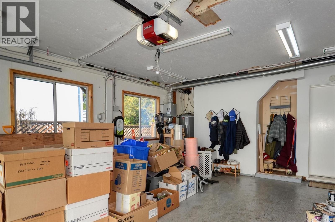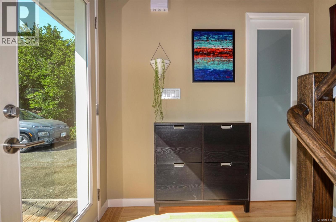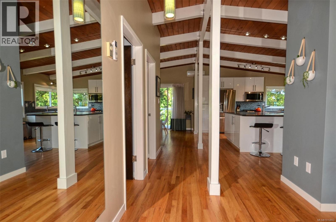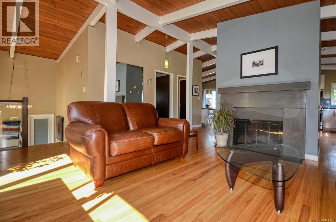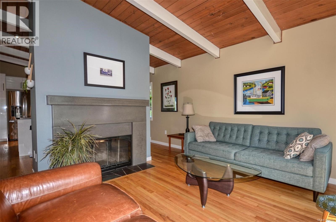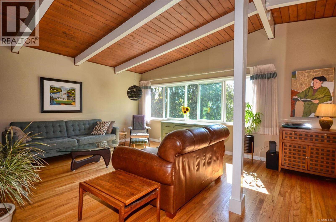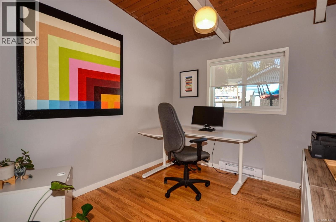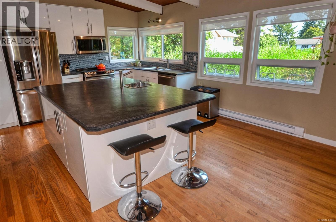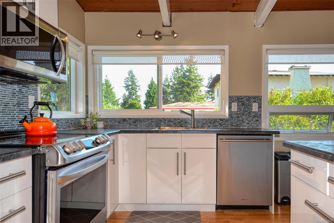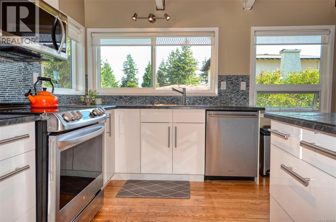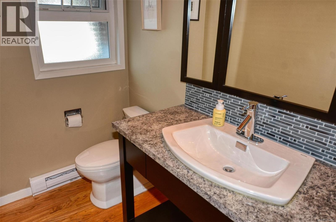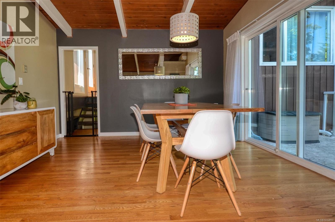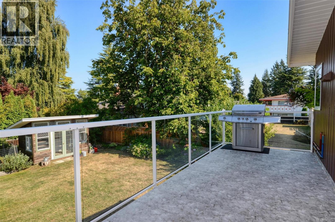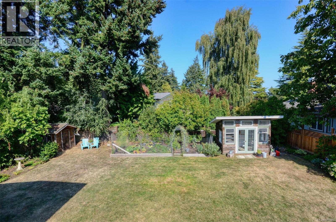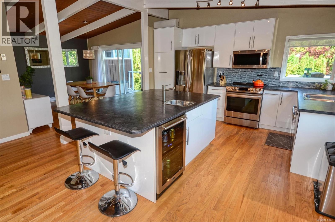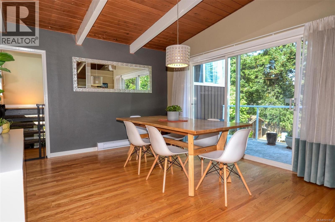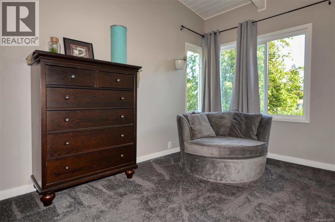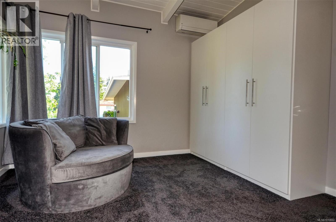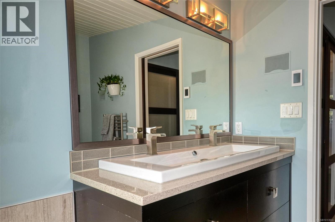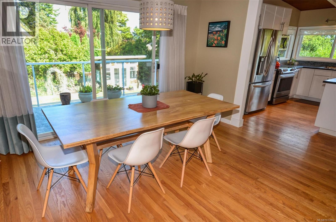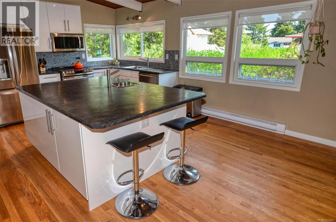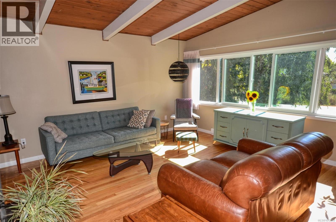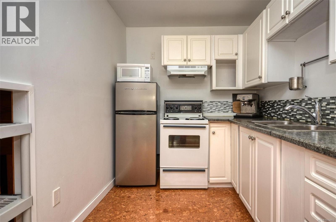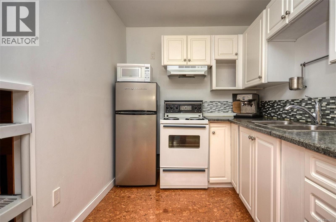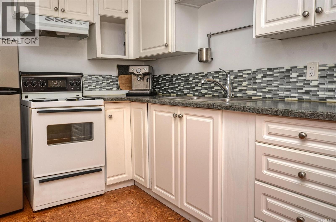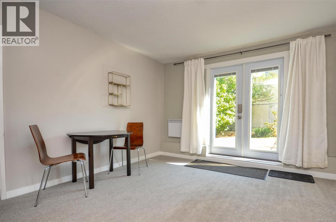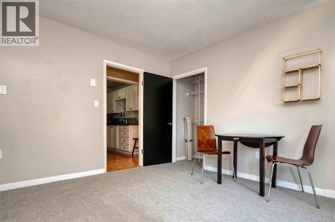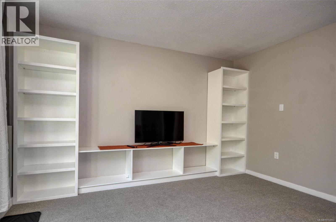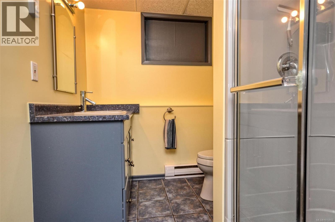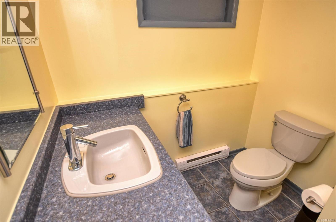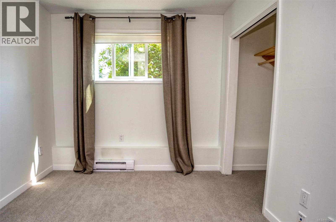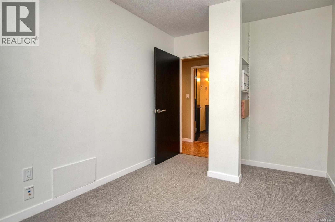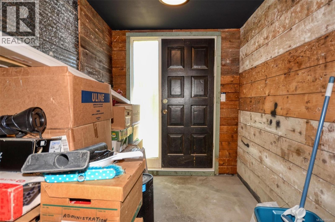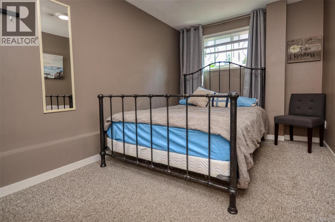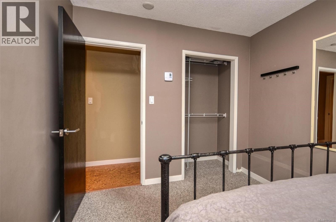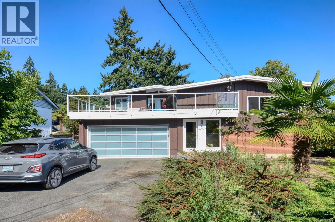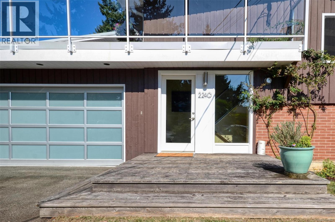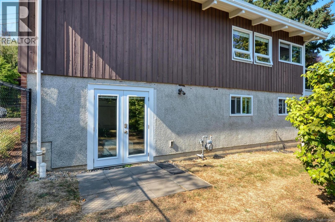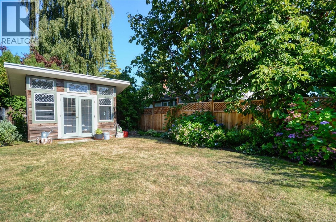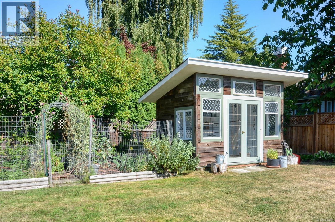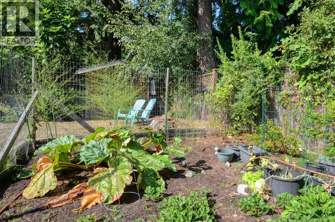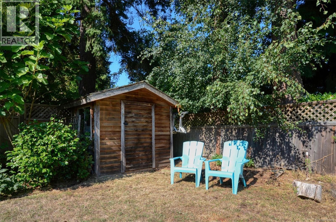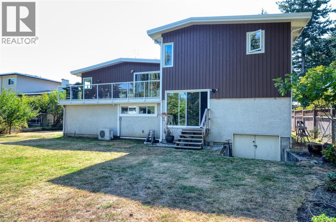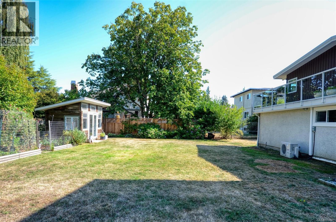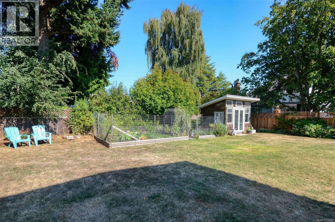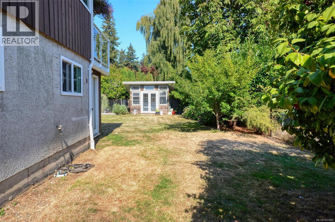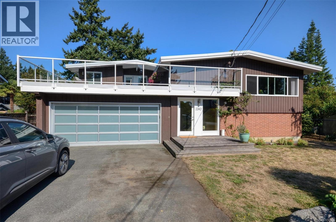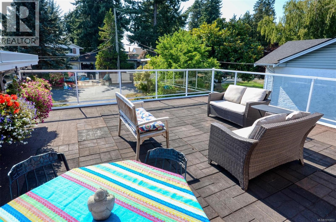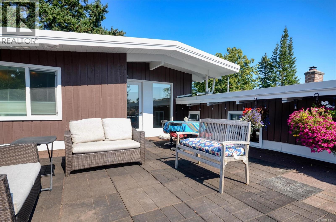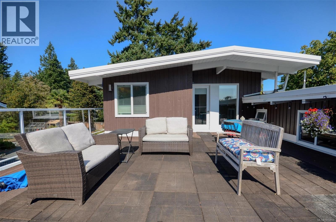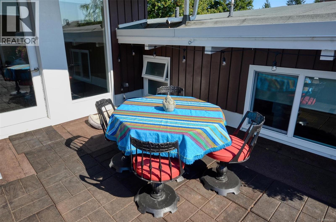3 Bedroom
4 Bathroom
3,182 ft2
Contemporary, Westcoast, Other
Fireplace
Air Conditioned
Baseboard Heaters, Forced Air, Heat Pump
$1,439,000
Beautiful West Coast Contemporary home with classy modern upgrades. This is the ideal home for executives or families and is located in the prestigious Arbutus neighborhood. This multi level home features gorgeous flexible living space options and has had numerous upgrades in recent years including: new roof, the addition of a new bathroom, new laundry room, upgraded perimeter drainage and a classic cute garden shed. Other outstanding features include vaulted ceilings, wood floors, open kitchen / dining / living room, additional accommodation, double garage, private garden, sunny deck, all topped off by a private primary bedroom retreat with a spa inspired ensuite. The location is a short walk to beaches, near buses, parks, UVic, schools and recreation. This home offers so much and is a must see for the discerning buyer. (id:46156)
Property Details
|
MLS® Number
|
1013853 |
|
Property Type
|
Single Family |
|
Neigbourhood
|
Arbutus |
|
Features
|
Level Lot, Private Setting, Other, Rectangular |
|
Parking Space Total
|
3 |
|
Plan
|
Vip11740 |
|
Structure
|
Shed |
Building
|
Bathroom Total
|
4 |
|
Bedrooms Total
|
3 |
|
Architectural Style
|
Contemporary, Westcoast, Other |
|
Constructed Date
|
1961 |
|
Cooling Type
|
Air Conditioned |
|
Fireplace Present
|
Yes |
|
Fireplace Total
|
1 |
|
Heating Fuel
|
Electric, Other |
|
Heating Type
|
Baseboard Heaters, Forced Air, Heat Pump |
|
Size Interior
|
3,182 Ft2 |
|
Total Finished Area
|
3093 Sqft |
|
Type
|
House |
Land
|
Access Type
|
Road Access |
|
Acreage
|
No |
|
Size Irregular
|
10003 |
|
Size Total
|
10003 Sqft |
|
Size Total Text
|
10003 Sqft |
|
Zoning Type
|
Residential |
Rooms
| Level |
Type |
Length |
Width |
Dimensions |
|
Second Level |
Ensuite |
|
|
5-Piece |
|
Second Level |
Primary Bedroom |
|
|
20'2 x 11'5 |
|
Lower Level |
Bathroom |
|
|
4-Piece |
|
Lower Level |
Laundry Room |
|
|
12'11 x 6'0 |
|
Lower Level |
Bedroom |
|
|
12'10 x 8'6 |
|
Lower Level |
Bedroom |
|
|
12'10 x 8'7 |
|
Lower Level |
Bathroom |
|
|
3-Piece |
|
Lower Level |
Family Room |
|
|
21'2 x 20'1 |
|
Lower Level |
Workshop |
|
|
12'5 x 6'3 |
|
Lower Level |
Entrance |
|
|
7' x 5' |
|
Main Level |
Den |
|
|
9'10 x 9'1 |
|
Main Level |
Bathroom |
|
|
2-Piece |
|
Main Level |
Kitchen |
|
|
18'2 x 13'5 |
|
Main Level |
Dining Room |
|
|
13'4 x 12'6 |
|
Main Level |
Living Room |
|
|
17'0 x 13'5 |
|
Main Level |
Balcony |
|
|
27'1 x 7'5 |
|
Additional Accommodation |
Kitchen |
|
|
10'1 x 7'1 |
|
Additional Accommodation |
Living Room |
|
|
13'0 x 12'10 |
https://www.realtor.ca/real-estate/28858654/2240-greenlands-rd-saanich-arbutus


