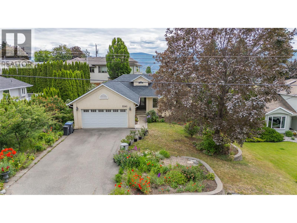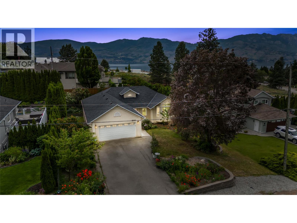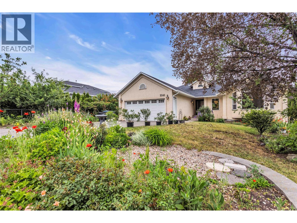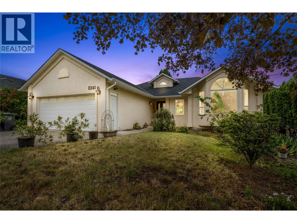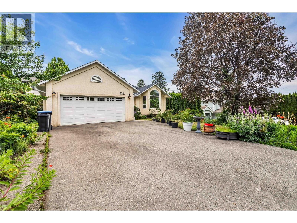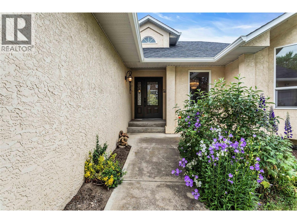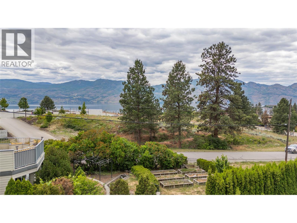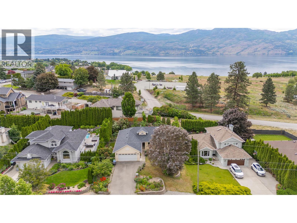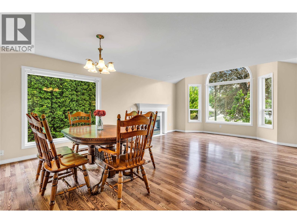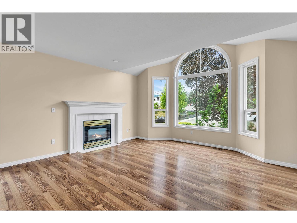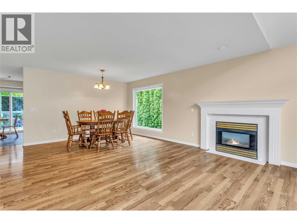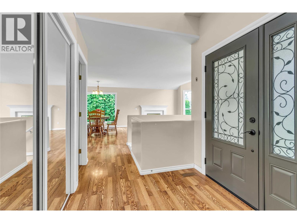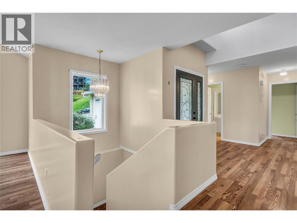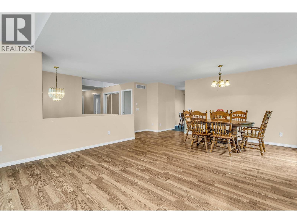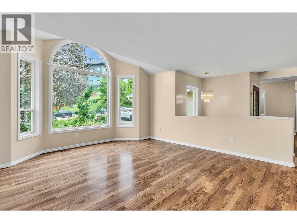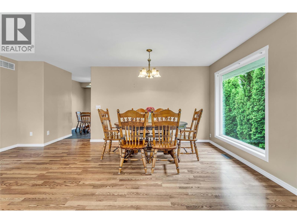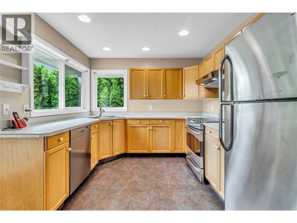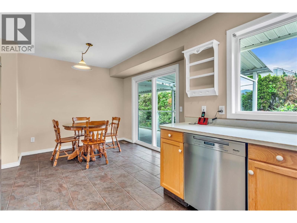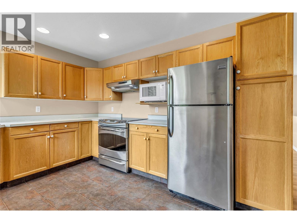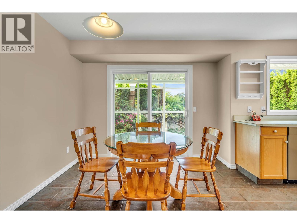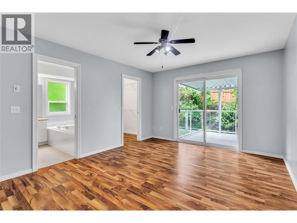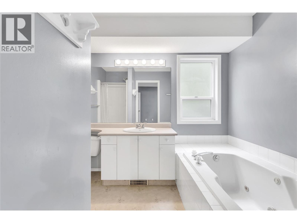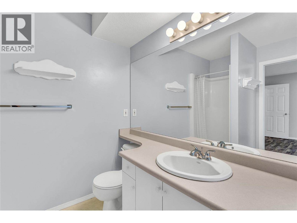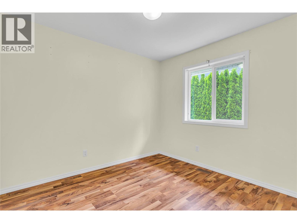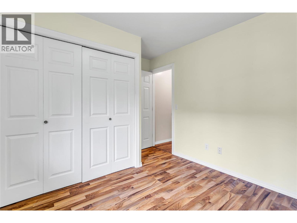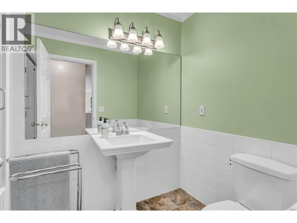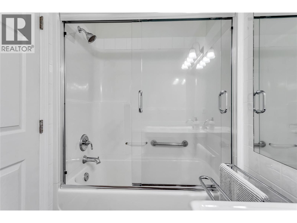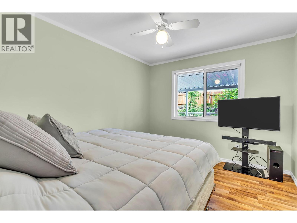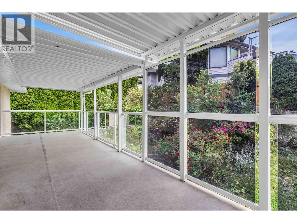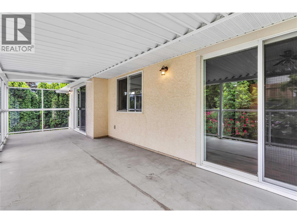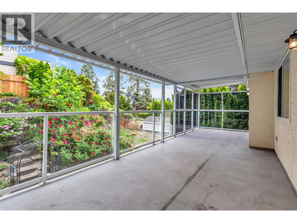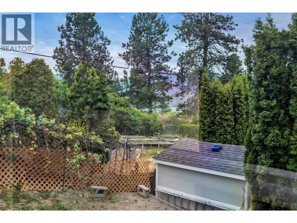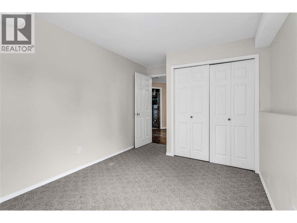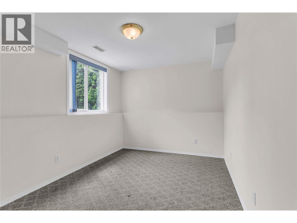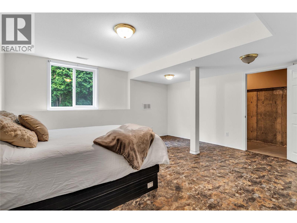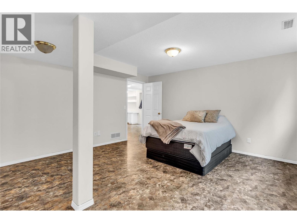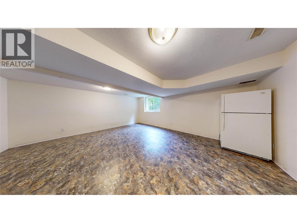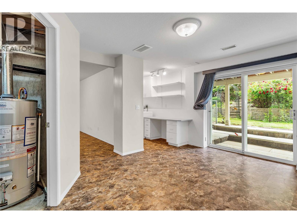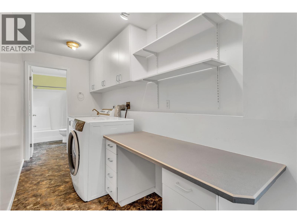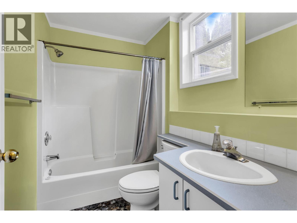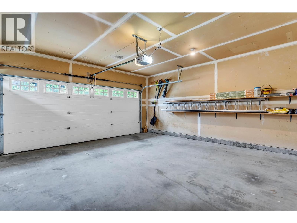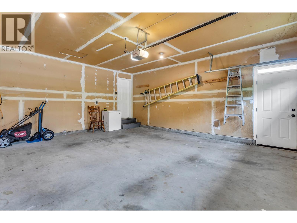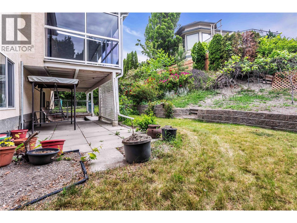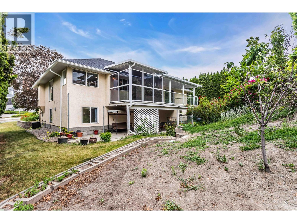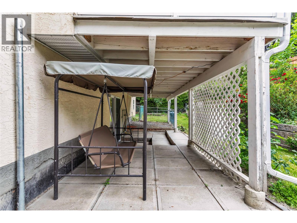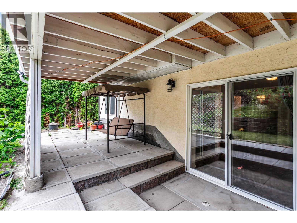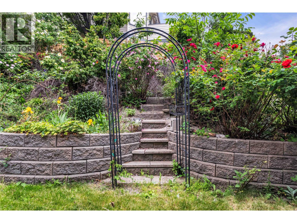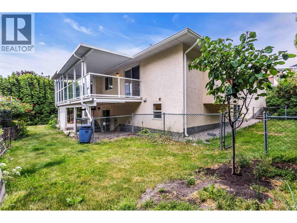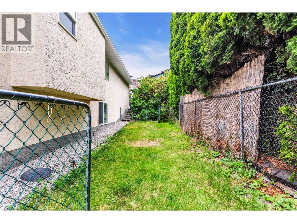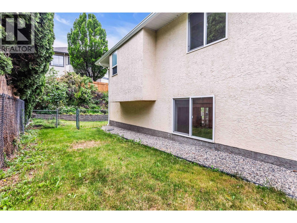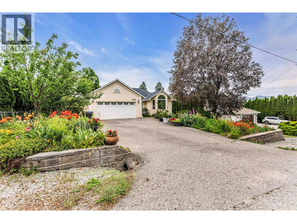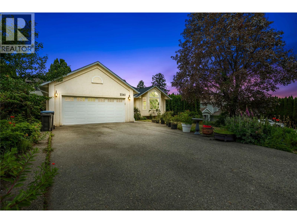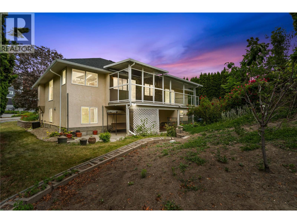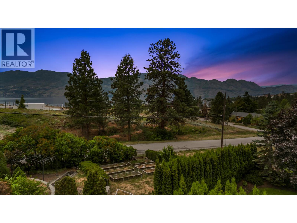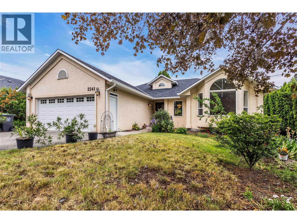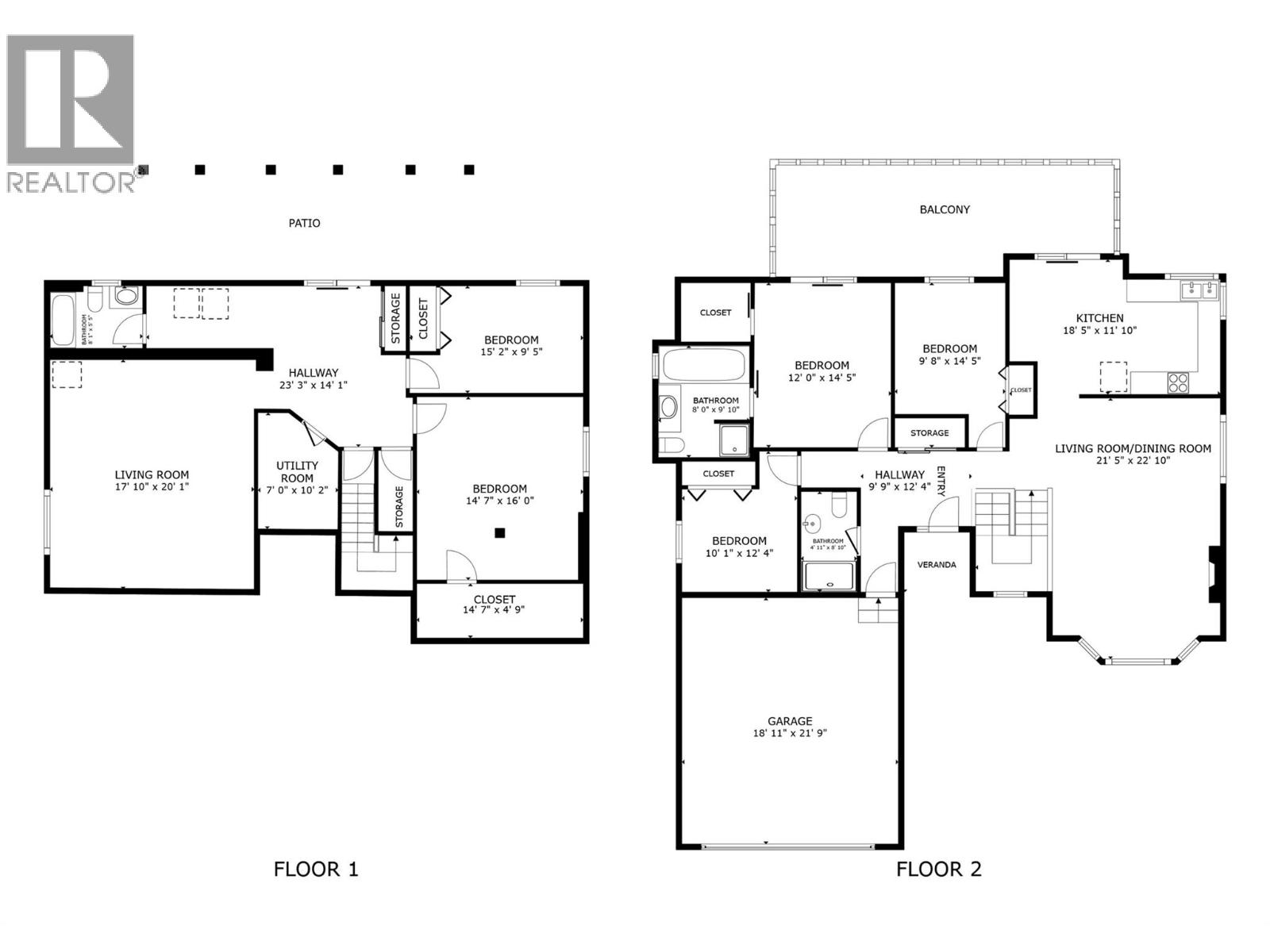5 Bedroom
3 Bathroom
2,671 ft2
Fireplace
Central Air Conditioning
Forced Air
Underground Sprinkler
$749,999
Steps from Gellatly Bay!! Experience the perfect blend of comfort and convenience in this spacious 5-bedroom walkout rancher, ideally located in the heart of West Kelowna. Featuring an excellent layout and filled with natural light, this home offers versatility and suite potential - a great fit for investors, growing families, multi-generational living, or anyone seeking a mortgage helper. With a bit of love and your personal touch, this could be the perfect home. Enjoy being only minutes from Okanagan Lake, golf courses, shopping, dining, and everyday essentials. From lakeside walks and bike rides to simply soaking in the beauty of the Okanagan, this location offers a lifestyle that truly has it all. Attic upgraded with R-50 insulation. Priced over 100k under assessed value! (id:46156)
Property Details
|
MLS® Number
|
10365561 |
|
Property Type
|
Single Family |
|
Neigbourhood
|
Westbank Centre |
|
Features
|
Balcony |
|
Parking Space Total
|
2 |
Building
|
Bathroom Total
|
3 |
|
Bedrooms Total
|
5 |
|
Appliances
|
Refrigerator, Dishwasher, Dryer, Oven - Electric, Range - Electric, Washer |
|
Basement Type
|
Full |
|
Constructed Date
|
1993 |
|
Construction Style Attachment
|
Detached |
|
Cooling Type
|
Central Air Conditioning |
|
Exterior Finish
|
Stucco |
|
Fireplace Fuel
|
Gas |
|
Fireplace Present
|
Yes |
|
Fireplace Total
|
1 |
|
Fireplace Type
|
Unknown |
|
Flooring Type
|
Carpeted, Laminate |
|
Heating Type
|
Forced Air |
|
Roof Material
|
Asphalt Shingle |
|
Roof Style
|
Unknown |
|
Stories Total
|
2 |
|
Size Interior
|
2,671 Ft2 |
|
Type
|
House |
|
Utility Water
|
Municipal Water |
Parking
Land
|
Acreage
|
No |
|
Landscape Features
|
Underground Sprinkler |
|
Sewer
|
Municipal Sewage System |
|
Size Irregular
|
0.21 |
|
Size Total
|
0.21 Ac|under 1 Acre |
|
Size Total Text
|
0.21 Ac|under 1 Acre |
Rooms
| Level |
Type |
Length |
Width |
Dimensions |
|
Second Level |
3pc Bathroom |
|
|
Measurements not available |
|
Second Level |
Utility Room |
|
|
7' x 10'2'' |
|
Second Level |
Bedroom |
|
|
15'2'' x 9'5'' |
|
Second Level |
Bedroom |
|
|
14'7'' x 16' |
|
Second Level |
Family Room |
|
|
17'10'' x 20'1'' |
|
Main Level |
Full Bathroom |
|
|
8'10'' x 4'11'' |
|
Main Level |
Bedroom |
|
|
10'1'' x 12'4'' |
|
Main Level |
Bedroom |
|
|
9'8'' x 14'5'' |
|
Main Level |
Full Ensuite Bathroom |
|
|
8' x 9'10'' |
|
Main Level |
Primary Bedroom |
|
|
12' x 14'5'' |
|
Main Level |
Kitchen |
|
|
18'5'' x 11'10'' |
|
Main Level |
Living Room |
|
|
21'5'' x 22'10'' |
https://www.realtor.ca/real-estate/28977908/2241-majoros-road-west-kelowna-westbank-centre


