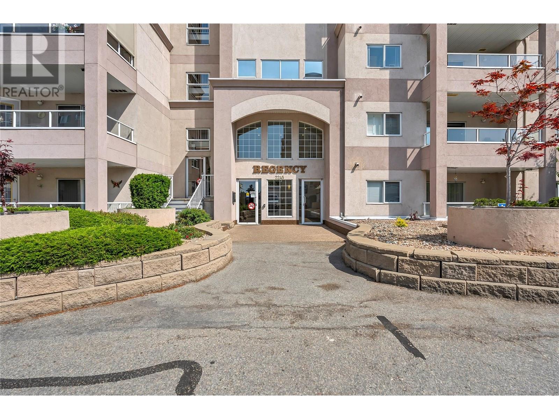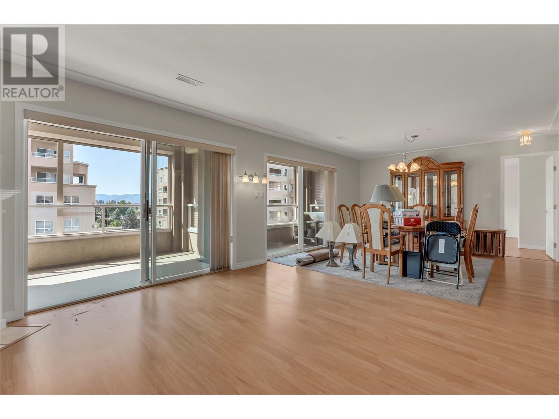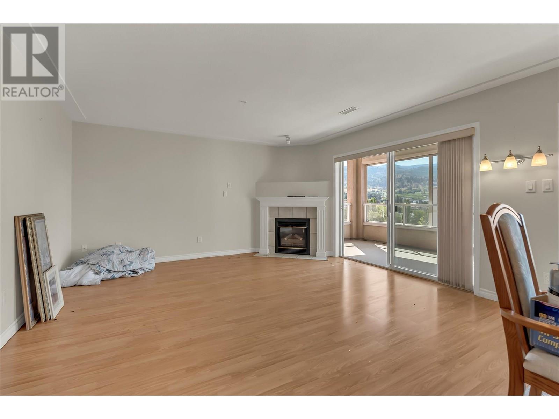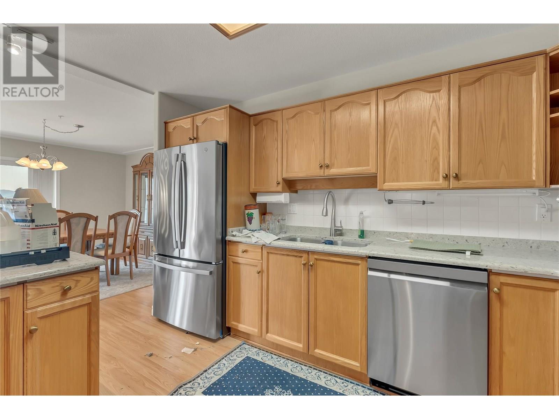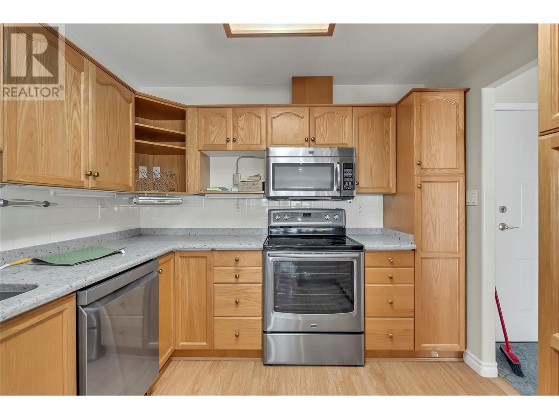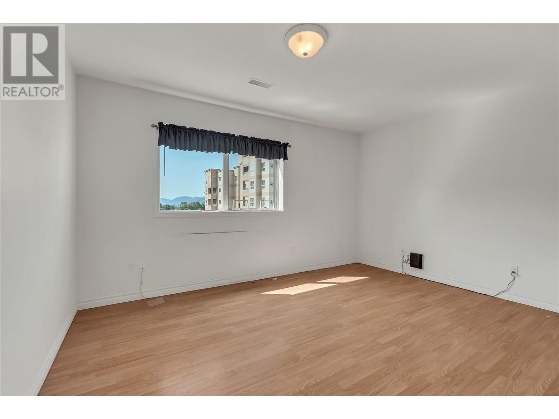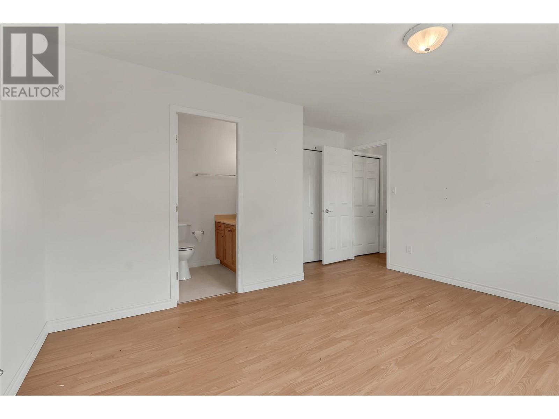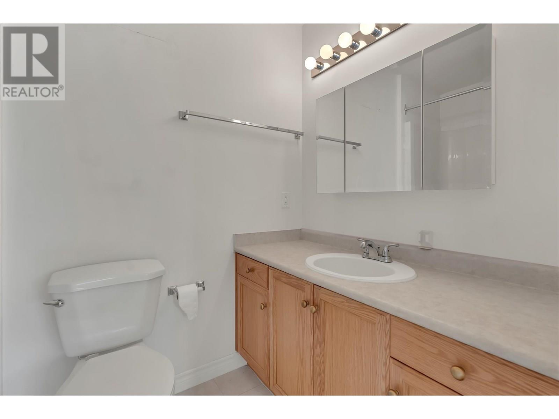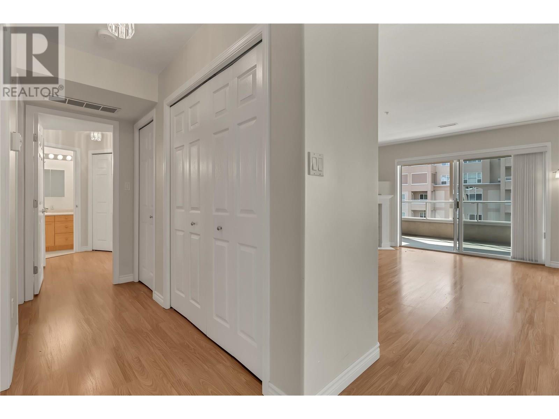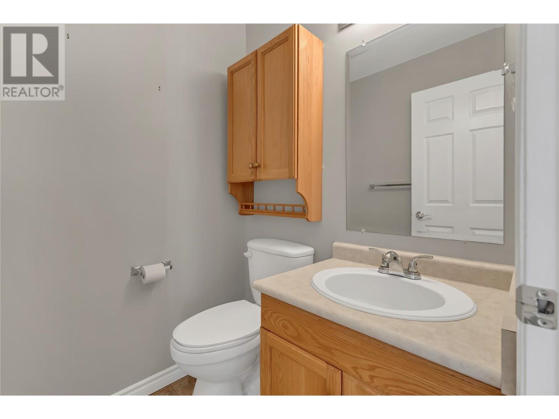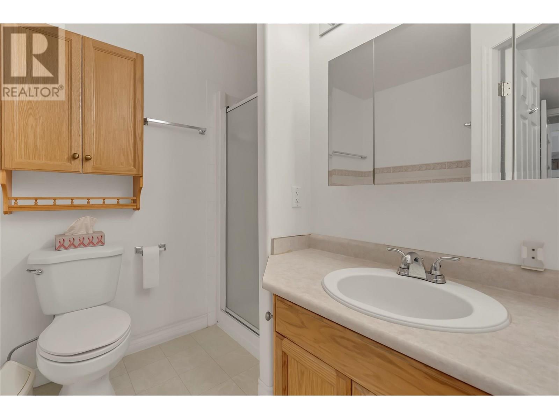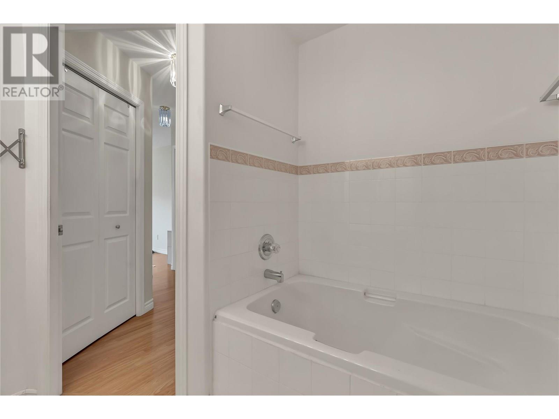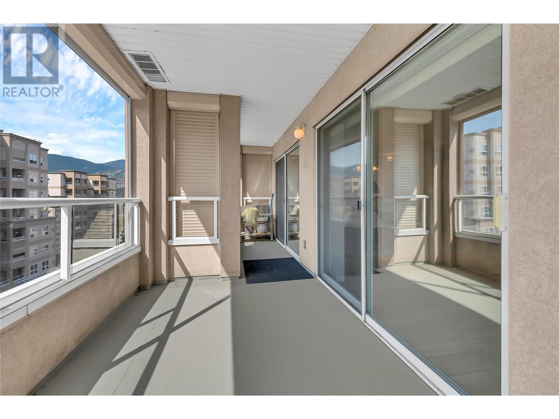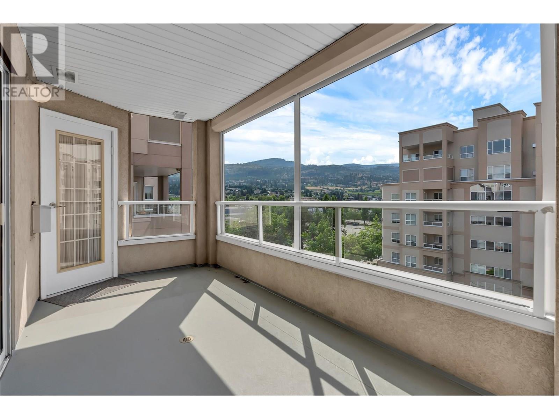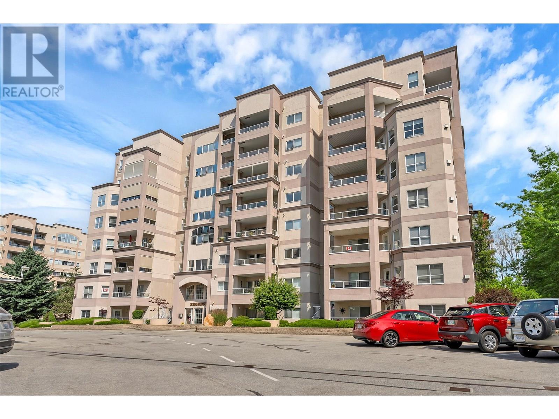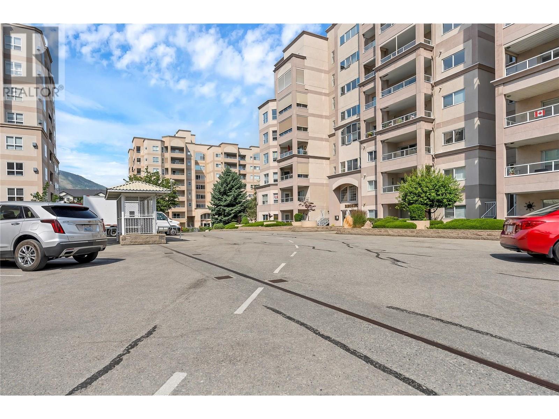2245 Atkinson Street Unit# 604 Penticton, British Columbia V2A 8R7
$524,900Maintenance, Reserve Fund Contributions, Insurance, Ground Maintenance, Property Management, Other, See Remarks, Recreation Facilities, Sewer, Waste Removal, Water
$404 Monthly
Maintenance, Reserve Fund Contributions, Insurance, Ground Maintenance, Property Management, Other, See Remarks, Recreation Facilities, Sewer, Waste Removal, Water
$404 MonthlyAwesome floor plan in this 2 bedroom 3 bathroom condo in ""Regency"" at Cherry Lane Towers. Bright and spacious facing south with a partial lake view. Open floor plan over 1300 sq ft with this floor plan provides two large bedrooms, each with their own full ensuite, situated on opposite ends of the condo - great for offering your guests privacy during their stay. Secure underground parking and great amenities in the strata.Very convenient location just steps to Cherry Lane Mall. Quick possession available. Small pet on approval.Come view this condo today! Call LR for more information. All measurements approximate. Buyer to verify if important. (id:46156)
Property Details
| MLS® Number | 10353588 |
| Property Type | Single Family |
| Neigbourhood | Main South |
| Community Name | Cherry Lane Towers |
| Community Features | Pets Allowed, Pets Allowed With Restrictions, Seniors Oriented |
| Parking Space Total | 1 |
| Storage Type | Storage, Locker |
Building
| Bathroom Total | 3 |
| Bedrooms Total | 2 |
| Amenities | Party Room |
| Architectural Style | Contemporary |
| Constructed Date | 1997 |
| Cooling Type | Central Air Conditioning |
| Fire Protection | Security, Sprinkler System-fire |
| Half Bath Total | 1 |
| Heating Type | Forced Air, See Remarks |
| Roof Material | Tar & Gravel,other |
| Roof Style | Unknown,unknown |
| Stories Total | 1 |
| Size Interior | 1,270 Ft2 |
| Type | Apartment |
| Utility Water | Municipal Water |
Parking
| Additional Parking | |
| Underground |
Land
| Acreage | No |
| Sewer | Municipal Sewage System |
| Size Total Text | Under 1 Acre |
| Zoning Type | Unknown |
Rooms
| Level | Type | Length | Width | Dimensions |
|---|---|---|---|---|
| Main Level | 4pc Bathroom | 8'4'' x 4'9'' | ||
| Main Level | Bedroom | 14'0'' x 13'8'' | ||
| Main Level | Dining Room | 13'8'' x 13'8'' | ||
| Main Level | Living Room | 13'4'' x 14'4'' | ||
| Main Level | Other | 6'3'' x 6'2'' | ||
| Main Level | Primary Bedroom | 12'6'' x 14'0'' | ||
| Main Level | 3pc Bathroom | 10'4'' x 7'11'' | ||
| Main Level | Laundry Room | 7'3'' x 5'0'' | ||
| Main Level | 2pc Bathroom | 4'10'' x 5'0'' | ||
| Main Level | Kitchen | 9'8'' x 12'3'' | ||
| Main Level | Foyer | 13'4'' x 10'4'' |
https://www.realtor.ca/real-estate/28516462/2245-atkinson-street-unit-604-penticton-main-south



