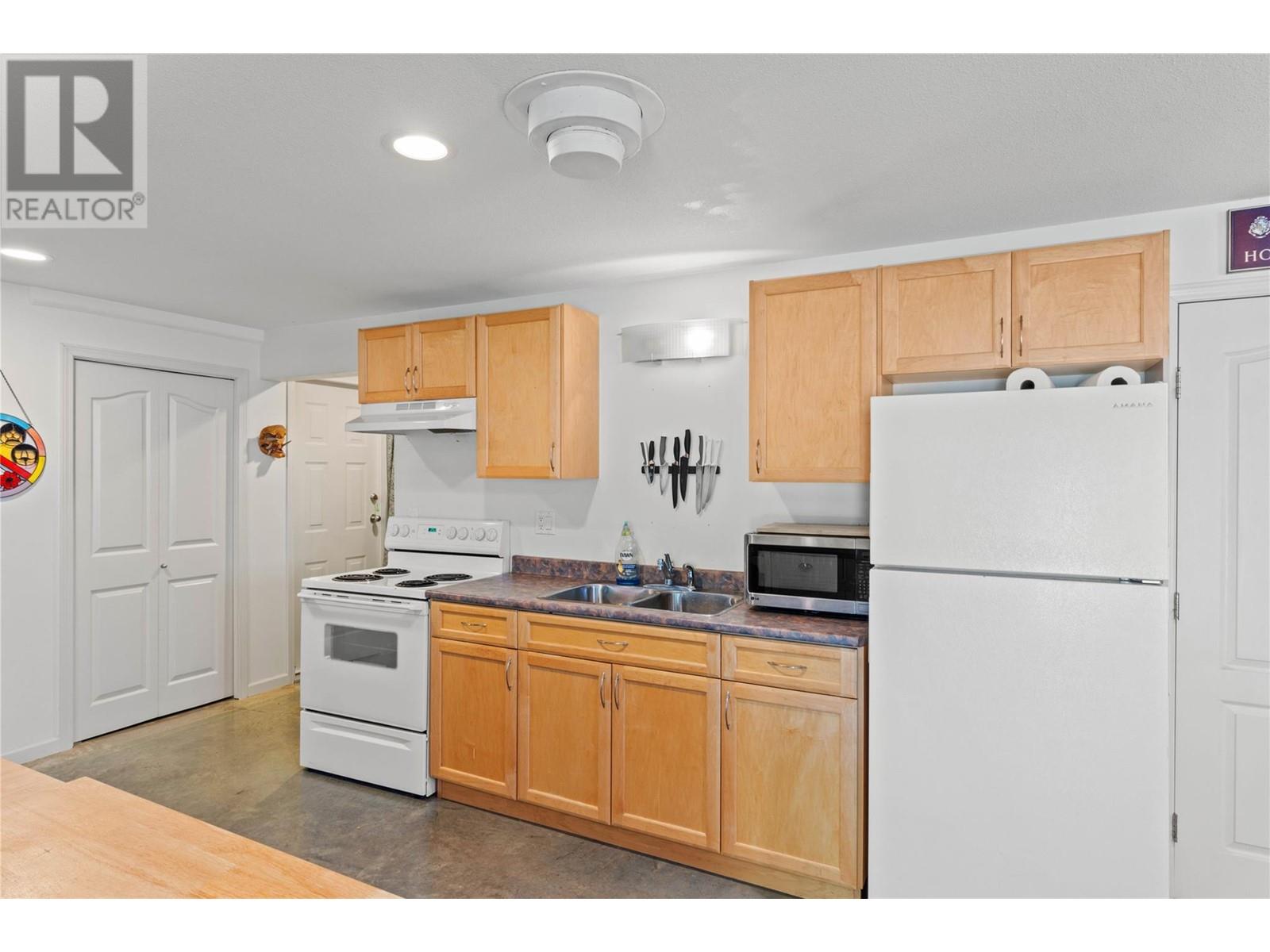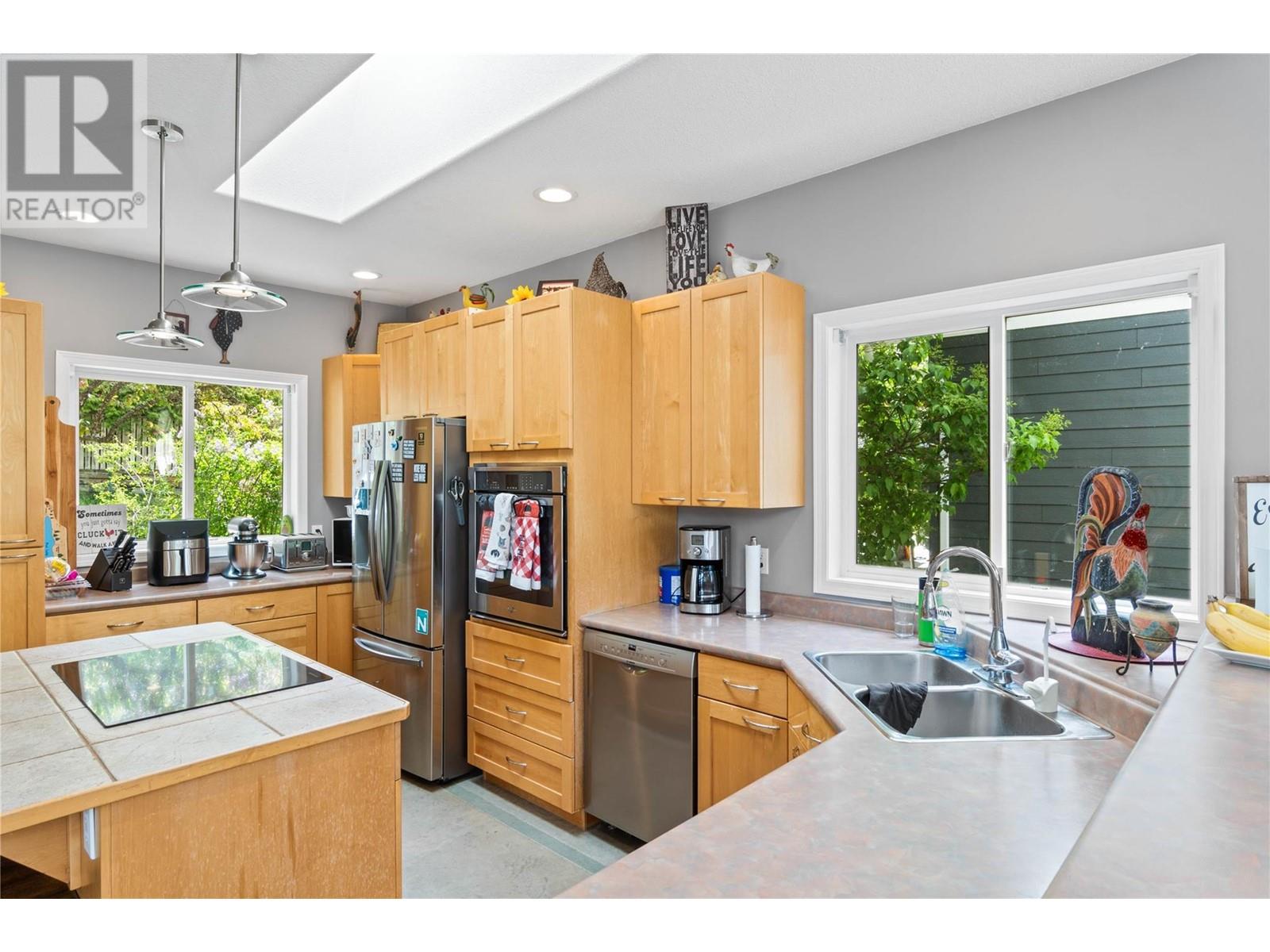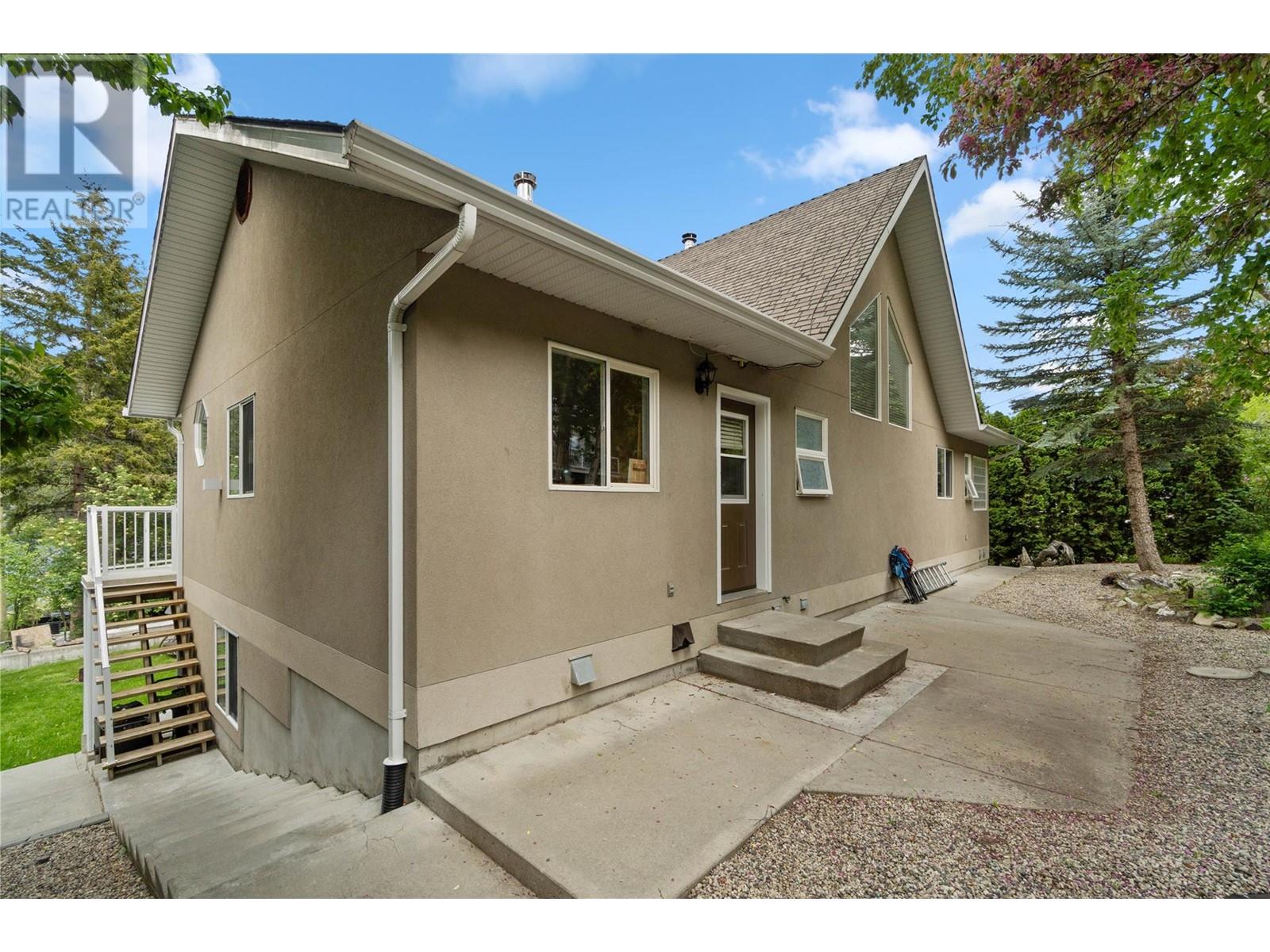3 Bedroom
3 Bathroom
2,580 ft2
Ranch
Landscaped, Level, Wooded Area
$1,119,900
Paul Lake is a nature lover’s haven, and this beautifully crafted custom contemporary home delivers breathtaking views, year-round recreation, and exceptional versatility. The upper level features vaulted ceilings, expansive windows and a well-appointed kitchen with maple cabinetry. French doors open onto a spacious, private deck with gazebo overlooking the lake—perfect for relaxing or entertaining. The luxurious primary suite offers a spa-inspired en-suite with a soaker tub and walk-in closet. A second bedroom/den and convenient laundry complete the main floor. The walk-out lower level includes a full kitchen, bath, living area, separate laundry and private patio—ideal for extended family, guests, or rental income. A removable wall allows flexible use as one full residence or separate suite. Additional highlights: new flooring and paint, two new skylights, in-slab radiant heating, a 2-car garage, abundant parking, fenced yard, dock and barge, and pristine spring-fed water. Enjoy excellent fishing, ATV access, endless hiking trails from your door, and Harper Mountain just 5 minutes away. Extremely well-built—home inspection available for viewing. Buyer to verify measurements if important. This home must be seen to be appreciated! (id:46156)
Property Details
|
MLS® Number
|
10349679 |
|
Property Type
|
Single Family |
|
Neigbourhood
|
Paul Lake |
|
Amenities Near By
|
Recreation |
|
Community Features
|
Family Oriented, Rural Setting |
|
Features
|
Level Lot, Private Setting, Jacuzzi Bath-tub |
|
Parking Space Total
|
2 |
|
View Type
|
View (panoramic) |
Building
|
Bathroom Total
|
3 |
|
Bedrooms Total
|
3 |
|
Appliances
|
Range, Refrigerator, Cooktop, Dishwasher, Washer & Dryer, Oven - Built-in |
|
Architectural Style
|
Ranch |
|
Basement Type
|
Full |
|
Constructed Date
|
1997 |
|
Construction Style Attachment
|
Detached |
|
Exterior Finish
|
Stucco |
|
Flooring Type
|
Mixed Flooring |
|
Half Bath Total
|
1 |
|
Heating Fuel
|
Electric |
|
Roof Material
|
Asphalt Shingle |
|
Roof Style
|
Unknown |
|
Stories Total
|
2 |
|
Size Interior
|
2,580 Ft2 |
|
Type
|
House |
|
Utility Water
|
Community Water User's Utility |
Parking
Land
|
Access Type
|
Easy Access |
|
Acreage
|
No |
|
Land Amenities
|
Recreation |
|
Landscape Features
|
Landscaped, Level, Wooded Area |
|
Sewer
|
See Remarks |
|
Size Irregular
|
0.17 |
|
Size Total
|
0.17 Ac|under 1 Acre |
|
Size Total Text
|
0.17 Ac|under 1 Acre |
|
Zoning Type
|
Unknown |
Rooms
| Level |
Type |
Length |
Width |
Dimensions |
|
Basement |
Storage |
|
|
23'3'' x 6'0'' |
|
Basement |
Dining Room |
|
|
15'0'' x 11'8'' |
|
Basement |
Bedroom |
|
|
15'6'' x 18'0'' |
|
Basement |
Kitchen |
|
|
12'0'' x 15'5'' |
|
Basement |
Living Room |
|
|
14'0'' x 13'10'' |
|
Basement |
4pc Bathroom |
|
|
Measurements not available |
|
Main Level |
Primary Bedroom |
|
|
14'7'' x 12'5'' |
|
Main Level |
Laundry Room |
|
|
7'11'' x 6' |
|
Main Level |
Bedroom |
|
|
7'9'' x 8'0'' |
|
Main Level |
Dining Room |
|
|
15'0'' x 9'9'' |
|
Main Level |
Kitchen |
|
|
15'6'' x 12'8'' |
|
Main Level |
Living Room |
|
|
19'0'' x 19'4'' |
|
Main Level |
5pc Ensuite Bath |
|
|
Measurements not available |
|
Main Level |
2pc Bathroom |
|
|
Measurements not available |
https://www.realtor.ca/real-estate/28394192/2245-paul-lake-road-kamloops-paul-lake






















































