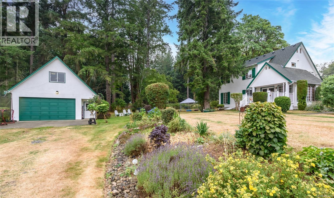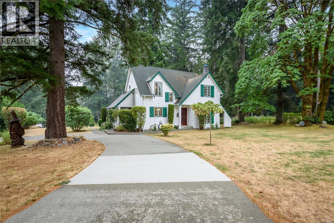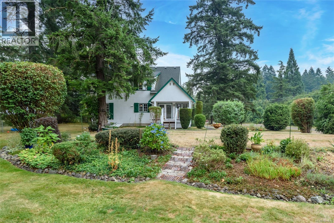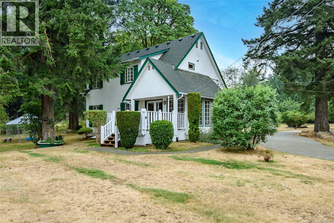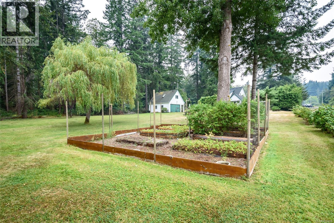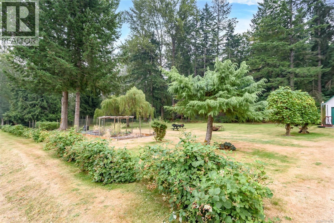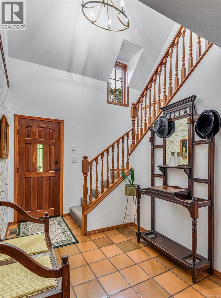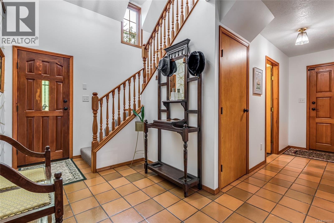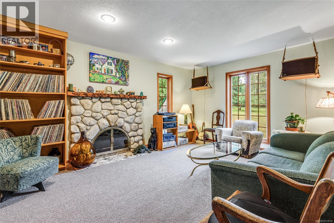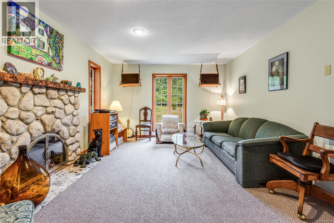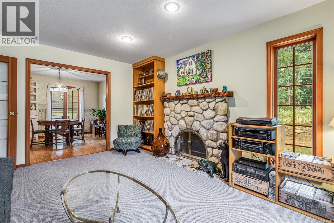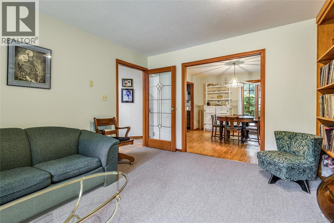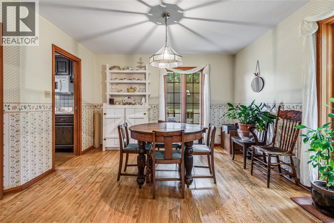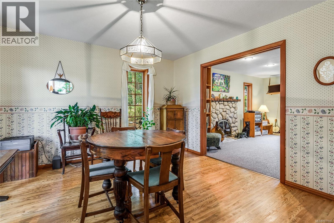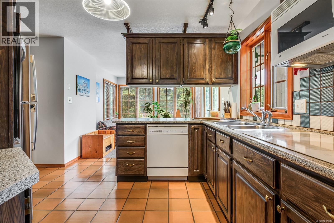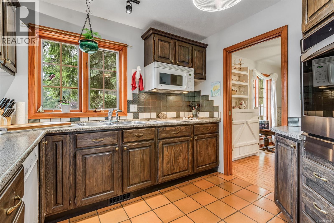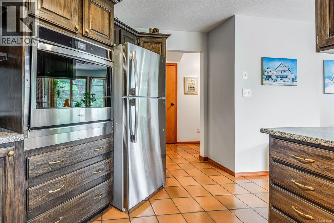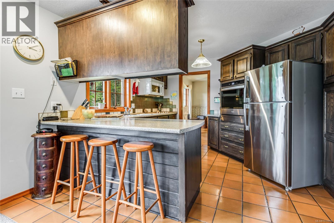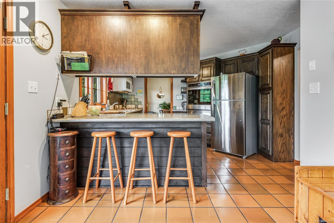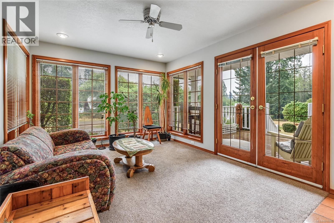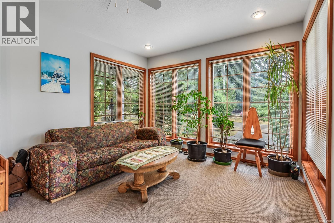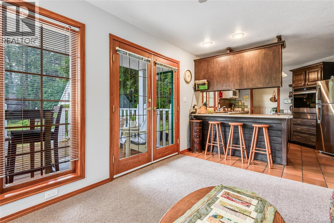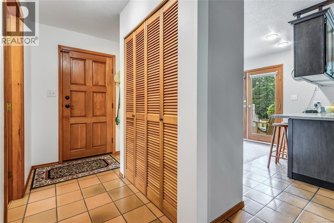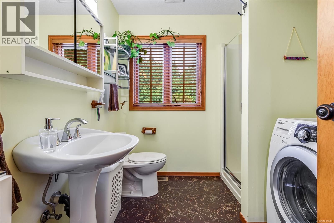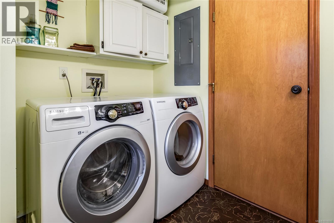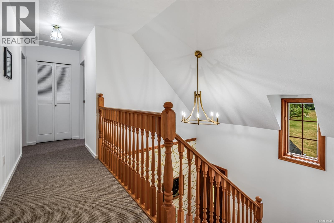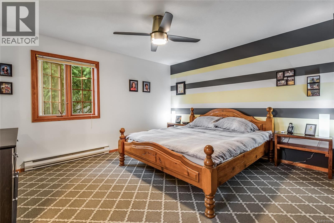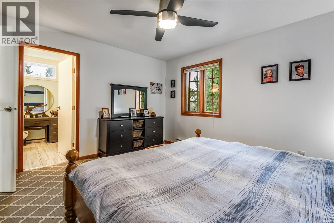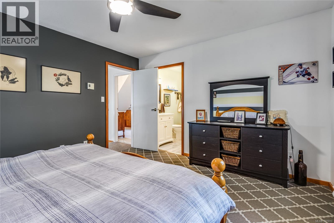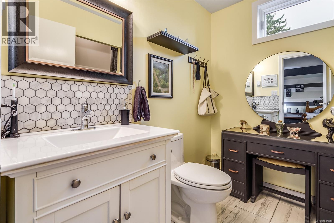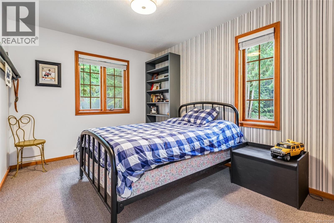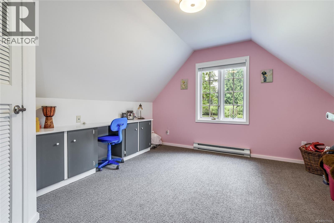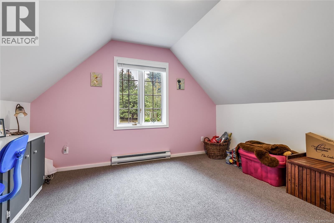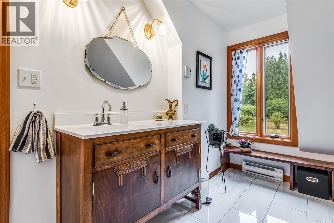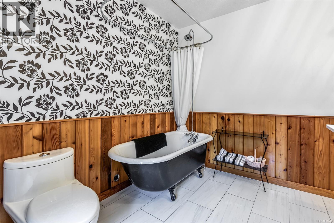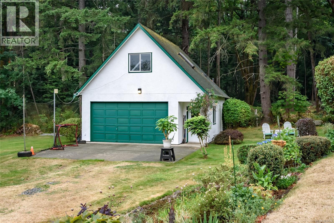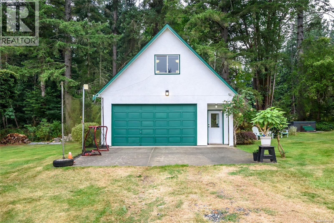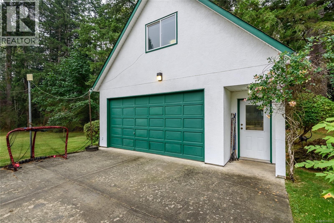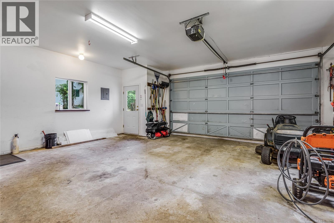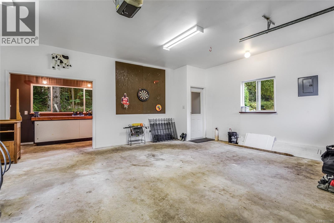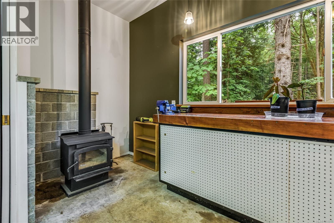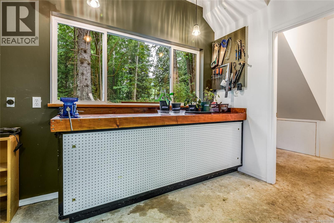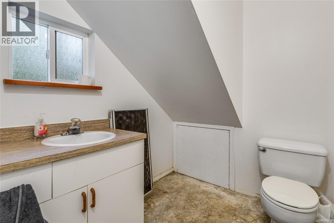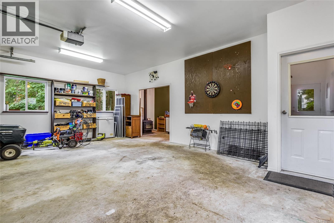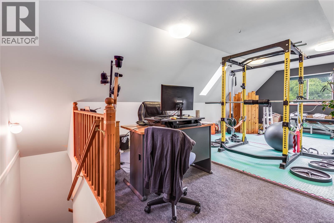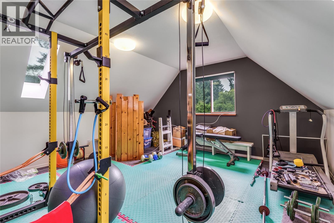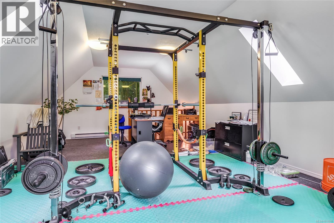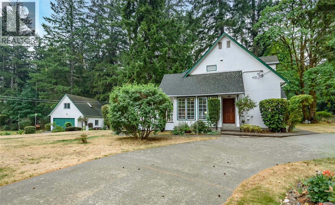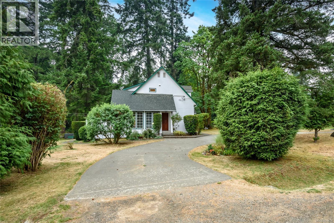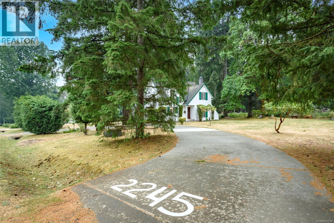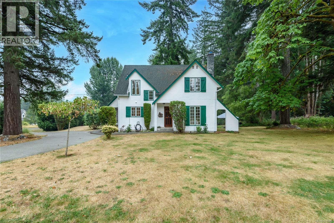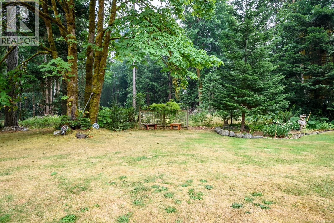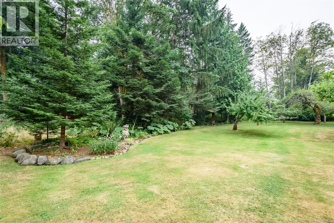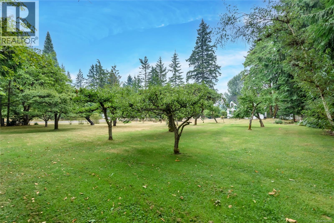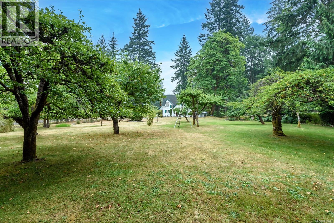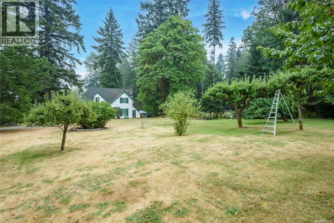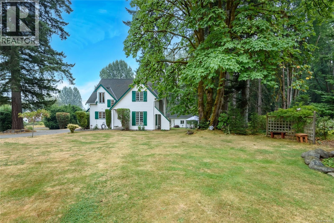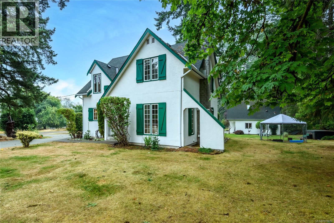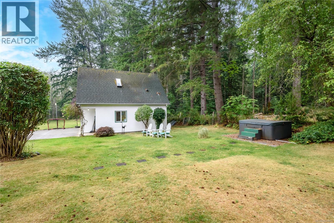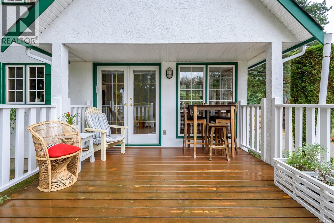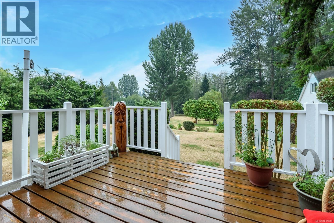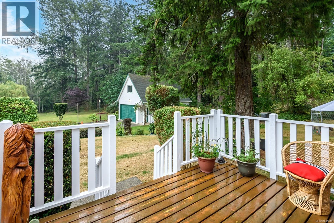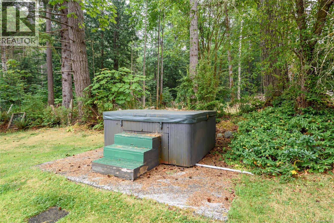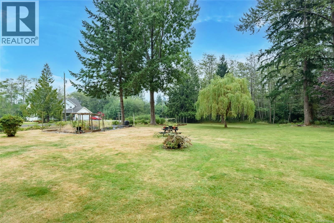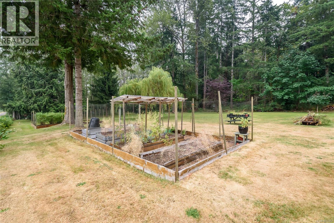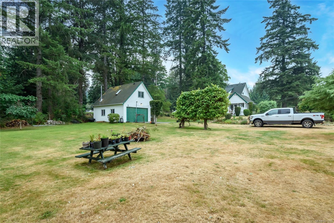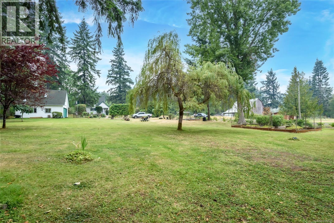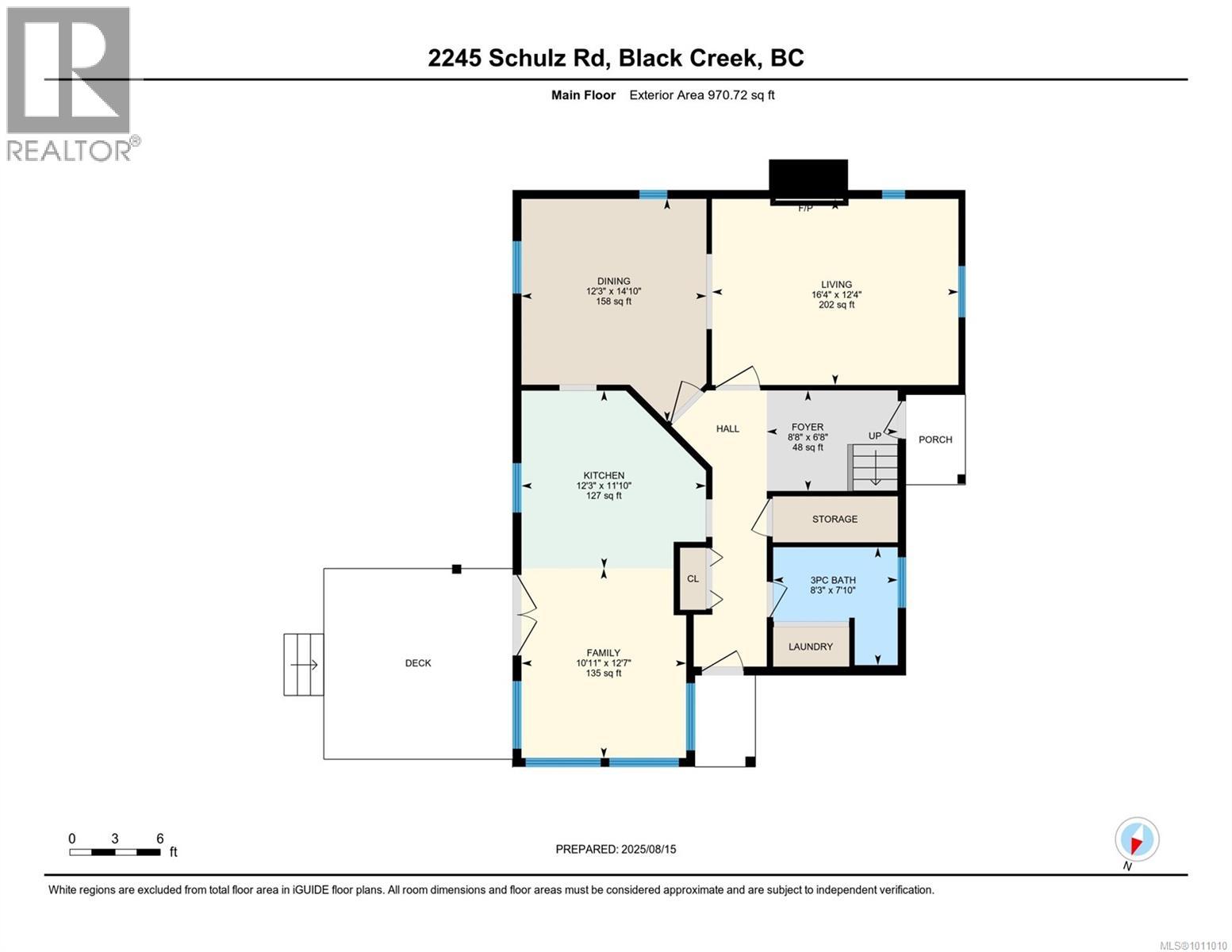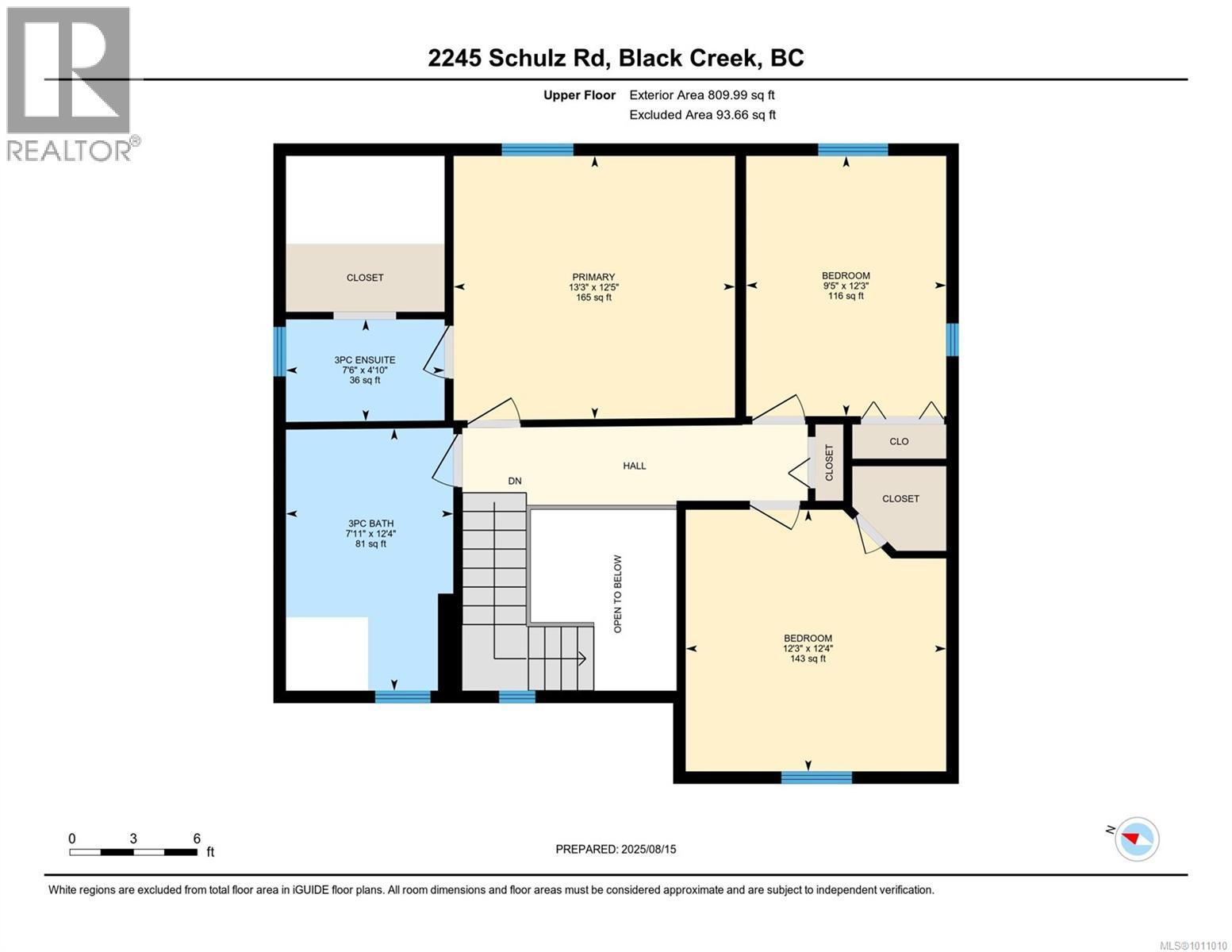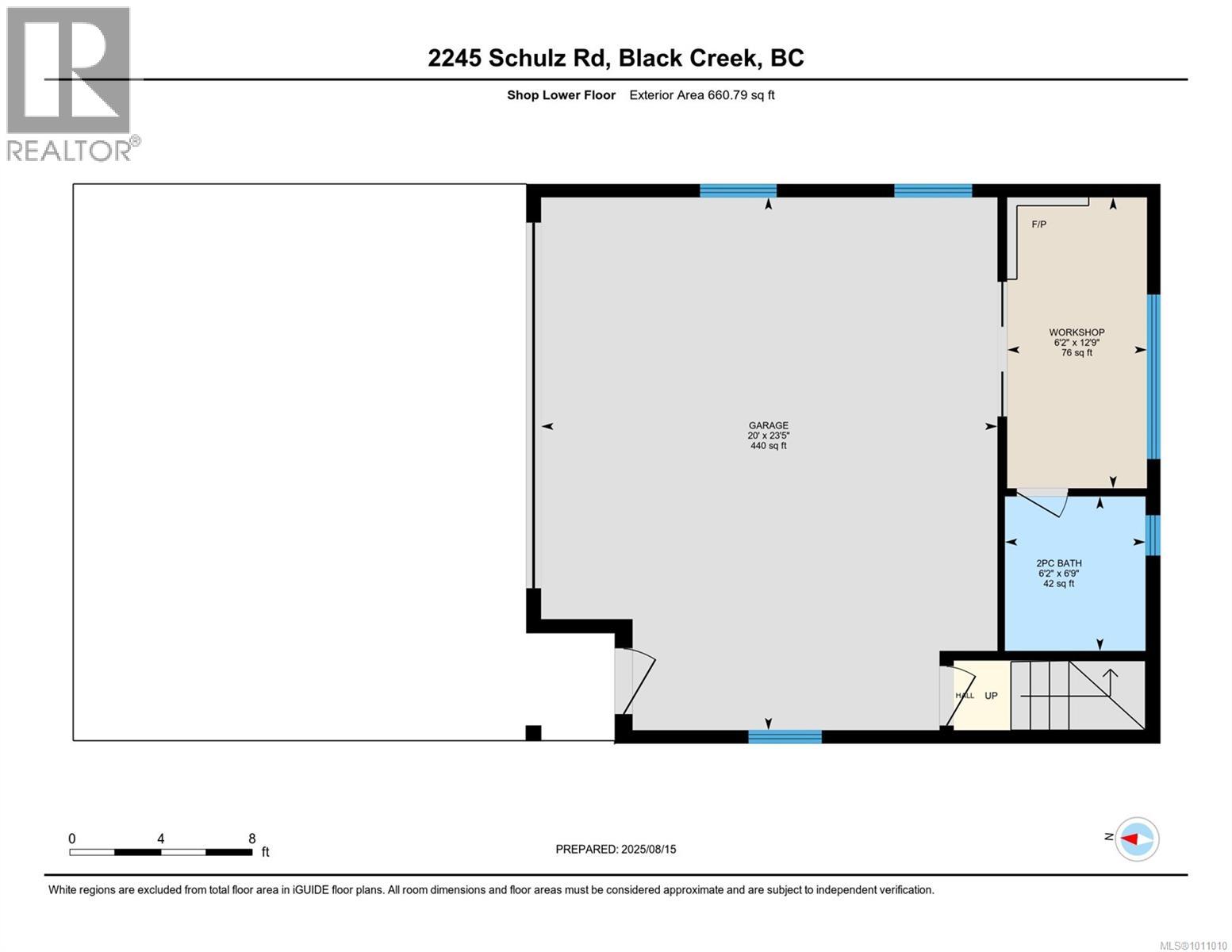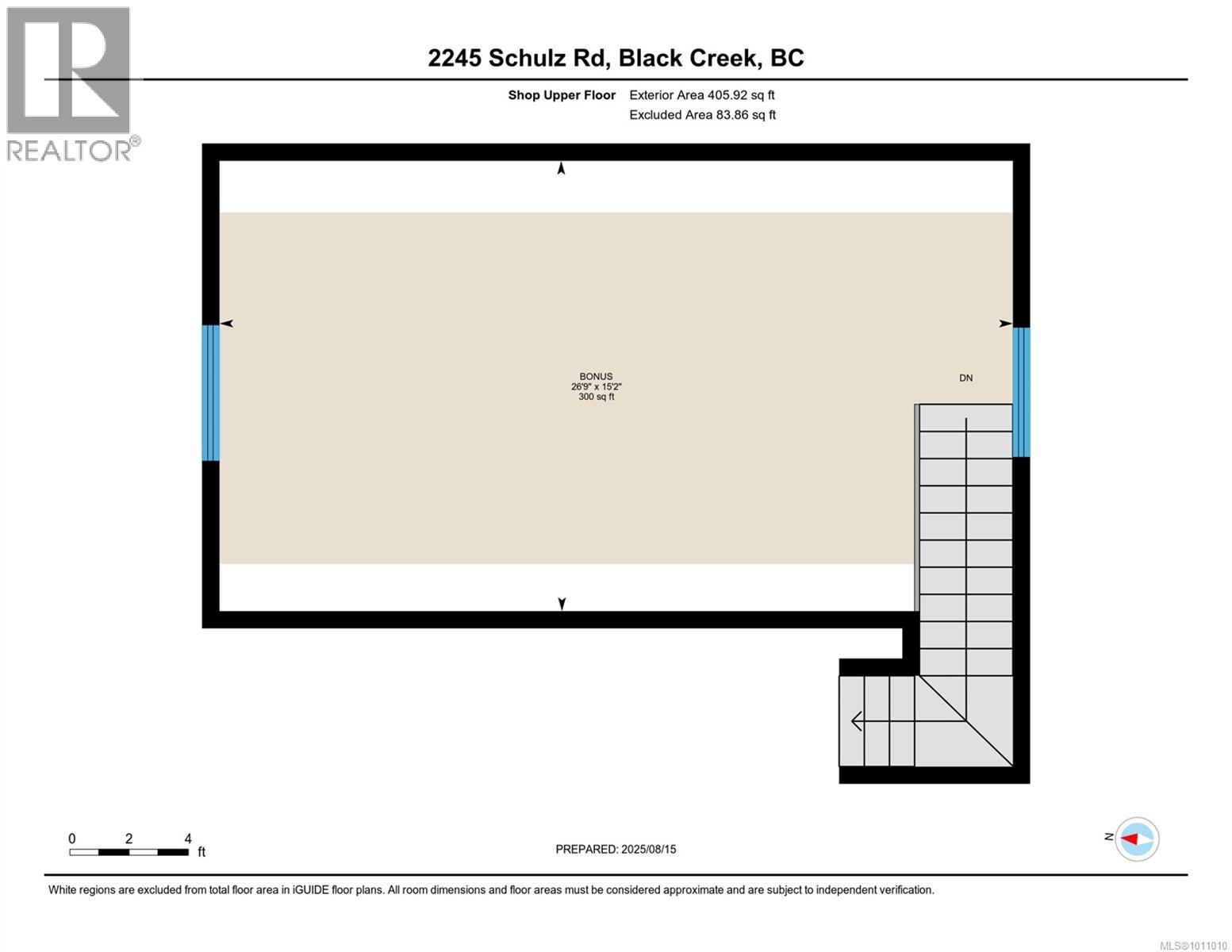3 Bedroom
4 Bathroom
2,280 ft2
Fireplace
Air Conditioned
Forced Air, Heat Pump
Acreage
$1,240,000
Welcome to 2245 Schulz Road. This 3 bed, 3 bath farmhouse on a small pristine acreage is sure to impress! Featuring beautifully manicured grounds, gardens, convenient roundabout driveway, & detached shop, this property has it all! Inside features a functional layout with plenty of natural light, with rich wood trim & river rock fireplace giving a homey feel. Also on the main is the solid wood kitchen with stainless steel appliances, separate living & family rooms, as well as a formal dining room creating an abundance of entertaining space. Upstairs features 3 bedrooms and 2 bathrooms including the primary with attached 3-piece ensuite. Outside you will find the southern exposure wood patio with views of the grounds & large detached shop which contains a workshop, 2-piece bath, & upstairs bonus room, and cozy woodstove. Perfectly situated walking distance to Saratoga & Miracle Beach, the Oyster River, Golf course, and local shopping amenities. See what the best Island Life has to offer! (id:46156)
Property Details
|
MLS® Number
|
1011010 |
|
Property Type
|
Single Family |
|
Neigbourhood
|
Merville Black Creek |
|
Features
|
Acreage, Private Setting, Wooded Area, Other, Rectangular, Marine Oriented |
|
Parking Space Total
|
4 |
|
Plan
|
Epp116378 |
Building
|
Bathroom Total
|
4 |
|
Bedrooms Total
|
3 |
|
Constructed Date
|
1989 |
|
Cooling Type
|
Air Conditioned |
|
Fireplace Present
|
Yes |
|
Fireplace Total
|
1 |
|
Heating Type
|
Forced Air, Heat Pump |
|
Size Interior
|
2,280 Ft2 |
|
Total Finished Area
|
1780 Sqft |
|
Type
|
House |
Land
|
Acreage
|
Yes |
|
Size Irregular
|
1.16 |
|
Size Total
|
1.16 Ac |
|
Size Total Text
|
1.16 Ac |
|
Zoning Description
|
R-1-9 |
|
Zoning Type
|
Residential |
Rooms
| Level |
Type |
Length |
Width |
Dimensions |
|
Second Level |
Primary Bedroom |
|
|
12'5 x 13'3 |
|
Second Level |
Bedroom |
|
|
12'3 x 9'5 |
|
Second Level |
Bedroom |
|
|
12'4 x 12'3 |
|
Second Level |
Ensuite |
|
|
4'10 x 7'6 |
|
Second Level |
Bathroom |
|
|
12'4 x 7'11 |
|
Main Level |
Entrance |
|
|
8'8 x 6'8 |
|
Main Level |
Family Room |
|
|
10'11 x 12'7 |
|
Main Level |
Dining Room |
|
|
12'3 x 14'10 |
|
Main Level |
Living Room |
|
|
16'4 x 12'4 |
|
Main Level |
Kitchen |
|
|
12'3 x 11'10 |
|
Main Level |
Bathroom |
|
|
8'3 x 7'10 |
|
Other |
Bonus Room |
|
|
15'2 x 26'9 |
|
Other |
Bathroom |
|
|
6'9 x 6'2 |
|
Other |
Workshop |
|
|
12'9 x 6'2 |
https://www.realtor.ca/real-estate/28740237/2245-schulz-rd-black-creek-merville-black-creek


