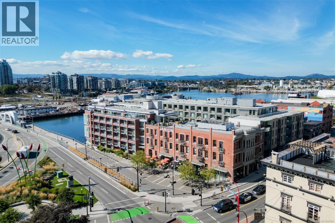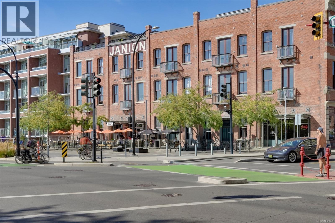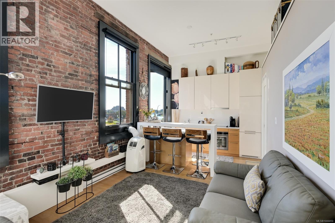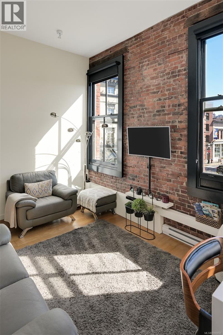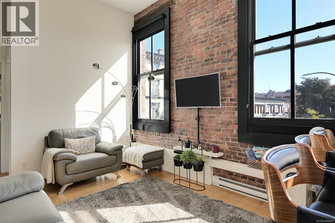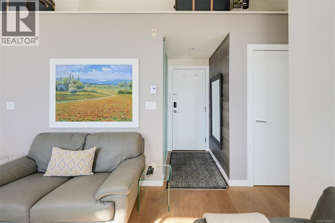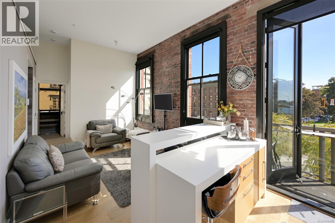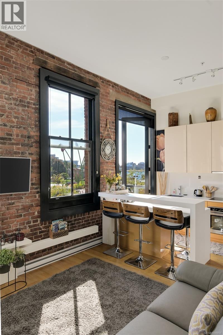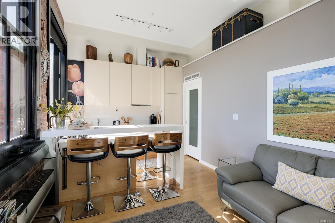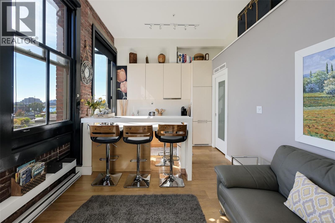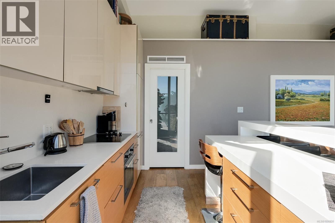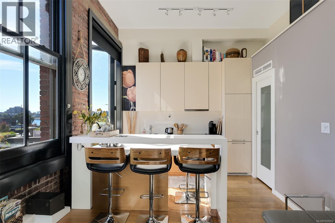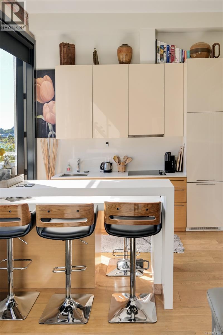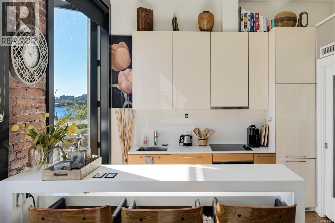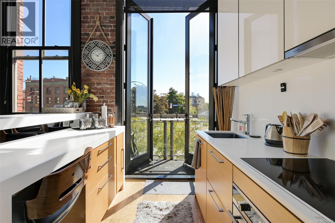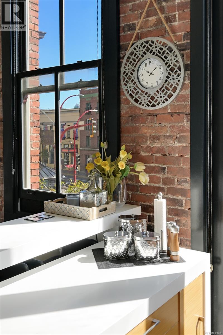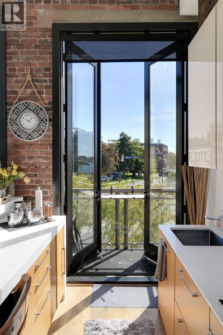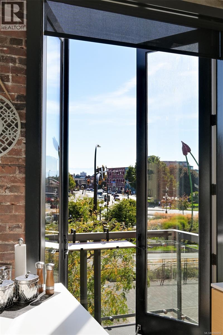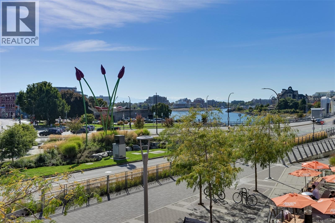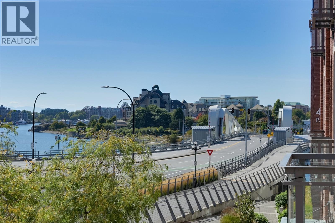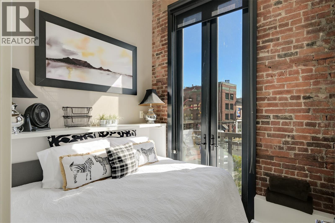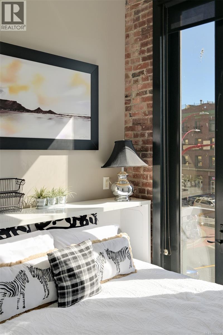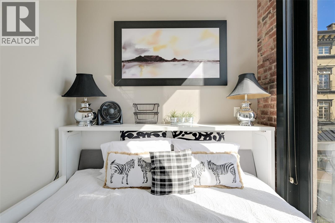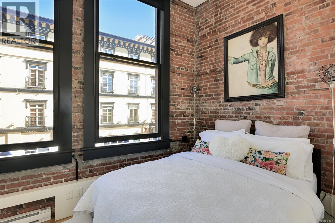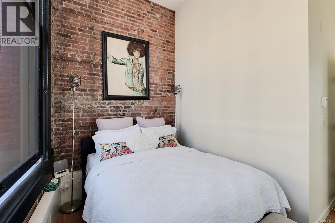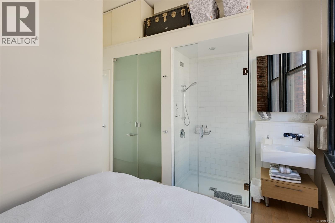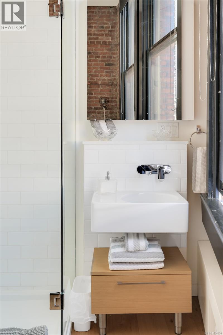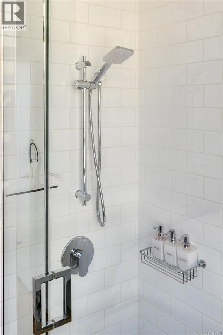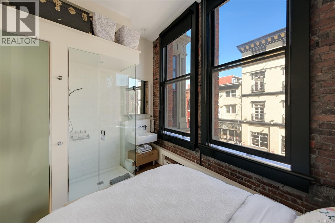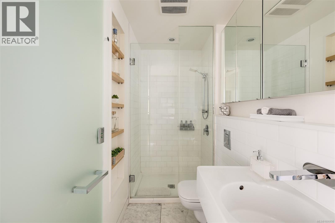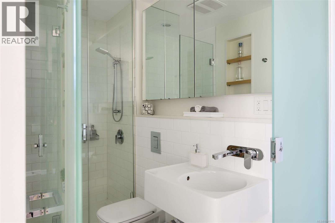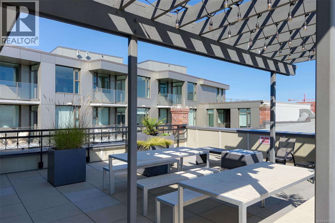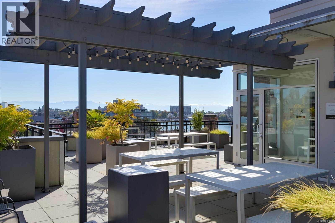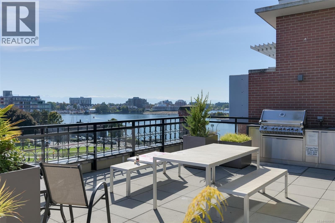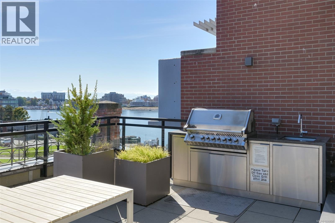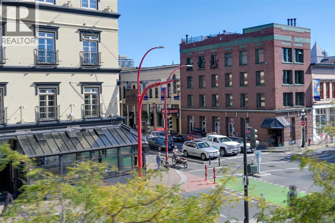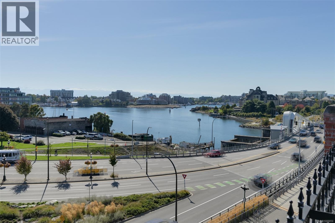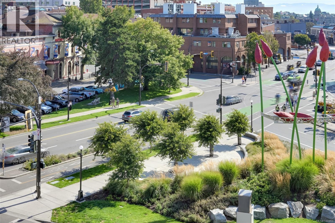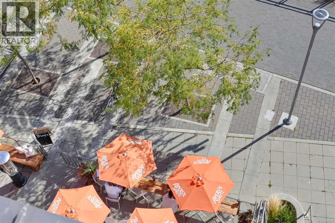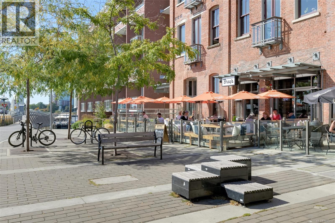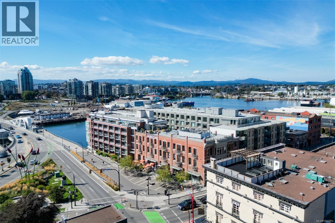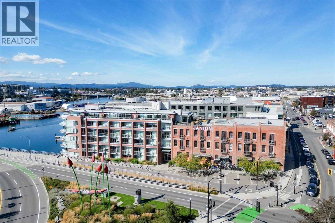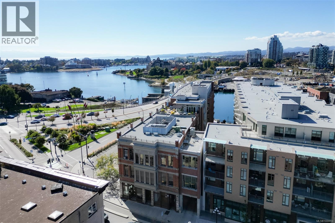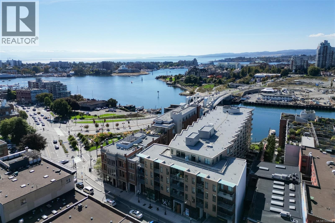225 1610 Store St Victoria, British Columbia V8W 0E3
$699,000Maintenance,
$672.83 Monthly
Maintenance,
$672.83 MonthlyExperience urban living in the iconic Janion building, where heritage charm meets modern style. This bright south-facing 2 bedroom features original exposed brick, oversized windows, and views of the bustling city and Inner Harbour. Designed with efficiency in mind, it offers a built-in wall bed, integrated storage, engineered oak flooring, quartz countertops, a hidden-drawer dishwasher, refrigerator, freezer, and in-suite washer & dryer. Enjoy in-floor heating in the bathroom for added comfort. The Janion boasts premier amenities: rooftop terrace with BBQ and kitchen, fitness centre, conference room, bike/kayak storage, and internal beach access. Located in the heart of Downtown Victoria, steps to shops, dining, and the waterfront. Ideal for students, digital nomads, or snowbirds as it's fully-furnished, this New York style condo is your gateway to the best of the city. Location, lifestyle, and iconic views—this is modern living at its finest. (id:46156)
Property Details
| MLS® Number | 1006850 |
| Property Type | Single Family |
| Neigbourhood | Downtown |
| Community Name | The Janion |
| Community Features | Pets Allowed, Family Oriented |
| Features | Central Location, Southern Exposure, Irregular Lot Size, Other, Marine Oriented |
| Plan | Eps3614 |
| View Type | City View, Ocean View |
| Water Front Type | Waterfront On Ocean |
Building
| Bathroom Total | 2 |
| Bedrooms Total | 2 |
| Constructed Date | 2016 |
| Cooling Type | None |
| Fire Protection | Fire Alarm System |
| Heating Fuel | Electric |
| Heating Type | Baseboard Heaters |
| Size Interior | 600 Ft2 |
| Total Finished Area | 600 Sqft |
| Type | Apartment |
Land
| Acreage | No |
| Size Irregular | 621 |
| Size Total | 621 Sqft |
| Size Total Text | 621 Sqft |
| Zoning Type | Multi-family |
Rooms
| Level | Type | Length | Width | Dimensions |
|---|---|---|---|---|
| Main Level | Bathroom | 2-Piece | ||
| Main Level | Bedroom | 9 ft | 8 ft | 9 ft x 8 ft |
| Main Level | Primary Bedroom | 12 ft | 9 ft | 12 ft x 9 ft |
| Main Level | Kitchen | 8'3 x 4'2 | ||
| Main Level | Bathroom | 3-Piece | ||
| Main Level | Living Room | 13' x 12' |
https://www.realtor.ca/real-estate/28590595/225-1610-store-st-victoria-downtown


