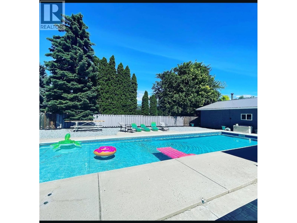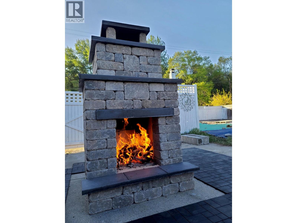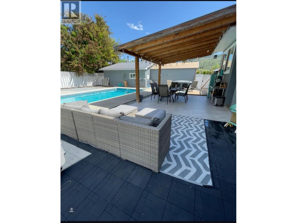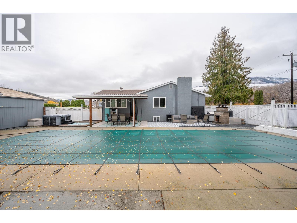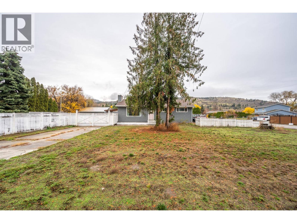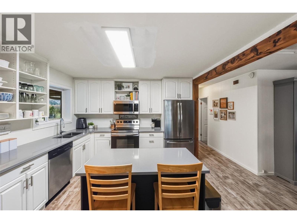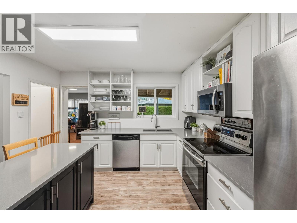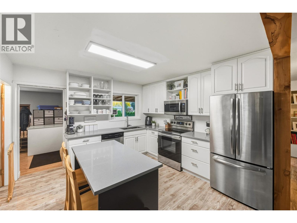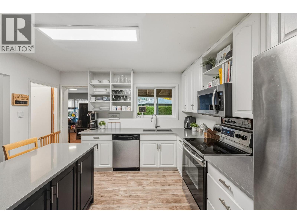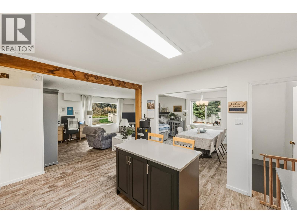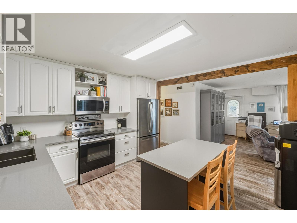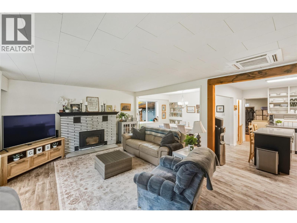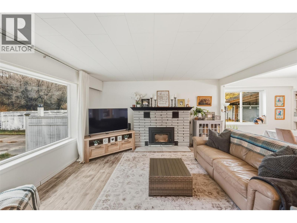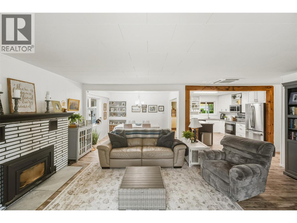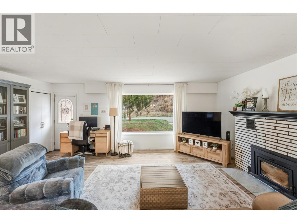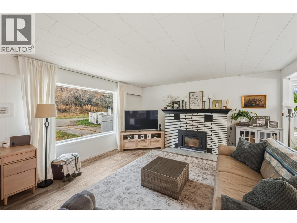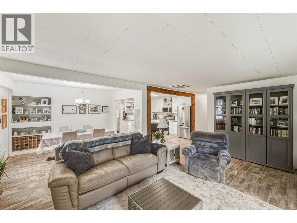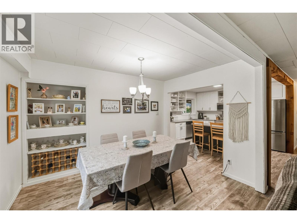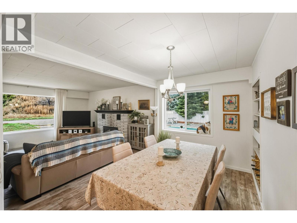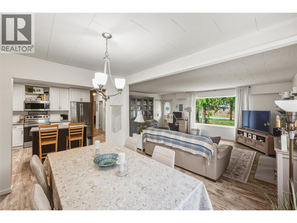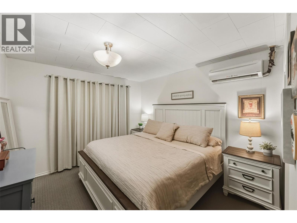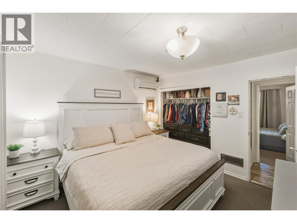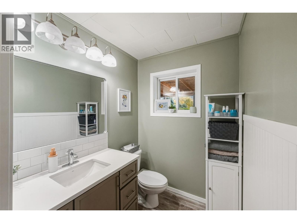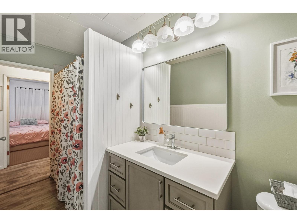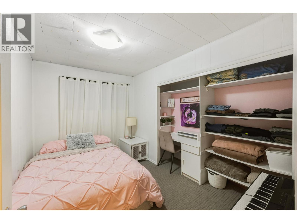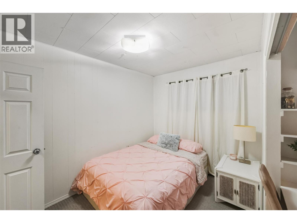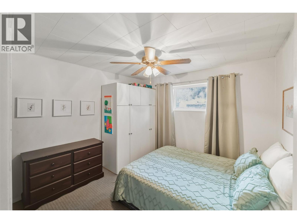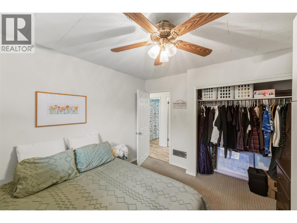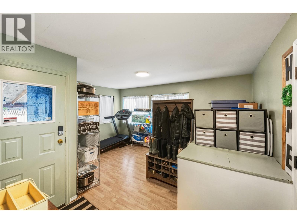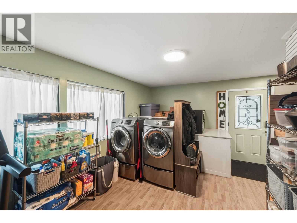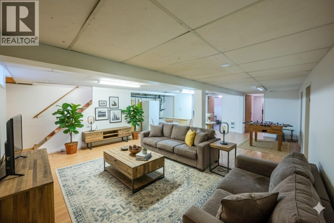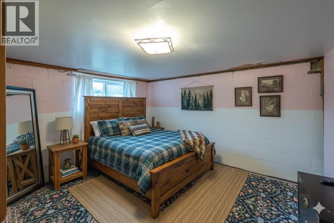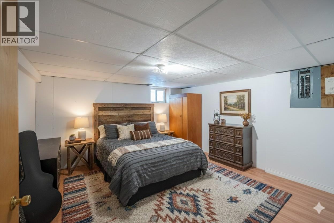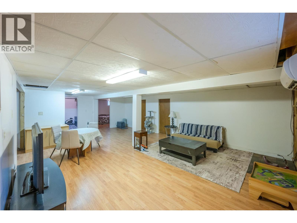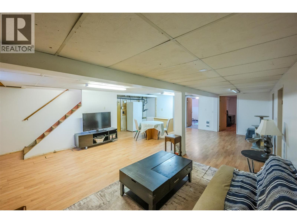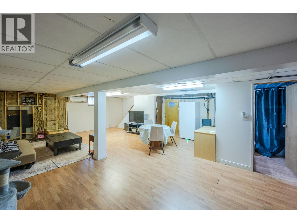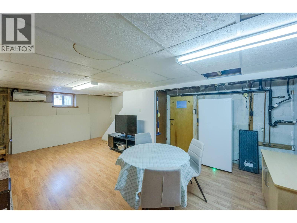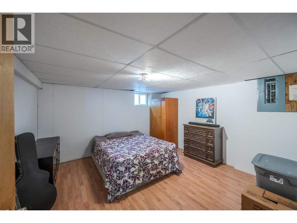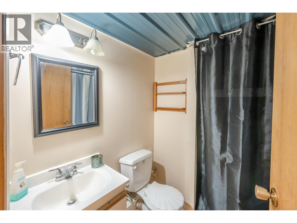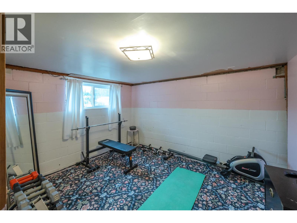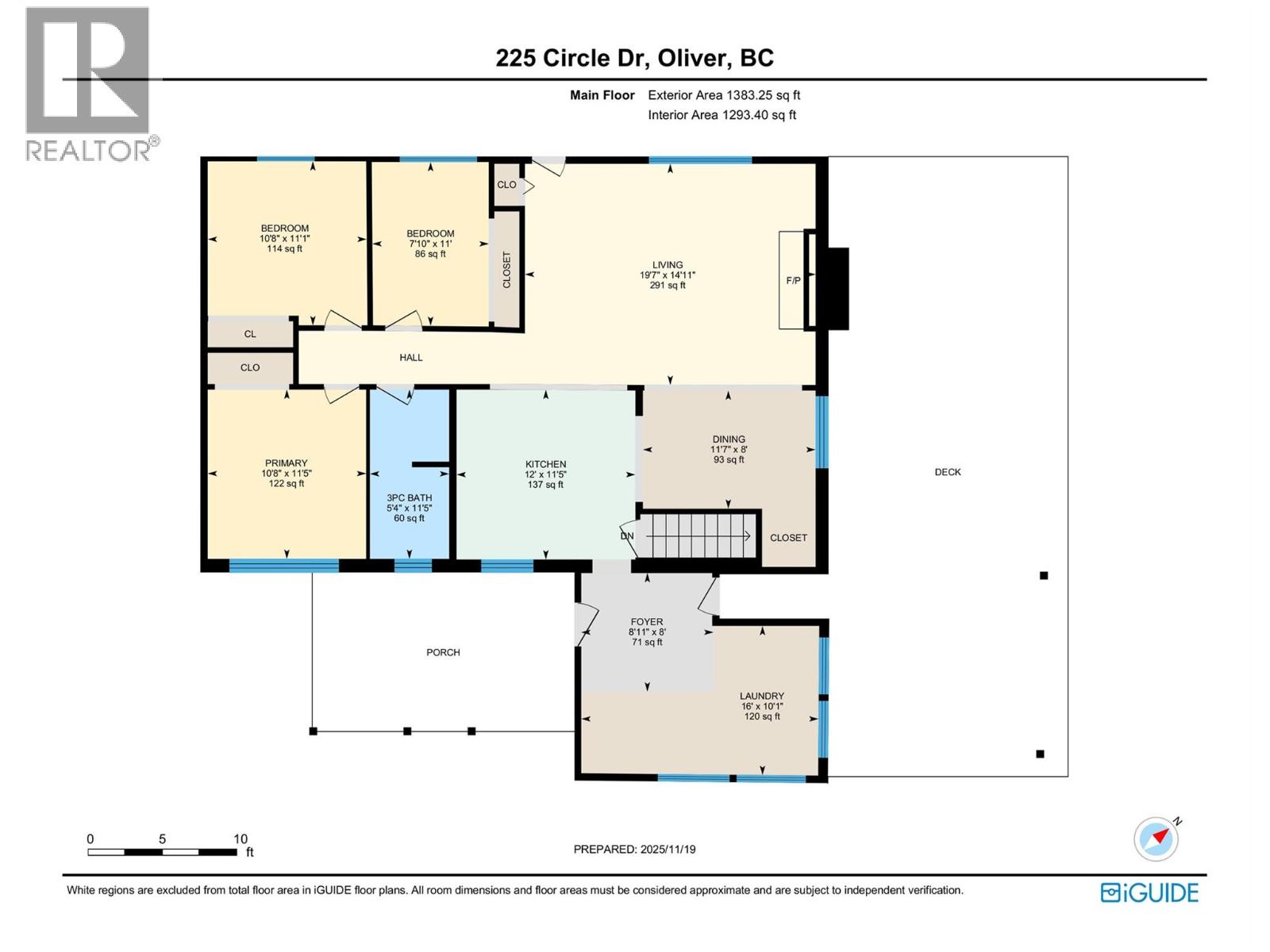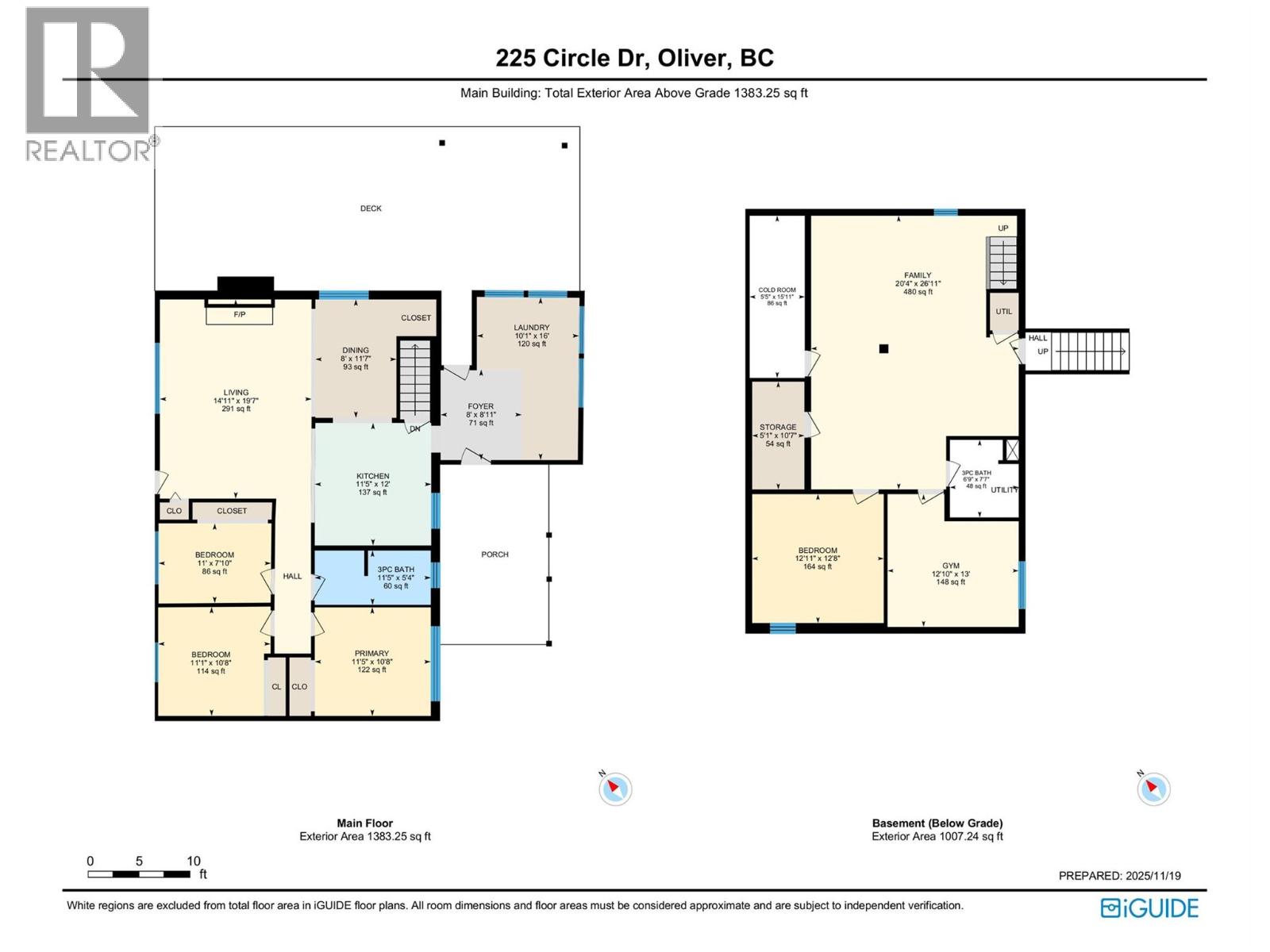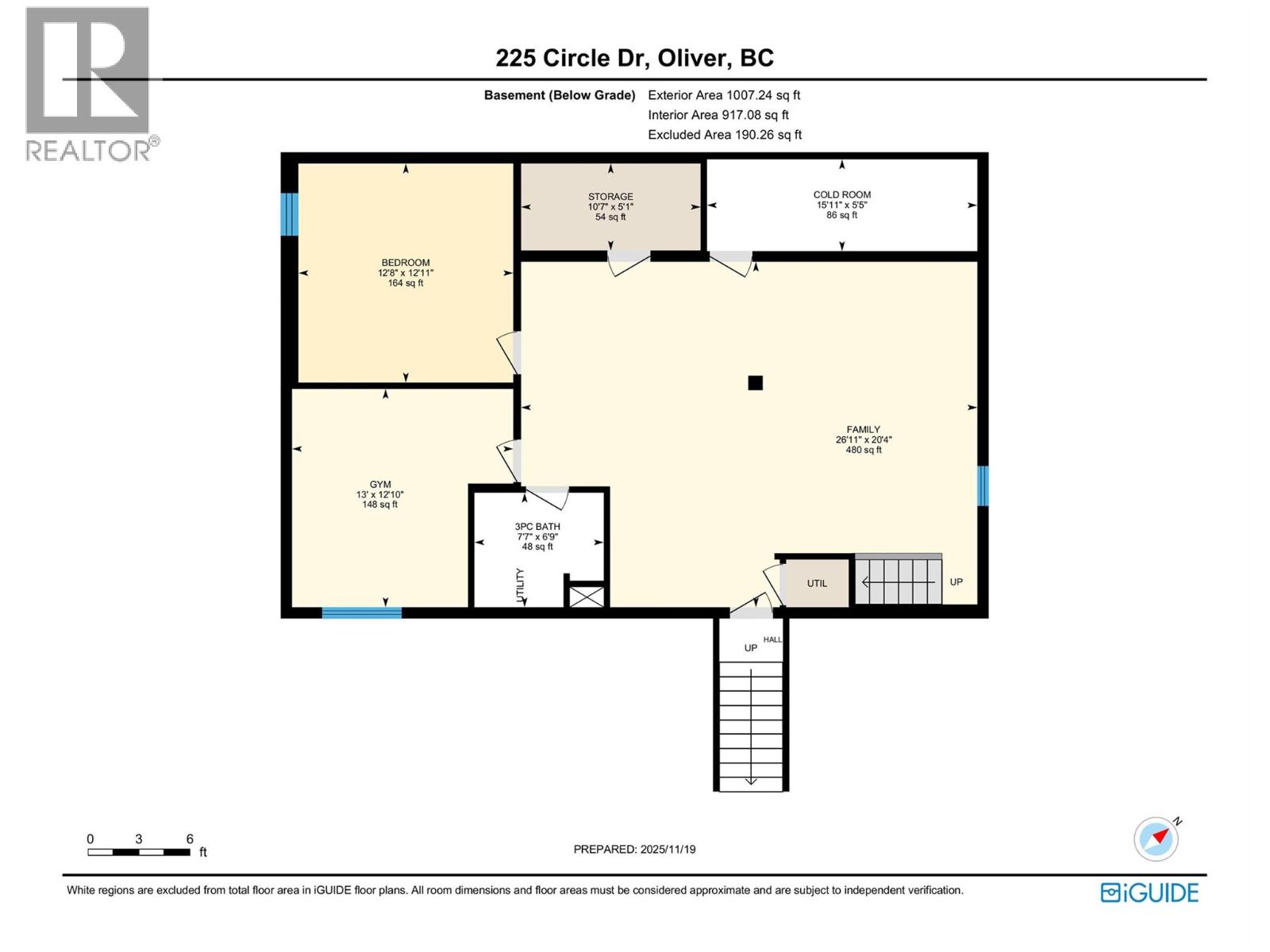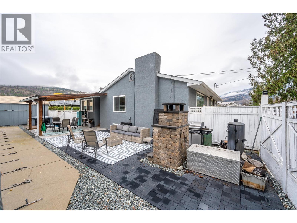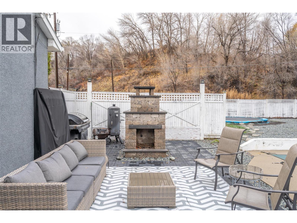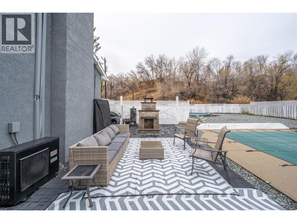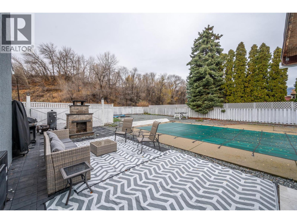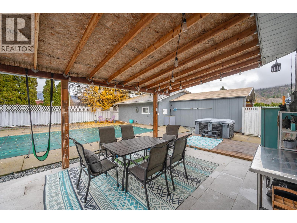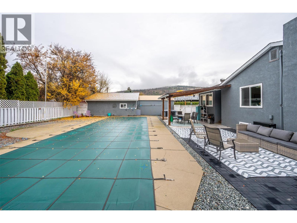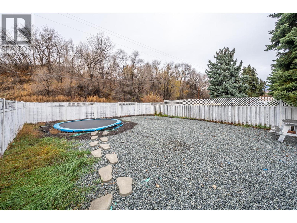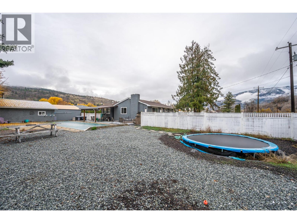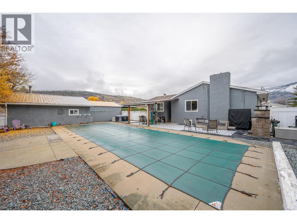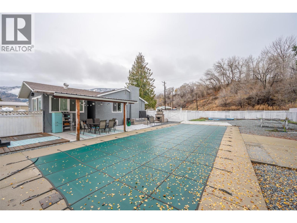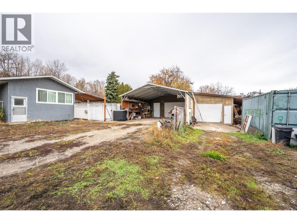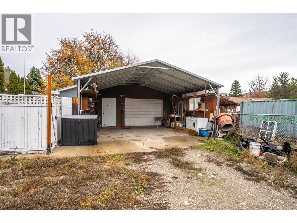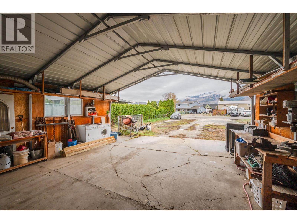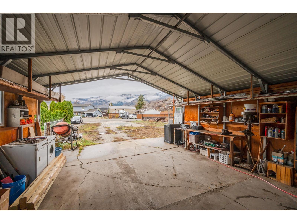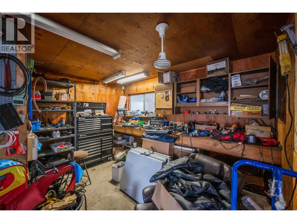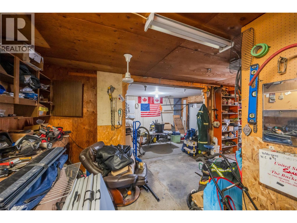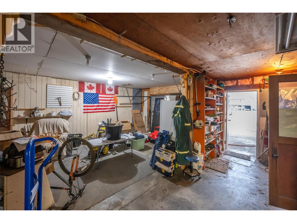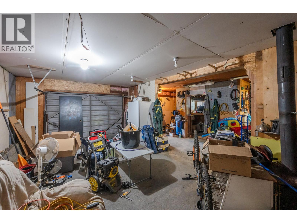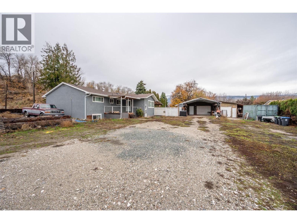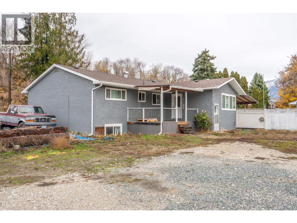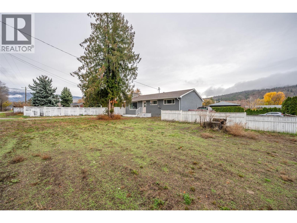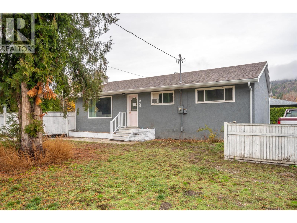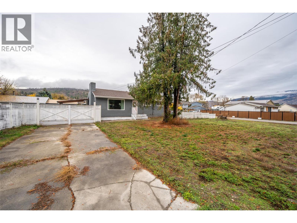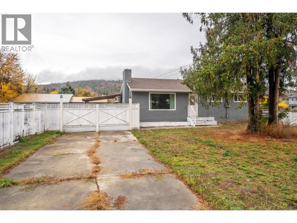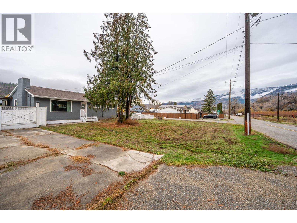5 Bedroom
2 Bathroom
2,390 ft2
Ranch
Fireplace
Inground Pool
Heat Pump
Forced Air, Heat Pump, See Remarks
Level
$660,000
Discover the perfect blend of space, comfort, and possibility on this expansive 0.413-acre corner lot located just five minutes from downtown Oliver. This move-in-ready home offers an incredible outdoor oasis with a fully fenced backyard featuring a large in-ground pool, hot tub, custom-built wood fireplace, covered patio, and plenty of room for play, pets, and entertaining. An oversized shop with an attached garage, plus two driveways and abundant parking, provides ample space for vehicles, recreational toys, and your RV. Inside, the home has been extensively updated with a brand-new kitchen highlighted by a custom wood feature beam, modern appliances, new flooring, two heat pumps, refreshed paint, renovated bathrooms, and a cozy wood stove. The main level offers a bright, open floor plan with three generous bedrooms, while the lower level boasts a large open basement complete with two additional bedrooms (1 doubles as gym), two storage rooms, and plenty of room for a second living area, entertainment room, gym, or more. With its own secondary access, the lower level also offers excellent suite potential with ample space to make it happen. A spacious laundry room that doubles as a mud room and an additional covered deck off the main entrance add even more convenience and charm. With no restrictions on title, this property still offers plenty of space to expand, customize, or create!. *Some photos digitally staged* (id:46156)
Property Details
|
MLS® Number
|
10369746 |
|
Property Type
|
Single Family |
|
Neigbourhood
|
Oliver Rural |
|
Amenities Near By
|
Recreation, Schools, Shopping |
|
Community Features
|
Pets Allowed, Rentals Allowed |
|
Features
|
Cul-de-sac, Level Lot, Corner Site, Central Island |
|
Parking Space Total
|
8 |
|
Pool Type
|
Inground Pool |
|
Road Type
|
Cul De Sac |
|
View Type
|
Mountain View |
Building
|
Bathroom Total
|
2 |
|
Bedrooms Total
|
5 |
|
Appliances
|
Range, Refrigerator, Dishwasher, Dryer, Washer |
|
Architectural Style
|
Ranch |
|
Basement Type
|
Full |
|
Constructed Date
|
1964 |
|
Construction Style Attachment
|
Detached |
|
Cooling Type
|
Heat Pump |
|
Exterior Finish
|
Stucco |
|
Fireplace Fuel
|
Wood |
|
Fireplace Present
|
Yes |
|
Fireplace Total
|
1 |
|
Fireplace Type
|
Conventional |
|
Flooring Type
|
Vinyl |
|
Heating Fuel
|
Electric |
|
Heating Type
|
Forced Air, Heat Pump, See Remarks |
|
Roof Material
|
Asphalt Shingle |
|
Roof Style
|
Unknown |
|
Stories Total
|
2 |
|
Size Interior
|
2,390 Ft2 |
|
Type
|
House |
|
Utility Water
|
Well |
Parking
|
Additional Parking
|
|
|
Attached Garage
|
2 |
|
R V
|
|
Land
|
Access Type
|
Easy Access |
|
Acreage
|
No |
|
Fence Type
|
Fence |
|
Land Amenities
|
Recreation, Schools, Shopping |
|
Landscape Features
|
Level |
|
Sewer
|
Septic Tank |
|
Size Irregular
|
0.41 |
|
Size Total
|
0.41 Ac|under 1 Acre |
|
Size Total Text
|
0.41 Ac|under 1 Acre |
Rooms
| Level |
Type |
Length |
Width |
Dimensions |
|
Basement |
Other |
|
|
15'11'' x 5'5'' |
|
Basement |
Storage |
|
|
10'7'' x 5'1'' |
|
Basement |
Bedroom |
|
|
12'8'' x 12'11'' |
|
Basement |
Family Room |
|
|
26'11'' x 20'4'' |
|
Basement |
3pc Bathroom |
|
|
7'7'' x 6'9'' |
|
Basement |
Bedroom |
|
|
13'0'' x 12'10'' |
|
Main Level |
Laundry Room |
|
|
16' x 10'1'' |
|
Main Level |
Foyer |
|
|
8'11'' x 8' |
|
Main Level |
Living Room |
|
|
19'7'' x 14'11'' |
|
Main Level |
Kitchen |
|
|
12'0'' x 11'5'' |
|
Main Level |
Dining Room |
|
|
11'7'' x 8'0'' |
|
Main Level |
Bedroom |
|
|
11'0'' x 7'10'' |
|
Main Level |
Bedroom |
|
|
10'8'' x 11'1'' |
|
Main Level |
Primary Bedroom |
|
|
11'5'' x 10'8'' |
|
Main Level |
3pc Bathroom |
|
|
5'4'' x 11'5'' |
https://www.realtor.ca/real-estate/29123761/225-circle-drive-oliver-oliver-rural


