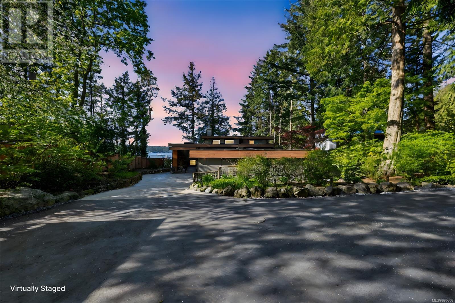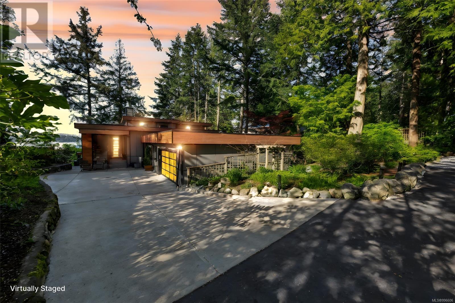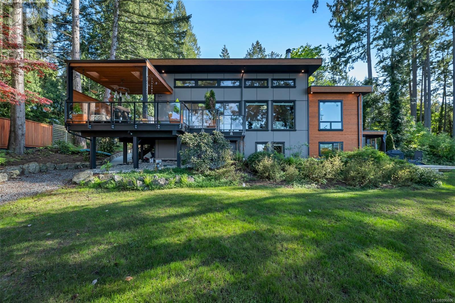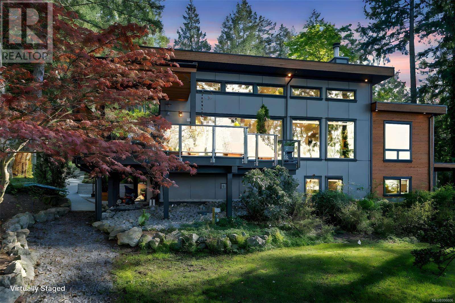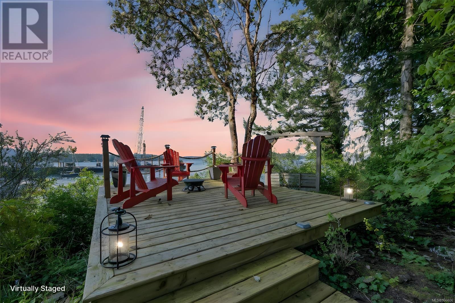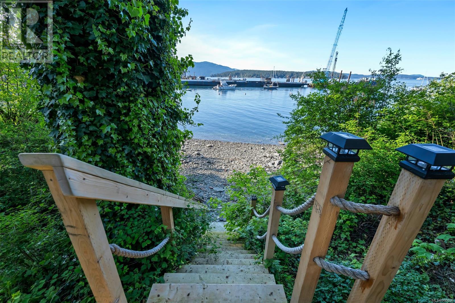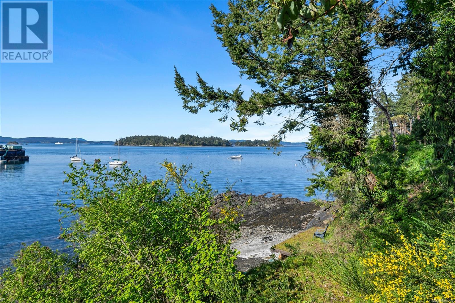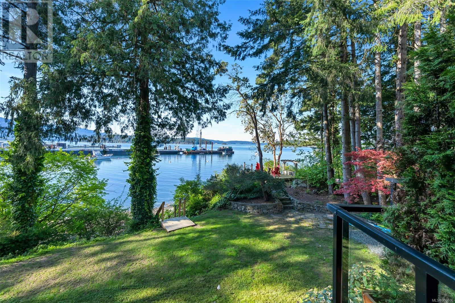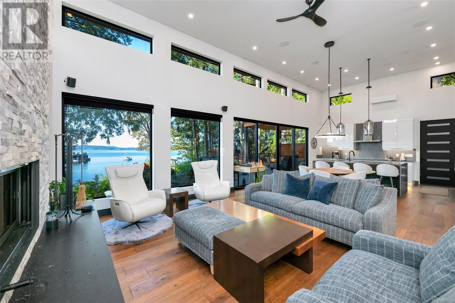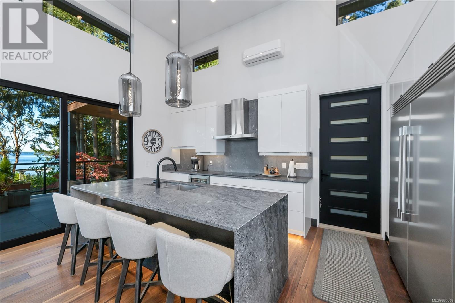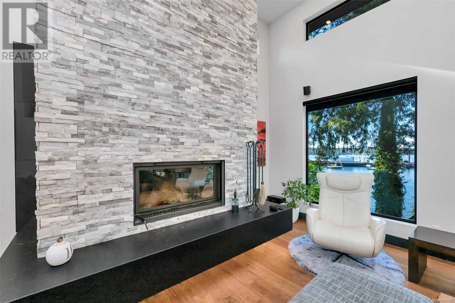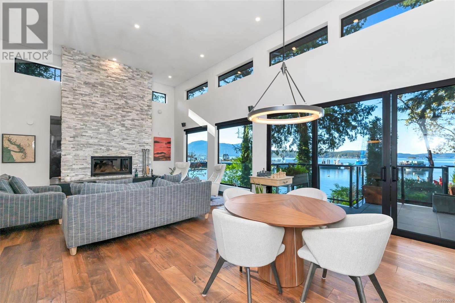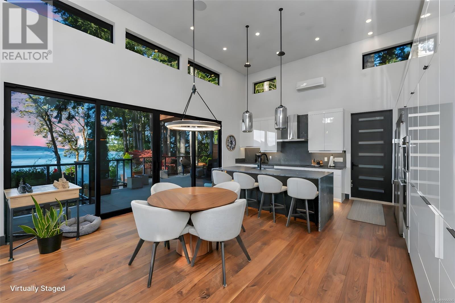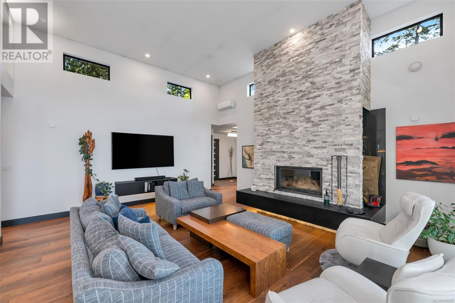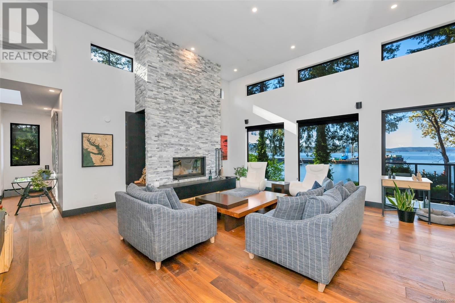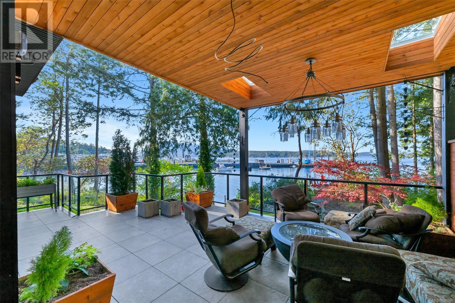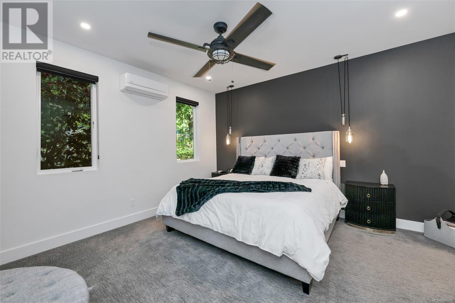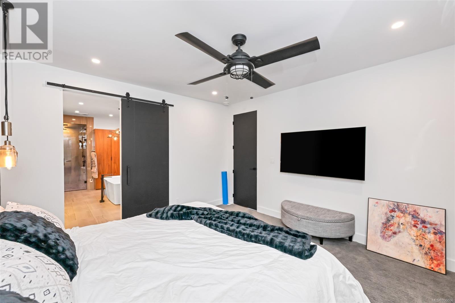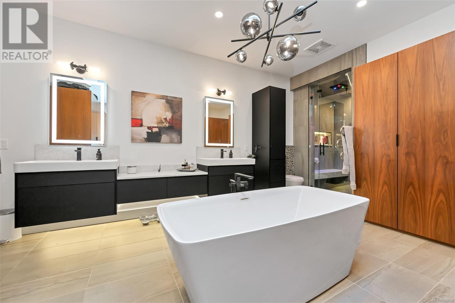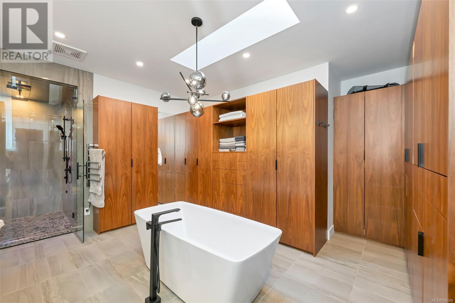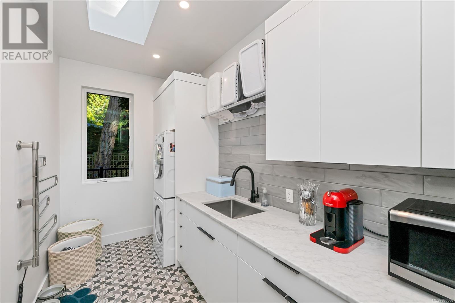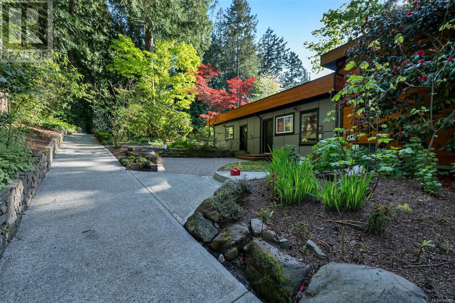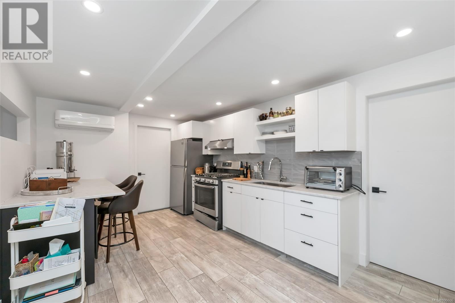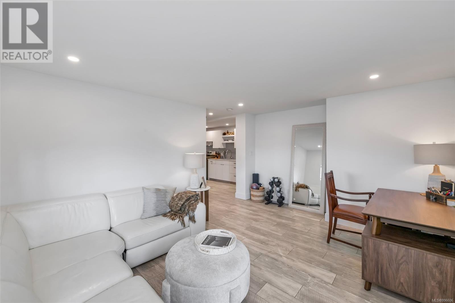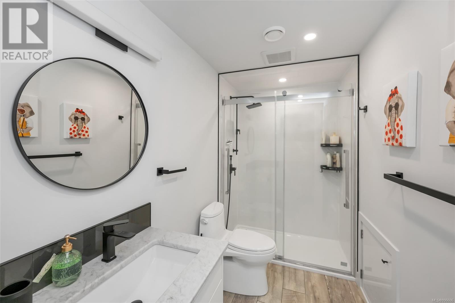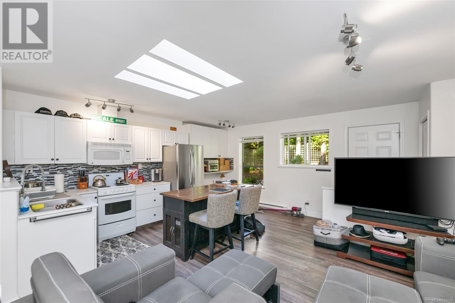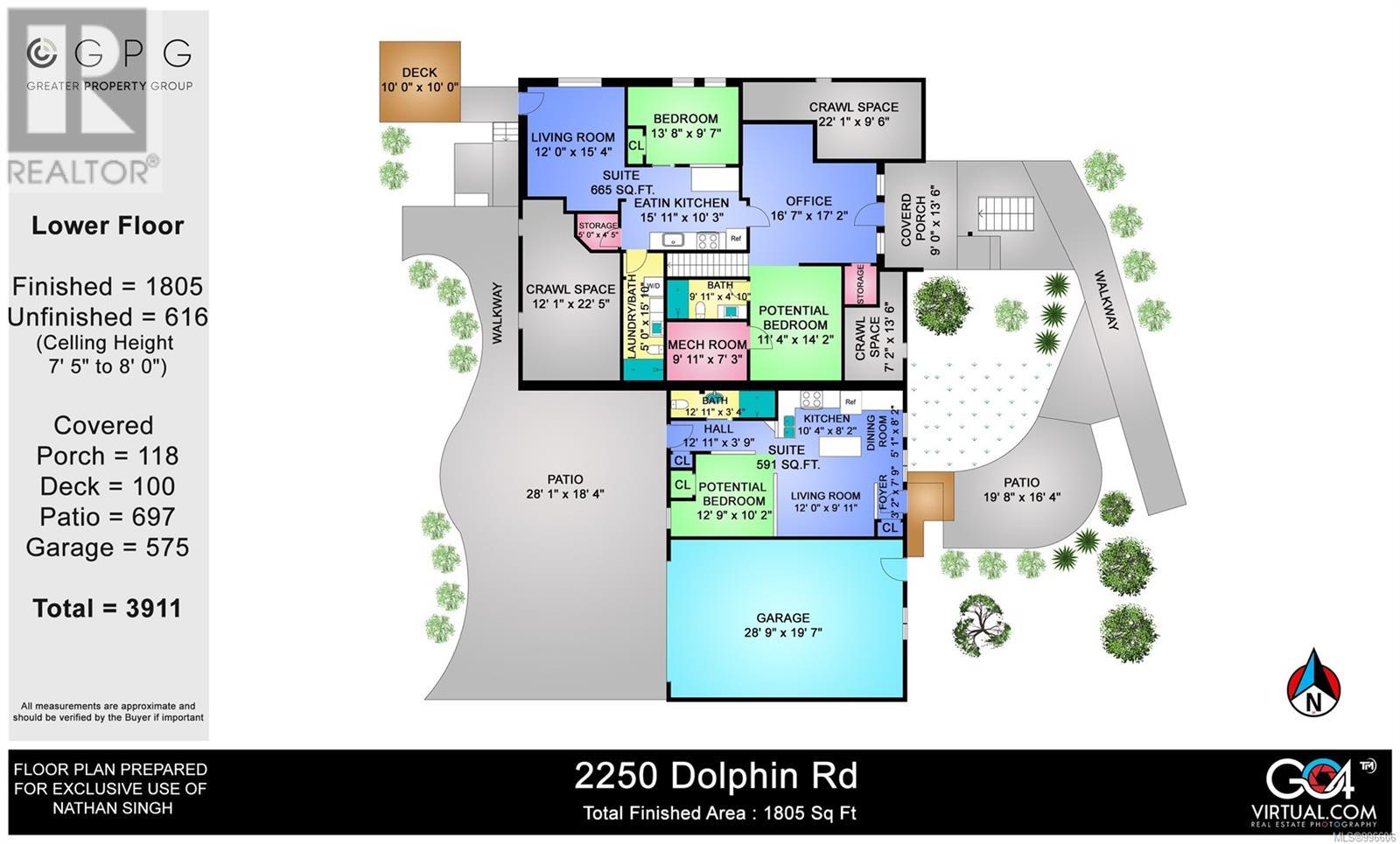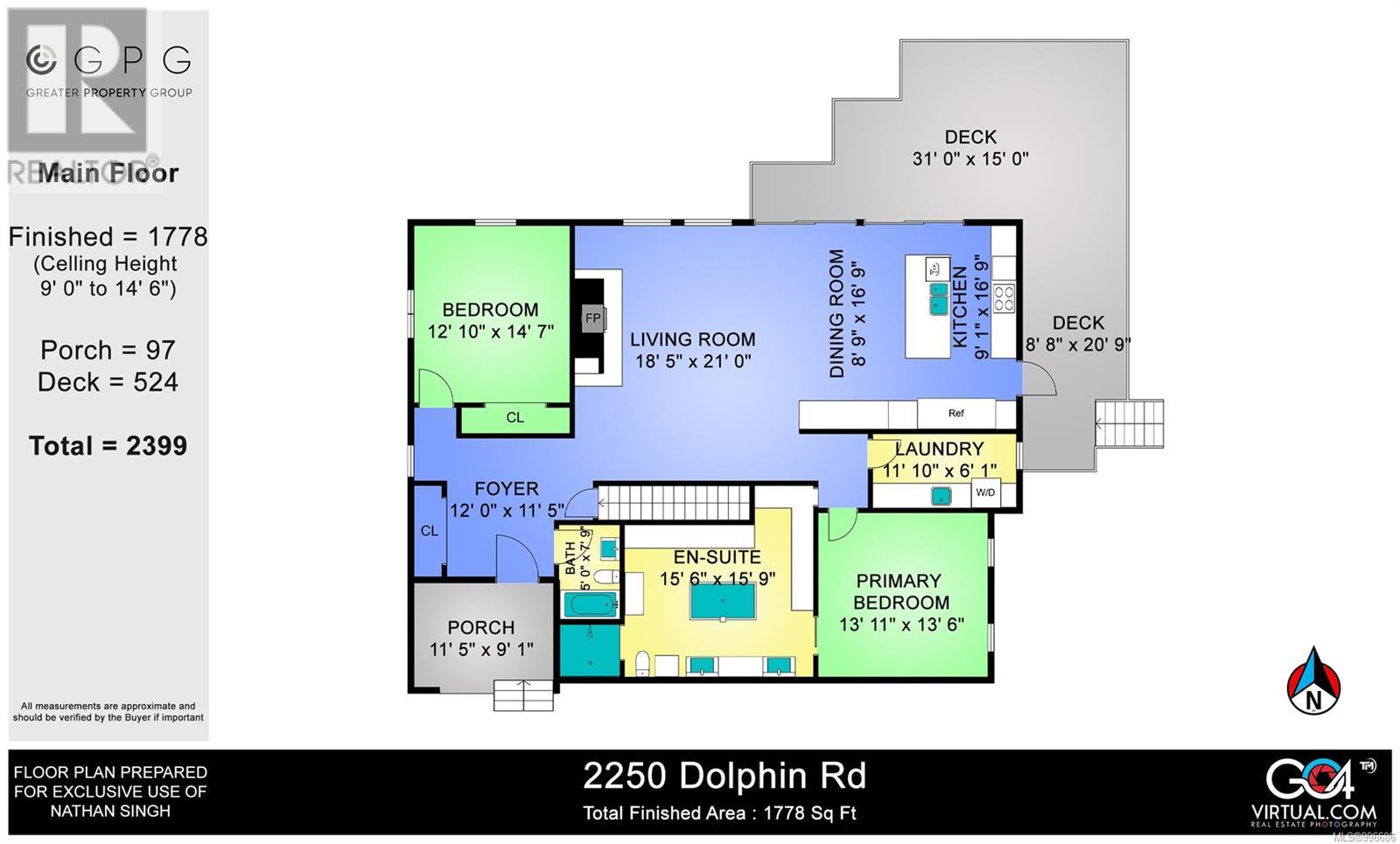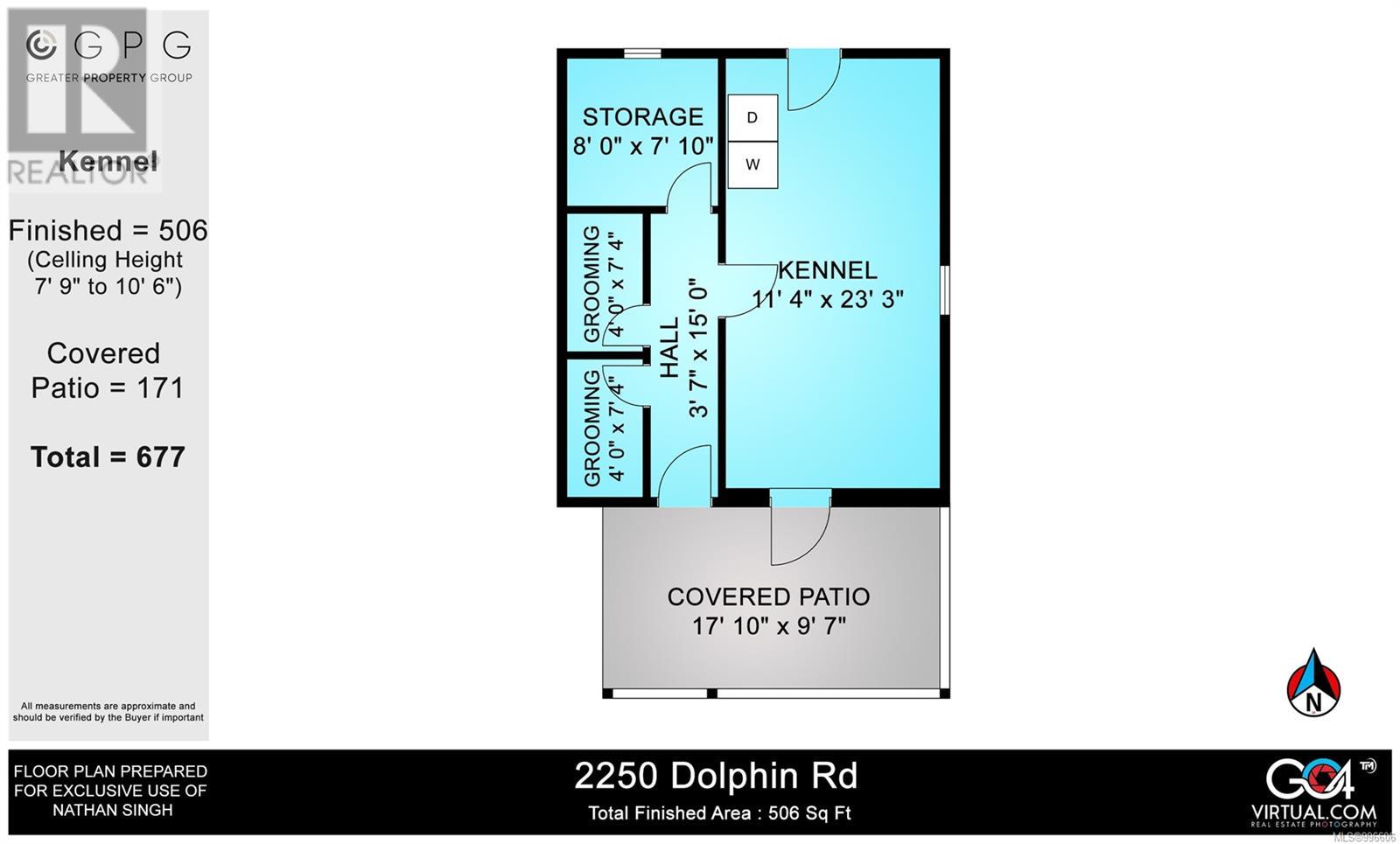5 Bedroom
5 Bathroom
4,527 ft2
Contemporary, Westcoast
Fireplace
Air Conditioned
Heat Pump
Waterfront On Ocean
$3,589,000
INCREDIBLE VIEWS! & LOCATION! This CUSTOM BUILD Ocean Front property only steps to the beach, is a one of a kind, that rarely comes to market. Watching Yachts & fishing boats during morning coffee, or the Ferry lights coming in during the evening as you sit under a covered deck enjoying the gas fire bowl, really adds to the overall ocean experience. Not to mention the wildlife, Owls, Eagles, Otters, Seals and the occasional whale sighting. Originally built in 1965, but COMPLETELY rebuilt in 2019. The attention to detail, high quality materials, and amazing design must be personally seen to appreciate. The ensuite comes with a steam shower, heated floors, aroma therapy lighting and music in the shower, creating your own spa. The kitchen and living room have 14ft ceilings with massive ocean spec windows, walnut hardwood flooring, 8ft high solid core doors throughout. The sliding patio doors leading to the deck create an a 8ft clear span opening extending your indoor/outdoor space. (id:46156)
Property Details
|
MLS® Number
|
996606 |
|
Property Type
|
Single Family |
|
Neigbourhood
|
Swartz Bay |
|
Features
|
Level Lot, Park Setting, Private Setting, Wooded Area, Other |
|
Parking Space Total
|
10 |
|
Plan
|
Vip12588 |
|
Structure
|
Shed |
|
View Type
|
Ocean View |
|
Water Front Type
|
Waterfront On Ocean |
Building
|
Bathroom Total
|
5 |
|
Bedrooms Total
|
5 |
|
Architectural Style
|
Contemporary, Westcoast |
|
Constructed Date
|
1965 |
|
Cooling Type
|
Air Conditioned |
|
Fireplace Present
|
Yes |
|
Fireplace Total
|
1 |
|
Heating Fuel
|
Electric, Wood |
|
Heating Type
|
Heat Pump |
|
Size Interior
|
4,527 Ft2 |
|
Total Finished Area
|
3911 Sqft |
|
Type
|
House |
Land
|
Access Type
|
Road Access |
|
Acreage
|
No |
|
Size Irregular
|
0.88 |
|
Size Total
|
0.88 Ac |
|
Size Total Text
|
0.88 Ac |
|
Zoning Description
|
R-2 Single Family |
|
Zoning Type
|
Residential |
Rooms
| Level |
Type |
Length |
Width |
Dimensions |
|
Lower Level |
Bedroom |
|
|
11'4 x 14'2 |
|
Lower Level |
Bathroom |
|
|
5'0 x 7'9 |
|
Lower Level |
Bedroom |
|
|
13'8 x 9'7 |
|
Lower Level |
Office |
|
|
16'7 x 17'2 |
|
Lower Level |
Bathroom |
|
|
9'11 x 4'10 |
|
Lower Level |
Living Room |
|
|
12'0 x 15'4 |
|
Main Level |
Bathroom |
|
|
12'11 x 3'4 |
|
Main Level |
Entrance |
|
|
12'0 x 11'5 |
|
Main Level |
Dining Room |
|
|
8'9 x 16'9 |
|
Main Level |
Living Room |
|
|
18'5 x 21'0 |
|
Main Level |
Bedroom |
|
|
12'10 x 14'7 |
|
Main Level |
Laundry Room |
|
|
11'10 x 6'1 |
|
Main Level |
Bathroom |
|
|
15'6 x 15'9 |
|
Main Level |
Primary Bedroom |
|
|
13'11 x 13'6 |
|
Main Level |
Kitchen |
|
|
9'1 x 16'9 |
|
Additional Accommodation |
Bedroom |
|
|
12'9 x 10'2 |
|
Additional Accommodation |
Kitchen |
|
|
15'11 x 10'3 |
|
Additional Accommodation |
Bathroom |
|
|
5'0 x 7'9 |
|
Additional Accommodation |
Kitchen |
|
|
10'4 x 8'2 |
https://www.realtor.ca/real-estate/28303407/2250-dolphin-rd-north-saanich-swartz-bay


