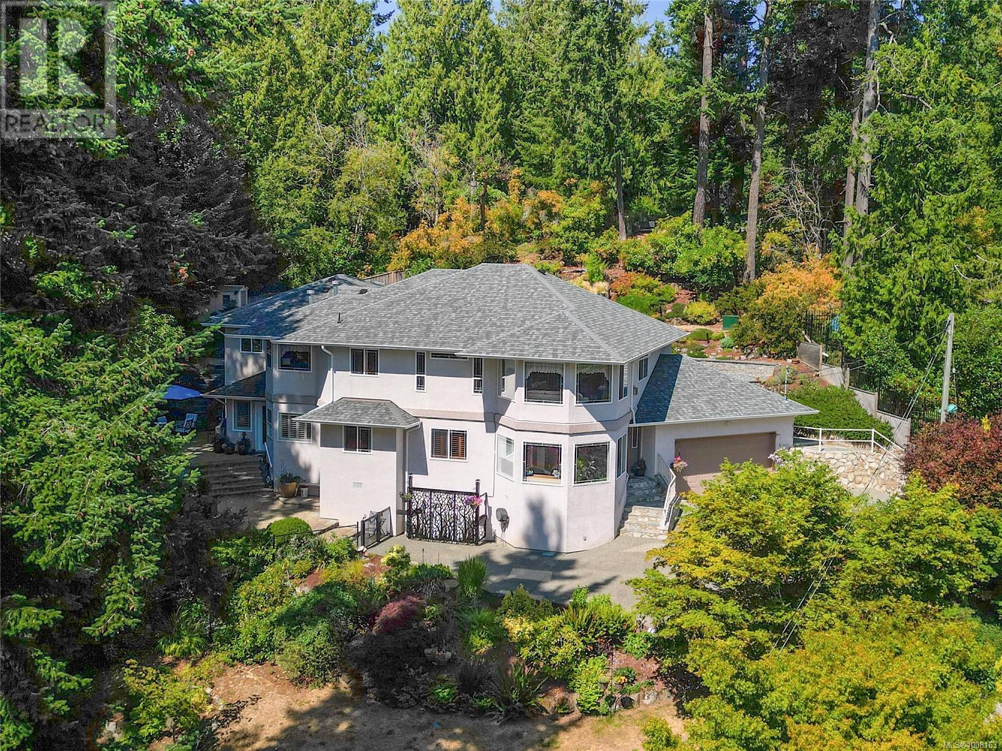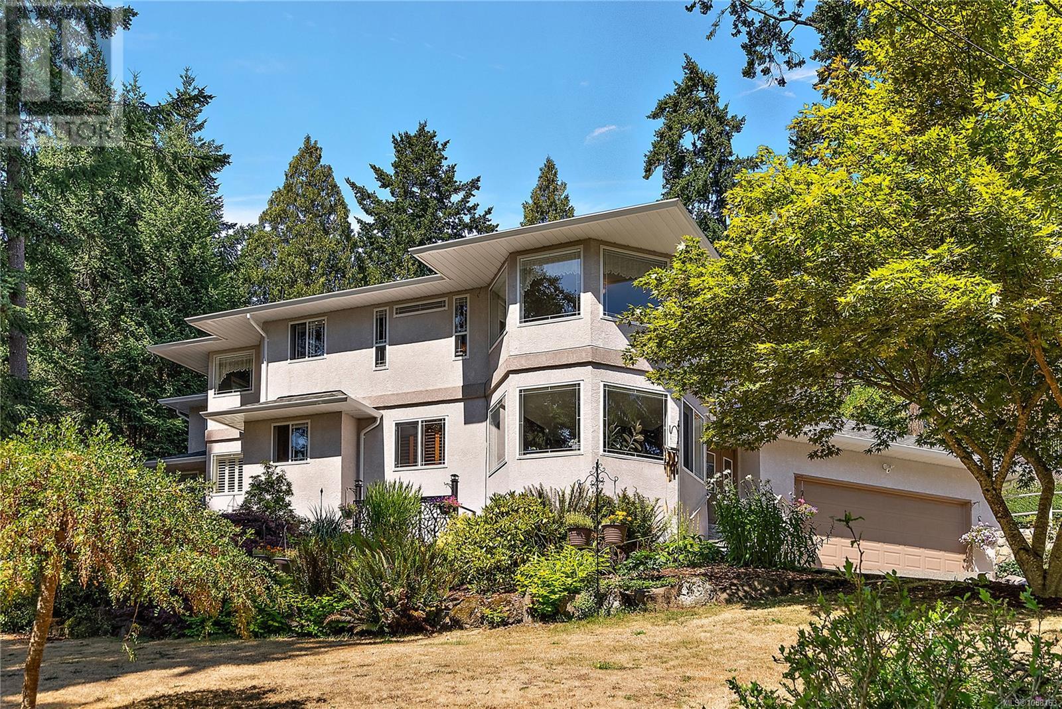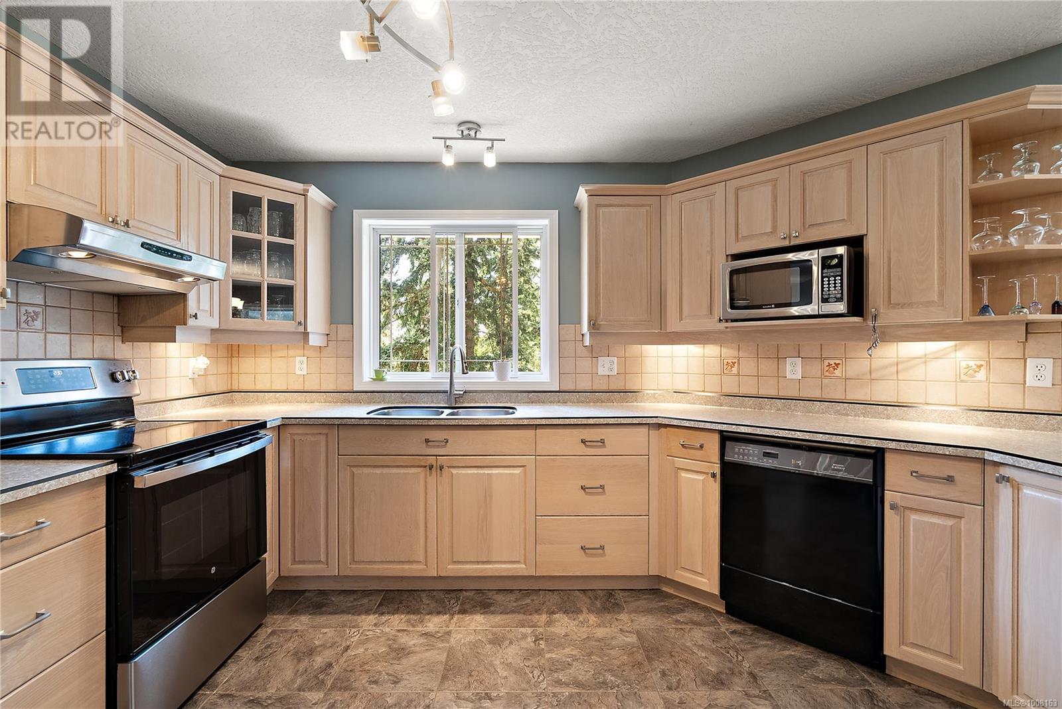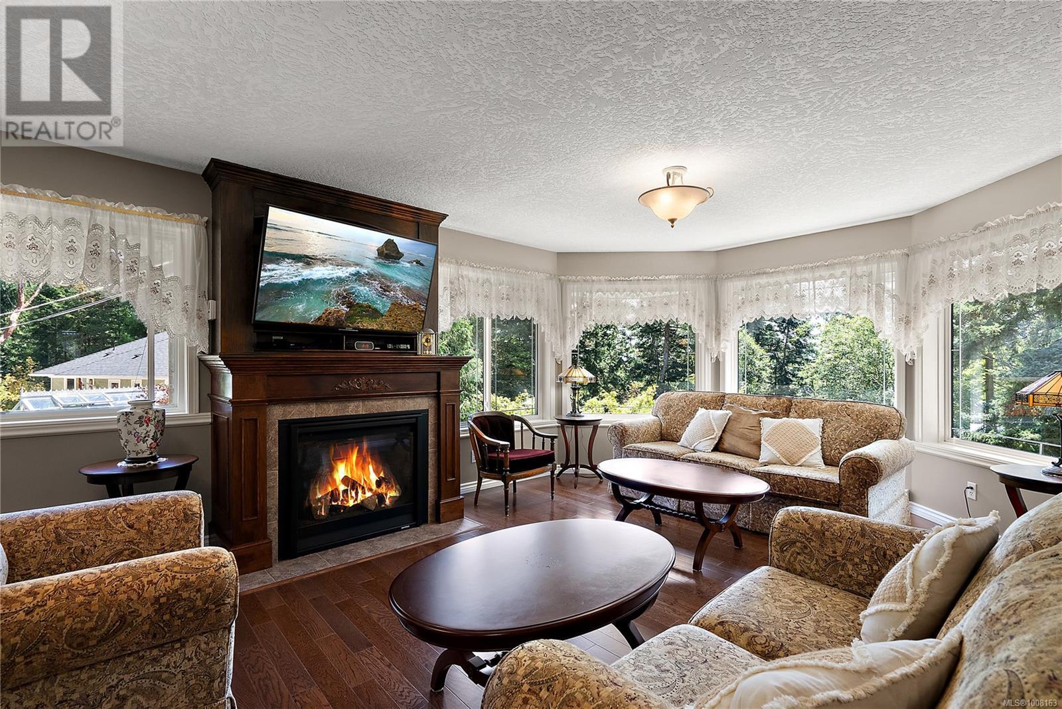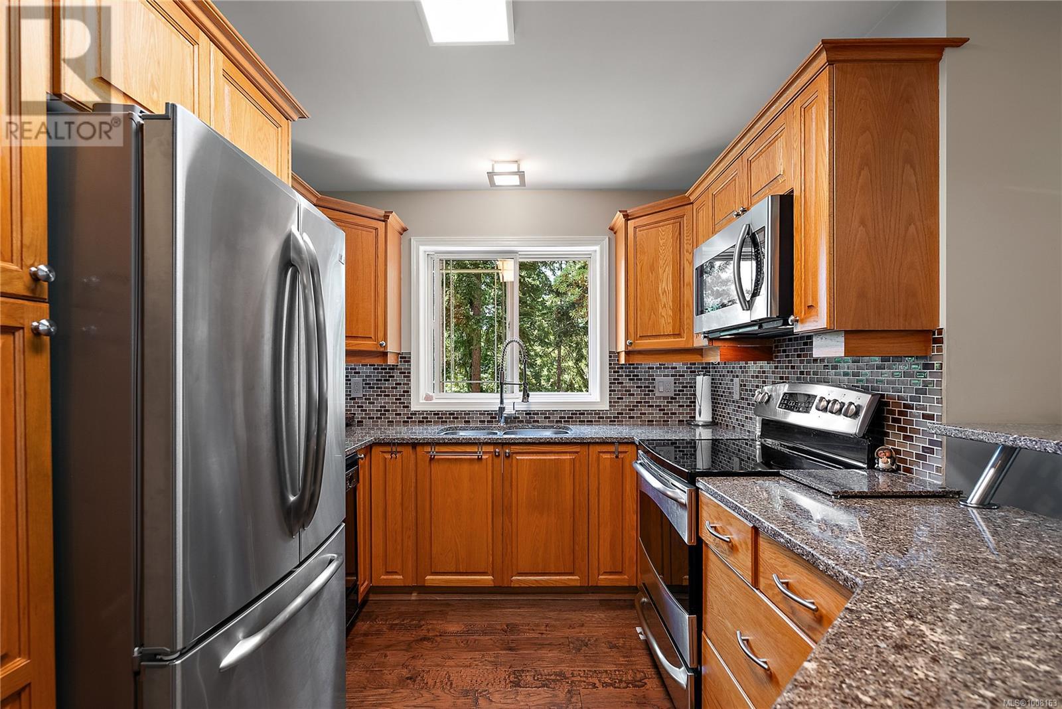4 Bedroom
4 Bathroom
4,264 ft2
Fireplace
None
Baseboard Heaters
$1,499,000
Welcome to 2250 Tryon Road – a rare offering perfectly suited for multi-generational living, with two fully self-contained and distinct residences under one roof. Designed to provide privacy and independence for two families, this executive home offers flexible living without compromise. The main home features a bright 2-bedroom layout with hardwood floors, open living/dining area with propane fireplace, and a cheerful kitchen/family room with breakfast nook. The spacious primary suite boasts patio access and a luxurious ensuite with double walk-in shower and soaker tub. The second living space, built in 2010, is equally impressive, featuring its own entrance, a high-end chef’s kitchen with quartz counters, stainless appliances, and eating bar, along with a separate dining room and generous living and family rooms sharing a double-sided fireplace. Upstairs, a hobby room and elegant second primary suite complete the space. Beautifully landscaped with patios, rock walls, and greenhouse. Just minutes to downtown Sidney. (id:46156)
Property Details
|
MLS® Number
|
1008163 |
|
Property Type
|
Single Family |
|
Neigbourhood
|
Curteis Point |
|
Features
|
Private Setting, Wooded Area, Irregular Lot Size, Sloping |
|
Parking Space Total
|
3 |
|
Plan
|
Vip45237 |
|
Structure
|
Greenhouse, Shed, Patio(s) |
Building
|
Bathroom Total
|
4 |
|
Bedrooms Total
|
4 |
|
Constructed Date
|
1996 |
|
Cooling Type
|
None |
|
Fireplace Present
|
Yes |
|
Fireplace Total
|
3 |
|
Heating Fuel
|
Electric, Propane |
|
Heating Type
|
Baseboard Heaters |
|
Size Interior
|
4,264 Ft2 |
|
Total Finished Area
|
3878 Sqft |
|
Type
|
House |
Land
|
Acreage
|
No |
|
Size Irregular
|
21344 |
|
Size Total
|
21344 Sqft |
|
Size Total Text
|
21344 Sqft |
|
Zoning Type
|
Residential |
Rooms
| Level |
Type |
Length |
Width |
Dimensions |
|
Lower Level |
Patio |
|
|
18' x 11' |
|
Lower Level |
Patio |
|
|
24' x 16' |
|
Lower Level |
Storage |
|
|
36' x 13' |
|
Lower Level |
Laundry Room |
|
|
8' x 6' |
|
Lower Level |
Bathroom |
|
|
4-Piece |
|
Lower Level |
Family Room |
|
|
23' x 14' |
|
Lower Level |
Living Room |
|
|
15' x 13' |
|
Lower Level |
Kitchen |
|
|
11' x 9' |
|
Lower Level |
Dining Room |
|
|
13' x 12' |
|
Lower Level |
Bedroom |
|
|
13' x 12' |
|
Lower Level |
Entrance |
|
|
8' x 6' |
|
Main Level |
Patio |
|
|
18' x 11' |
|
Main Level |
Patio |
|
|
28' x 11' |
|
Main Level |
Patio |
|
|
16' x 9' |
|
Main Level |
Bedroom |
|
|
13' x 10' |
|
Main Level |
Laundry Room |
|
|
9' x 6' |
|
Main Level |
Bathroom |
|
|
4-Piece |
|
Main Level |
Ensuite |
|
|
14' x 9' |
|
Main Level |
Primary Bedroom |
|
|
14' x 14' |
|
Main Level |
Family Room |
|
|
15' x 15' |
|
Main Level |
Kitchen |
|
|
13' x 13' |
|
Main Level |
Dining Room |
|
|
12' x 12' |
|
Main Level |
Living Room |
|
|
22' x 14' |
|
Main Level |
Hobby Room |
|
|
23' x 14' |
|
Main Level |
Ensuite |
|
8 ft |
Measurements not available x 8 ft |
|
Main Level |
Bedroom |
|
|
15' x 11' |
https://www.realtor.ca/real-estate/28650278/2250-tryon-rd-north-saanich-curteis-point


