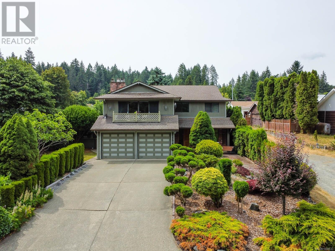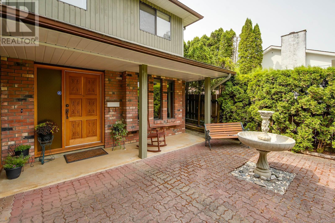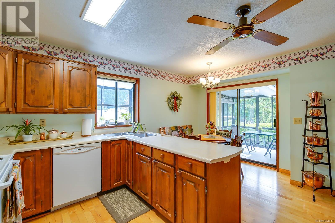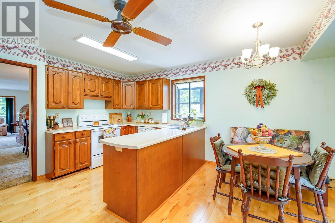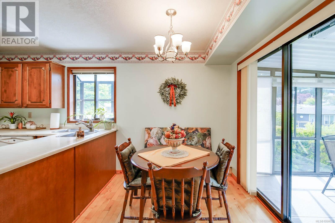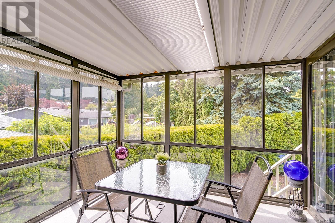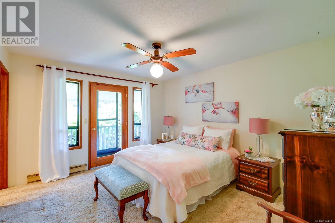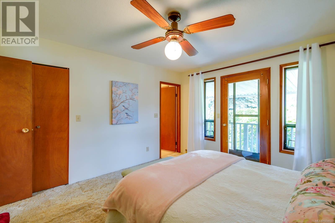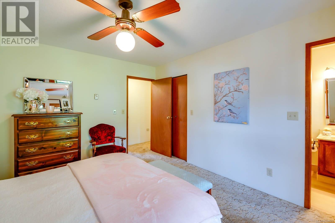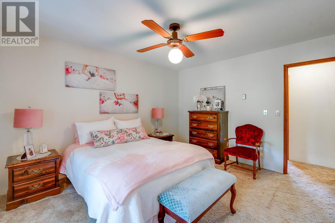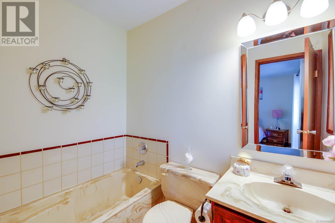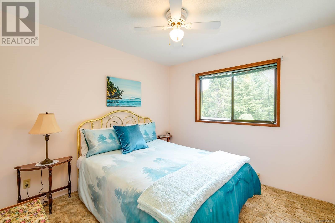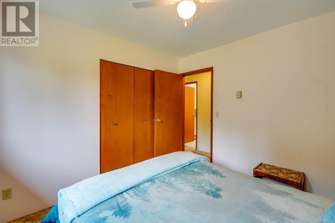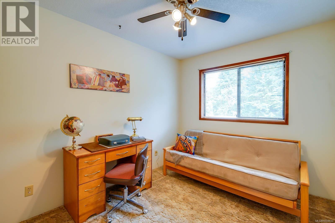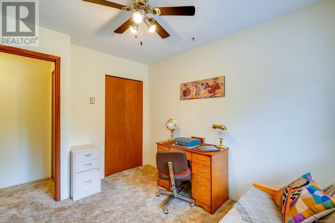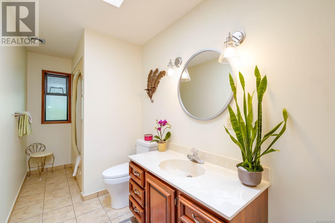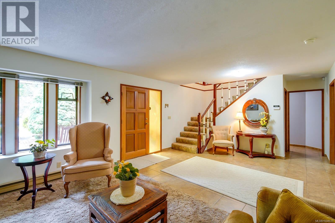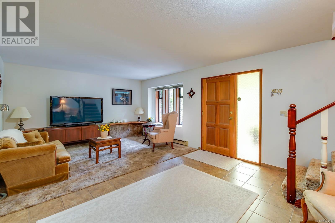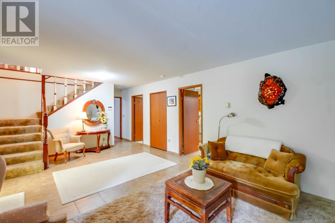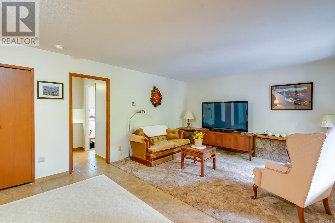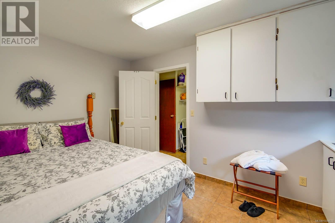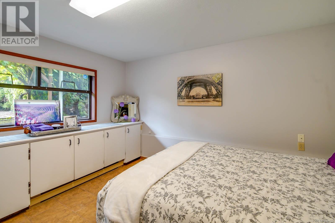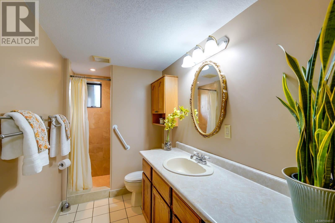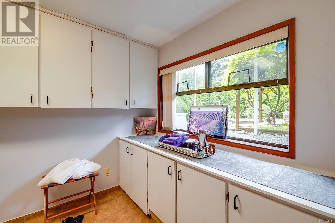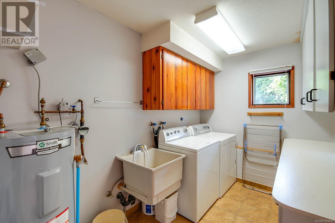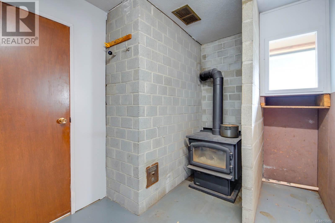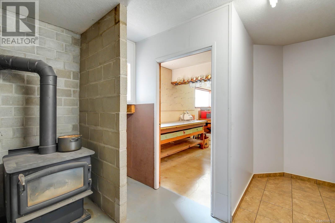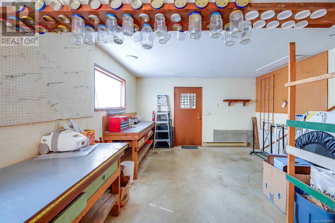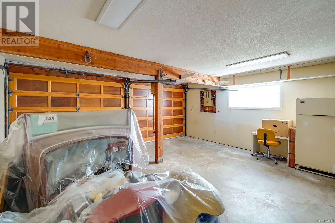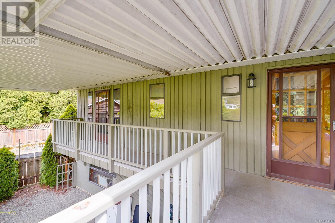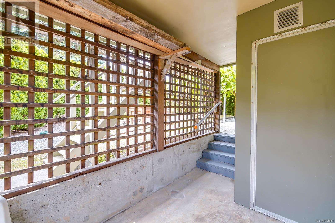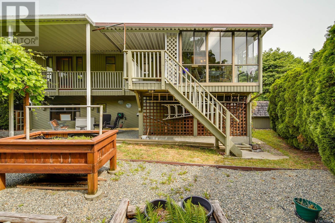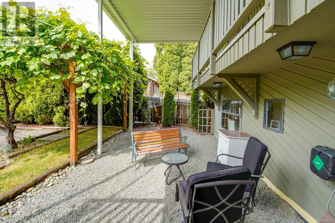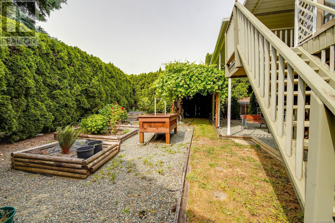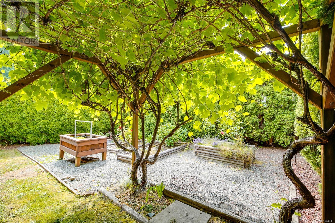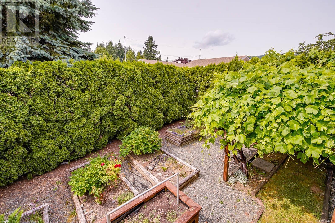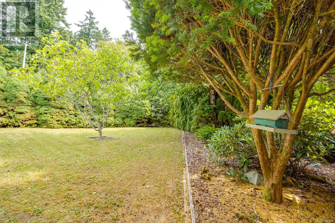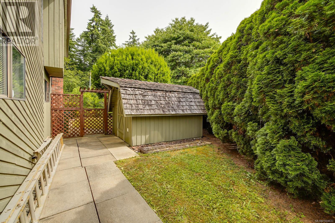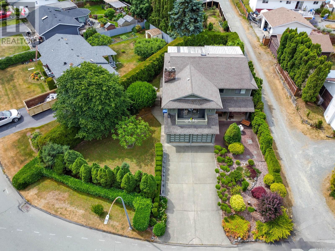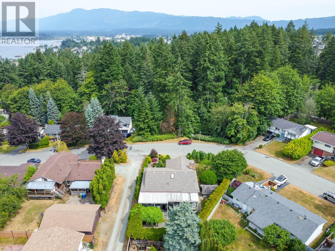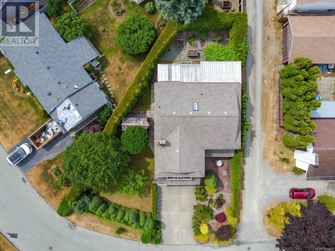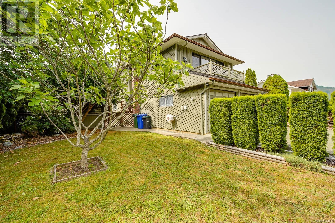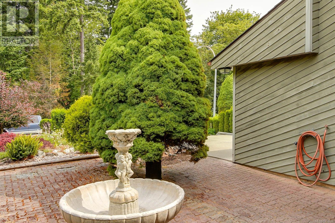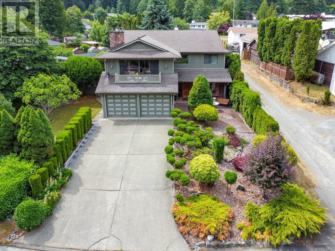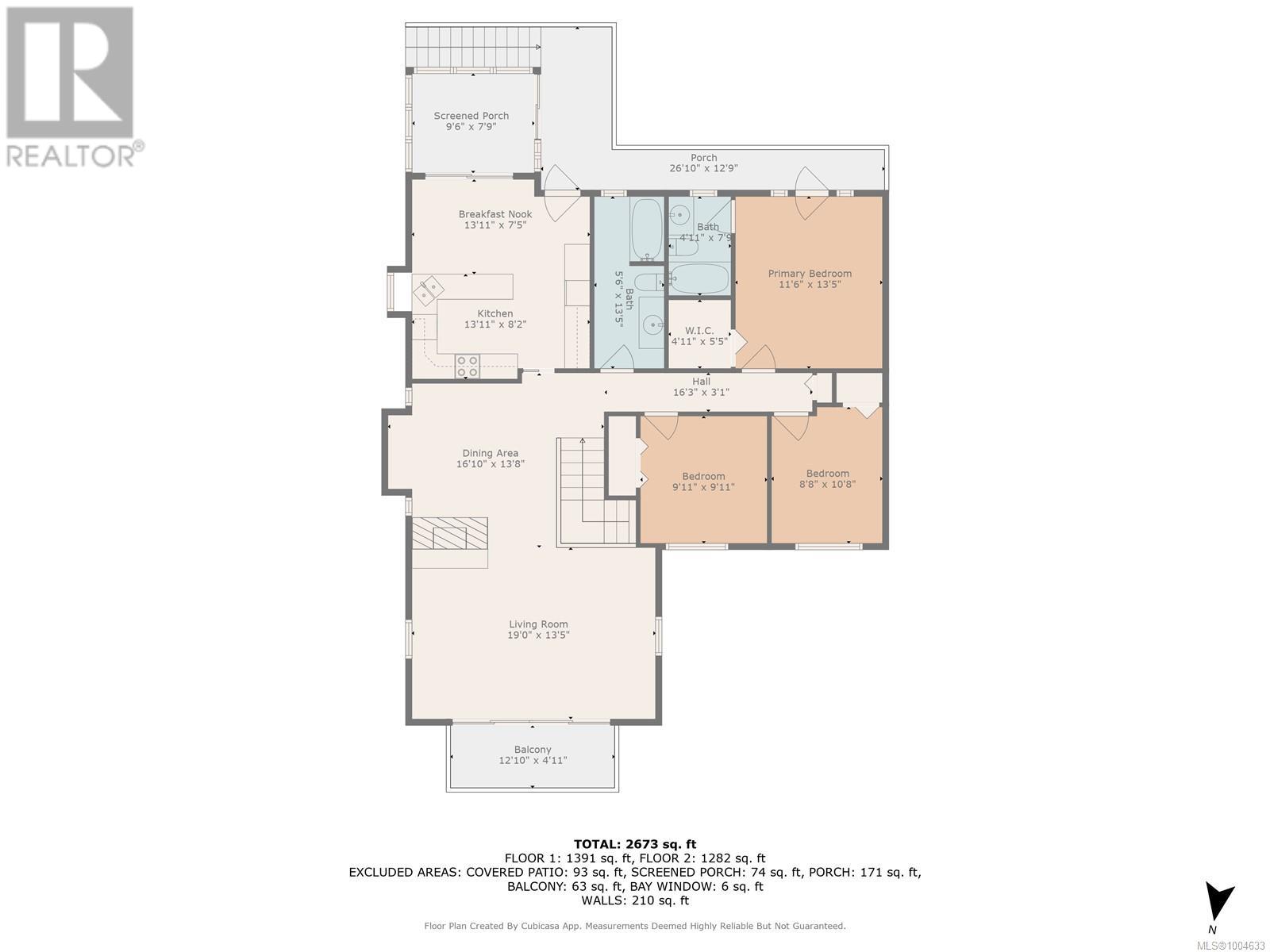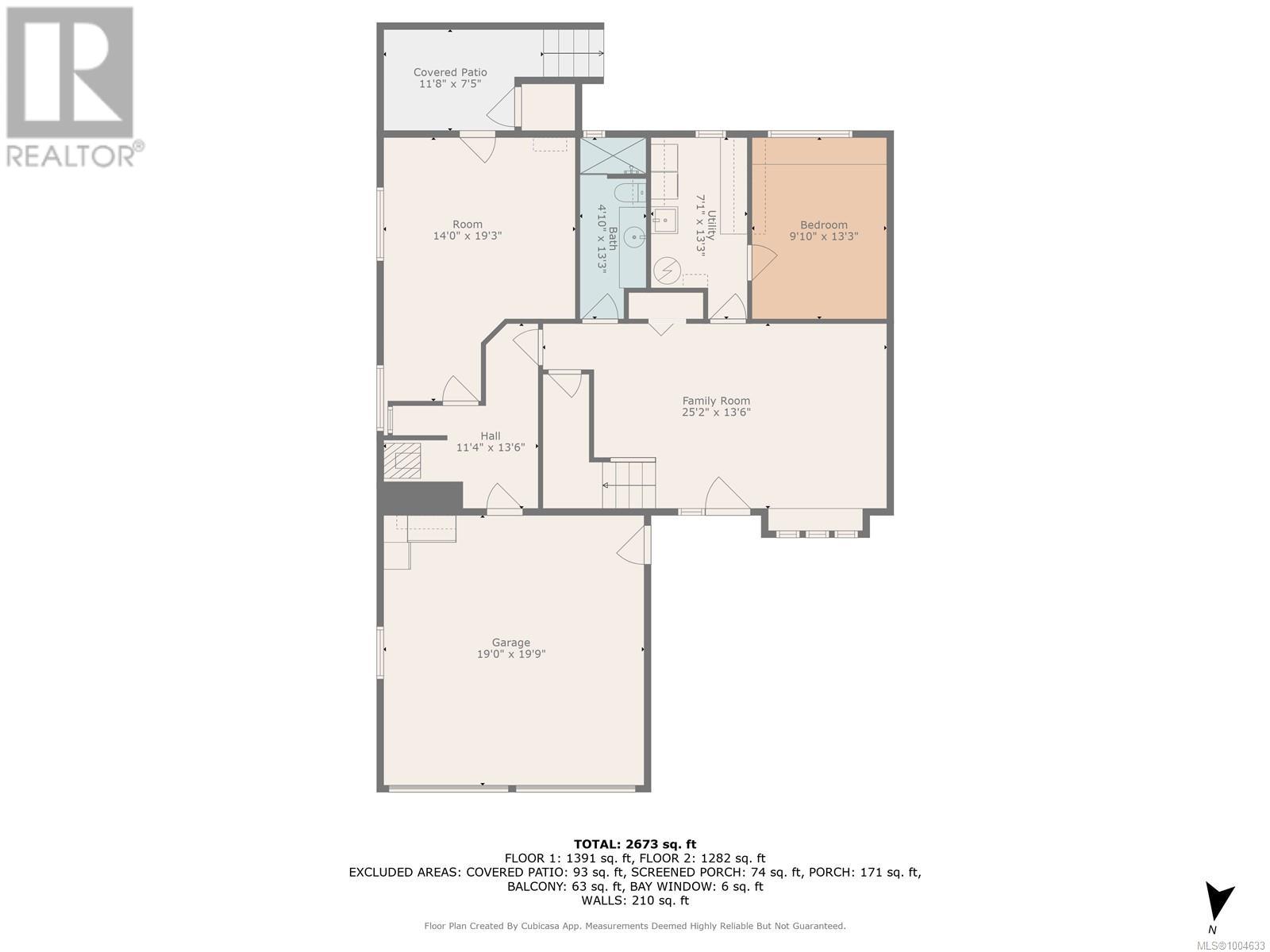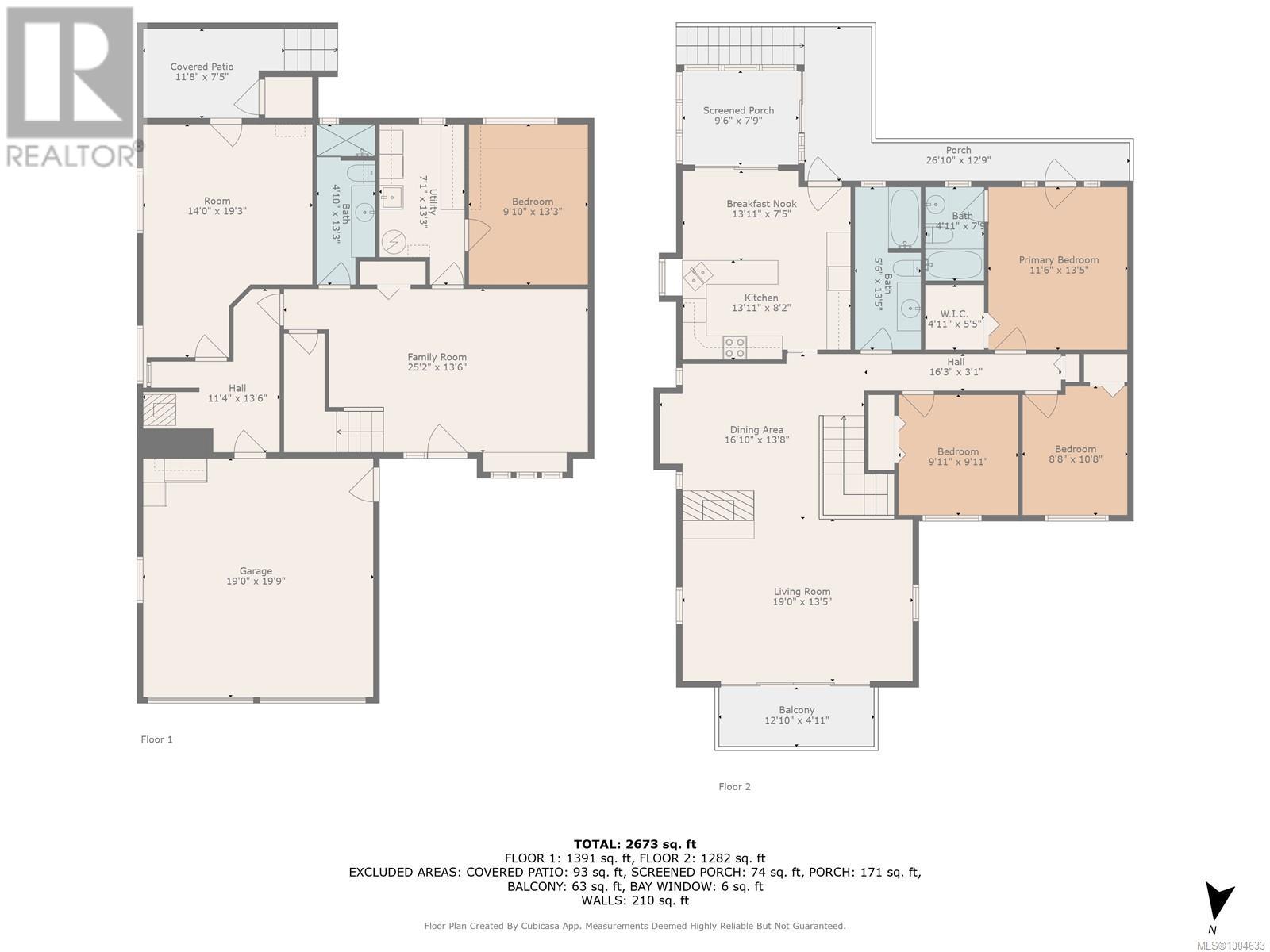4 Bedroom
3 Bathroom
2,525 ft2
Fireplace
None
Baseboard Heaters
$669,000
Well maintained, one owner custom - built, family home in quiet neighbourhood. Main floor features a large living room with fireplace and access to a private balcony, a formal dining area, a spacious, well appointed kitchen with eating area and access to a sunroom, three bedrooms (primary wit ha 3 piece bath and direct access until the back deck and a four piece main bath. Lower level (ground floor) has a large welcoming entrance, a cozy family room, a fourth bedroom, spacious laundry, a 3 piece and a work shop with access to the back yard. An attached double garage, a garden shed with power, a private backyard with garden boxes and a grape arbour, a nicely landscaped front yard and a quiet patio area complete this package. Situated in a peaceful, south port location across the street from greenspace. (id:46156)
Property Details
|
MLS® Number
|
1004633 |
|
Property Type
|
Single Family |
|
Neigbourhood
|
Port Alberni |
|
Features
|
Level Lot, Irregular Lot Size, Other, Marine Oriented |
|
Parking Space Total
|
4 |
|
Structure
|
Shed |
Building
|
Bathroom Total
|
3 |
|
Bedrooms Total
|
4 |
|
Constructed Date
|
1981 |
|
Cooling Type
|
None |
|
Fireplace Present
|
Yes |
|
Fireplace Total
|
2 |
|
Heating Fuel
|
Electric |
|
Heating Type
|
Baseboard Heaters |
|
Size Interior
|
2,525 Ft2 |
|
Total Finished Area
|
2525 Sqft |
|
Type
|
House |
Land
|
Acreage
|
No |
|
Size Irregular
|
7405 |
|
Size Total
|
7405 Sqft |
|
Size Total Text
|
7405 Sqft |
|
Zoning Description
|
R |
|
Zoning Type
|
Residential |
Rooms
| Level |
Type |
Length |
Width |
Dimensions |
|
Lower Level |
Workshop |
|
|
14'0 x 19'3 |
|
Lower Level |
Bathroom |
|
|
3-Piece |
|
Lower Level |
Laundry Room |
|
|
10'9 x 6'11 |
|
Lower Level |
Bedroom |
|
|
10'0 x 13'4 |
|
Lower Level |
Family Room |
|
|
10'4 x 13'7 |
|
Lower Level |
Entrance |
|
|
13'7 x 11'0 |
|
Main Level |
Ensuite |
|
|
3-Piece |
|
Main Level |
Bathroom |
|
|
4-Piece |
|
Main Level |
Bedroom |
|
|
10'1 x 8'10 |
|
Main Level |
Bedroom |
|
|
10'2 x 9'10 |
|
Main Level |
Primary Bedroom |
|
|
11'9 x 13'3 |
|
Main Level |
Sunroom |
|
|
9'5 x 8'5 |
|
Main Level |
Kitchen |
|
|
16'5 x 13'11 |
|
Main Level |
Dining Room |
|
|
12'3 x 10'5 |
|
Main Level |
Living Room |
|
|
19'1 x 12'0 |
https://www.realtor.ca/real-estate/28530837/2254-hamilton-dr-port-alberni-port-alberni


