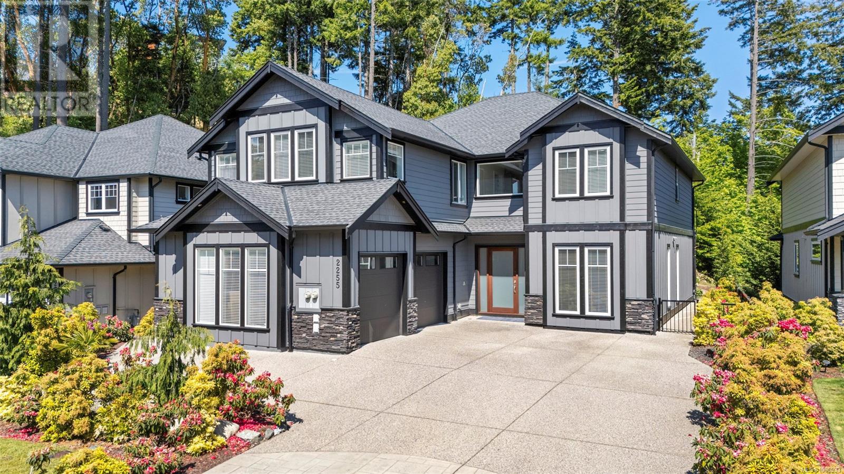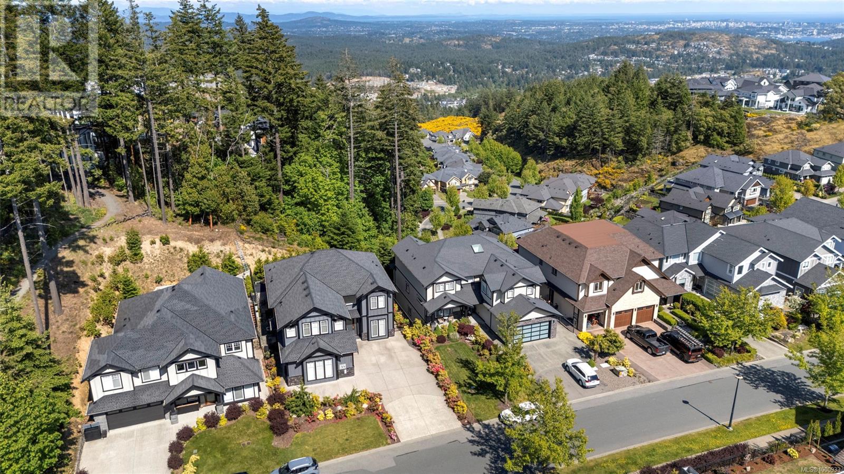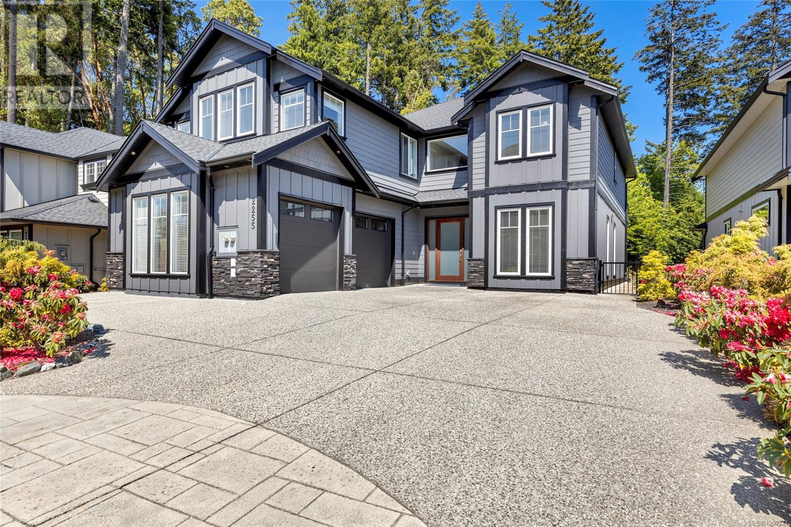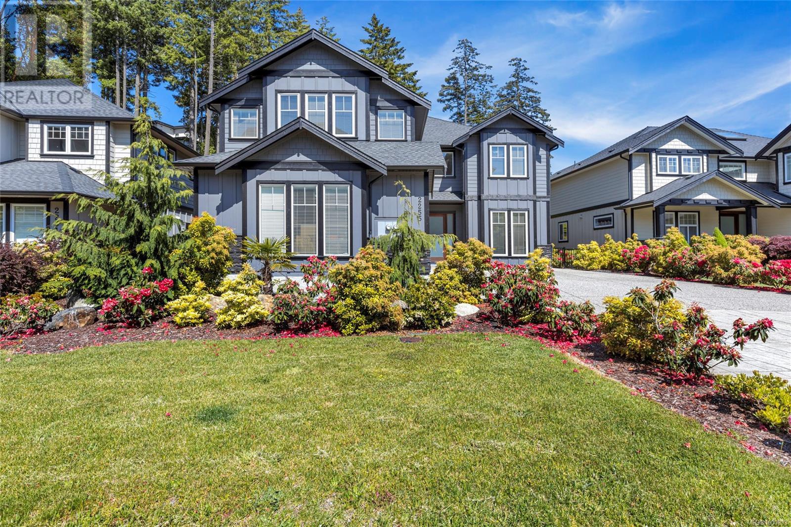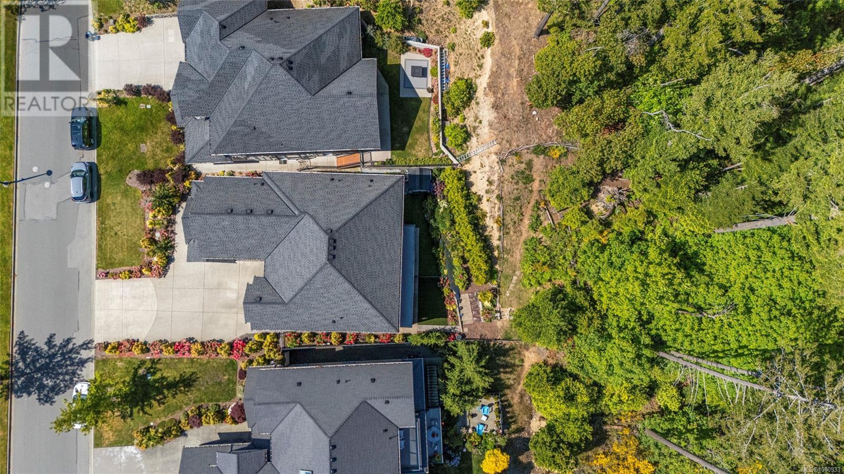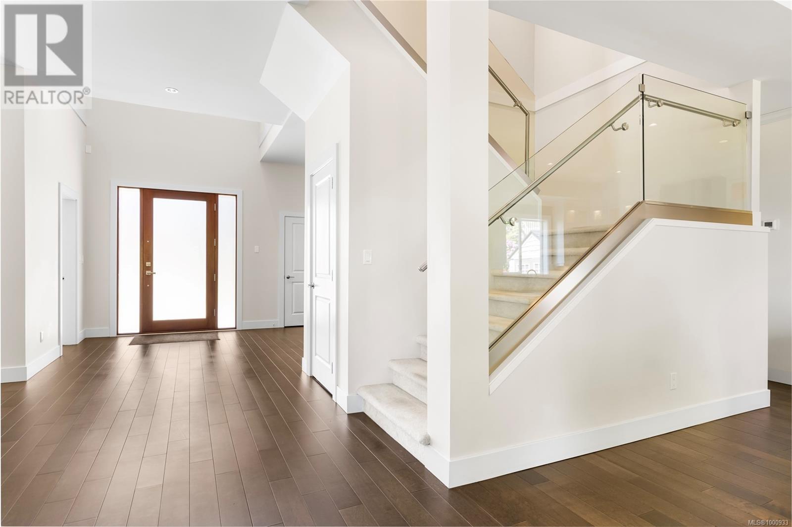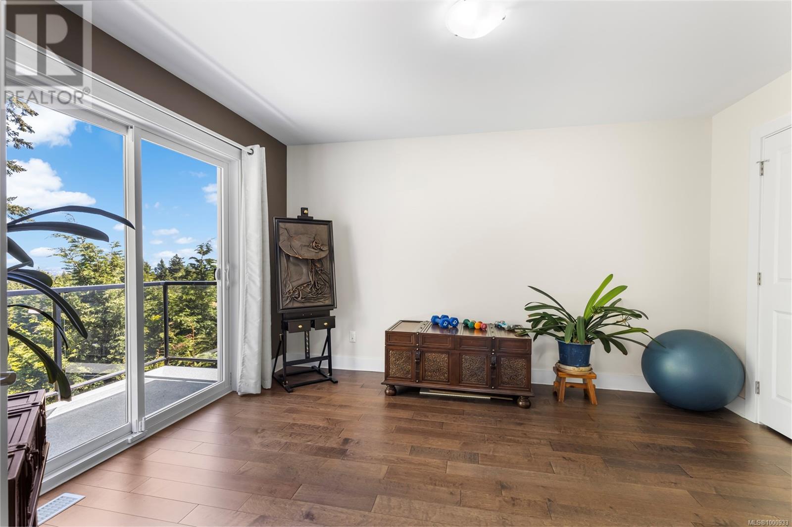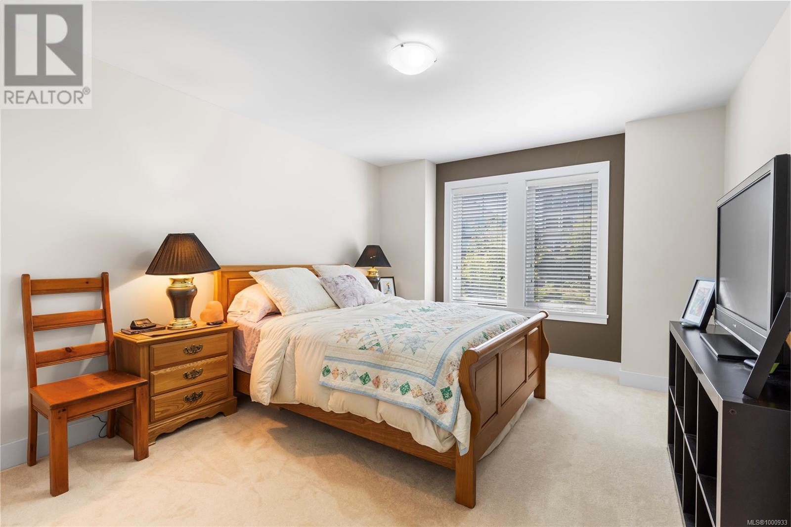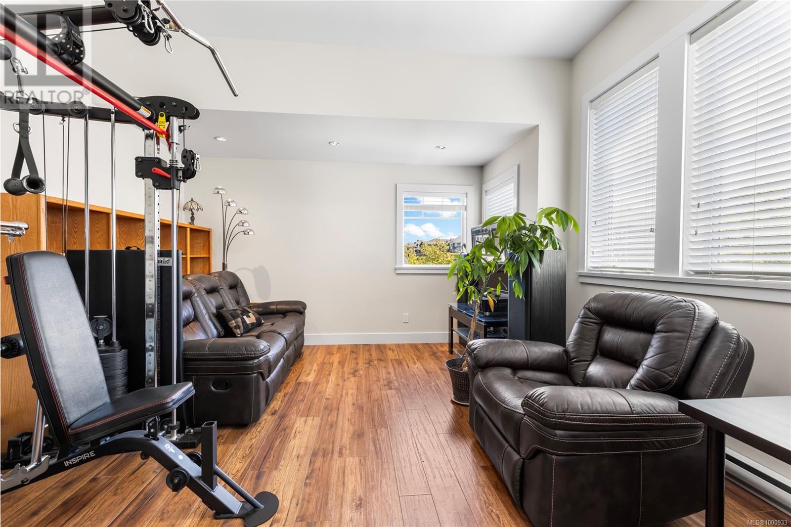2255 Nicklaus Dr Langford, British Columbia V9B 0L2
$1,729,900
Welcome to your dream home in the prestigious Bear Mountain community. This beautifully crafted 4-bed, 4-bath residence offers approx. 3700 sq ft of high-end living space designed with both luxury & family life in mind. This home features an incredible gourmet kitchen—truly a chef’s paradise. With expansive quartz countertops, custom cabinetry, premium stainless steel appliances, & a large island, this kitchen is perfect for entertaining guests or gathering w/ family. It flows into the open-concept living space & dedicated dining areas. Upstairs, the spacious primary suite provides a private retreat with a walk-in closet and spa-like ensuite. Two additional bedrooms include one off the primary could be a nursery or young child’s room—great for growing families. A standout feature is the private above-garage suite, offering a large bedroom, full bath, & large layout—ideal for extended family, guests, or rental income. The meticulously landscaped backyard includes a pet-friendly area and stunning views you’ll want to see in person. Located just minutes from world-class amenities including two Nicklaus Design golf courses, red clay tennis courts, scenic hiking and biking trails, and the luxurious Westin Golf Resort & Spa, this home offers a vibrant, active lifestyle in one of Vancouver Island’s most desirable communities. From the grand entrance to the thoughtful family-friendly layout, this home is a perfect blend of elegance, functionality, and warmth. Welcome to Bear Mountain living at its finest. (id:46156)
Open House
This property has open houses!
1:00 pm
Ends at:3:00 pm
3:00 pm
Ends at:4:30 pm
Property Details
| MLS® Number | 1000933 |
| Property Type | Single Family |
| Neigbourhood | Bear Mountain |
| Features | Level Lot, Other, Rectangular |
| Parking Space Total | 6 |
| Plan | Epp16303 |
| Structure | Patio(s) |
| View Type | City View, Mountain View, Ocean View |
Building
| Bathroom Total | 4 |
| Bedrooms Total | 4 |
| Architectural Style | Other |
| Constructed Date | 2016 |
| Cooling Type | Air Conditioned |
| Fireplace Present | Yes |
| Fireplace Total | 1 |
| Heating Fuel | Electric, Natural Gas, Other |
| Heating Type | Baseboard Heaters, Forced Air, Heat Pump |
| Size Interior | 4,479 Ft2 |
| Total Finished Area | 3661 Sqft |
| Type | House |
Land
| Access Type | Road Access |
| Acreage | No |
| Size Irregular | 6970 |
| Size Total | 6970 Sqft |
| Size Total Text | 6970 Sqft |
| Zoning Type | Residential |
Rooms
| Level | Type | Length | Width | Dimensions |
|---|---|---|---|---|
| Second Level | Bathroom | 4-Piece | ||
| Second Level | Bathroom | 4-Piece | ||
| Second Level | Bedroom | 13' x 12' | ||
| Second Level | Bedroom | 12' x 10' | ||
| Second Level | Bedroom | 13' x 12' | ||
| Second Level | Bathroom | 5-Piece | ||
| Second Level | Primary Bedroom | 16' x 19' | ||
| Second Level | Living Room | 13' x 21' | ||
| Main Level | Den | 10' x 12' | ||
| Main Level | Great Room | 16' x 21' | ||
| Main Level | Laundry Room | 13' x 9' | ||
| Main Level | Bathroom | 3-Piece | ||
| Main Level | Kitchen | 18' x 13' | ||
| Main Level | Dining Room | 13' x 11' | ||
| Main Level | Patio | 5' x 32' | ||
| Main Level | Entrance | 20' x 9' | ||
| Additional Accommodation | Kitchen | 13' x 9' |
https://www.realtor.ca/real-estate/28357178/2255-nicklaus-dr-langford-bear-mountain


