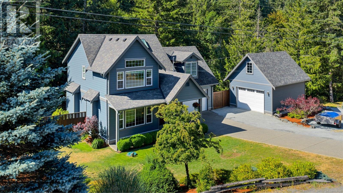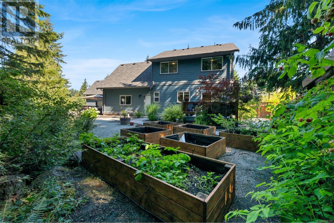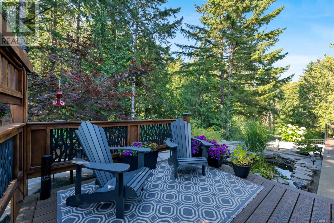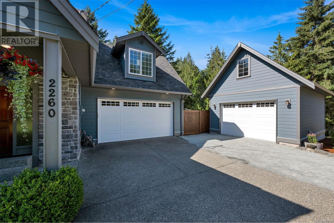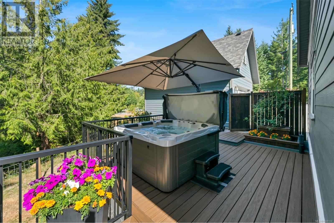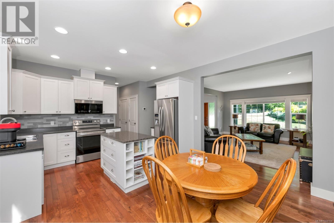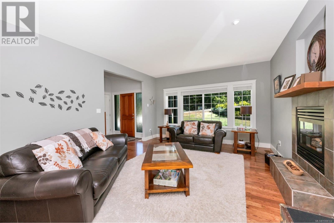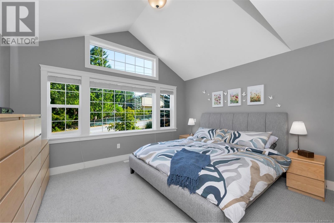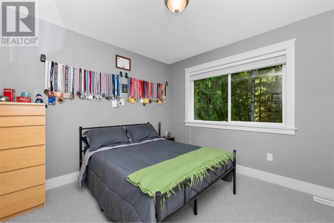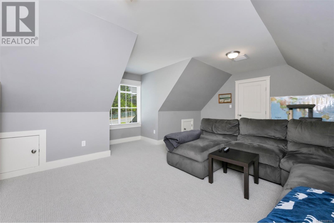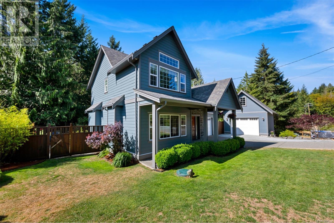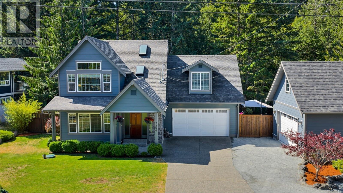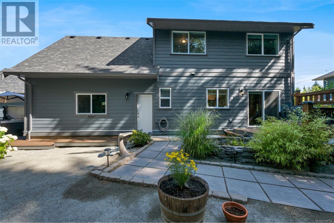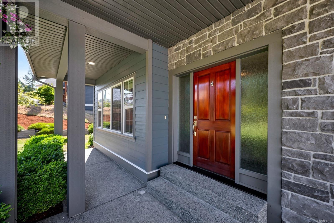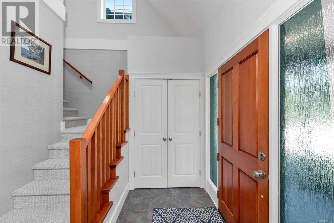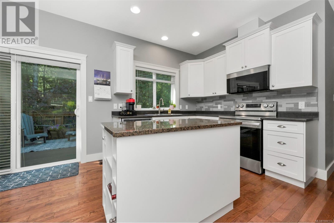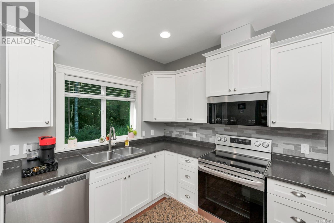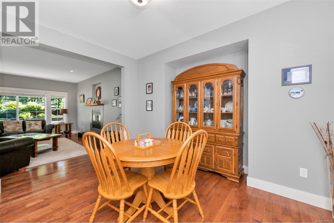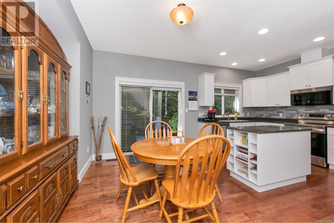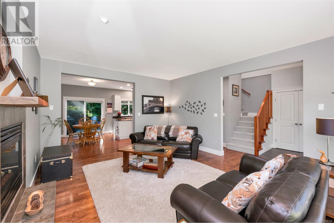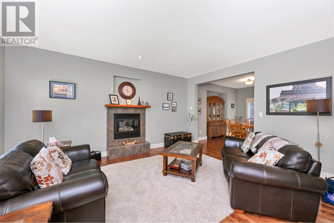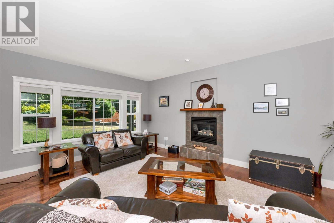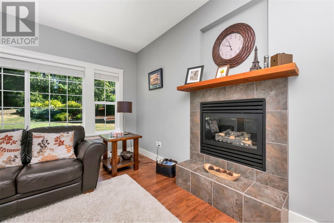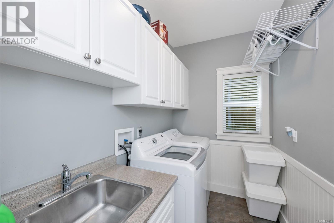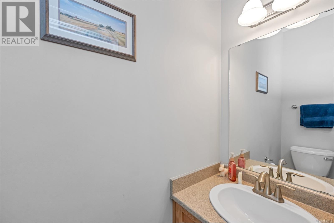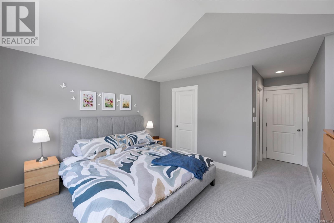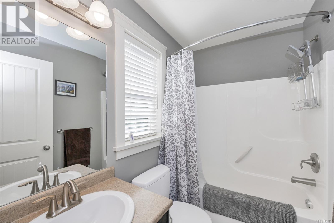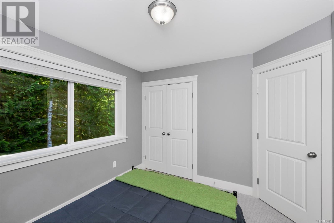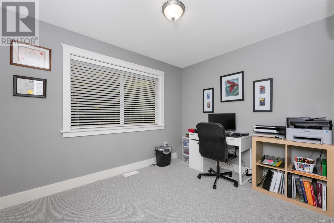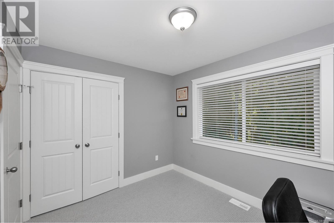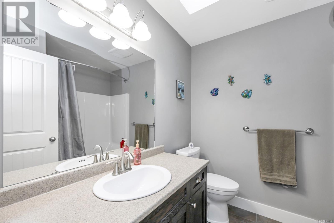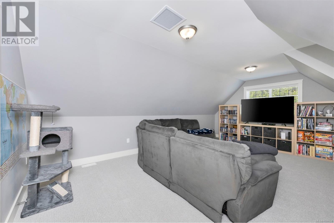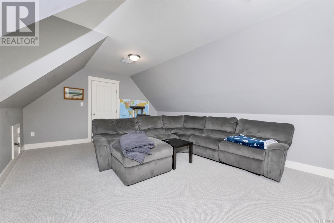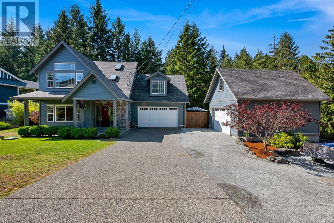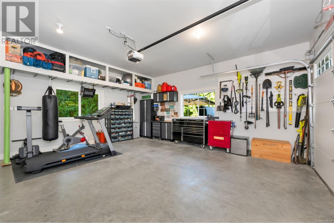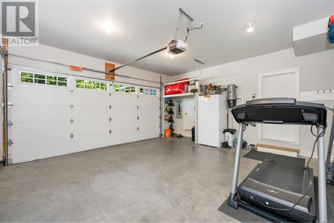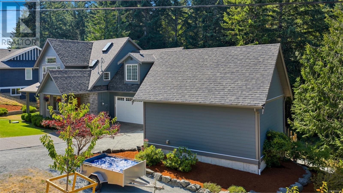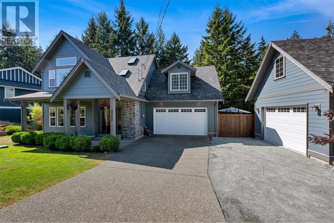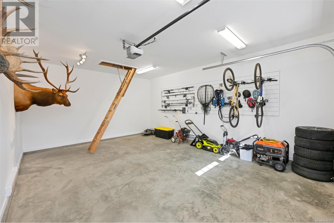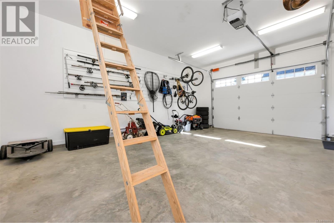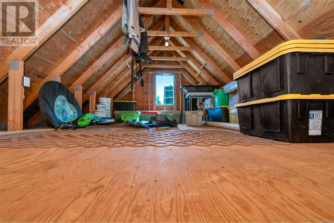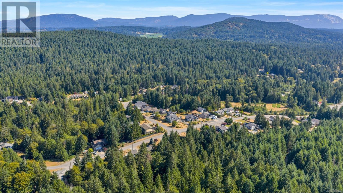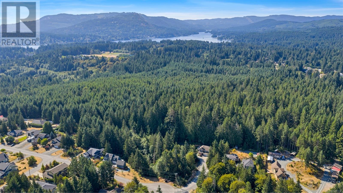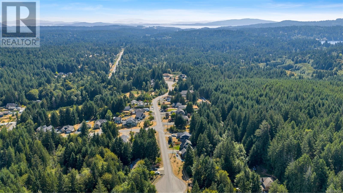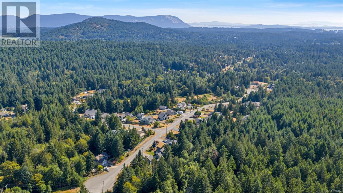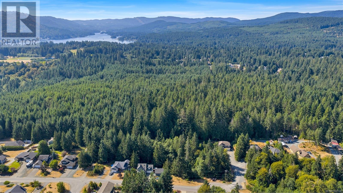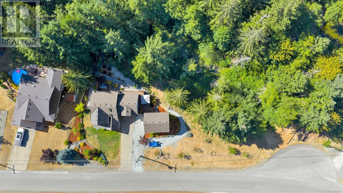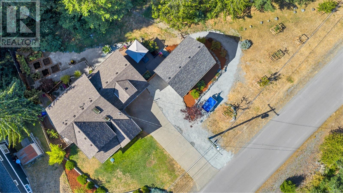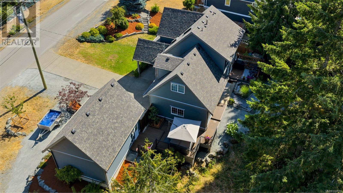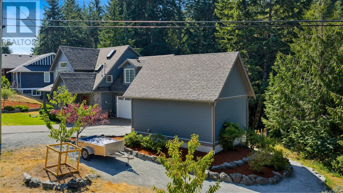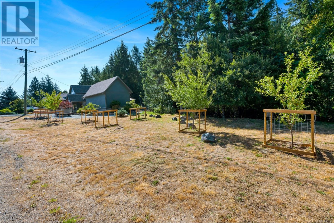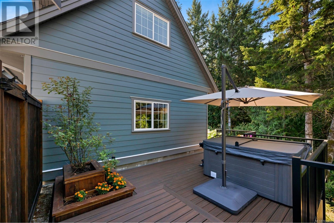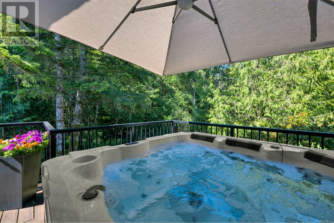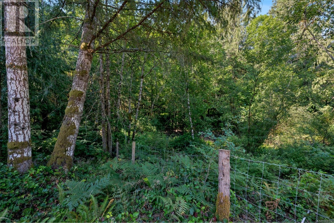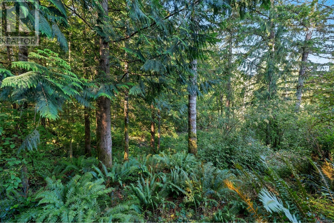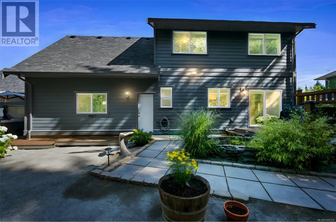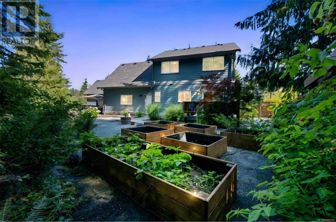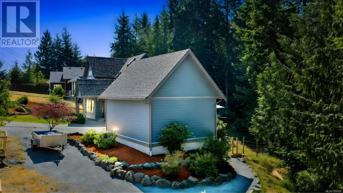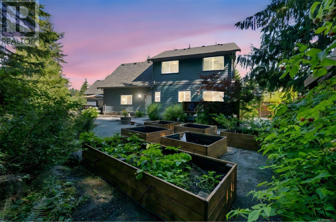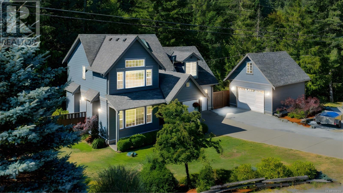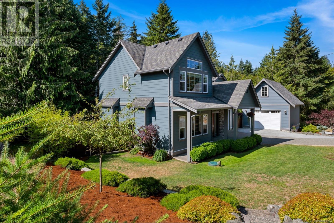3 Bedroom
3 Bathroom
1,730 ft2
Fireplace
Air Conditioned
Heat Pump
$1,125,000
Exceptional Home in Sought-After Silvermine Estates. Move-in ready and beautifully maintained, this stunning home blends comfort, style, and tranquility. Pride of ownership is evident the moment you walk in. Situated on a private and peaceful .86-acre lot on a no-thru road, this main-level living home features 9' ceilings, hardwood floors, a heat pump, and granite island countertops. Upstairs are three spacious bedrooms, two bathrooms, and a large bonus room—ideal for a playroom, media room, or office. Updates include newer carpet upstairs, chic wallpaper, fresh exterior paint, and a newer detached shop/garage. Enjoy a composite deck, irrigated garden boxes, and a forested yard with a pond—your own private retreat. A double heated garage and spacious crawlspace offer abundant storage. Located in the heart of the Cowichan Valley—home to hiking trails, hidden gems, and outdoor adventure—this property offers a lifestyle you'll love. (id:46156)
Property Details
|
MLS® Number
|
1008124 |
|
Property Type
|
Single Family |
|
Neigbourhood
|
Cobble Hill |
|
Features
|
Cul-de-sac, Park Setting, Irregular Lot Size, Other |
|
Parking Space Total
|
4 |
Building
|
Bathroom Total
|
3 |
|
Bedrooms Total
|
3 |
|
Constructed Date
|
2010 |
|
Cooling Type
|
Air Conditioned |
|
Fireplace Present
|
Yes |
|
Fireplace Total
|
1 |
|
Heating Type
|
Heat Pump |
|
Size Interior
|
1,730 Ft2 |
|
Total Finished Area
|
1730 Sqft |
|
Type
|
House |
Land
|
Acreage
|
No |
|
Size Irregular
|
0.86 |
|
Size Total
|
0.86 Ac |
|
Size Total Text
|
0.86 Ac |
|
Zoning Description
|
R-2 |
|
Zoning Type
|
Residential |
Rooms
| Level |
Type |
Length |
Width |
Dimensions |
|
Second Level |
Family Room |
|
|
20'6 x 13'10 |
|
Second Level |
Bathroom |
|
|
7'6 x 7'2 |
|
Second Level |
Bathroom |
|
|
7'6 x 4'11 |
|
Second Level |
Primary Bedroom |
|
|
13'11 x 12'1 |
|
Second Level |
Bedroom |
|
|
11'1 x 8'10 |
|
Second Level |
Bedroom |
|
|
10'3 x 9'11 |
|
Main Level |
Bathroom |
|
|
6'5 x 2'5 |
|
Main Level |
Entrance |
|
|
7'2 x 4'11 |
|
Main Level |
Laundry Room |
|
|
8'1 x 5'5 |
|
Main Level |
Kitchen |
|
|
12'10 x 9'5 |
|
Main Level |
Living Room |
|
|
16'10 x 13'10 |
|
Main Level |
Dining Room |
|
|
12'10 x 8'7 |
https://www.realtor.ca/real-estate/28642448/2260-baron-rd-cobble-hill-cobble-hill


