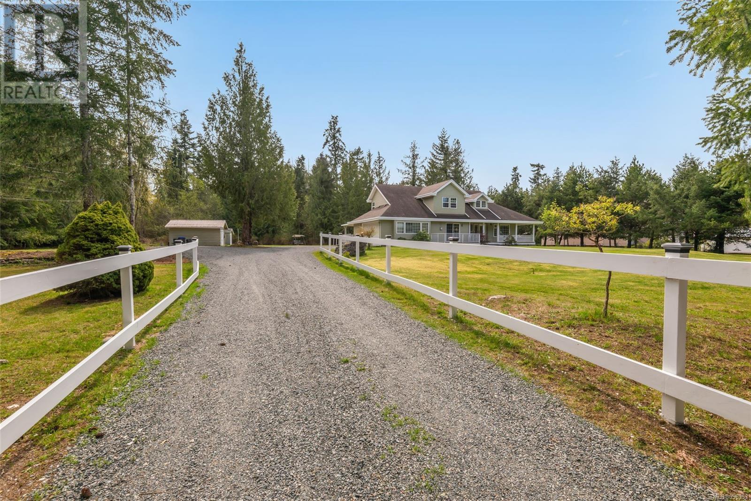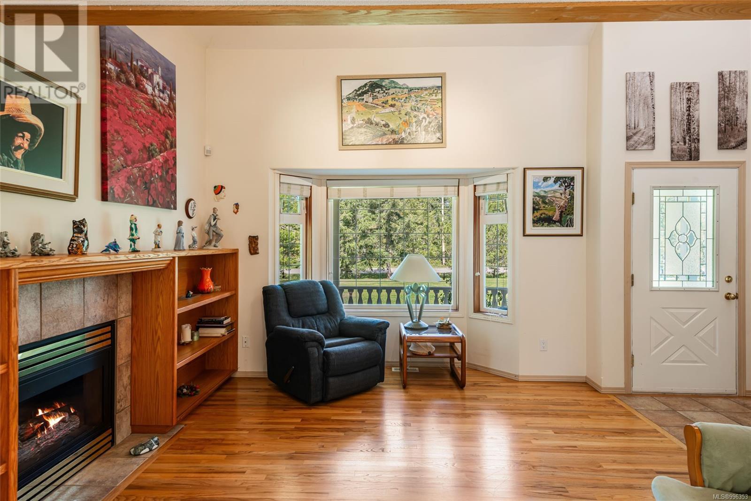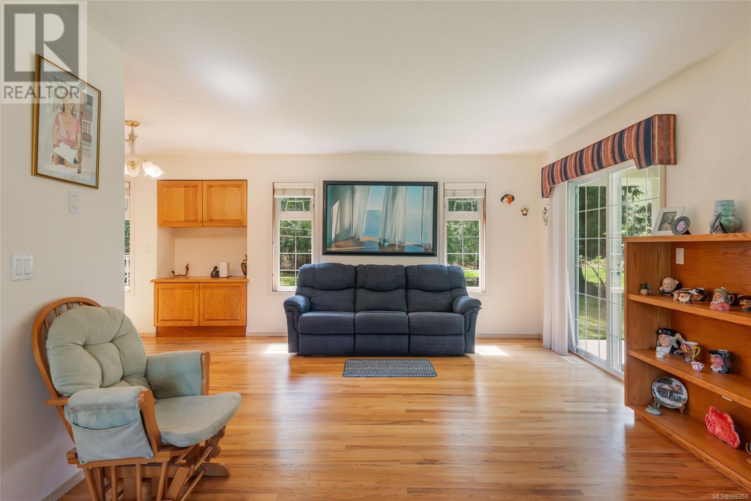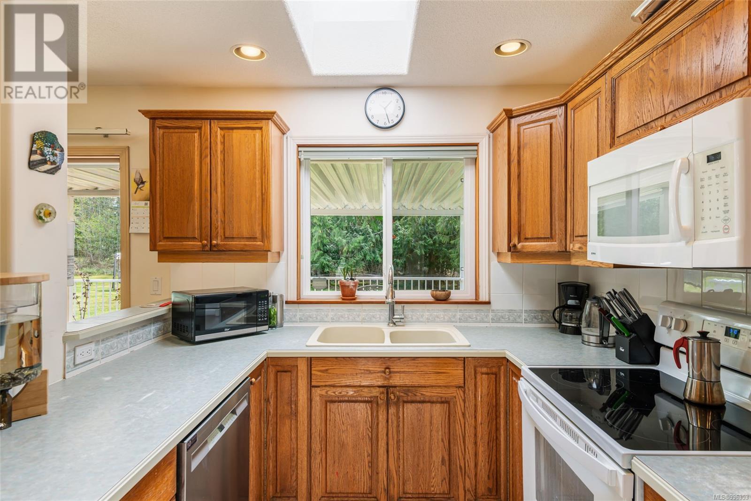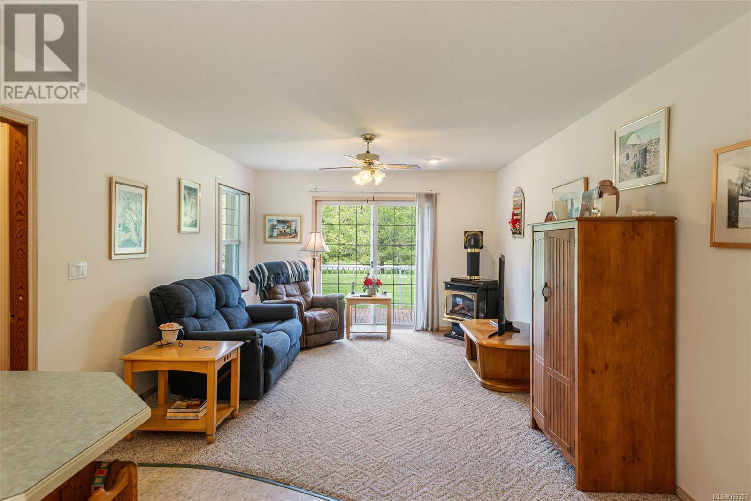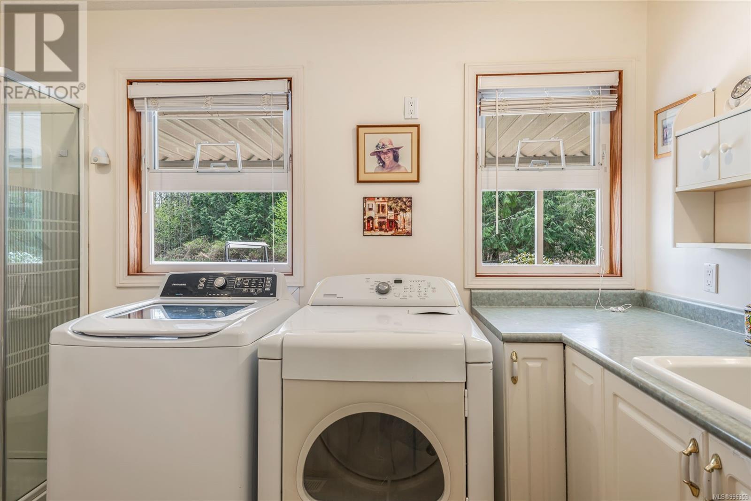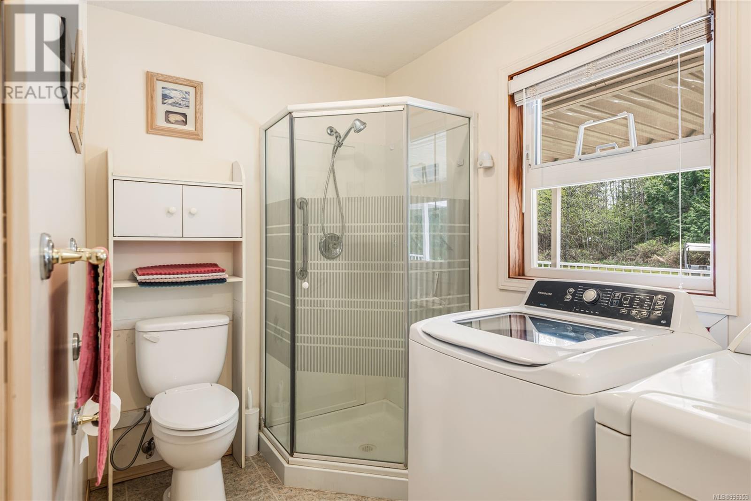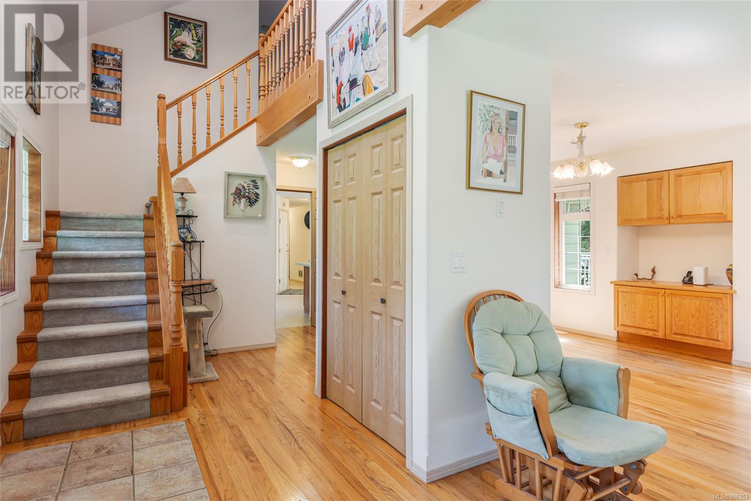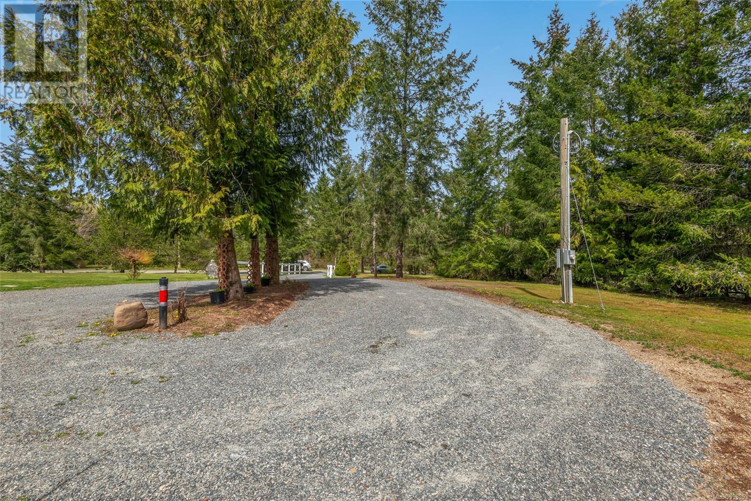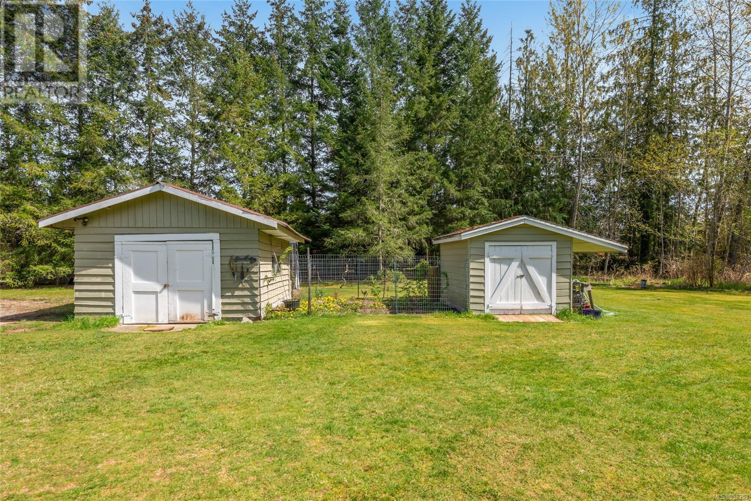3 Bedroom
3 Bathroom
2,071 ft2
Fireplace
None
Forced Air
Acreage
$1,350,000
Rural acreage, conveniently located, at its best. From the fenced drive entry to the wraparound decks, this spacious three-bedroom two level home invites you in. Designed for family, friends and those working remotely, this home welcomes all. From the vaulted ceiling entry to the open plan kitchen/ family room this home offers comfortable living. Enjoy the warmth of the fireplace in the expansive living/dining room areas. Relax on your lovely 498 square foot back patio, truly an outdoor living room. The primary and guest bedrooms offer privacy on the upper level. The double garage and two storage shops offer storage convenience. The serviced location for a second dwelling offers cash flow, family and/or guest RV opportunities. Follow the woodland trail, create the perfect country garden and enjoy the outdoor living. The dedicated road along the back of the property offers future access options. Make your appointment today and check out the recent upgrades to the house and property. (id:46156)
Property Details
|
MLS® Number
|
996353 |
|
Property Type
|
Single Family |
|
Neigbourhood
|
Errington/Coombs/Hilliers |
|
Features
|
Acreage, Private Setting, Other |
|
Parking Space Total
|
6 |
|
Structure
|
Shed |
Building
|
Bathroom Total
|
3 |
|
Bedrooms Total
|
3 |
|
Constructed Date
|
1999 |
|
Cooling Type
|
None |
|
Fireplace Present
|
Yes |
|
Fireplace Total
|
2 |
|
Heating Type
|
Forced Air |
|
Size Interior
|
2,071 Ft2 |
|
Total Finished Area
|
2071 Sqft |
|
Type
|
House |
Parking
Land
|
Acreage
|
Yes |
|
Size Irregular
|
2.85 |
|
Size Total
|
2.85 Ac |
|
Size Total Text
|
2.85 Ac |
|
Zoning Type
|
Rural Residential |
Rooms
| Level |
Type |
Length |
Width |
Dimensions |
|
Second Level |
Primary Bedroom |
|
|
14'1 x 12'6 |
|
Second Level |
Ensuite |
|
|
4-Piece |
|
Second Level |
Bathroom |
|
|
4-Piece |
|
Second Level |
Bedroom |
|
|
10'1 x 10'1 |
|
Second Level |
Bedroom |
|
|
12'0 x 11'1 |
|
Main Level |
Living Room |
|
|
22'5 x 12'4 |
|
Main Level |
Dining Room |
|
|
13'5 x 10'0 |
|
Main Level |
Kitchen |
|
|
12'9 x 8'2 |
|
Main Level |
Dining Nook |
|
|
8'10 x 8'5 |
|
Main Level |
Bathroom |
|
|
3-Piece |
|
Main Level |
Family Room |
|
|
17'10 x 12'2 |
|
Main Level |
Entrance |
|
|
6'8 x 5'1 |
https://www.realtor.ca/real-estate/28271344/2260-kerr-rd-coombs-erringtoncoombshilliers



