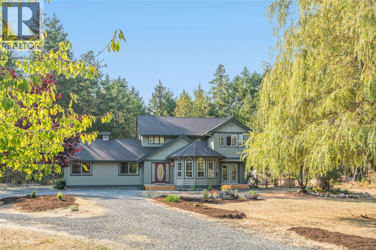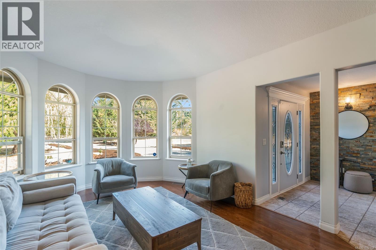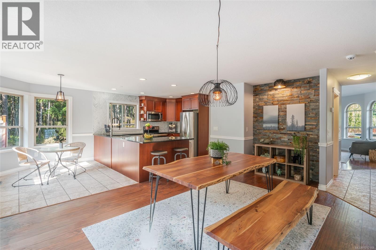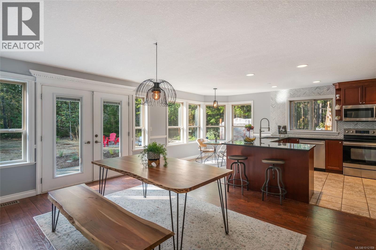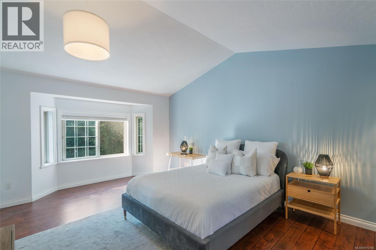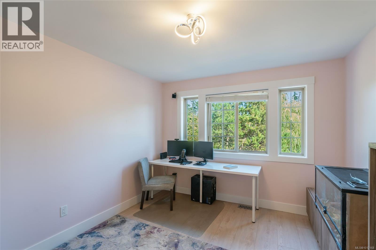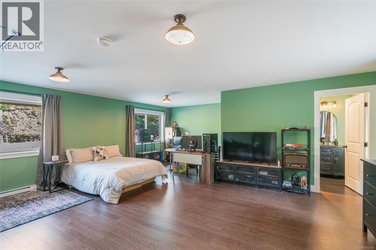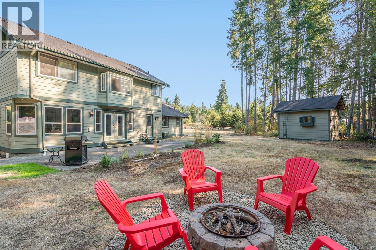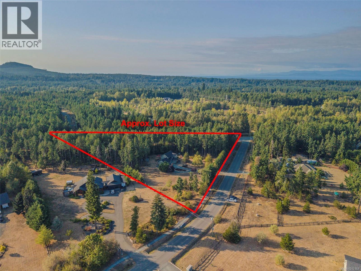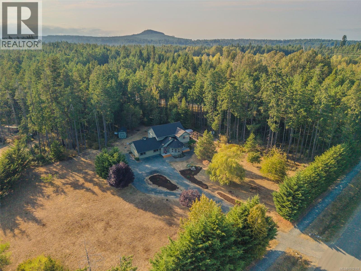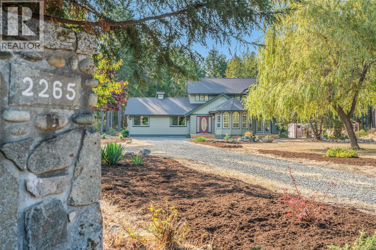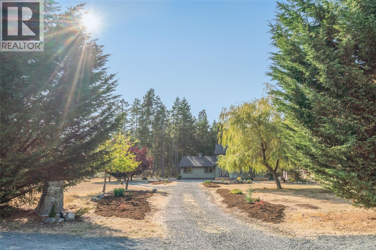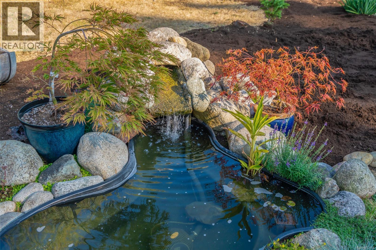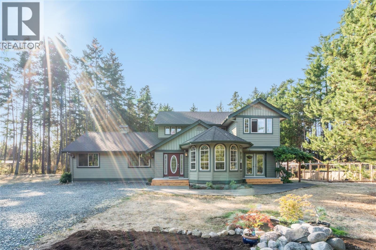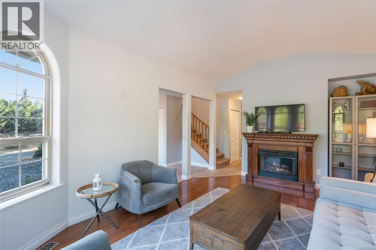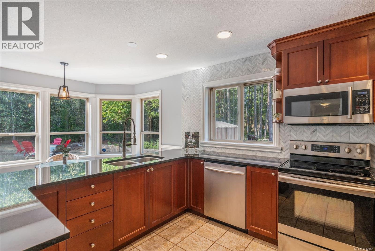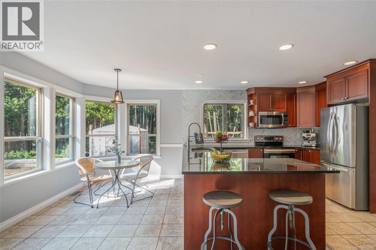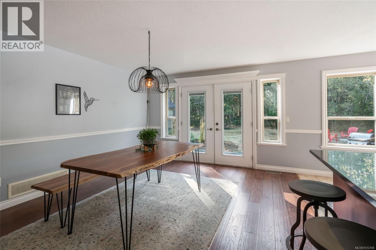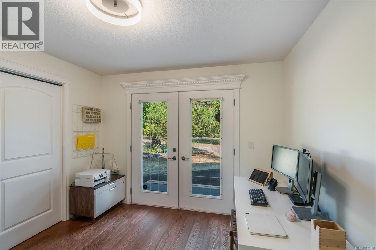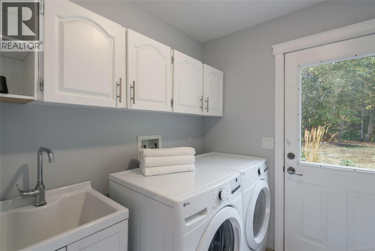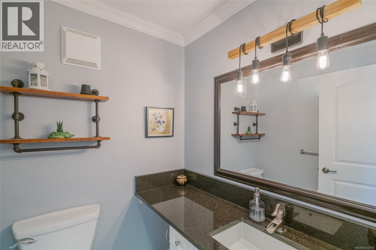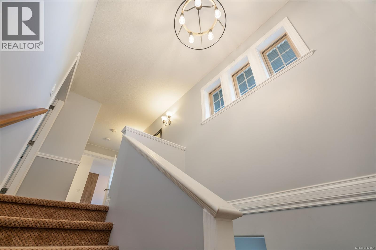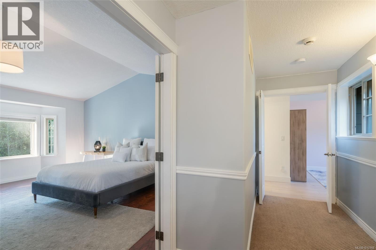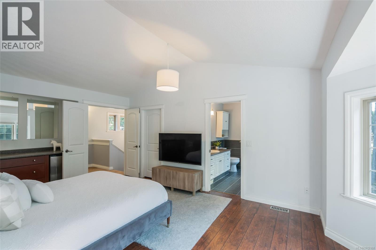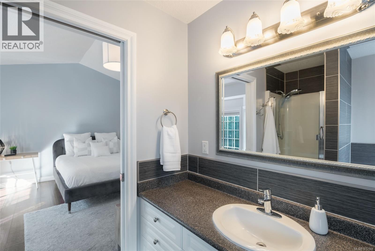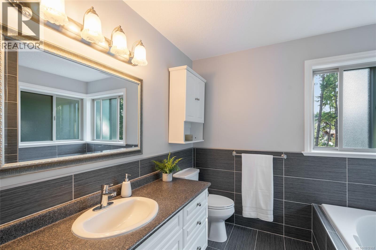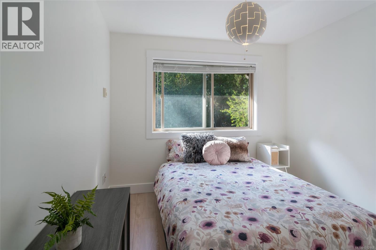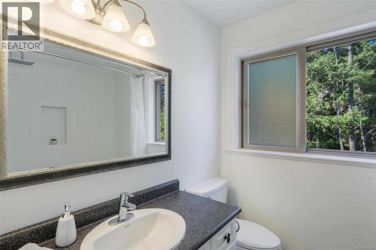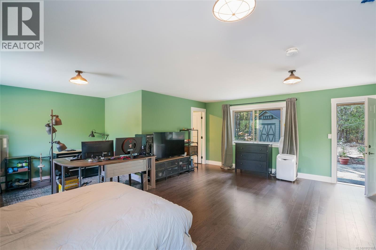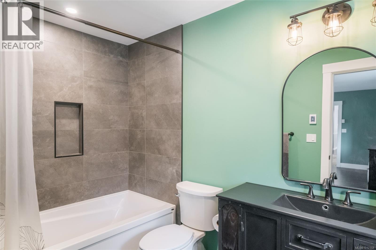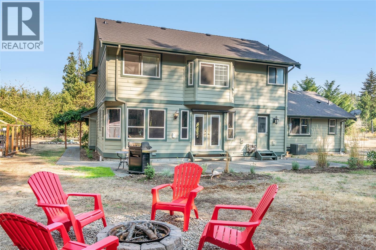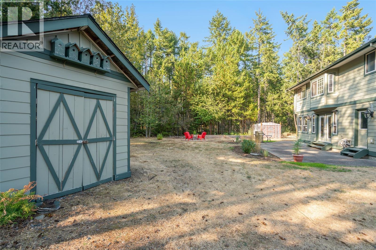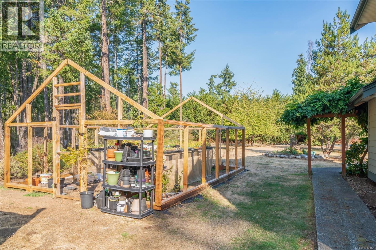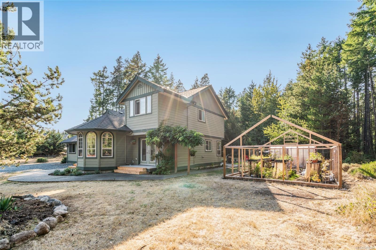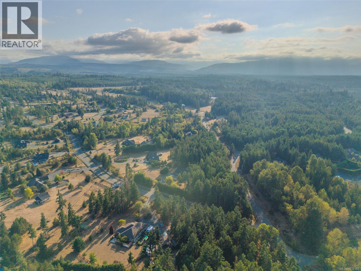3 Bedroom
4 Bathroom
2,630 ft2
Character
Fireplace
Air Conditioned
Forced Air, Heat Pump
Acreage
$1,228,000
Impressive Rivers Edge Country Acreage! Fabulously located on mid-eastern Vancouver Island along the Englishman River lies the prestigious community of “Rivers Edge,” a peaceful subdivision of upscale acreages. Here you’ll find this Custom 2630 sqft 3 Bed/4 Bath Family Home with a separate Guest Suite, perfectly set on a sprawling 2.60-acre parcel. This stylish abode boasts contemporary fixtures and finishing, abundant windows framing acreage views, great guest accommodations, superb outdoor living space, ample parking including an RV spot with sani dump, a Greenhouse and garden area, and an unbeatable location just minutes from Parksville’s shopping and amenities. An extended drive winds through grassy fields past a charming pond to the parking area of this captivating home set amid towering trees and open skies. An east-facing semi-circle front patio is perfect for morning coffee or shaded relaxation. Inside, the tiled foyer with stone feature wall leads to the formal Living Room with oak floors, an elec fireplace, and arched windows framing serene views. The open Kitchen/Dining Room is bright and stylish, with wainscoting, abundant windows, and a 4-piece Contemporary Kitchen featuring porcelain tile flooring, wood cabinetry, stainless appliances, pantry, and bay-windowed breakfast nook. Dining Room with hutch alcove and door to massive 475 sqft patio, ideal for entertaining. The west-facing backyard offers privacy, grass, and a fire pit. Main-level amenities include a Laundry Room with walk-through closets, a Powder Room, and an Office/Den. Upstairs, the Primary Suite has oak floors, cathedral ceiling, bay window, makeup vanity with beverage fridge, custom walk-in closet, and a 5-piece spa ensuite. Two additional Bedrooms share a 4-piece Bath. A main-level Guest Suite with living area and 4-piece Bath offers flexible use. The property also features a sun-soaked garden with greenhouse, raised beds, and a shed. Visit our website for more info. (id:46156)
Property Details
|
MLS® Number
|
1012168 |
|
Property Type
|
Single Family |
|
Neigbourhood
|
Nanoose |
|
Features
|
Park Setting, Private Setting, Other, Marine Oriented |
|
Parking Space Total
|
6 |
|
Plan
|
Vip76468 |
|
Structure
|
Greenhouse, Shed |
Building
|
Bathroom Total
|
4 |
|
Bedrooms Total
|
3 |
|
Architectural Style
|
Character |
|
Constructed Date
|
2004 |
|
Cooling Type
|
Air Conditioned |
|
Fireplace Present
|
Yes |
|
Fireplace Total
|
1 |
|
Heating Type
|
Forced Air, Heat Pump |
|
Size Interior
|
2,630 Ft2 |
|
Total Finished Area
|
2630 Sqft |
|
Type
|
House |
Parking
Land
|
Access Type
|
Road Access |
|
Acreage
|
Yes |
|
Size Irregular
|
2.6 |
|
Size Total
|
2.6 Ac |
|
Size Total Text
|
2.6 Ac |
|
Zoning Type
|
Unknown |
Rooms
| Level |
Type |
Length |
Width |
Dimensions |
|
Second Level |
Ensuite |
|
|
4-Piece |
|
Second Level |
Primary Bedroom |
|
|
13'2 x 18'0 |
|
Second Level |
Bedroom |
|
|
9'9 x 10'3 |
|
Second Level |
Bathroom |
|
|
3-Piece |
|
Second Level |
Bedroom |
|
|
10'9 x 12'1 |
|
Main Level |
Bathroom |
|
|
3-Piece |
|
Main Level |
Other |
|
|
23'4 x 21'0 |
|
Main Level |
Bathroom |
|
|
2-Piece |
|
Main Level |
Laundry Room |
|
|
8'10 x 6'9 |
|
Main Level |
Dining Room |
|
|
12'0 x 12'7 |
|
Main Level |
Dining Nook |
|
|
11'0 x 8'1 |
|
Main Level |
Kitchen |
|
|
11'0 x 11'8 |
|
Main Level |
Office |
|
|
10'6 x 11'4 |
|
Main Level |
Living Room |
|
|
12'2 x 17'5 |
|
Main Level |
Entrance |
|
|
9'0 x 8'0 |
https://www.realtor.ca/real-estate/28857296/2265-peterson-rd-nanoose-bay-nanoose


