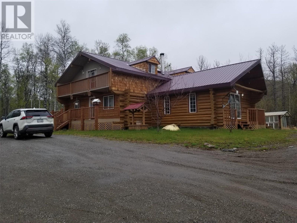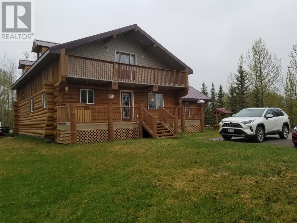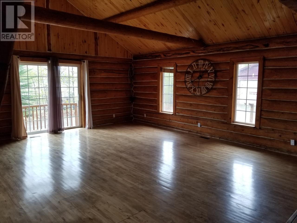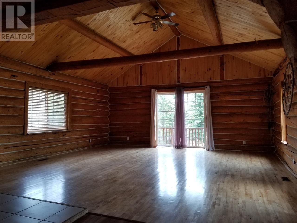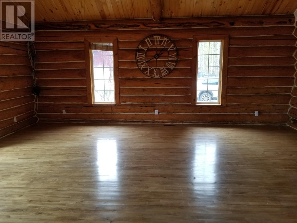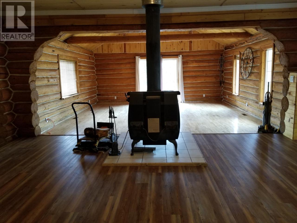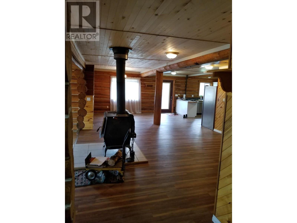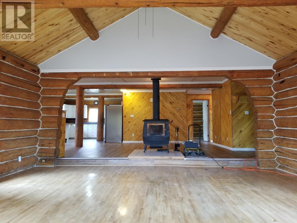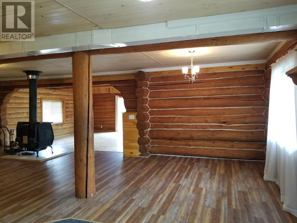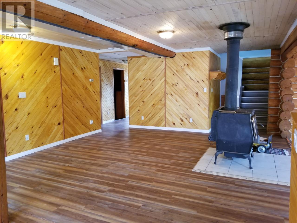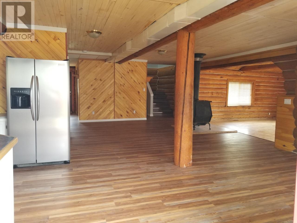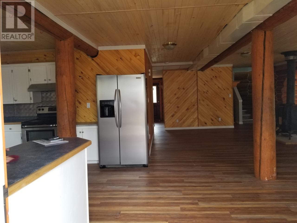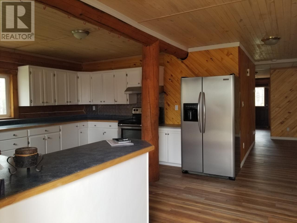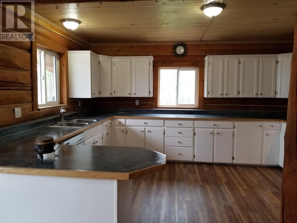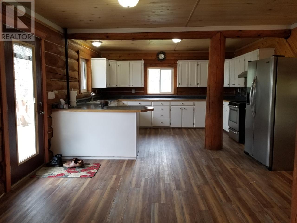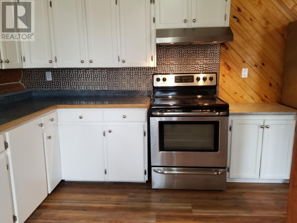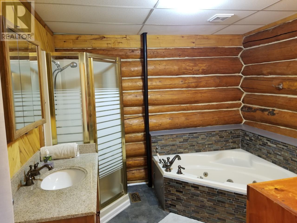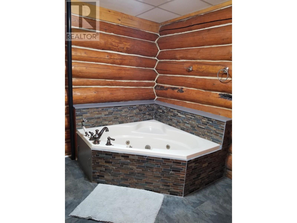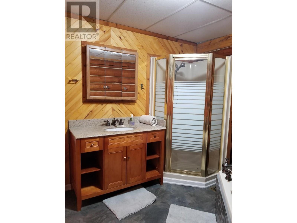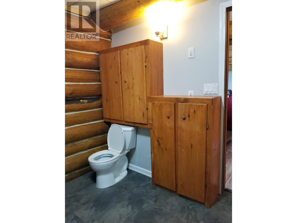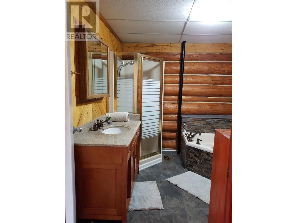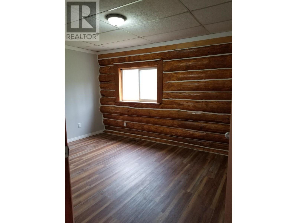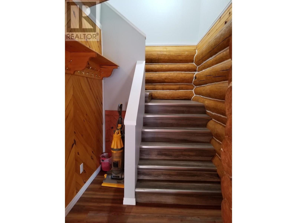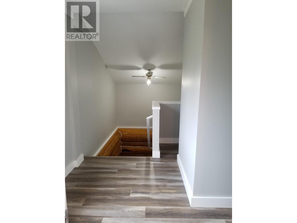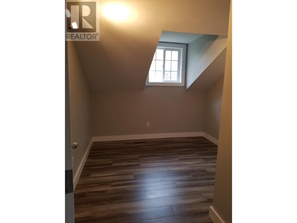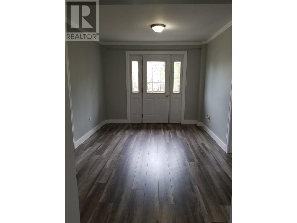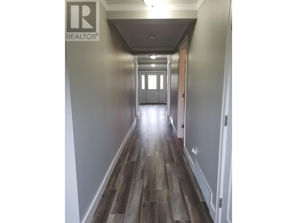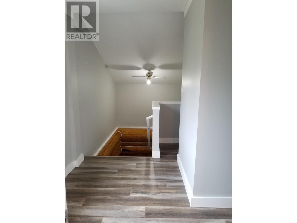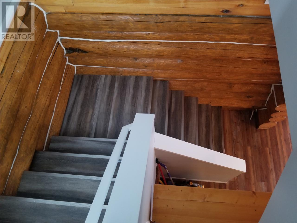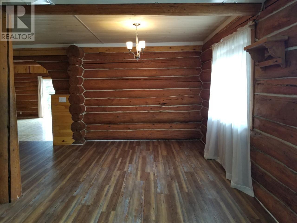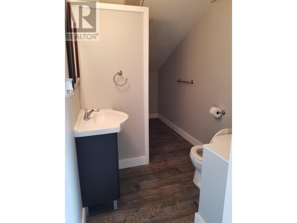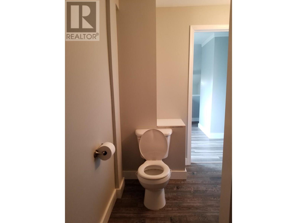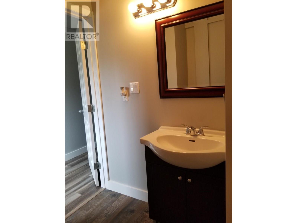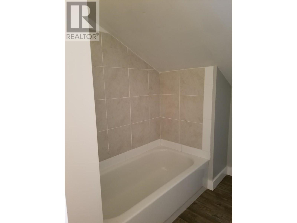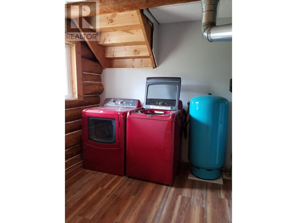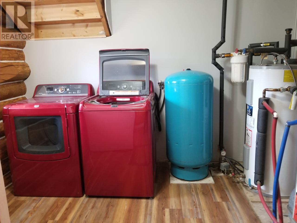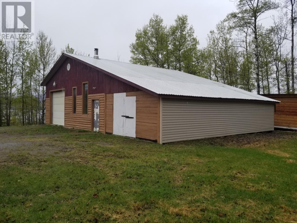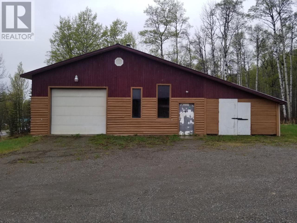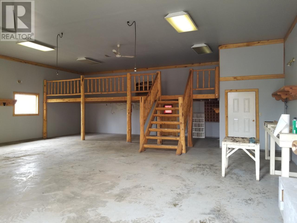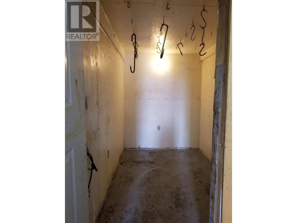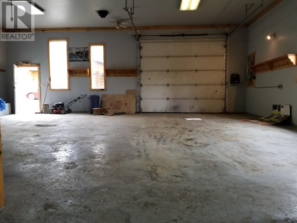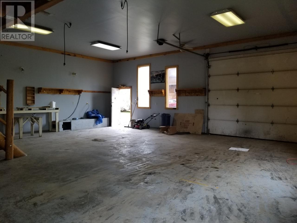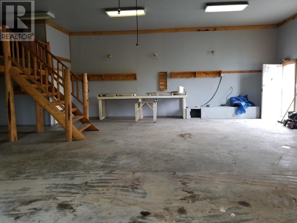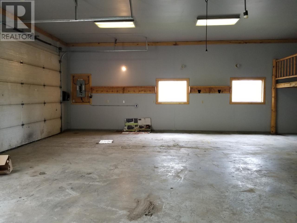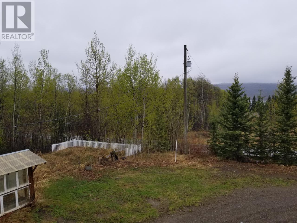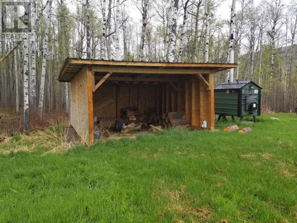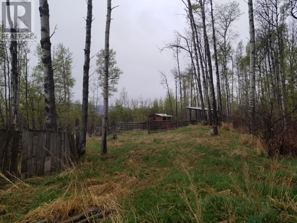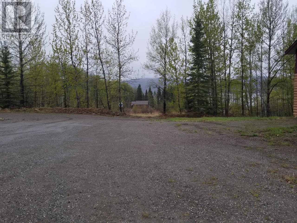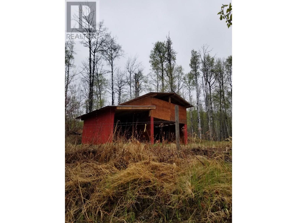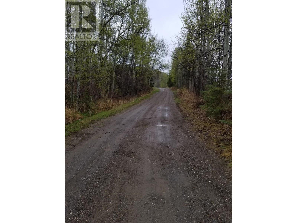6 Bedroom
2 Bathroom
2,714 ft2
Ranch
Forced Air, See Remarks
Acreage
Landscaped, Level
$430,000
What do you IMAGE when you think of LOG HOMES...LIFESTYLE & THE TRADITIONS behind them? This CUSTOM BUILT HANDCRAFTED ONE OF a KIND 2 story 6 bedroom, 2 bathroom LOG HOME with approximately 2587 sq. ft., of distinction & architectural design is combined with the talented craftsmanship & unusual roof lines which become the focal point of so many conversations. A 35x40 shop with mezzanine, (HUNTER'S) Meat cooler, horse barn, round pen, corral with a viewing stand, fenced area, garden area, green house & shed on 2.23 Acres with shallow WELL & a 1000 liter CISTERN. HUGE kitchen with BIRCH cupboards, generous amounts of counter spaces, sliding doors off the living room, Jacuzzi tub, laundry & cozy WOOD STOVE on the main level. The upper level will excite you with the beautiful modern design, use of space, skylights, & both ends have exit points to upper decks. Beautiful rural acreage offers incredible views of Moberly Lake. ARE YOU LOOKING FOR THAT HOME THAT SPEAKS TO YOU, call us? (id:46156)
Property Details
|
MLS® Number
|
10356243 |
|
Property Type
|
Single Family |
|
Neigbourhood
|
Moberly Lake |
|
Amenities Near By
|
Golf Nearby |
|
Community Features
|
Rural Setting, Pets Allowed |
|
Features
|
Level Lot, Treed |
|
Parking Space Total
|
6 |
Building
|
Bathroom Total
|
2 |
|
Bedrooms Total
|
6 |
|
Appliances
|
Refrigerator, Range - Electric, Washer & Dryer |
|
Architectural Style
|
Ranch |
|
Basement Type
|
Crawl Space |
|
Constructed Date
|
1993 |
|
Construction Style Attachment
|
Detached |
|
Fire Protection
|
Smoke Detector Only |
|
Heating Type
|
Forced Air, See Remarks |
|
Roof Material
|
Metal |
|
Roof Style
|
Unknown |
|
Stories Total
|
2 |
|
Size Interior
|
2,714 Ft2 |
|
Type
|
House |
|
Utility Water
|
Dug Well |
Land
|
Access Type
|
Highway Access |
|
Acreage
|
Yes |
|
Land Amenities
|
Golf Nearby |
|
Landscape Features
|
Landscaped, Level |
|
Sewer
|
Septic Tank |
|
Size Irregular
|
2.33 |
|
Size Total
|
2.33 Ac|1 - 5 Acres |
|
Size Total Text
|
2.33 Ac|1 - 5 Acres |
|
Zoning Type
|
Residential |
Rooms
| Level |
Type |
Length |
Width |
Dimensions |
|
Second Level |
4pc Bathroom |
|
|
Measurements not available |
|
Second Level |
Bedroom |
|
|
9' x 13' |
|
Second Level |
Bedroom |
|
|
9' x 13' |
|
Second Level |
Bedroom |
|
|
9' x 9' |
|
Second Level |
Bedroom |
|
|
9' x 9' |
|
Second Level |
Bedroom |
|
|
12' x 18' |
|
Second Level |
Family Room |
|
|
9' x 12' |
|
Second Level |
Utility Room |
|
|
7' x 11' |
|
Main Level |
5pc Bathroom |
|
|
Measurements not available |
|
Main Level |
Primary Bedroom |
|
|
14' x 13' |
|
Main Level |
Kitchen |
|
|
14' x 27' |
|
Main Level |
Dining Room |
|
|
13' x 16' |
|
Main Level |
Living Room |
|
|
19' x 20' |
https://www.realtor.ca/real-estate/28612948/2270-29-highway-moberly-lake-moberly-lake


