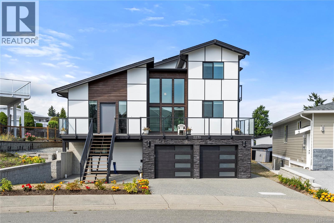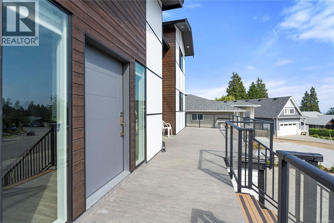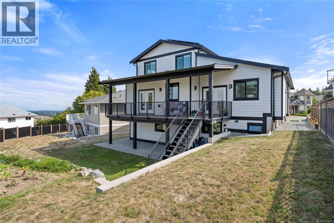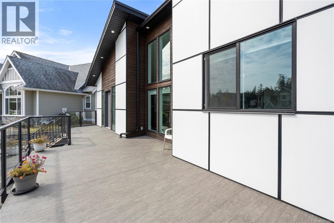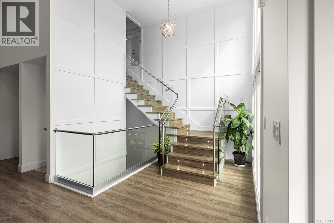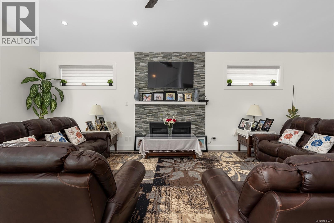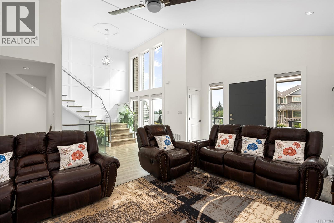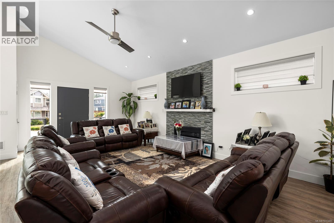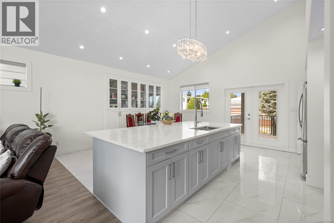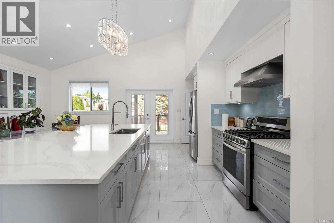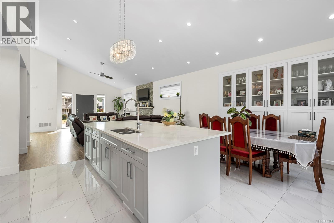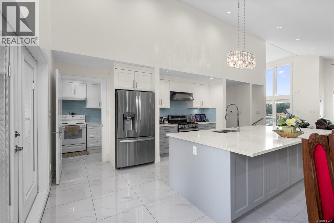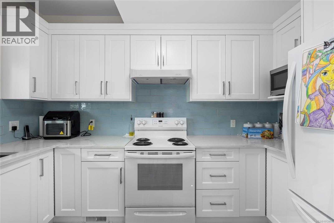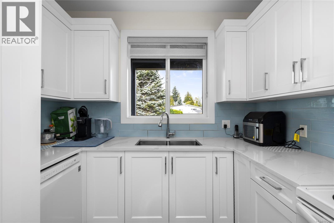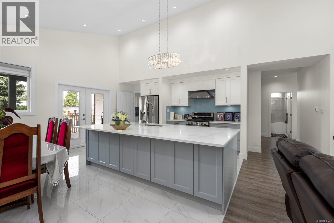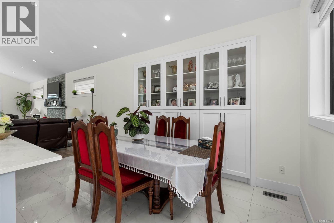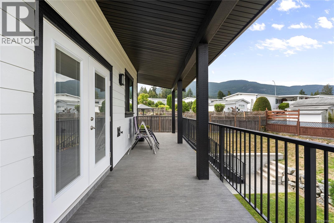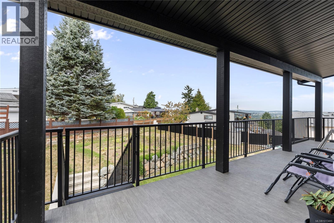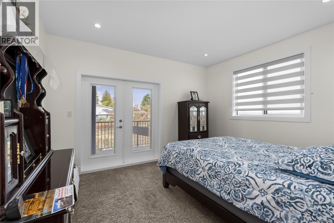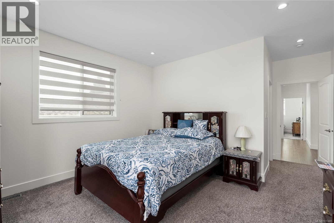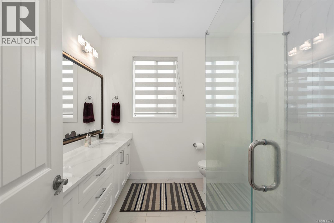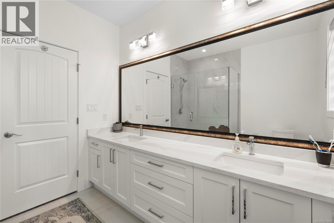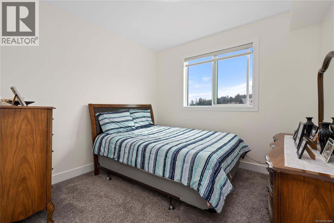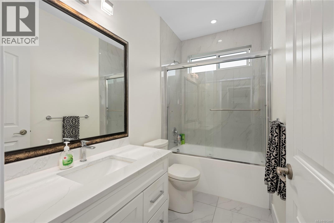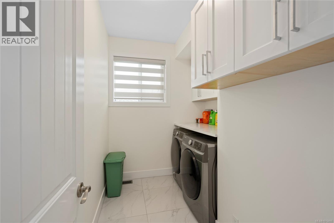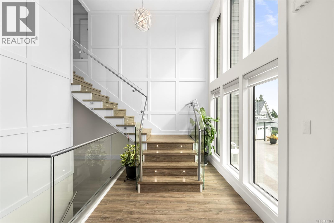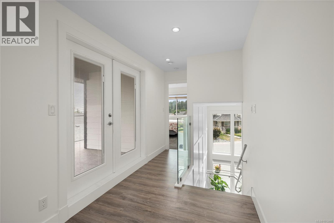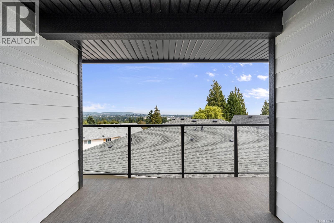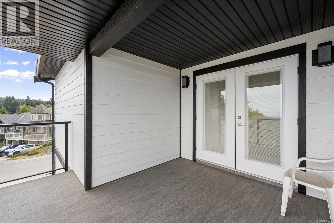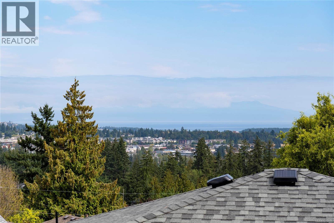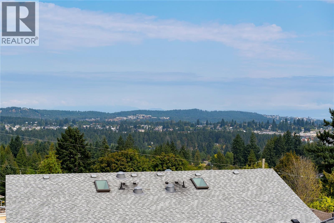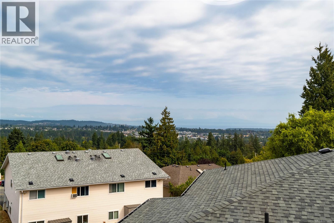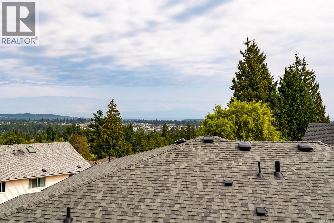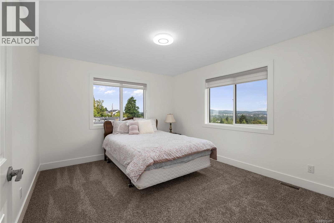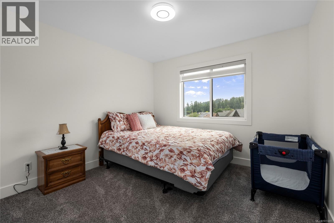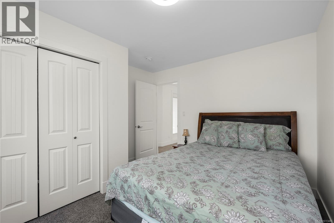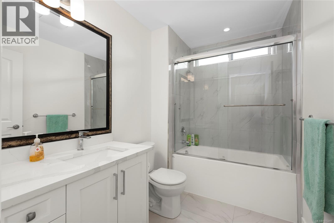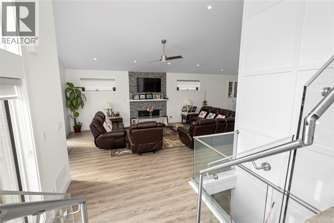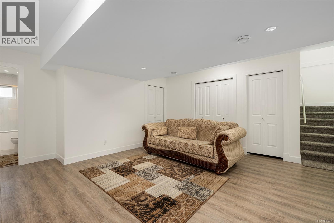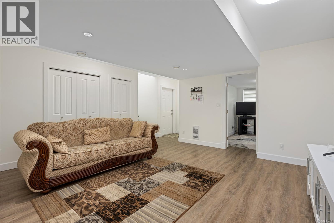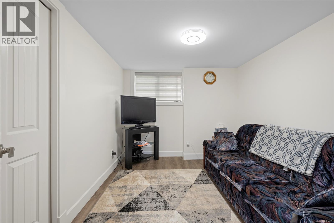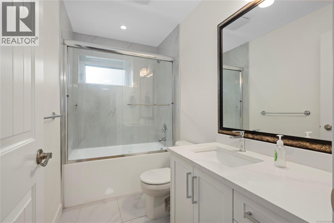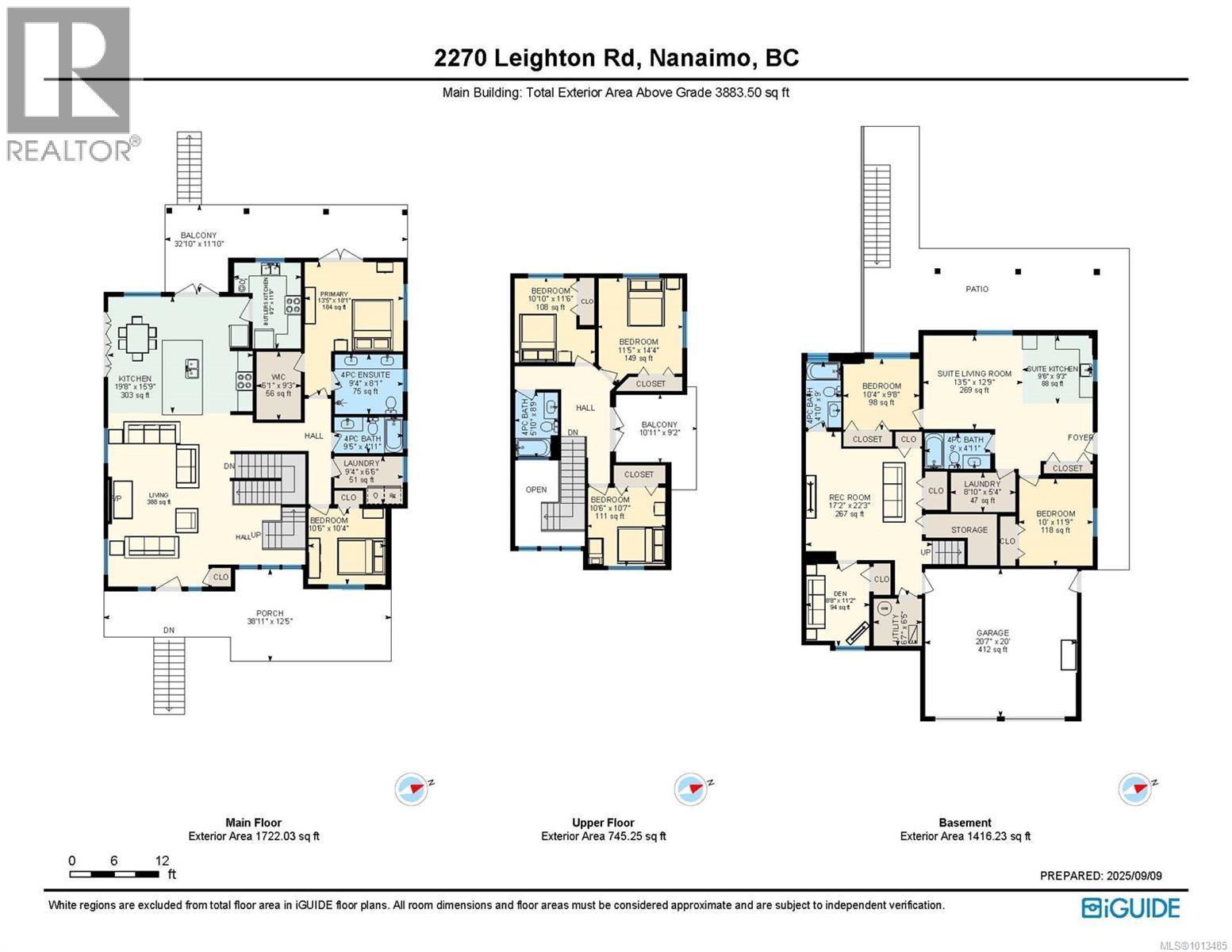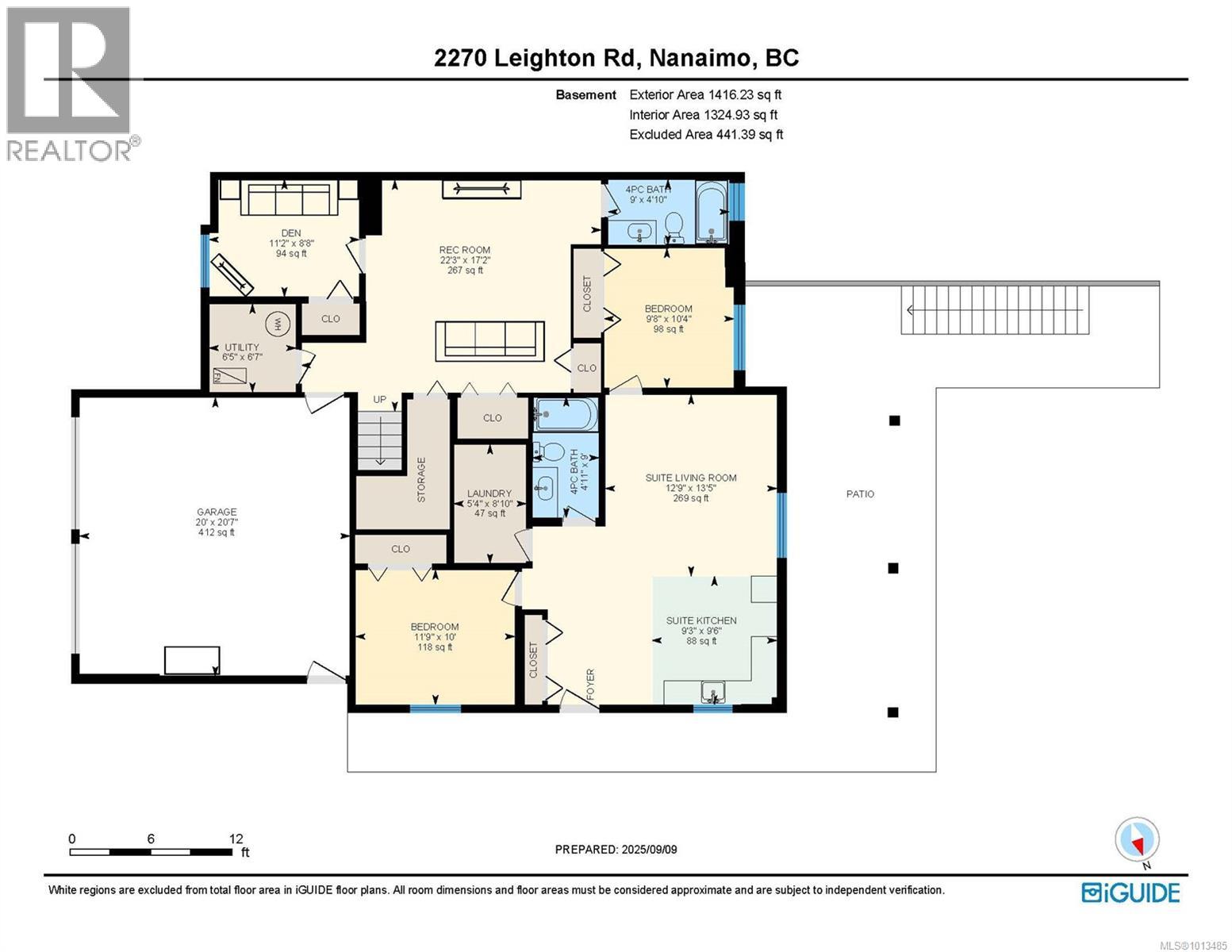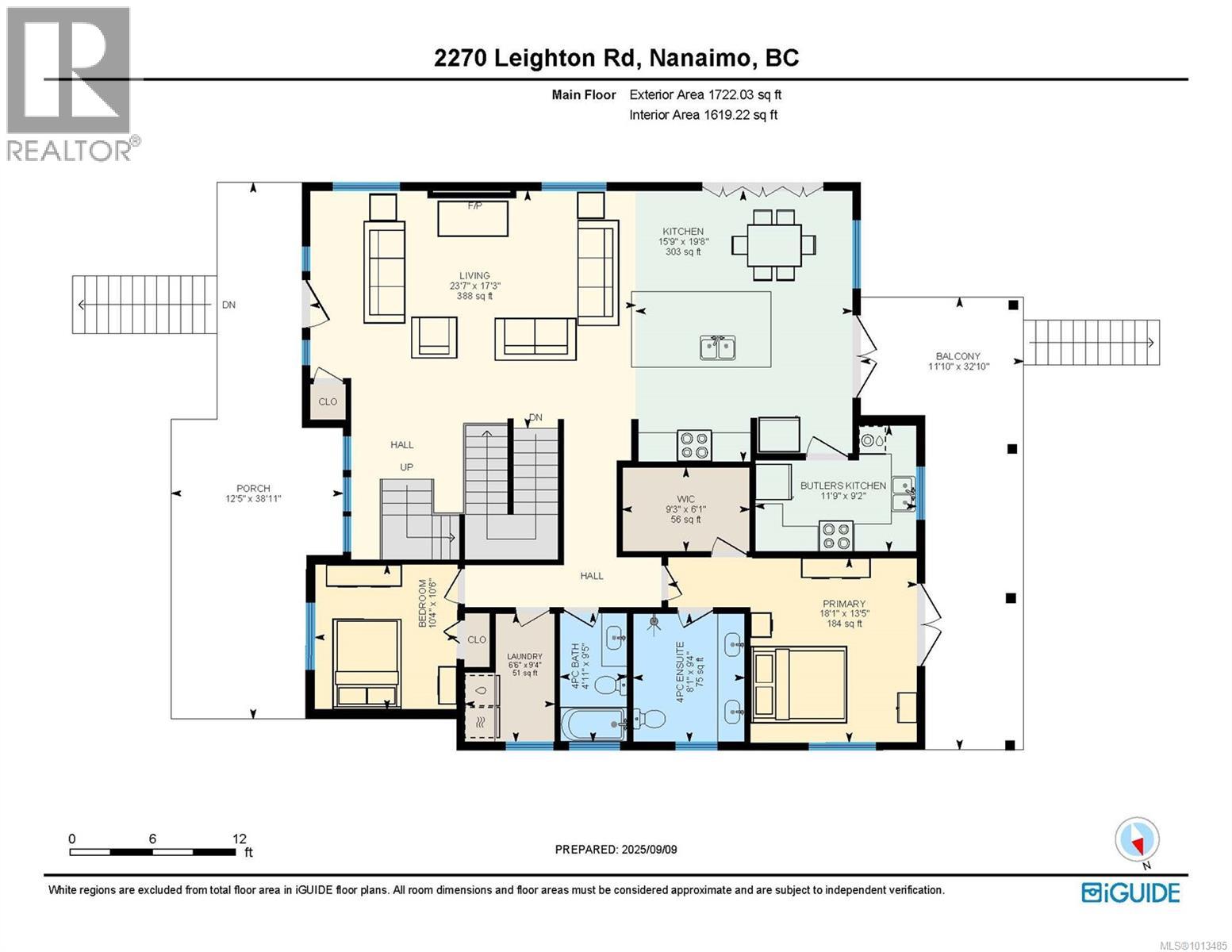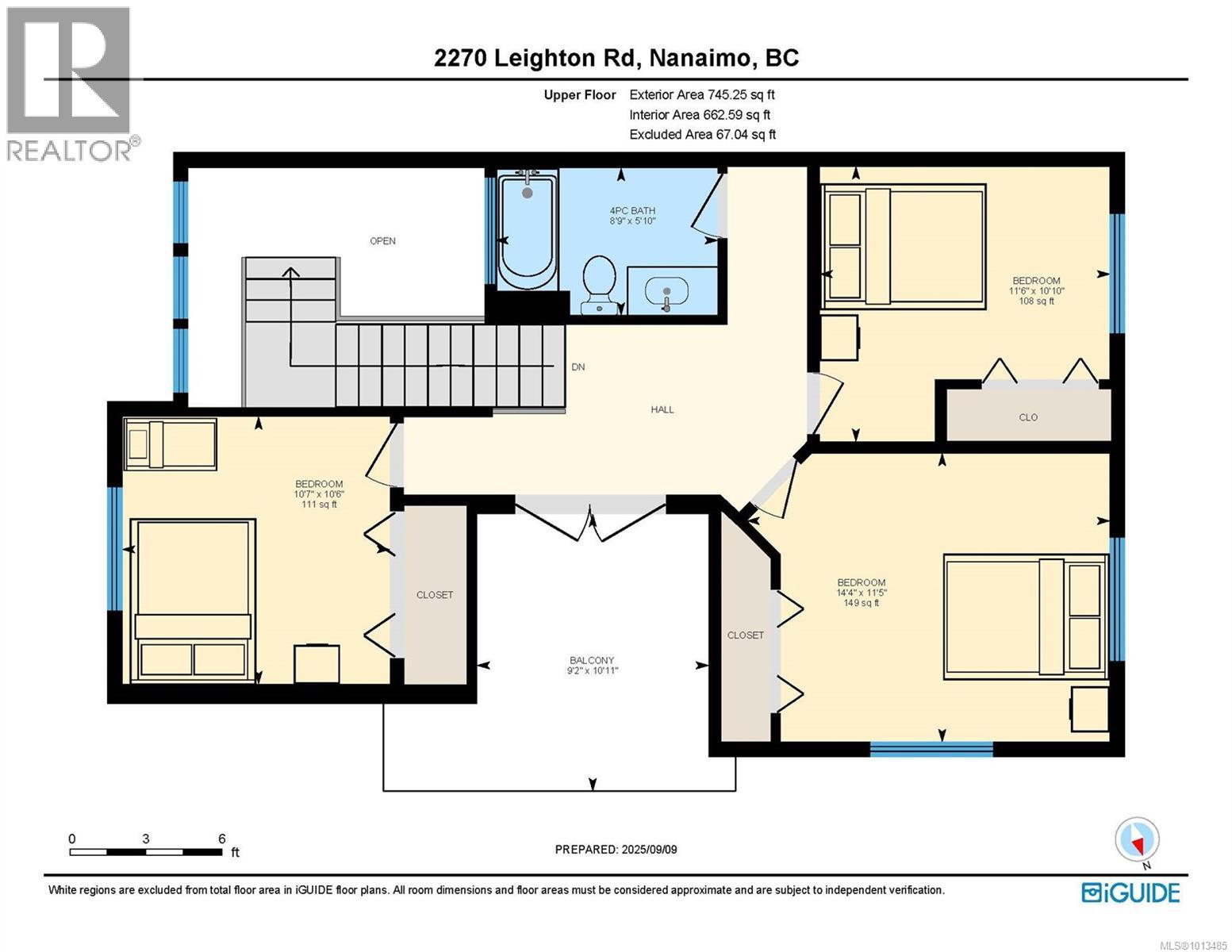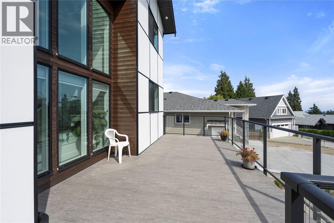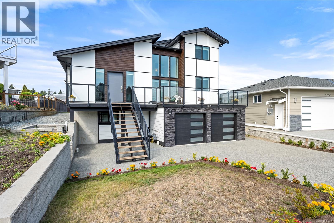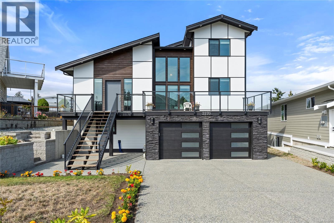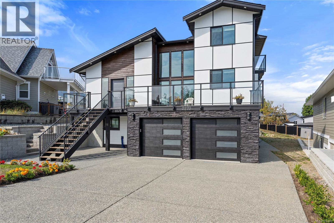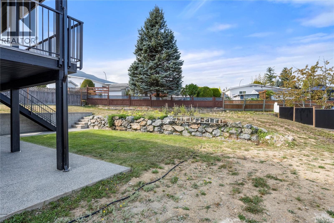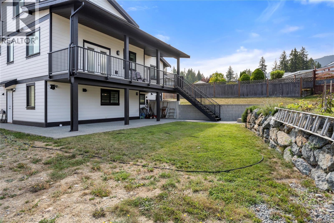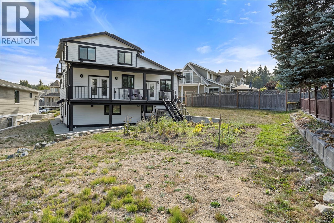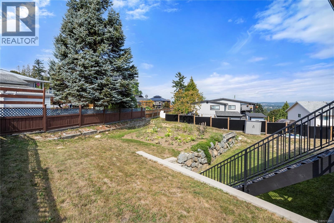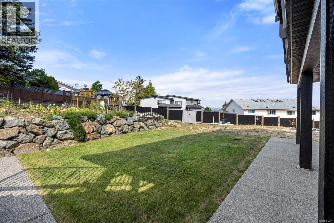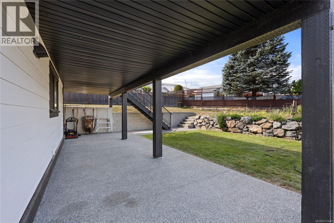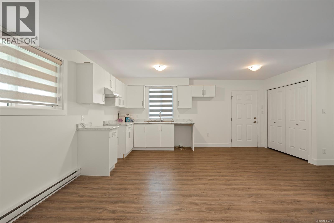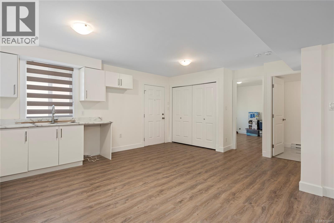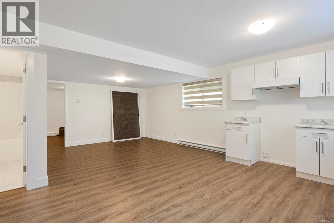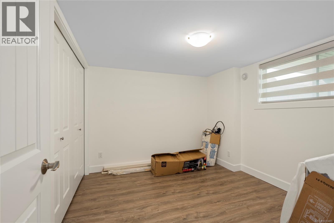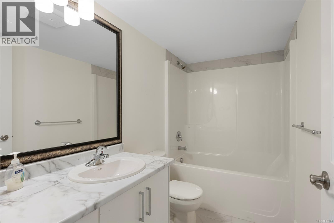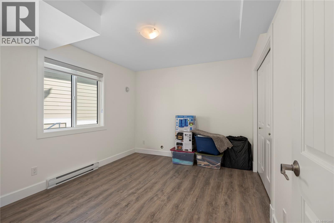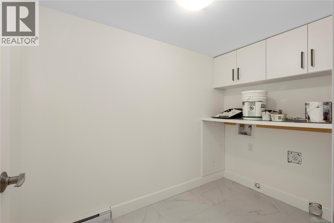8 Bedroom
5 Bathroom
4,391 ft2
Fireplace
Air Conditioned
Baseboard Heaters, Forced Air, Heat Pump
$1,699,900
Welcome to 2270 Leighton Rd! This newer 8 bedroom, 5 bathroom home has city, mountain & ocean views, includes a legal 2 bedroom suite, & is located just steps from Westwood Lake Park. Main level features a bright, open design with quartz counters, modern kitchen, spice kitchen, gas range, & a 14’5 vaulted ceiling that adds a dramatic West Coast feel. The primary bedroom suite, laundry & additional bedroom are on the main for convenience. A gas furnace, fireplace, & efficient heat pump provide year-round comfort, while large windows flood the home with natural light. Upstairs offers 3 additional bedrooms, 4-piece bathroom & a balcony showcasing beautiful city, mountain, & distant ocean views. Downstairs has a rec. room, another bedroom & bathroom, plus a private suite with its own entrance & covered patio, ideal for extended family or rental income. Added highlights include gas on-demand hot water, quality finishes throughout, & a 13-panel solar system that lowers energy costs. With trails, schools, shopping, recreation, parkway access, transit & amenities nearby, this property blends comfort, versatility & location — truly a home that checks all the boxes. (id:46156)
Property Details
|
MLS® Number
|
1013485 |
|
Property Type
|
Single Family |
|
Neigbourhood
|
South Jingle Pot |
|
Features
|
Central Location, Southern Exposure, Other |
|
Parking Space Total
|
4 |
|
Plan
|
Vip88541 |
|
View Type
|
City View, Mountain View, Ocean View |
Building
|
Bathroom Total
|
5 |
|
Bedrooms Total
|
8 |
|
Constructed Date
|
2022 |
|
Cooling Type
|
Air Conditioned |
|
Fireplace Present
|
Yes |
|
Fireplace Total
|
1 |
|
Heating Fuel
|
Natural Gas |
|
Heating Type
|
Baseboard Heaters, Forced Air, Heat Pump |
|
Size Interior
|
4,391 Ft2 |
|
Total Finished Area
|
3883 Sqft |
|
Type
|
House |
Land
|
Access Type
|
Road Access |
|
Acreage
|
No |
|
Size Irregular
|
8799 |
|
Size Total
|
8799 Sqft |
|
Size Total Text
|
8799 Sqft |
|
Zoning Description
|
R5 |
|
Zoning Type
|
Residential |
Rooms
| Level |
Type |
Length |
Width |
Dimensions |
|
Second Level |
Bathroom |
|
|
4-Piece |
|
Second Level |
Bedroom |
|
|
10'7 x 10'6 |
|
Second Level |
Bedroom |
|
|
11'6 x 10'10 |
|
Second Level |
Bedroom |
|
|
14'4 x 15'5 |
|
Lower Level |
Bathroom |
|
|
4-Piece |
|
Lower Level |
Bedroom |
|
|
9'8 x 10'4 |
|
Lower Level |
Bathroom |
|
|
4-Piece |
|
Lower Level |
Bedroom |
|
|
11'2 x 8'8 |
|
Lower Level |
Recreation Room |
|
|
23'3 x 17'2 |
|
Main Level |
Laundry Room |
|
|
6'6 x 9'4 |
|
Main Level |
Bathroom |
|
|
4-Piece |
|
Main Level |
Bedroom |
|
|
10'4 x 10'6 |
|
Main Level |
Ensuite |
|
|
4-Piece |
|
Main Level |
Primary Bedroom |
|
|
18'1 x 13'5 |
|
Main Level |
Kitchen |
|
|
15'9 x 19'8 |
|
Main Level |
Living Room |
|
|
23'7 x 13'7 |
|
Additional Accommodation |
Primary Bedroom |
|
10 ft |
Measurements not available x 10 ft |
|
Additional Accommodation |
Living Room |
|
|
12'9 x 13'5 |
|
Additional Accommodation |
Kitchen |
|
|
9'3 x 9'6 |
|
Additional Accommodation |
Kitchen |
|
|
11'9 x 9'2 |
https://www.realtor.ca/real-estate/28848762/2270-leighton-rd-nanaimo-south-jingle-pot


