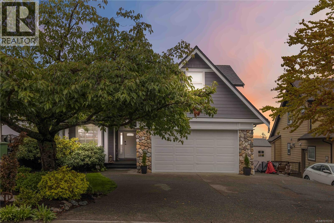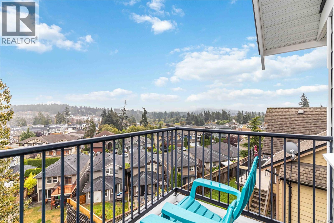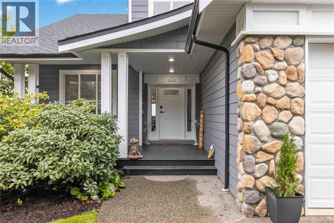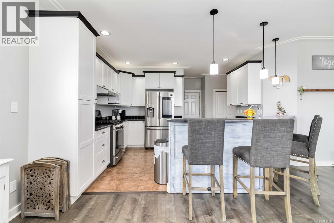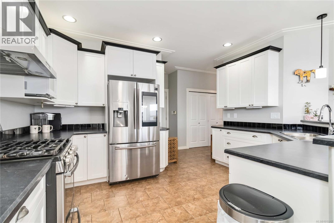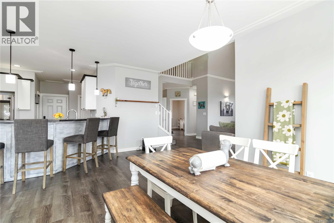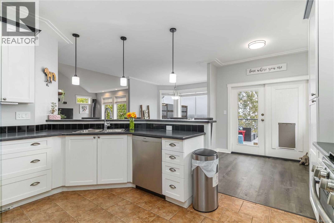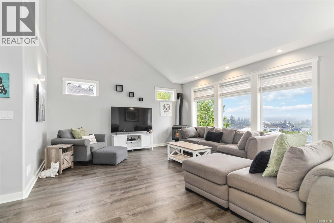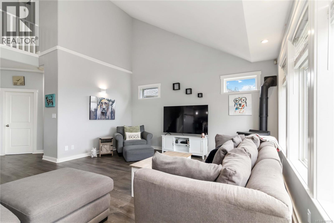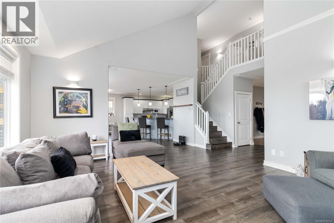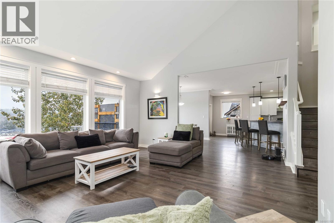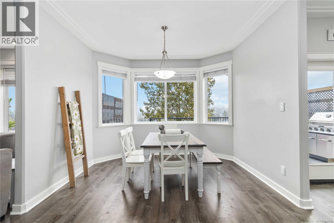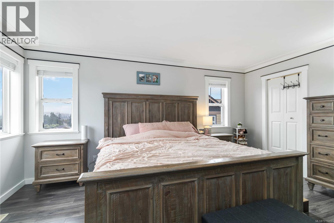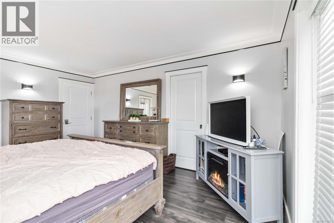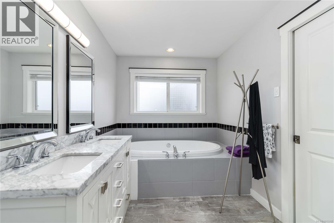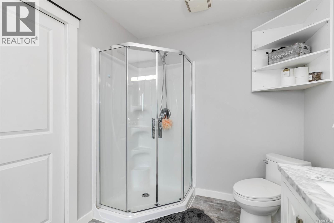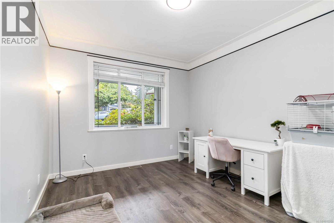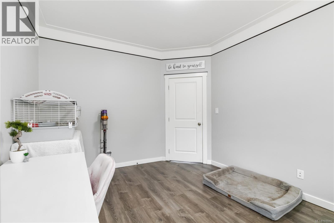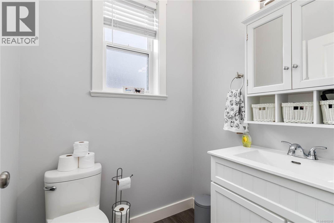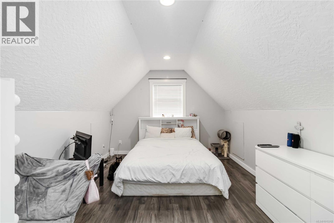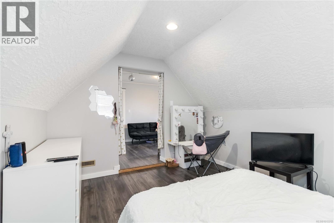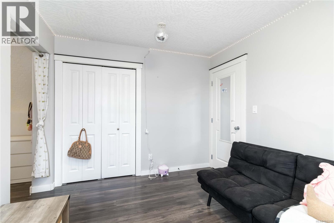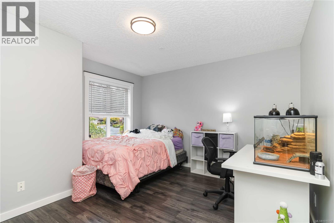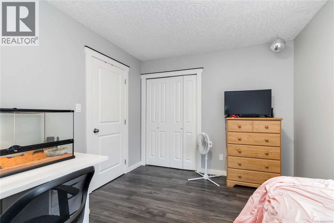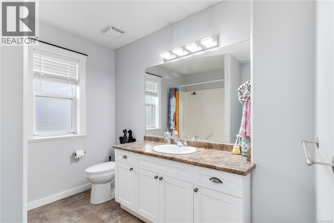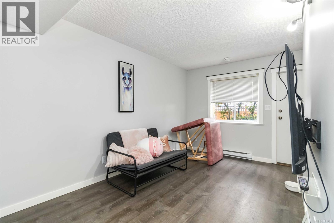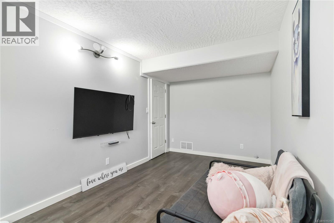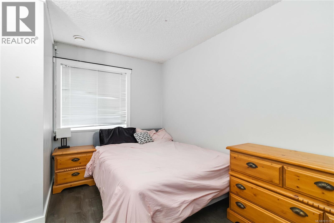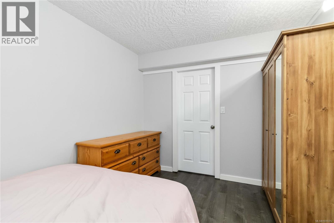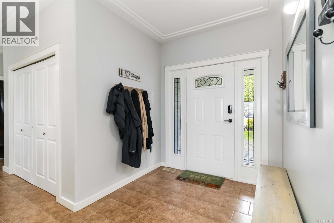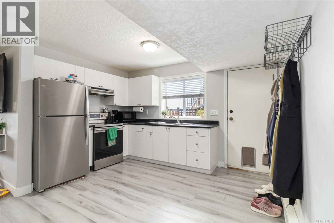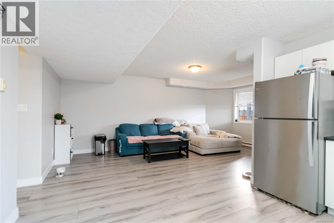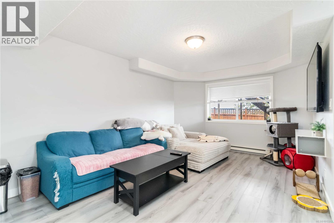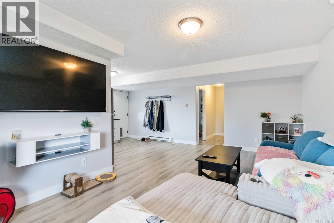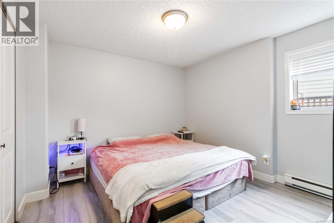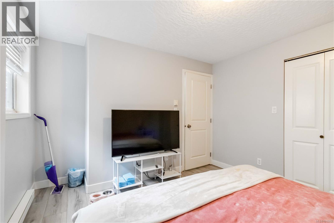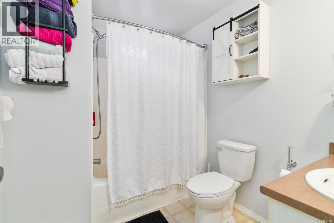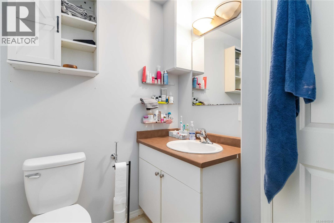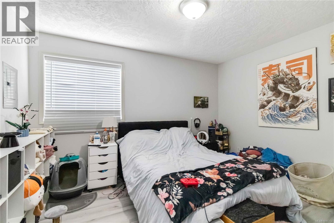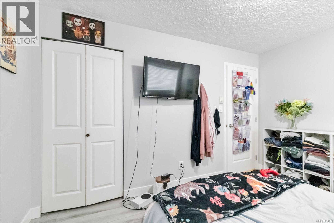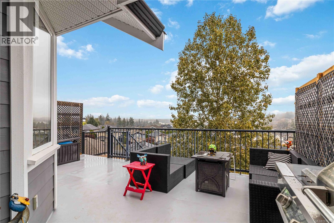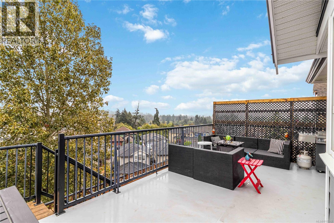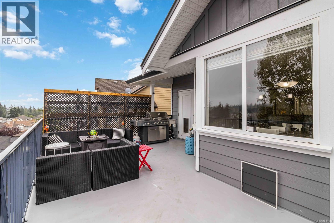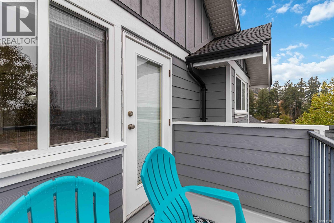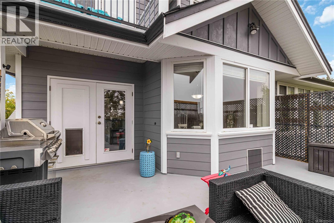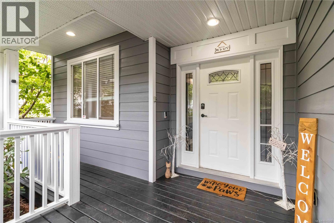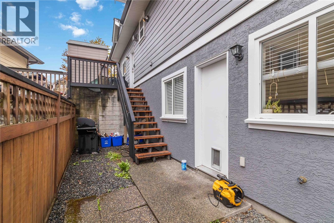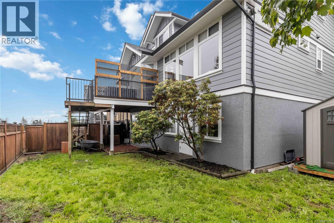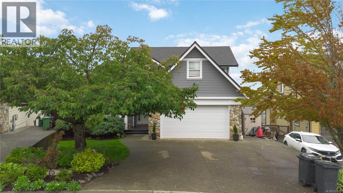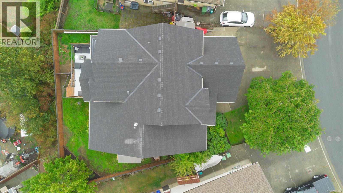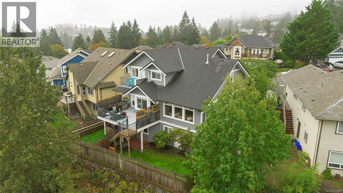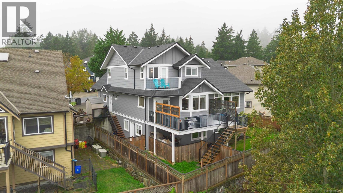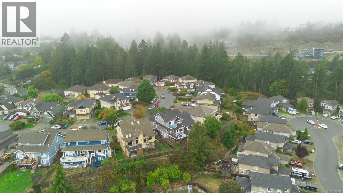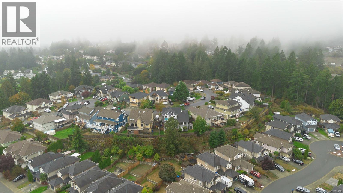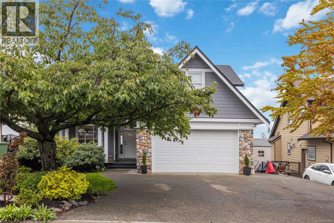2270 Setchfield Ave Langford, British Columbia V9B 5J9
$1,349,000
OH NOV 8TH SATURDAY 1-3PM, HD VIDEO, 3D WALK-THRU, PHOTOS & FLOOR PLAN online. Located in prestigious Bear Mt, this beautifully updated 3-level home with views of Mill Hill blends modern style with exceptional multi-generational living. Offering a large functional floorpan, this hime features 8 bedrooms & 4 bathrooms, including a bright 2-bedroom legal suite with a walk-in closet, private entrance, & optional backyard access ideal for rental, in-laws or extended family. The main home offers 6 bedrooms, a jetted tub, deck off the primary, & a bonus attached playroom or rec room. Freshly painted with a new roof (2021) and hot water tank (2025), also including a double garage and private yard. Close to schools, UVic–John Horgan Campus, walking trails at Thetis Lake, Goldstream Park, Mt. Finlayson, Costco, Millstream Village, Belmont Market, & bus routes. A family-friendly neighbourhood perfect for kids & pets which is move-in ready & priced to sell! (id:46156)
Open House
This property has open houses!
1:00 pm
Ends at:3:00 pm
Property Details
| MLS® Number | 1015312 |
| Property Type | Single Family |
| Neigbourhood | Bear Mountain |
| Features | Curb & Gutter, Other, Pie |
| Parking Space Total | 5 |
| Plan | Vip74179 |
| View Type | City View, Mountain View |
Building
| Bathroom Total | 4 |
| Bedrooms Total | 8 |
| Architectural Style | Other |
| Constructed Date | 2003 |
| Cooling Type | None |
| Fireplace Present | Yes |
| Fireplace Total | 1 |
| Heating Fuel | Electric, Natural Gas |
| Heating Type | Baseboard Heaters, Forced Air |
| Size Interior | 4,513 Ft2 |
| Total Finished Area | 3588 Sqft |
| Type | House |
Land
| Acreage | No |
| Size Irregular | 6400 |
| Size Total | 6400 Sqft |
| Size Total Text | 6400 Sqft |
| Zoning Type | Residential |
Rooms
| Level | Type | Length | Width | Dimensions |
|---|---|---|---|---|
| Second Level | Balcony | 5' x 9' | ||
| Second Level | Bathroom | 4-Piece | ||
| Second Level | Bedroom | 12 ft | 13 ft | 12 ft x 13 ft |
| Second Level | Loft | 14 ft | 11 ft | 14 ft x 11 ft |
| Second Level | Bedroom | 10 ft | 12 ft | 10 ft x 12 ft |
| Second Level | Ensuite | 5-Piece | ||
| Second Level | Primary Bedroom | 16 ft | 13 ft | 16 ft x 13 ft |
| Lower Level | Bathroom | 4-Piece | ||
| Lower Level | Bedroom | 16 ft | 9 ft | 16 ft x 9 ft |
| Lower Level | Bedroom | 12 ft | 9 ft | 12 ft x 9 ft |
| Lower Level | Kitchen | 20 ft | 19 ft | 20 ft x 19 ft |
| Lower Level | Bedroom | 11 ft | 12 ft | 11 ft x 12 ft |
| Lower Level | Bedroom | 11 ft | 12 ft | 11 ft x 12 ft |
| Lower Level | Storage | 5' x 7' | ||
| Main Level | Laundry Room | 6 ft | 8 ft | 6 ft x 8 ft |
| Main Level | Bedroom | 13 ft | 11 ft | 13 ft x 11 ft |
| Main Level | Bathroom | 2-Piece | ||
| Main Level | Living Room | 16 ft | 18 ft | 16 ft x 18 ft |
| Main Level | Dining Room | 19 ft | 11 ft | 19 ft x 11 ft |
| Main Level | Kitchen | 20 ft | 14 ft | 20 ft x 14 ft |
https://www.realtor.ca/real-estate/28998191/2270-setchfield-ave-langford-bear-mountain


