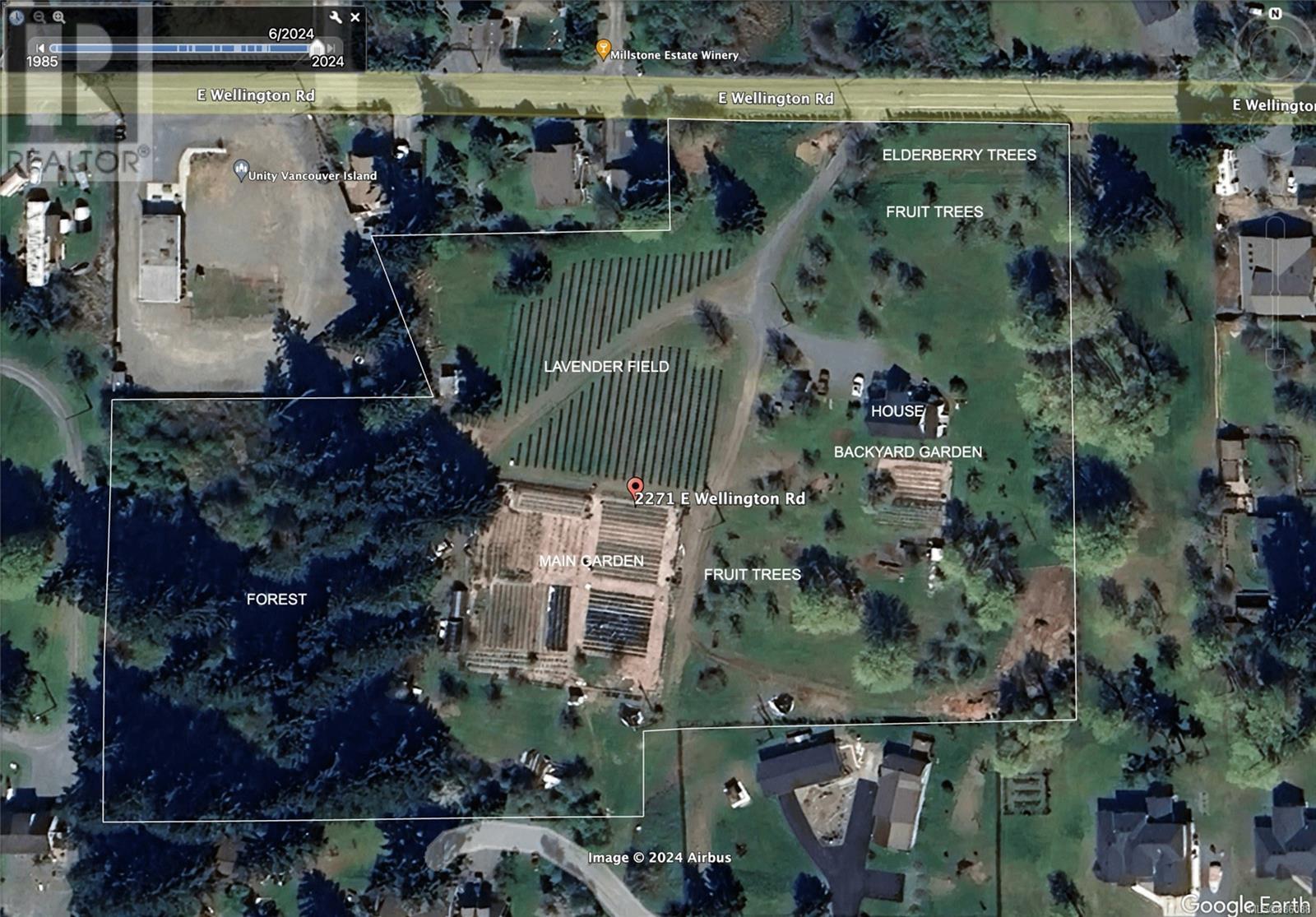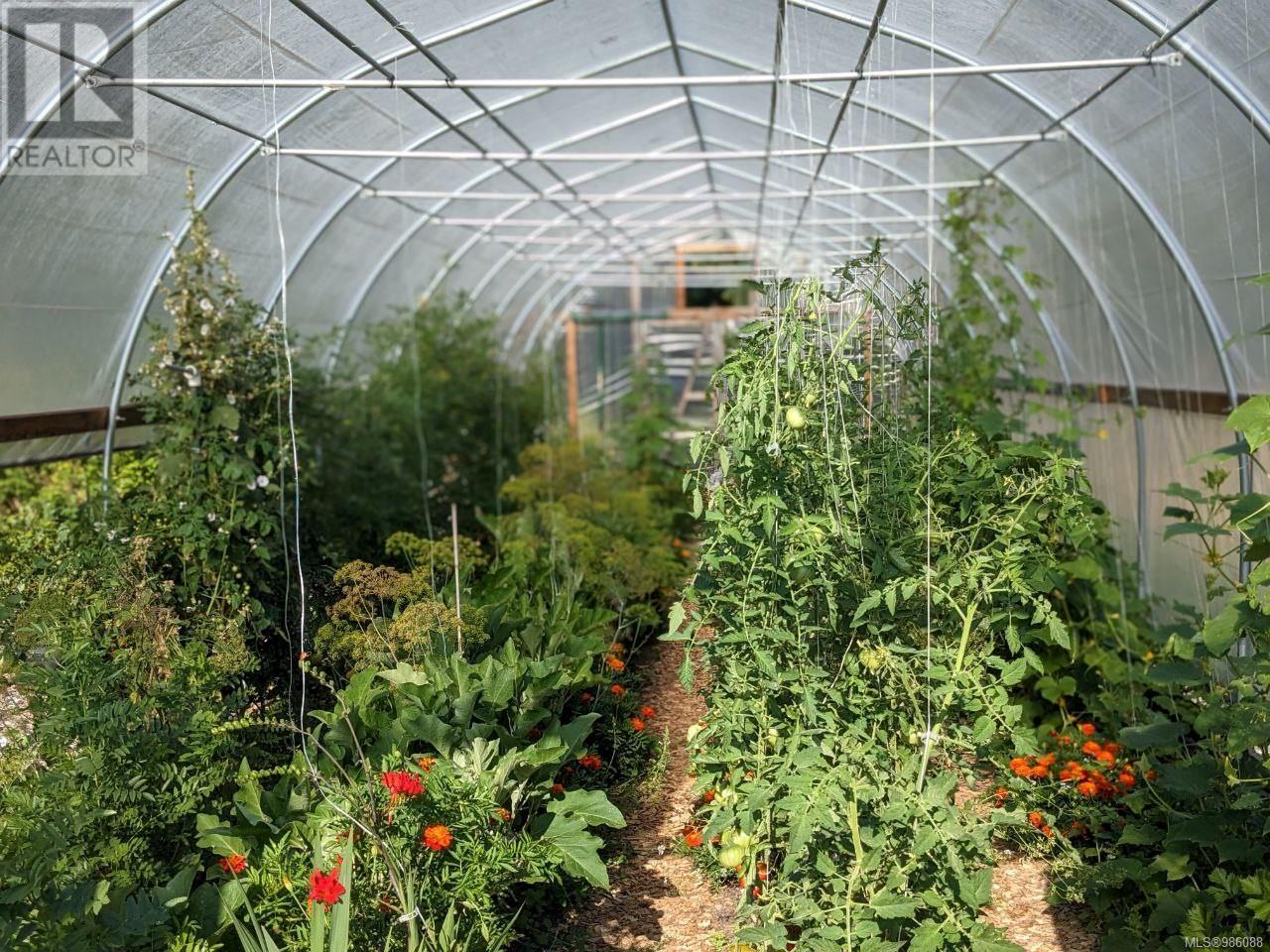3 Bedroom
3 Bathroom
1,418 ft2
Character
Fully Air Conditioned
Baseboard Heaters, Heat Pump
Acreage
$1,988,000
Rare acreage within the City of Nanaimo (not ALR), blending rural charm with urban convenience. This unique 7.46-acre property features level, highly usable land with thriving lavender fields offering immediate income potential, a heritage orchard, and a well maintained historic farmhouse with Mount Benson views. The 3-bed + den home includes a ready-to-use separate living space, no renovations needed. Flexible AR2 zoning allows for two houses each with a suite on the existing lot. Development potential includes a 2.5-acre subdivision, where the new lot could accommodate two strata-titled homes. The flat, sunny property is serviced by city water + well, with two separate hydro services in place. This active lavender farm qualifies for farm tax benefits. Additional features include a productive garden and greenhouse. AR2 zoning also permits diverse business opportunities including B&B, boarding, daycare, and animal services. Ideally located for multi-generational living, farm business operations, or strategic investment in one of Nanaimo's most desirable locations. (id:46156)
Property Details
|
MLS® Number
|
986088 |
|
Property Type
|
Single Family |
|
Neigbourhood
|
South Jingle Pot |
|
Features
|
Acreage, Central Location, Level Lot, Southern Exposure, Other |
|
Parking Space Total
|
10 |
|
Plan
|
Epp54735 |
|
Structure
|
Greenhouse, Shed, Workshop |
|
View Type
|
Mountain View |
Building
|
Bathroom Total
|
3 |
|
Bedrooms Total
|
3 |
|
Architectural Style
|
Character |
|
Constructed Date
|
1901 |
|
Cooling Type
|
Fully Air Conditioned |
|
Heating Type
|
Baseboard Heaters, Heat Pump |
|
Size Interior
|
1,418 Ft2 |
|
Total Finished Area
|
1418 Sqft |
|
Type
|
House |
Land
|
Access Type
|
Road Access |
|
Acreage
|
Yes |
|
Size Irregular
|
7.46 |
|
Size Total
|
7.46 Ac |
|
Size Total Text
|
7.46 Ac |
|
Zoning Description
|
Ar2 |
|
Zoning Type
|
Residential |
Rooms
| Level |
Type |
Length |
Width |
Dimensions |
|
Second Level |
Bathroom |
|
|
4-Piece |
|
Second Level |
Bedroom |
|
|
15'0 x 8'0 |
|
Main Level |
Bathroom |
|
|
3-Piece |
|
Main Level |
Bathroom |
|
|
4-Piece |
|
Main Level |
Entrance |
|
|
6'8 x 9'1 |
|
Main Level |
Bedroom |
|
|
10'3 x 9'7 |
|
Main Level |
Primary Bedroom |
|
|
10'7 x 10'5 |
|
Main Level |
Living Room |
|
|
13'8 x 19'0 |
|
Main Level |
Kitchen |
|
|
11'3 x 10'4 |
https://www.realtor.ca/real-estate/27864511/2271-east-wellington-rd-nanaimo-south-jingle-pot







































