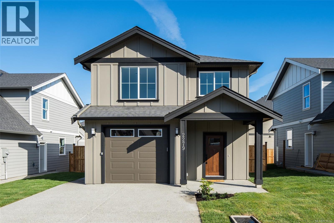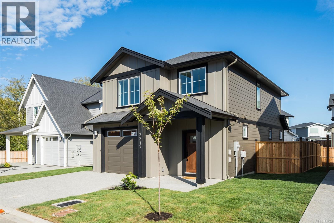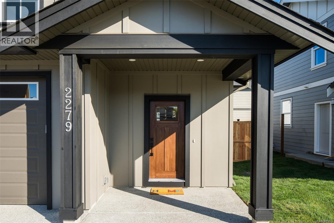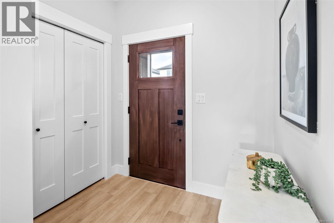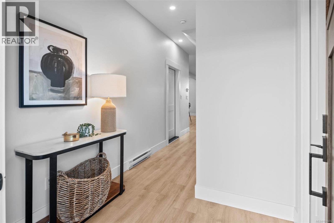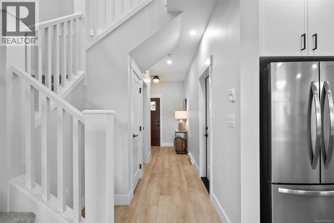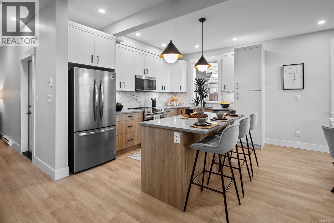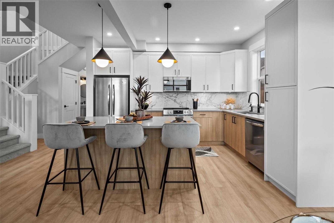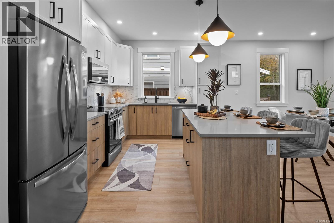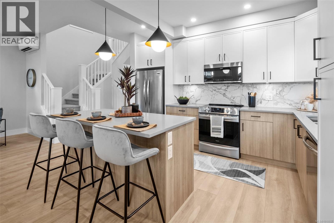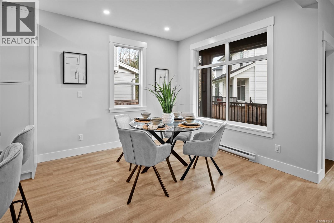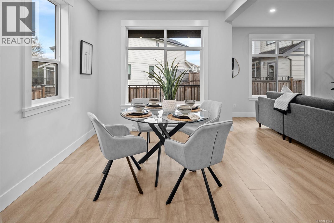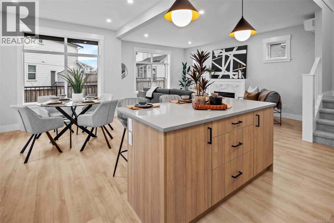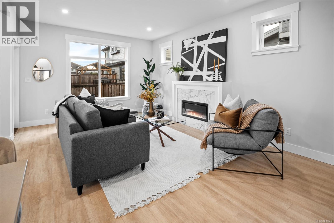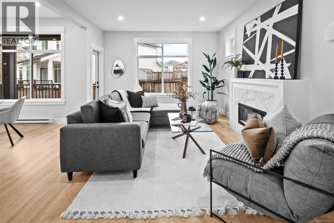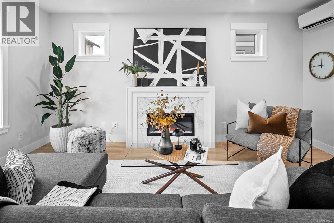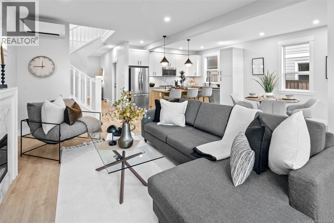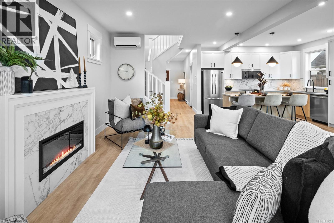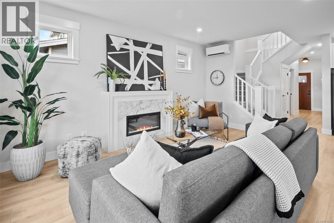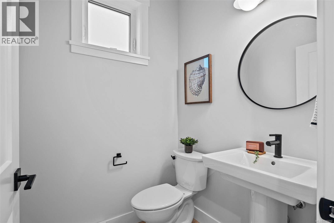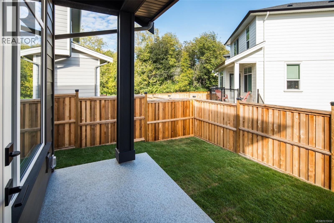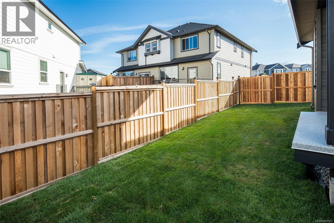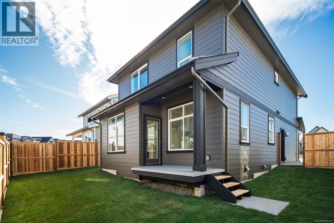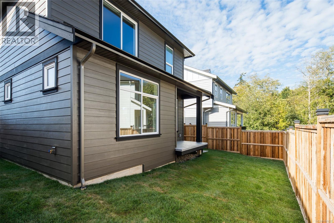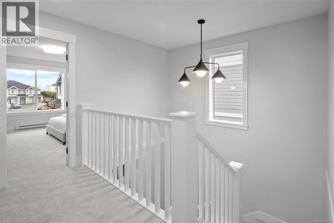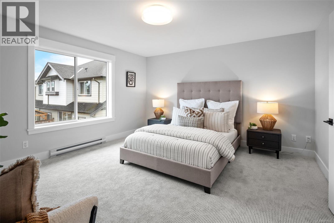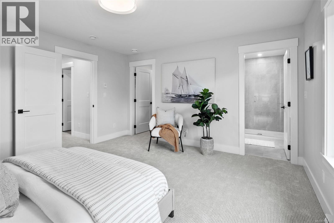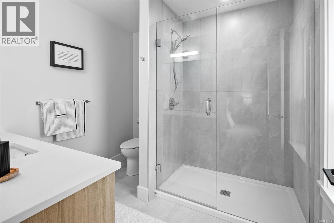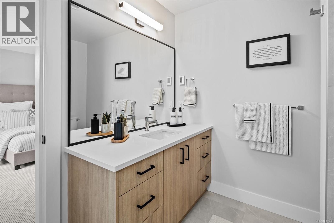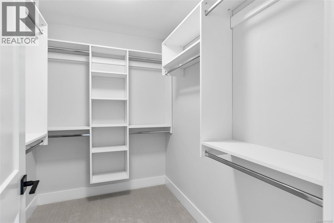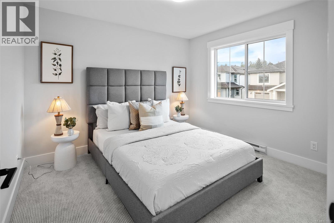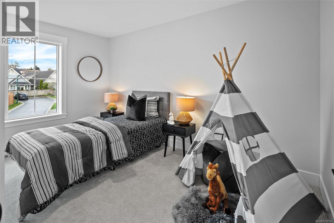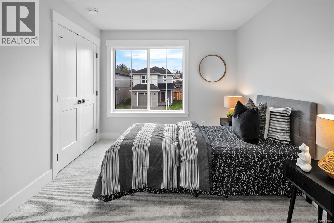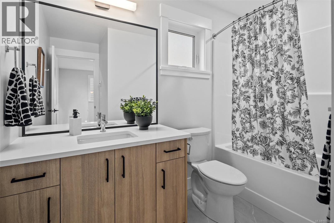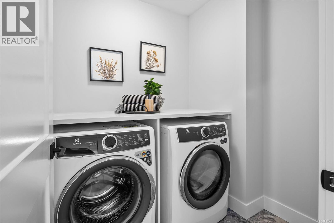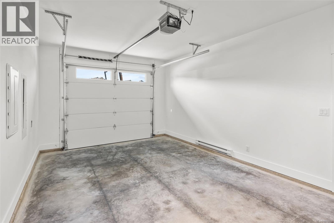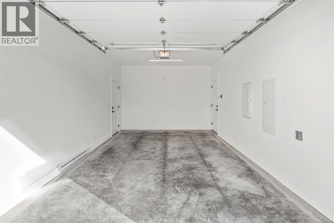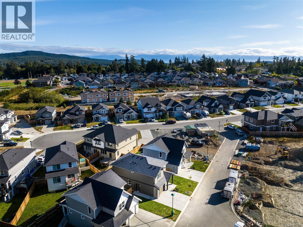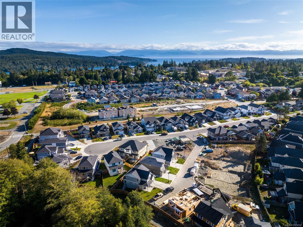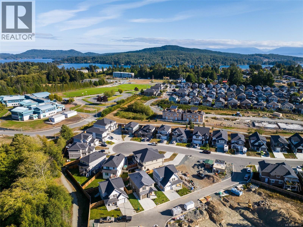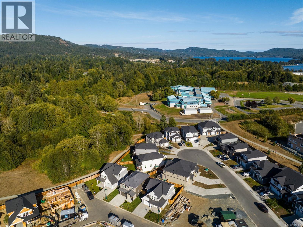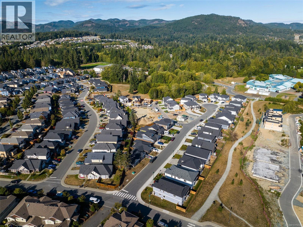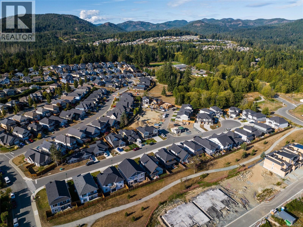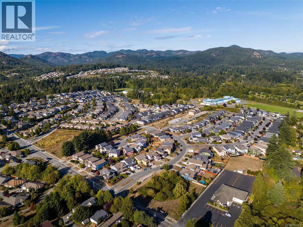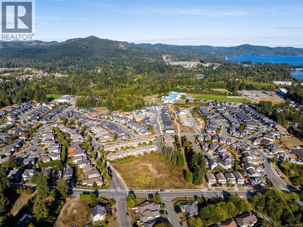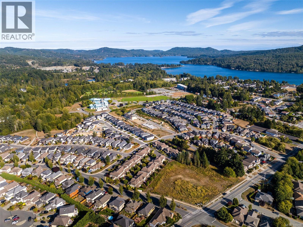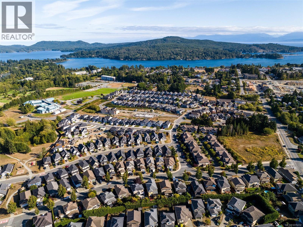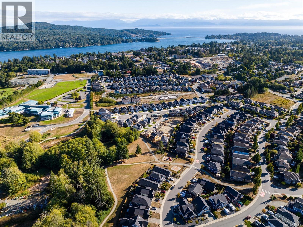2271 Evelyn Lane Sooke, British Columbia V9Z 0W3
$789,900Maintenance,
$87 Monthly
Maintenance,
$87 MonthlyThis beautifully crafted Tofino 2 home in the sought-after Woodland Creek community offers unbeatable value and design. Built by award-winning SC Smith Building Co. and thoughtfully styled by Nygaard Design, it blends classic West Coast architecture with modern-day comfort. Inside, you'll find a bright, spacious kitchen featuring soft-close cabinets, quartz counters, a walk-in pantry, and premium stainless steel appliances. The open-concept layout flows from the living area—complete with a sleek linear fireplace—into a welcoming dining space, perfect for entertaining. High-end finishes, designer lighting, heated tile floors, and an energy-efficient ductless heat pump provide year-round comfort. Located on a quiet, no-through street with quick access to the local park, elementary, and middle schools. Eligible Canadian buyers may qualify for a PTT exemption when purchasing as a primary residence. Estimated completion is set for late summer. Photos shown are of a similar, reversed layout. (id:46156)
Property Details
| MLS® Number | 1015032 |
| Property Type | Single Family |
| Neigbourhood | Broomhill |
| Community Features | Pets Allowed, Family Oriented |
| Features | Cul-de-sac, Park Setting, Other |
| Parking Space Total | 3 |
| Plan | Eps6440 |
| Structure | Patio(s) |
Building
| Bathroom Total | 3 |
| Bedrooms Total | 3 |
| Architectural Style | Other |
| Constructed Date | 2023 |
| Cooling Type | Air Conditioned, Wall Unit |
| Fireplace Present | Yes |
| Fireplace Total | 1 |
| Heating Fuel | Other |
| Heating Type | Baseboard Heaters, Heat Pump |
| Size Interior | 1,658 Ft2 |
| Total Finished Area | 1658 Sqft |
| Type | House |
Land
| Access Type | Road Access |
| Acreage | No |
| Size Irregular | 3358 |
| Size Total | 3358 Sqft |
| Size Total Text | 3358 Sqft |
| Zoning Description | R3 |
| Zoning Type | Residential |
Rooms
| Level | Type | Length | Width | Dimensions |
|---|---|---|---|---|
| Second Level | Ensuite | 3-Piece | ||
| Second Level | Primary Bedroom | 12 ft | 14 ft | 12 ft x 14 ft |
| Second Level | Bathroom | 5 ft | 11 ft | 5 ft x 11 ft |
| Second Level | Bedroom | 10 ft | 10 ft | 10 ft x 10 ft |
| Second Level | Bedroom | 10 ft | 13 ft | 10 ft x 13 ft |
| Main Level | Porch | 13 ft | 15 ft | 13 ft x 15 ft |
| Main Level | Entrance | 8 ft | 6 ft | 8 ft x 6 ft |
| Main Level | Bathroom | 2-Piece | ||
| Main Level | Patio | 10 ft | 15 ft | 10 ft x 15 ft |
| Main Level | Dining Room | 8 ft | 11 ft | 8 ft x 11 ft |
| Main Level | Living Room | 17 ft | 15 ft | 17 ft x 15 ft |
| Main Level | Kitchen | 13 ft | 13 ft | 13 ft x 13 ft |
https://www.realtor.ca/real-estate/28920157/2271-evelyn-lane-sooke-broomhill


