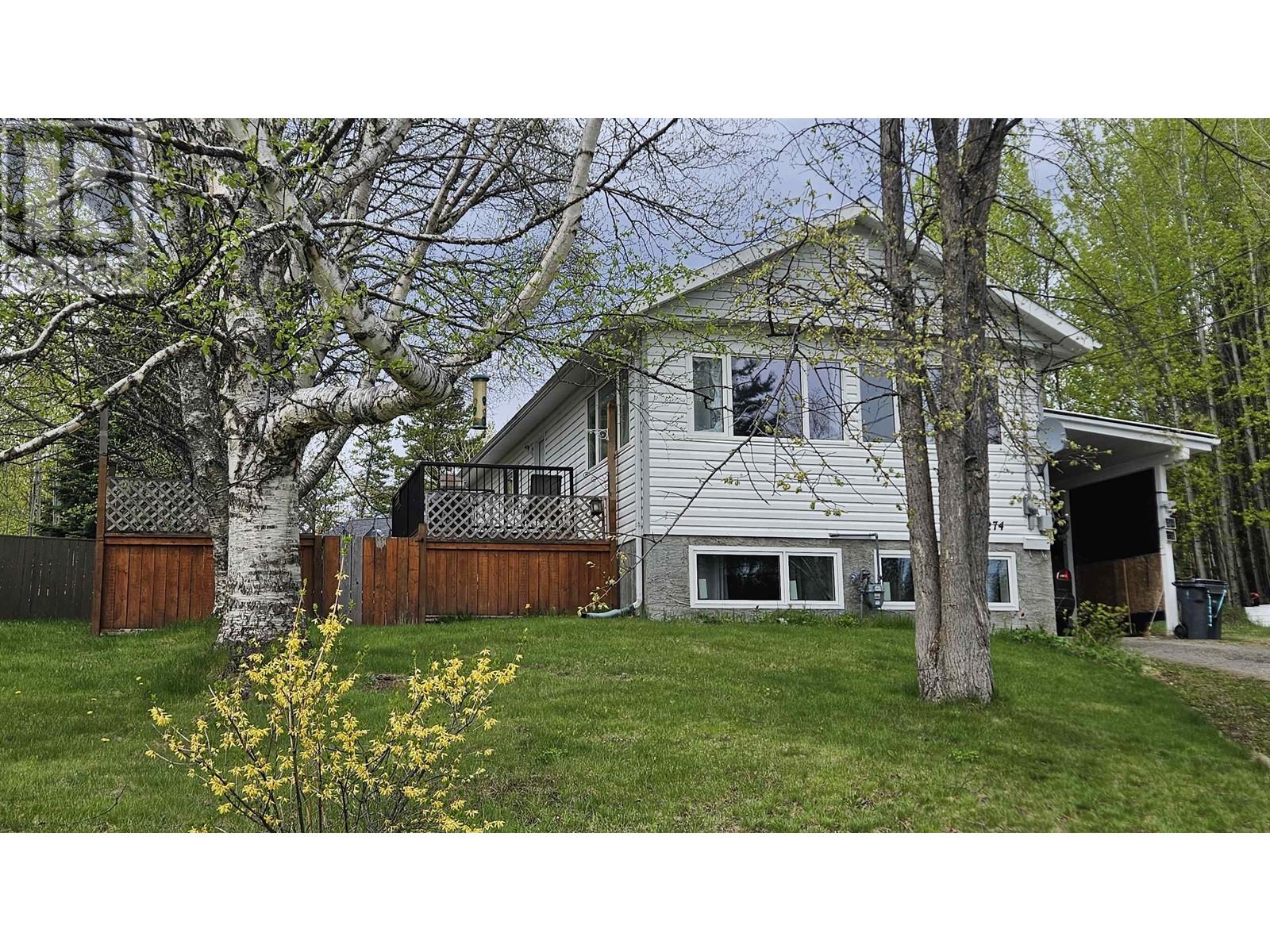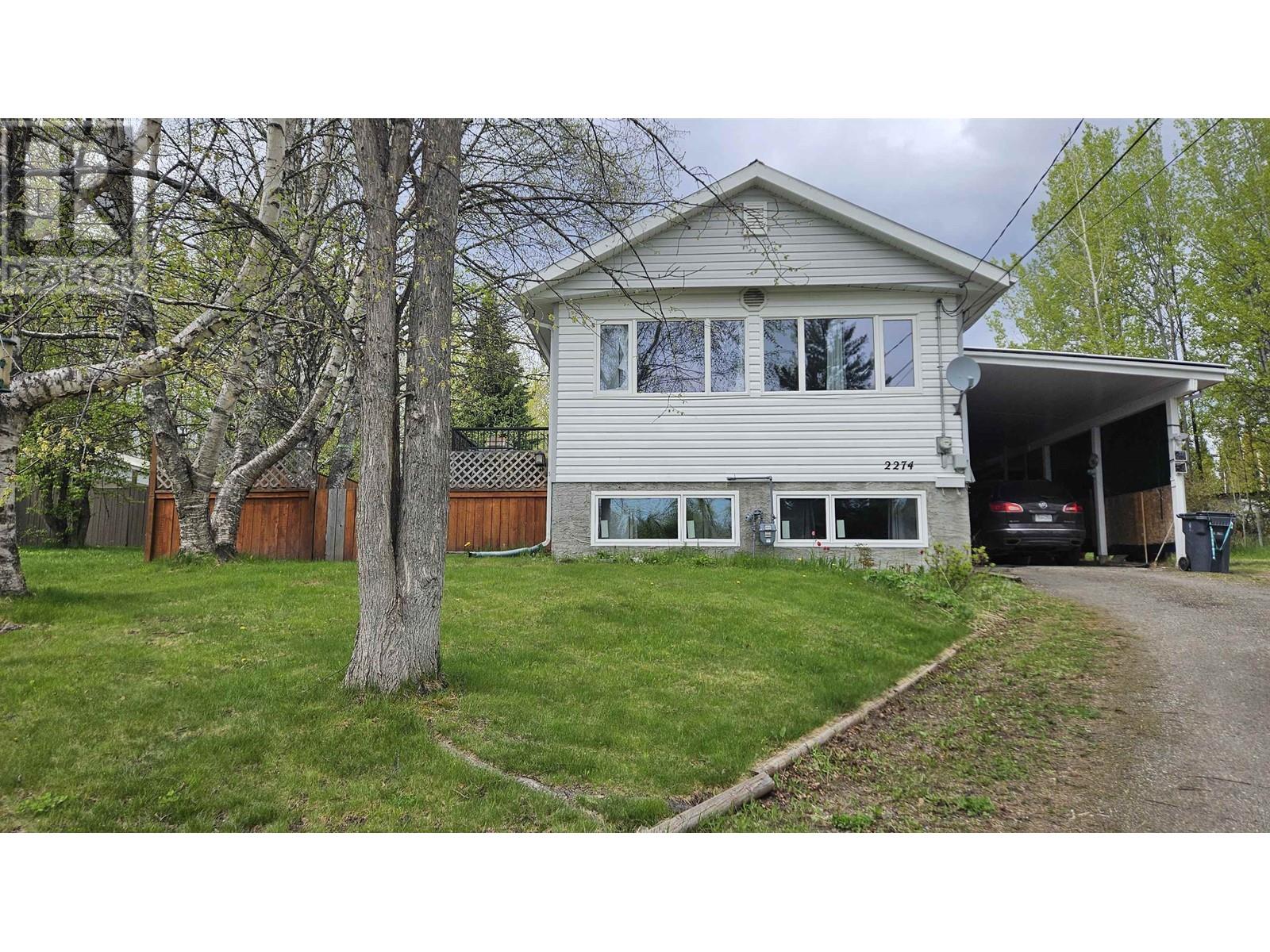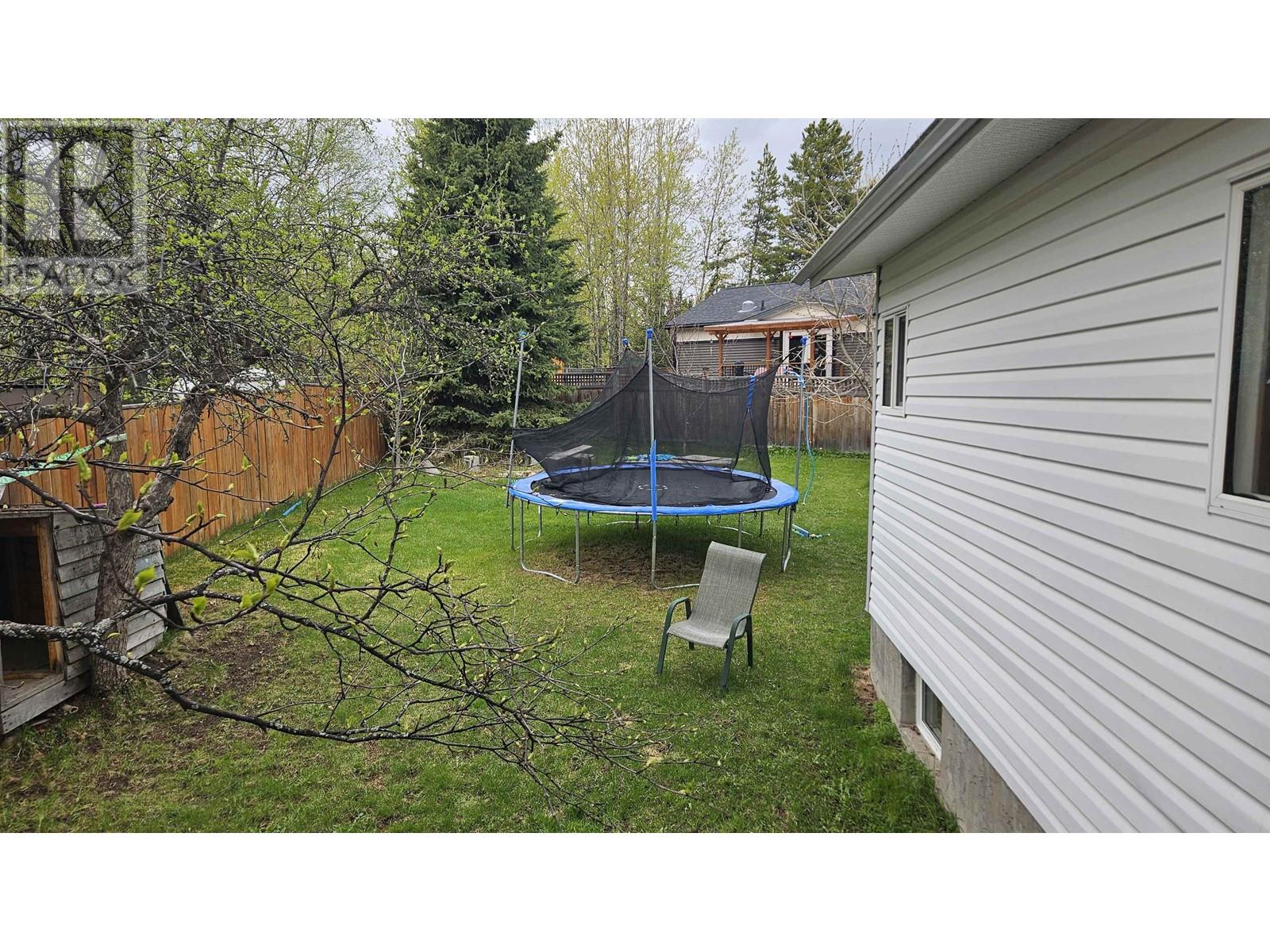4 Bedroom
2 Bathroom
1,760 ft2
Forced Air
$359,900
Located on quiet and family-friendly Ball Place, this fully finished home offers space, updates, and incredible value. With 4 bedrooms (2 up, 2 down), 2 modern bathrooms, and a separate basement entrance, there’s room for everyon. You’ll appreciate the updated windows, high-efficiency Trane furnace, Rheem hot water tank, and gas hookup for a fireplace. The spacious yard is perfect for kids, pets, or future plans, and the high-clearance carport adds convenience for toys and tools. Enjoy fresh air and big skies from the large sundeck and take advantage of all the recreation The Hart has to offer. This is where the cool kids live—come see why! (id:46156)
Property Details
|
MLS® Number
|
R3007945 |
|
Property Type
|
Single Family |
Building
|
Bathroom Total
|
2 |
|
Bedrooms Total
|
4 |
|
Appliances
|
Dishwasher |
|
Basement Development
|
Finished |
|
Basement Type
|
N/a (finished) |
|
Constructed Date
|
1973 |
|
Construction Style Attachment
|
Detached |
|
Construction Style Other
|
Manufactured |
|
Exterior Finish
|
Vinyl Siding |
|
Foundation Type
|
Concrete Perimeter |
|
Heating Fuel
|
Natural Gas |
|
Heating Type
|
Forced Air |
|
Roof Material
|
Metal |
|
Roof Style
|
Conventional |
|
Stories Total
|
2 |
|
Size Interior
|
1,760 Ft2 |
|
Type
|
Manufactured Home/mobile |
|
Utility Water
|
Municipal Water |
Parking
Land
|
Acreage
|
No |
|
Size Irregular
|
10454 |
|
Size Total
|
10454 Sqft |
|
Size Total Text
|
10454 Sqft |
Rooms
| Level |
Type |
Length |
Width |
Dimensions |
|
Basement |
Bedroom 3 |
11 ft ,9 in |
8 ft ,1 in |
11 ft ,9 in x 8 ft ,1 in |
|
Basement |
Bedroom 4 |
13 ft ,5 in |
8 ft ,5 in |
13 ft ,5 in x 8 ft ,5 in |
|
Basement |
Laundry Room |
9 ft ,4 in |
6 ft |
9 ft ,4 in x 6 ft |
|
Basement |
Recreational, Games Room |
17 ft ,8 in |
16 ft ,3 in |
17 ft ,8 in x 16 ft ,3 in |
|
Main Level |
Foyer |
6 ft ,1 in |
4 ft ,7 in |
6 ft ,1 in x 4 ft ,7 in |
|
Main Level |
Kitchen |
9 ft ,6 in |
8 ft ,4 in |
9 ft ,6 in x 8 ft ,4 in |
|
Main Level |
Dining Room |
9 ft ,1 in |
8 ft ,3 in |
9 ft ,1 in x 8 ft ,3 in |
|
Main Level |
Living Room |
21 ft ,7 in |
11 ft ,4 in |
21 ft ,7 in x 11 ft ,4 in |
|
Main Level |
Bedroom 2 |
9 ft ,5 in |
7 ft |
9 ft ,5 in x 7 ft |
|
Main Level |
Primary Bedroom |
19 ft ,3 in |
10 ft ,3 in |
19 ft ,3 in x 10 ft ,3 in |
https://www.realtor.ca/real-estate/28375579/2274-ball-place-prince-george


























