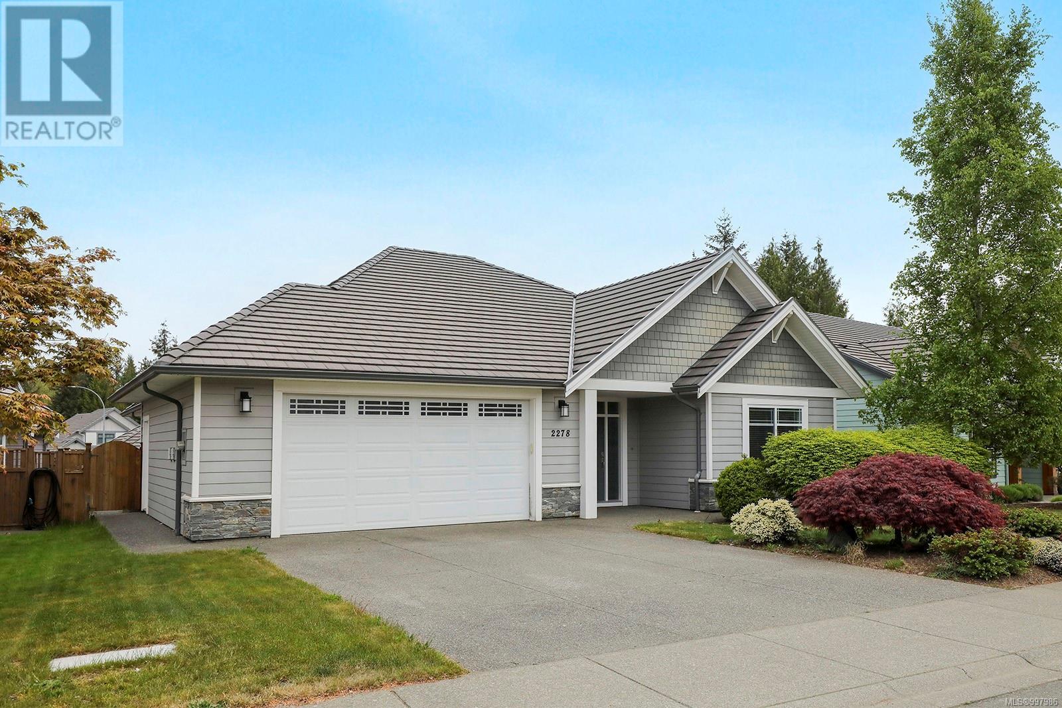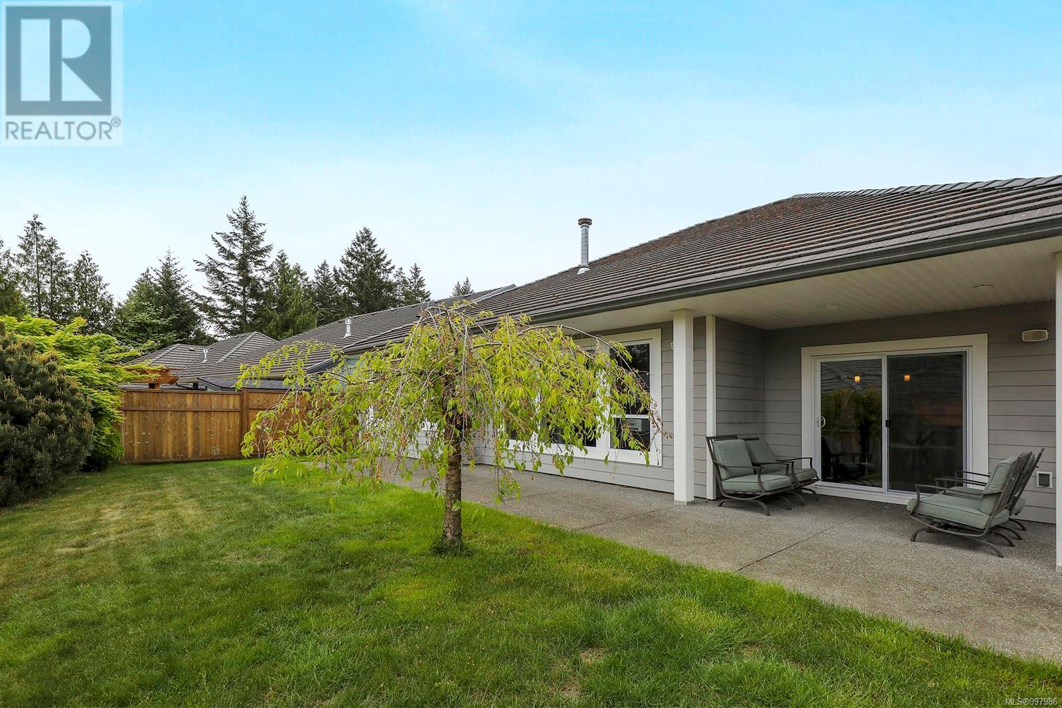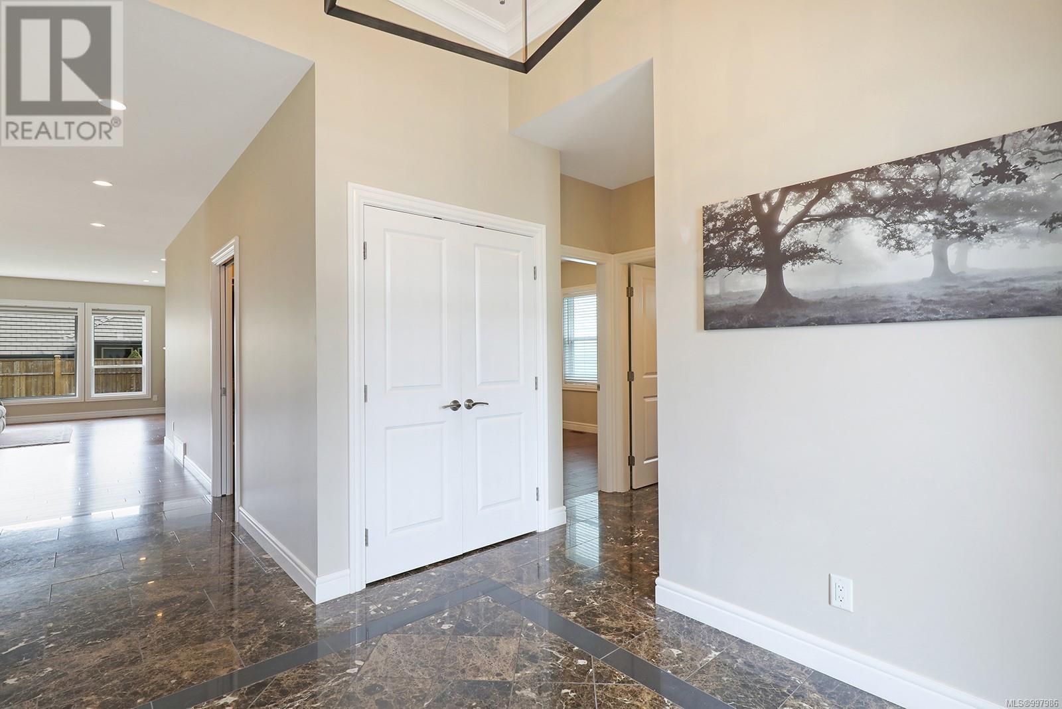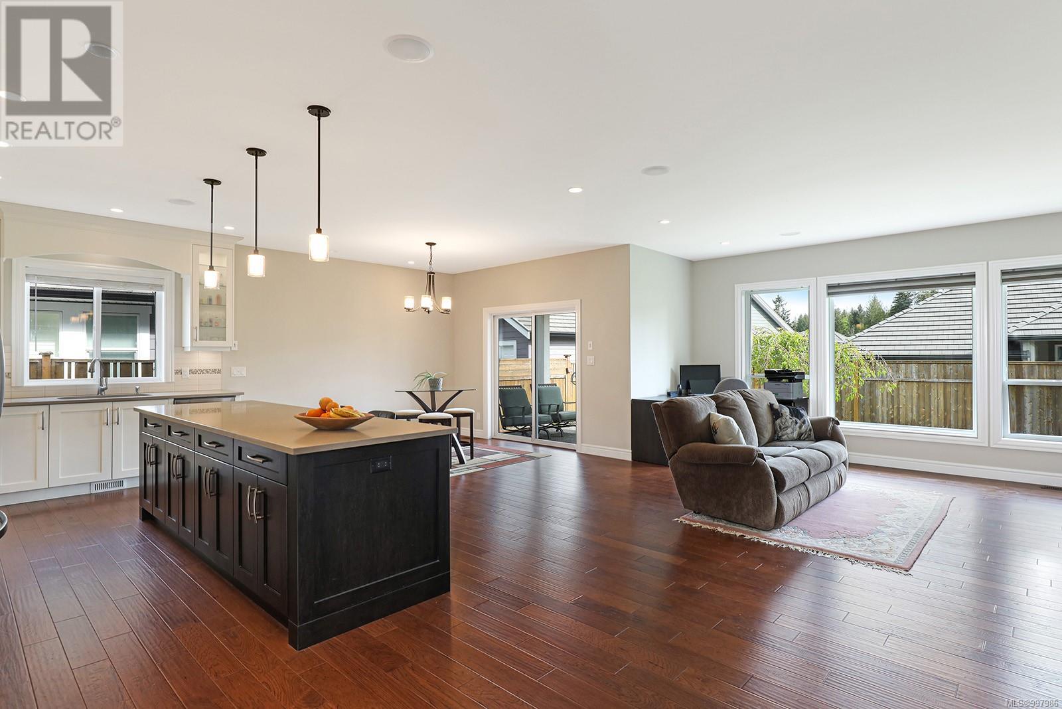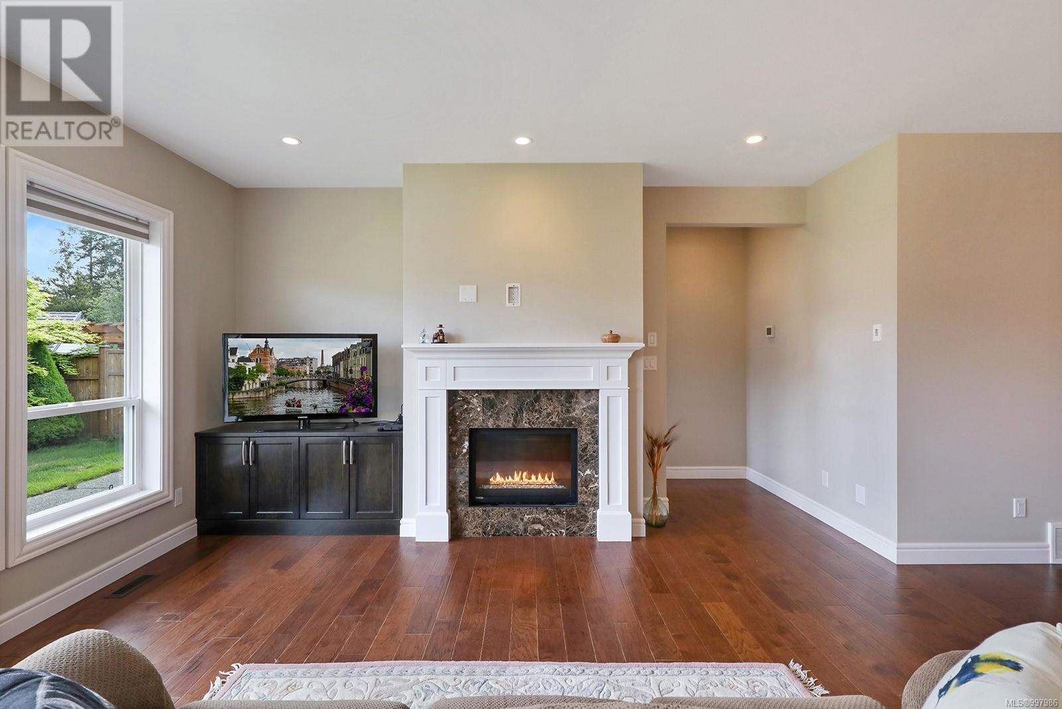3 Bedroom
2 Bathroom
1,727 ft2
Fireplace
Air Conditioned
Forced Air, Heat Pump
$1,035,000
Exquisite rancher, 1,727 sf, 3 BD/ 2 BA located in Crown Isle Golf Resort, close to walking trails, shopping, the Hospital and the airport. Built by Benco in 2015, high level of finishing thoughtfully combined with modern, contemporary styling. Stunning Great Room showcases traditional gas fireplace surround with built-in cabinet, and easy TV placement over the mantle. Entertain your guests in the fantastic kitchen with a spacious island with seating, s/s appliances, abundant quartz countertop workspace and lots of storage and pantry space in the custom white wood cabinets. The dining room can accommodate a large table and offers access to the covered patio with BBQ hook up; extended patio is wired for Hot Tub. Primary bedroom offers a gorgeous 4 pce ensuite with dual sinks, fully tiled frameless glass shower and large walk-in closet w/ built-ins. Extra large garage 24’5” x 23' is ideal for trucks and workshop space w/ workbench and shelving. Heat pump, Hardie Plank siding, tile roof. (id:46156)
Property Details
|
MLS® Number
|
997986 |
|
Property Type
|
Single Family |
|
Neigbourhood
|
Crown Isle |
|
Features
|
Central Location, Southern Exposure, Other |
|
Parking Space Total
|
2 |
|
Structure
|
Shed |
Building
|
Bathroom Total
|
2 |
|
Bedrooms Total
|
3 |
|
Constructed Date
|
2015 |
|
Cooling Type
|
Air Conditioned |
|
Fireplace Present
|
Yes |
|
Fireplace Total
|
1 |
|
Heating Fuel
|
Electric |
|
Heating Type
|
Forced Air, Heat Pump |
|
Size Interior
|
1,727 Ft2 |
|
Total Finished Area
|
1727 Sqft |
|
Type
|
House |
Parking
Land
|
Acreage
|
No |
|
Size Irregular
|
6098 |
|
Size Total
|
6098 Sqft |
|
Size Total Text
|
6098 Sqft |
|
Zoning Description
|
Cd1-9 |
|
Zoning Type
|
Residential |
Rooms
| Level |
Type |
Length |
Width |
Dimensions |
|
Main Level |
Ensuite |
|
|
4-Piece |
|
Main Level |
Primary Bedroom |
|
|
13'5 x 12'11 |
|
Main Level |
Living Room |
|
|
15'5 x 17'1 |
|
Main Level |
Dining Room |
|
|
11'8 x 11'7 |
|
Main Level |
Kitchen |
|
|
9'10 x 20'6 |
|
Main Level |
Laundry Room |
|
|
9'6 x 4'11 |
|
Main Level |
Bedroom |
|
|
10'10 x 10'11 |
|
Main Level |
Bathroom |
|
|
4-Piece |
|
Main Level |
Bedroom |
|
|
11'7 x 11'11 |
|
Main Level |
Entrance |
|
|
10'1 x 8'11 |
https://www.realtor.ca/real-estate/28274802/2278-idiens-way-courtenay-crown-isle


