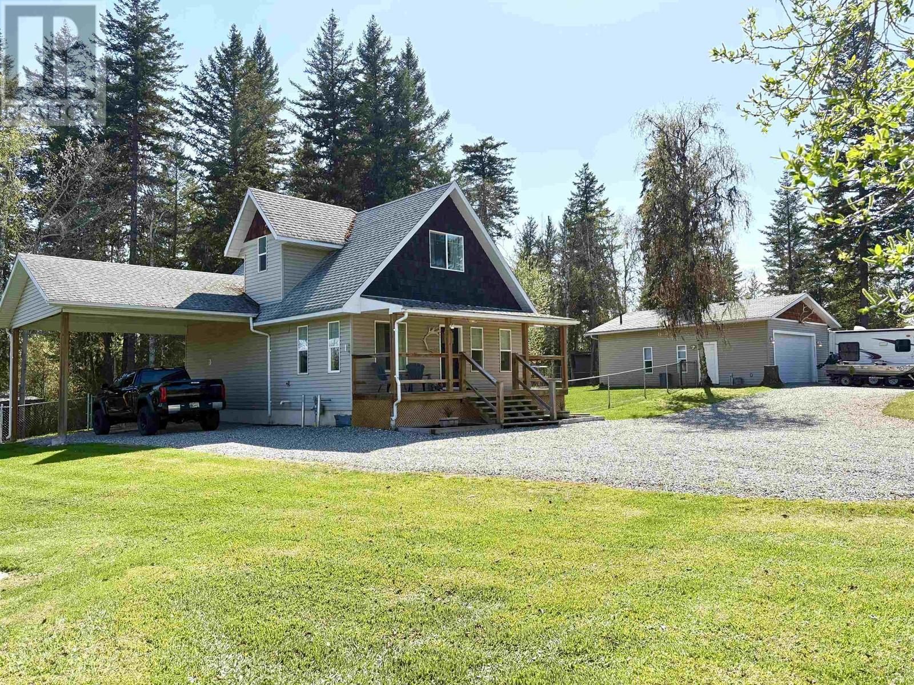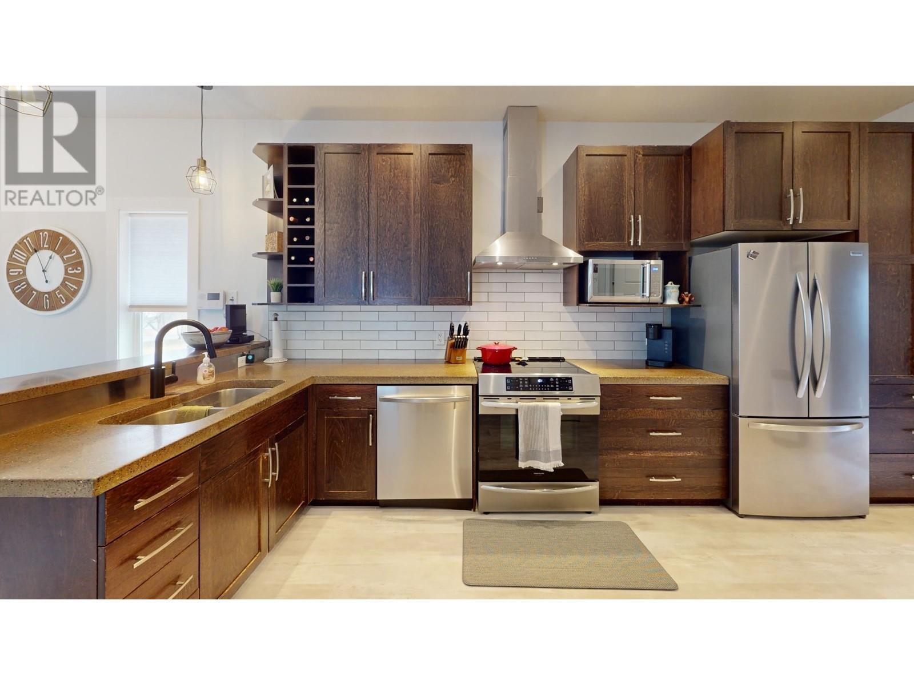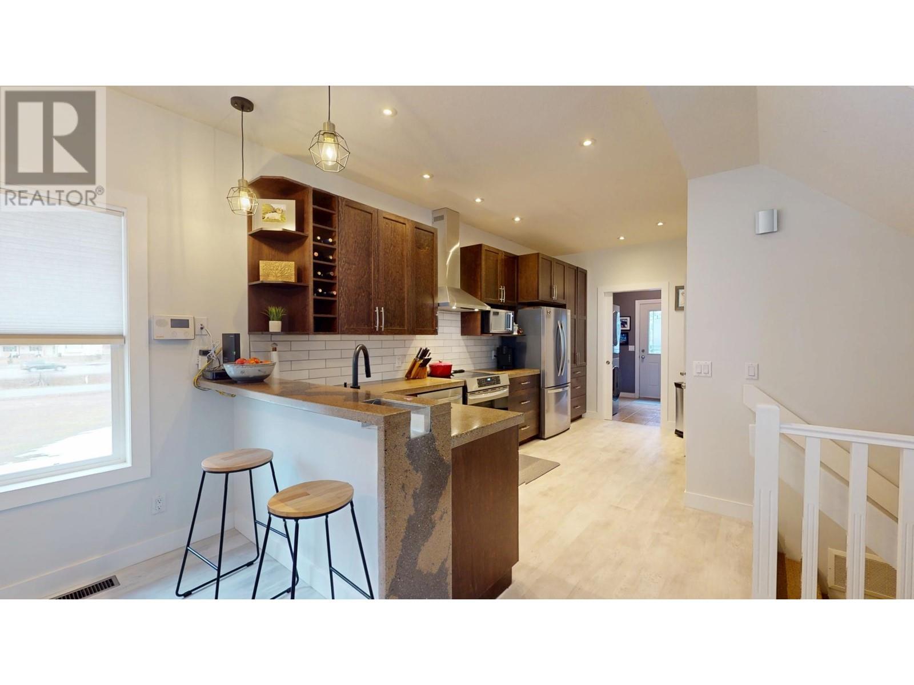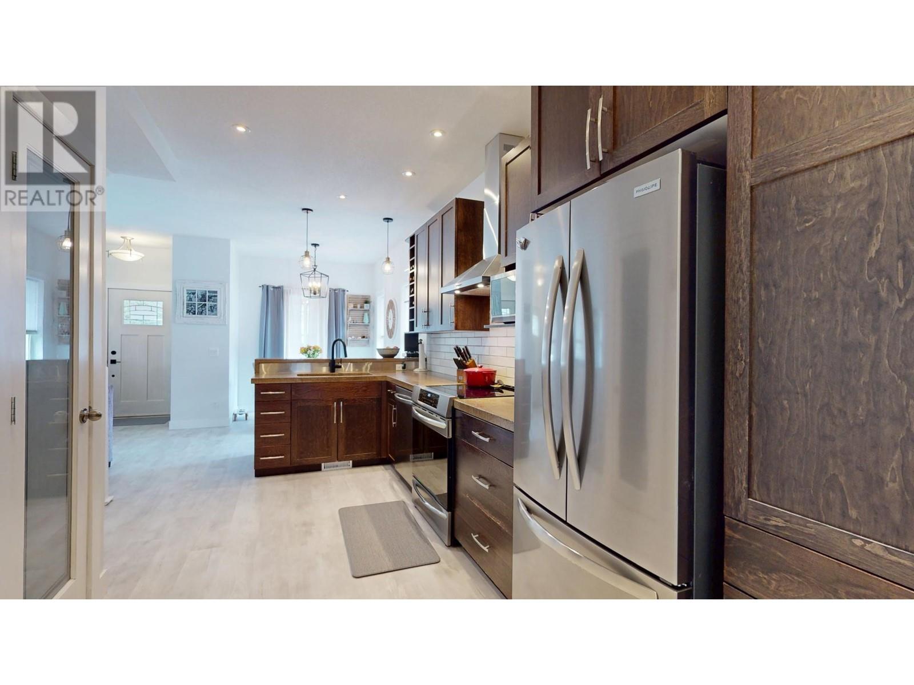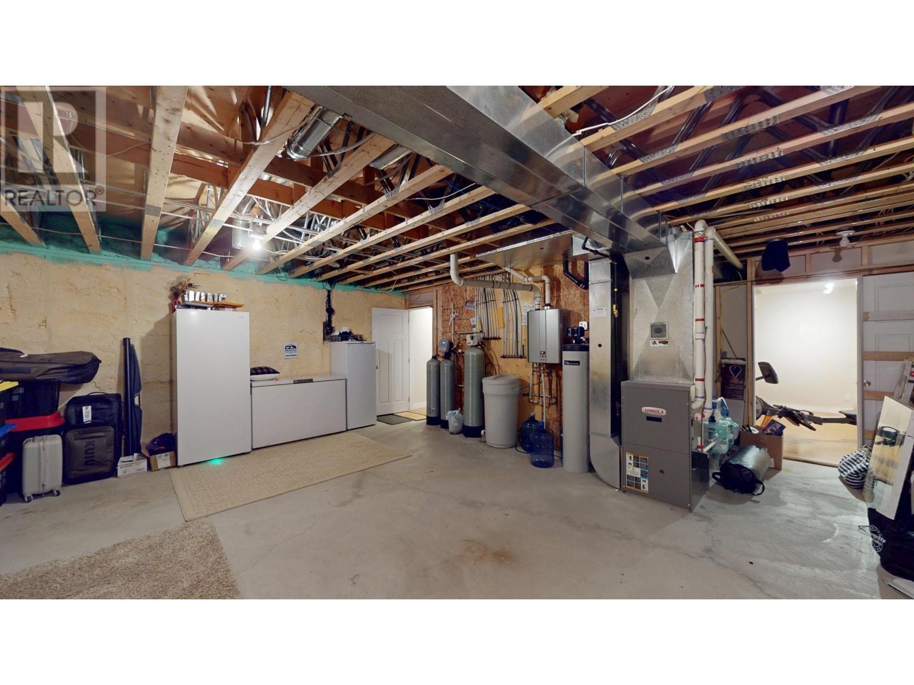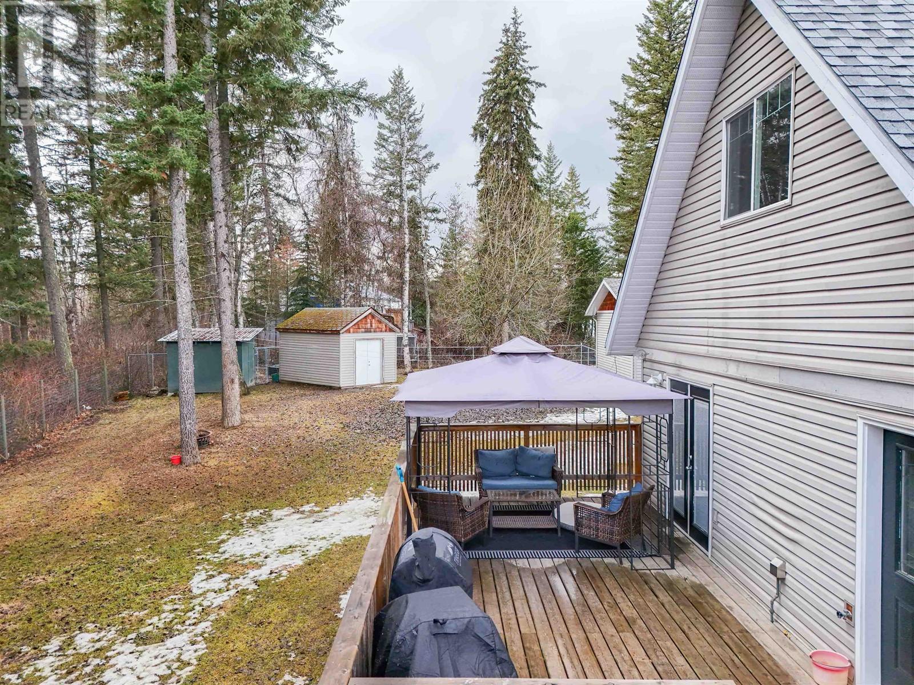3 Bedroom
3 Bathroom
2,528 ft2
Forced Air
Acreage
$589,900
This beautiful 2009-built home sits on a nice & well maintained full acre just south of town! It offers 3 beds, 2.5 baths & a bright, open main floor w/ large windows. The kitchen features concrete counters, S/S appliances & an eating bar open to the dining area. The conveniently located primary bed is on the main complete w/ French doors to a large deck & ensuite w/ massive shower. H/E spray foam insulation ensures yr-round comfort. Upstairs has 2 beds & full bath, while the basement offers a rec room & lots of storage. The wide staircases provide a very 'grand' feeling. Outside, enjoy the covered veranda, spacious carport, large fenced yard area & fully finished shop w/ its own 3-pc bath & kitchen setup. This is a fantastic family home w/ plenty of space inside & out for all to enjoy. (id:46156)
Property Details
|
MLS® Number
|
R2986103 |
|
Property Type
|
Single Family |
Building
|
Bathroom Total
|
3 |
|
Bedrooms Total
|
3 |
|
Appliances
|
Washer, Dryer, Refrigerator, Stove, Dishwasher |
|
Basement Development
|
Partially Finished |
|
Basement Type
|
Full (partially Finished) |
|
Constructed Date
|
2009 |
|
Construction Style Attachment
|
Detached |
|
Fixture
|
Drapes/window Coverings |
|
Foundation Type
|
Concrete Perimeter |
|
Heating Fuel
|
Natural Gas |
|
Heating Type
|
Forced Air |
|
Roof Material
|
Asphalt Shingle |
|
Roof Style
|
Conventional |
|
Stories Total
|
3 |
|
Size Interior
|
2,528 Ft2 |
|
Type
|
House |
|
Utility Water
|
Drilled Well |
Parking
Land
|
Acreage
|
Yes |
|
Size Irregular
|
1 |
|
Size Total
|
1 Ac |
|
Size Total Text
|
1 Ac |
Rooms
| Level |
Type |
Length |
Width |
Dimensions |
|
Above |
Bedroom 2 |
15 ft ,1 in |
12 ft ,3 in |
15 ft ,1 in x 12 ft ,3 in |
|
Above |
Bedroom 3 |
15 ft |
11 ft ,6 in |
15 ft x 11 ft ,6 in |
|
Basement |
Storage |
23 ft |
22 ft ,6 in |
23 ft x 22 ft ,6 in |
|
Basement |
Gym |
23 ft |
18 ft ,3 in |
23 ft x 18 ft ,3 in |
|
Main Level |
Living Room |
16 ft ,4 in |
13 ft ,1 in |
16 ft ,4 in x 13 ft ,1 in |
|
Main Level |
Kitchen |
9 ft ,4 in |
17 ft ,1 in |
9 ft ,4 in x 17 ft ,1 in |
|
Main Level |
Dining Room |
7 ft ,1 in |
10 ft ,3 in |
7 ft ,1 in x 10 ft ,3 in |
|
Main Level |
Primary Bedroom |
12 ft ,2 in |
15 ft ,2 in |
12 ft ,2 in x 15 ft ,2 in |
|
Main Level |
Laundry Room |
6 ft ,3 in |
8 ft ,9 in |
6 ft ,3 in x 8 ft ,9 in |
https://www.realtor.ca/real-estate/28119018/2284-jeff-road-quesnel


