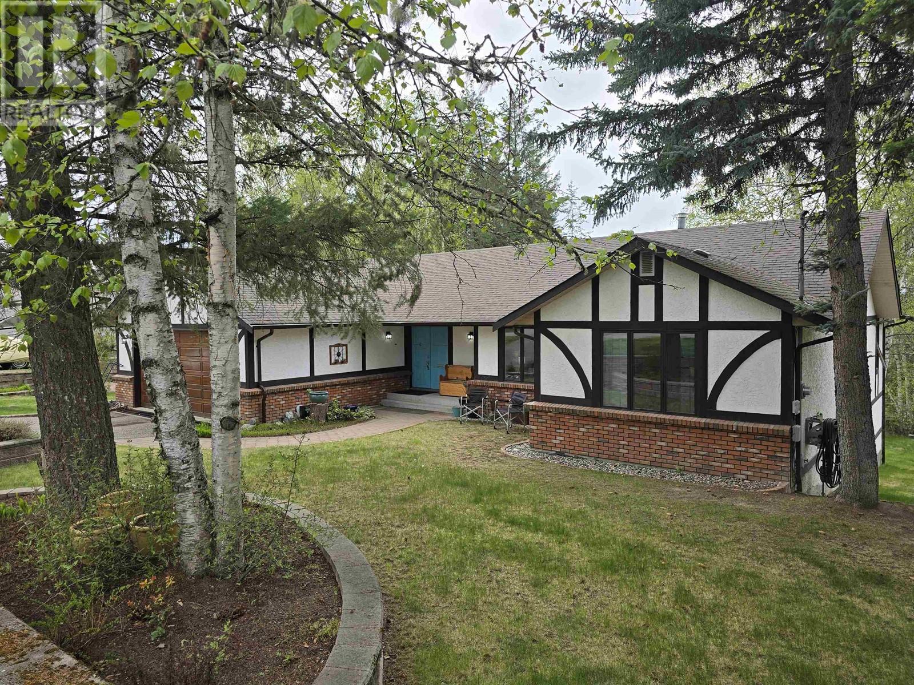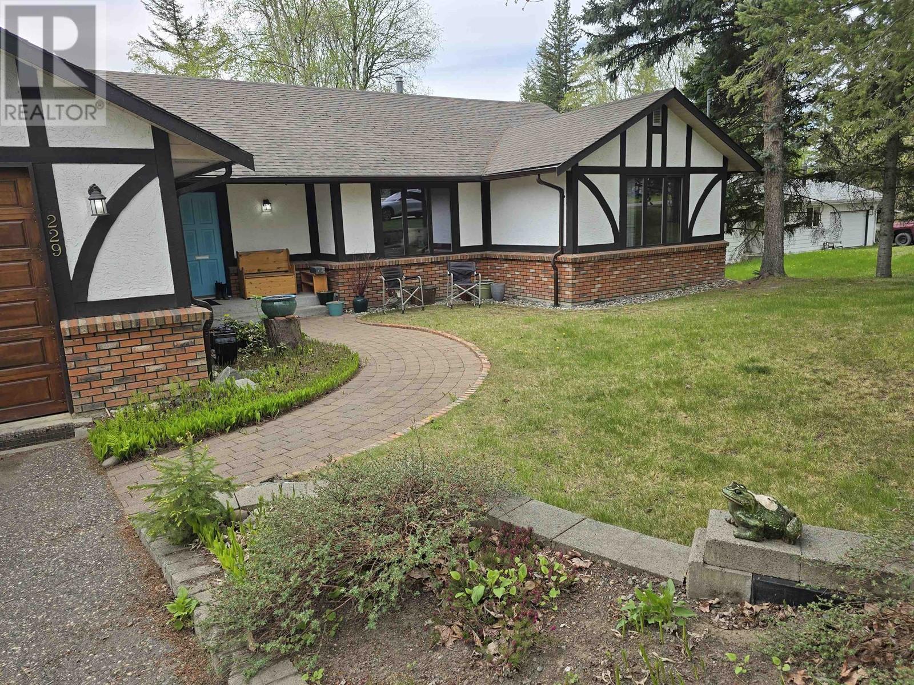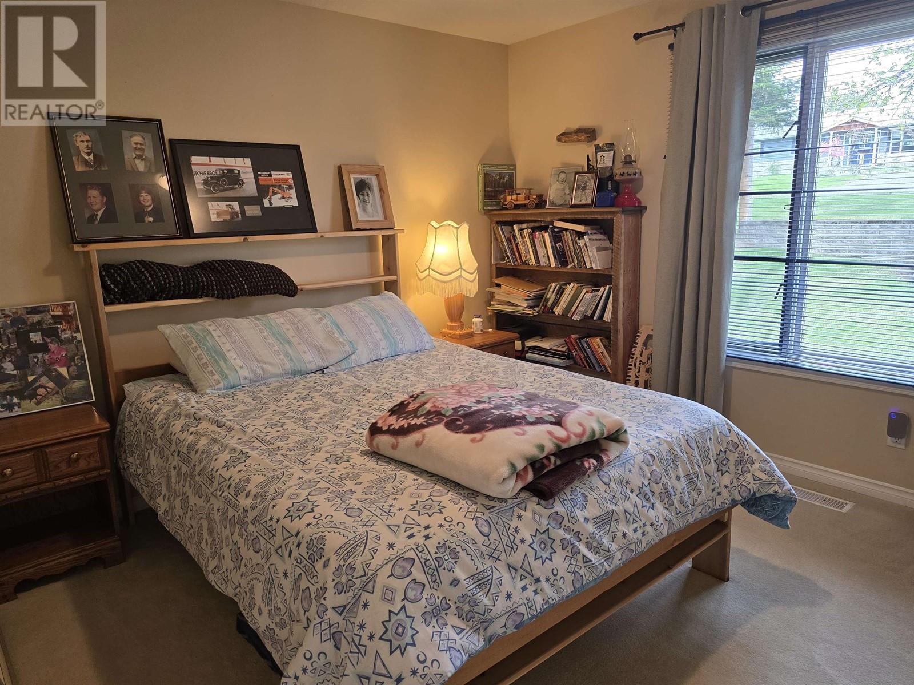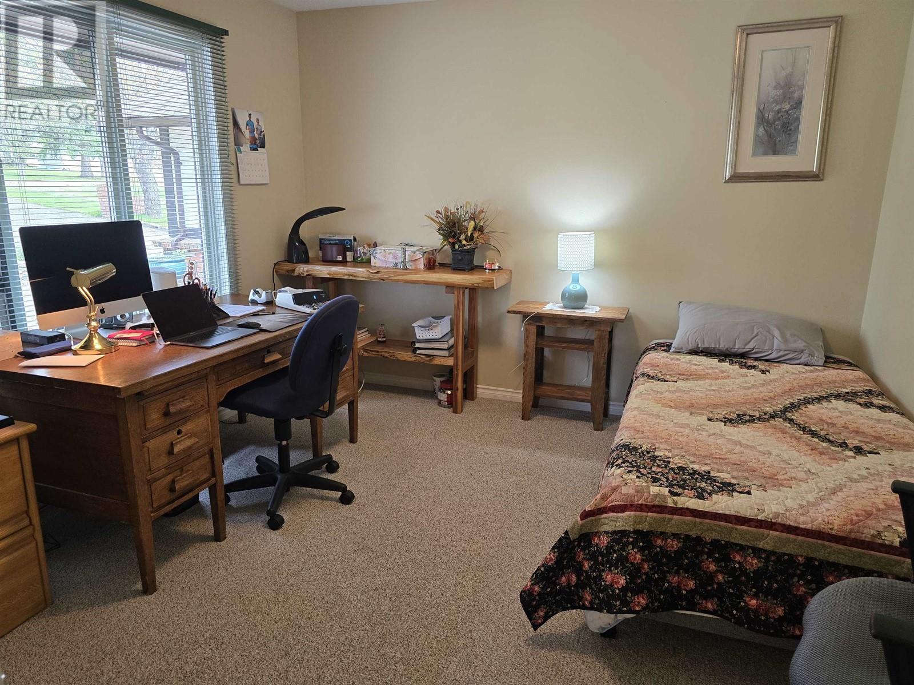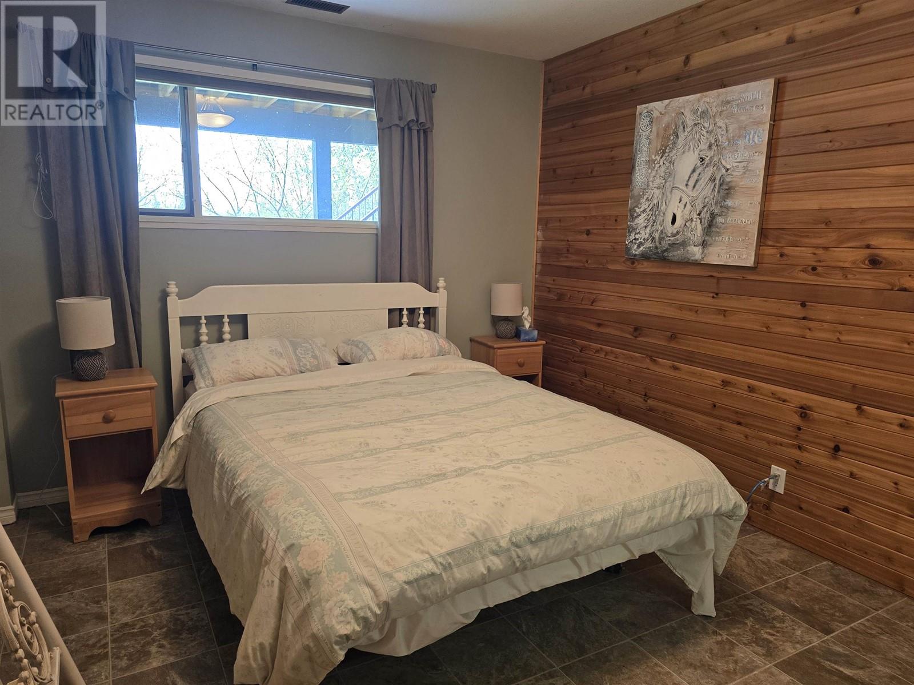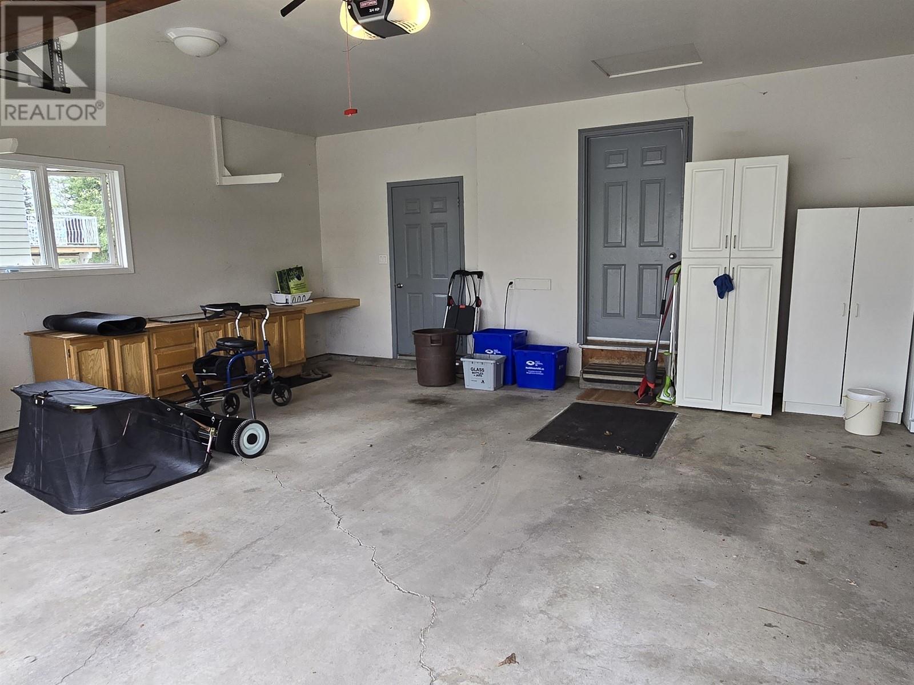4 Bedroom
4 Bathroom
3,346 ft2
Fireplace
Forced Air
$599,000
This spacious 4-bedroom, 4-bath well-loved home located on a quiet dead-end street in Southhills is designed with families in mind & greets you with a warm, inviting atmosphere. The open living area is perfect for gatherings. The sunlit living spaces feature generously sized rooms with large windows that fill the home with natural light. The bright kitchen features a new gas range & custom cabinets & island. Cozy gas fireplaces on both the main & lower levels create instant warmth & comfort. A west-facing deck invites you to enjoy gorgeous evening sunsets, while beautifully terraced flower beds add charm & create usable garden levels. The lower level features a large rec room & a hobby room — perfect for games, crafts, or a home theater - Plus a huge workshop ideal for DIY projects. (id:46156)
Property Details
|
MLS® Number
|
R3000711 |
|
Property Type
|
Single Family |
|
View Type
|
View |
Building
|
Bathroom Total
|
4 |
|
Bedrooms Total
|
4 |
|
Appliances
|
Washer, Dryer, Refrigerator, Stove, Dishwasher |
|
Basement Type
|
Full |
|
Constructed Date
|
1981 |
|
Construction Style Attachment
|
Detached |
|
Fireplace Present
|
Yes |
|
Fireplace Total
|
2 |
|
Foundation Type
|
Concrete Perimeter |
|
Heating Fuel
|
Natural Gas |
|
Heating Type
|
Forced Air |
|
Roof Material
|
Asphalt Shingle |
|
Roof Style
|
Conventional |
|
Stories Total
|
2 |
|
Size Interior
|
3,346 Ft2 |
|
Type
|
House |
|
Utility Water
|
Municipal Water |
Parking
Land
|
Acreage
|
No |
|
Size Irregular
|
0.51 |
|
Size Total
|
0.51 Ac |
|
Size Total Text
|
0.51 Ac |
Rooms
| Level |
Type |
Length |
Width |
Dimensions |
|
Basement |
Bedroom 4 |
11 ft ,6 in |
13 ft ,4 in |
11 ft ,6 in x 13 ft ,4 in |
|
Basement |
Recreational, Games Room |
29 ft ,6 in |
16 ft |
29 ft ,6 in x 16 ft |
|
Basement |
Hobby Room |
12 ft ,4 in |
20 ft |
12 ft ,4 in x 20 ft |
|
Basement |
Workshop |
10 ft |
24 ft ,1 in |
10 ft x 24 ft ,1 in |
|
Basement |
Utility Room |
15 ft |
10 ft |
15 ft x 10 ft |
|
Main Level |
Kitchen |
15 ft |
13 ft |
15 ft x 13 ft |
|
Main Level |
Dining Room |
9 ft |
10 ft |
9 ft x 10 ft |
|
Main Level |
Living Room |
16 ft ,6 in |
15 ft ,6 in |
16 ft ,6 in x 15 ft ,6 in |
|
Main Level |
Foyer |
6 ft |
7 ft ,3 in |
6 ft x 7 ft ,3 in |
|
Main Level |
Laundry Room |
6 ft ,6 in |
8 ft ,7 in |
6 ft ,6 in x 8 ft ,7 in |
|
Main Level |
Primary Bedroom |
14 ft ,6 in |
20 ft |
14 ft ,6 in x 20 ft |
|
Main Level |
Bedroom 2 |
12 ft |
11 ft ,1 in |
12 ft x 11 ft ,1 in |
|
Main Level |
Bedroom 3 |
11 ft ,9 in |
11 ft ,3 in |
11 ft ,9 in x 11 ft ,3 in |
https://www.realtor.ca/real-estate/28286880/229-grosz-road-quesnel


