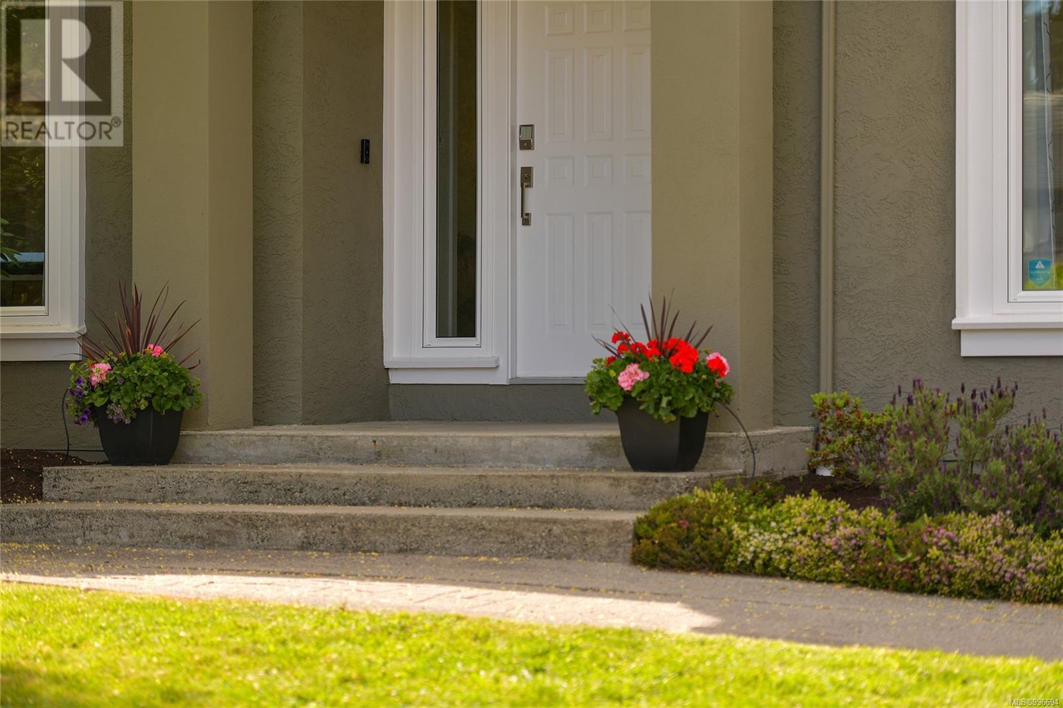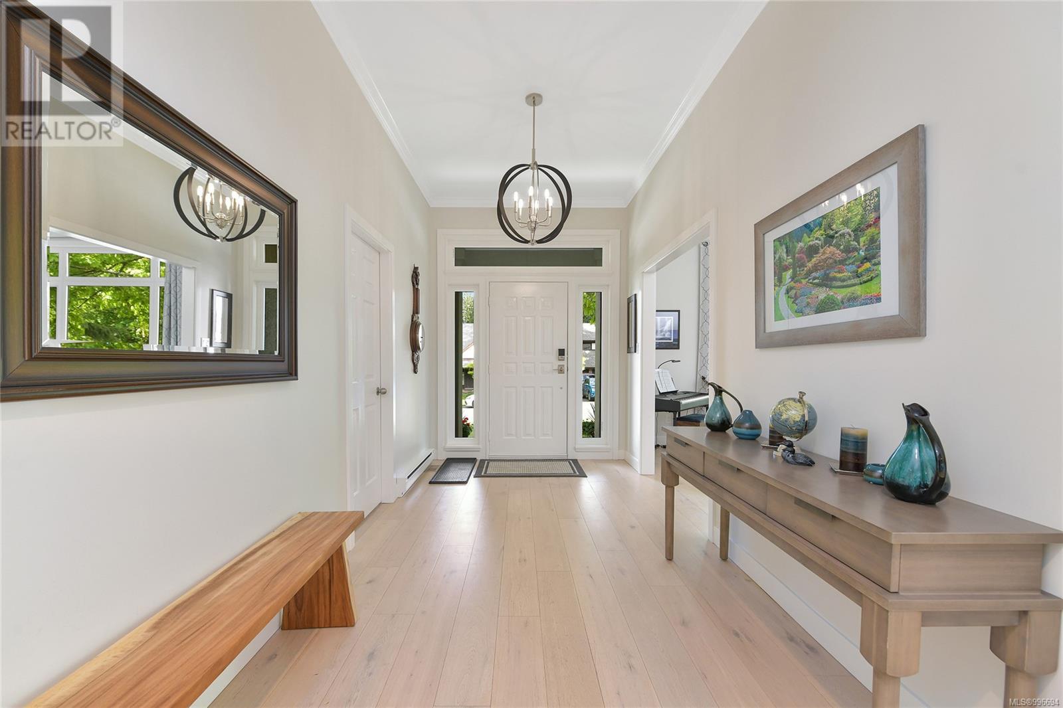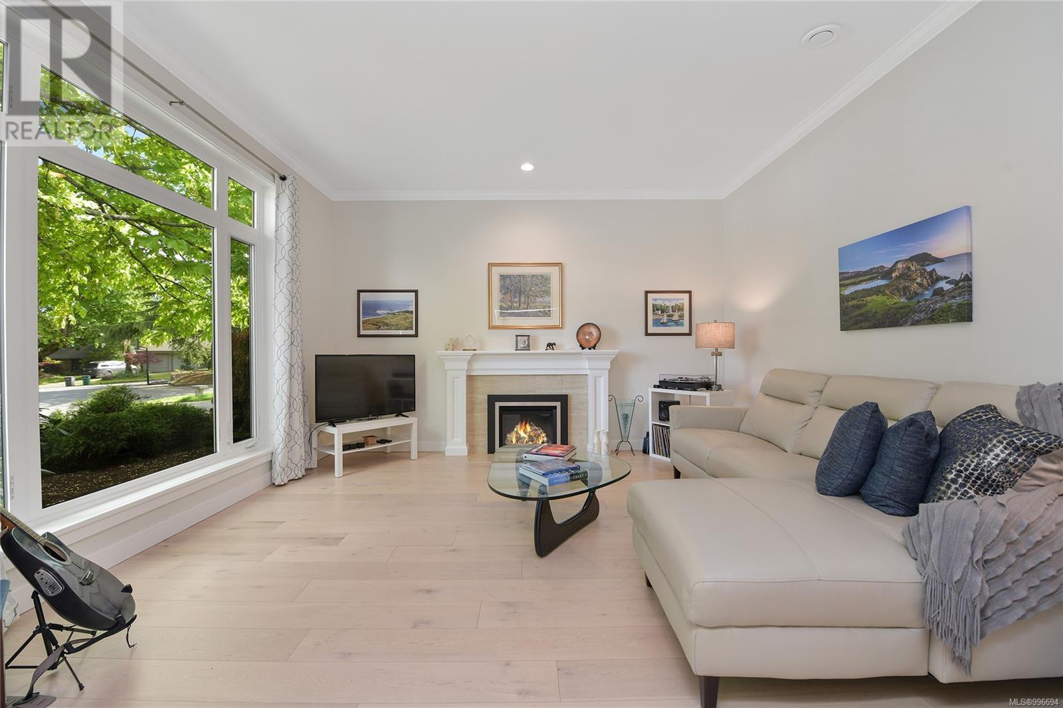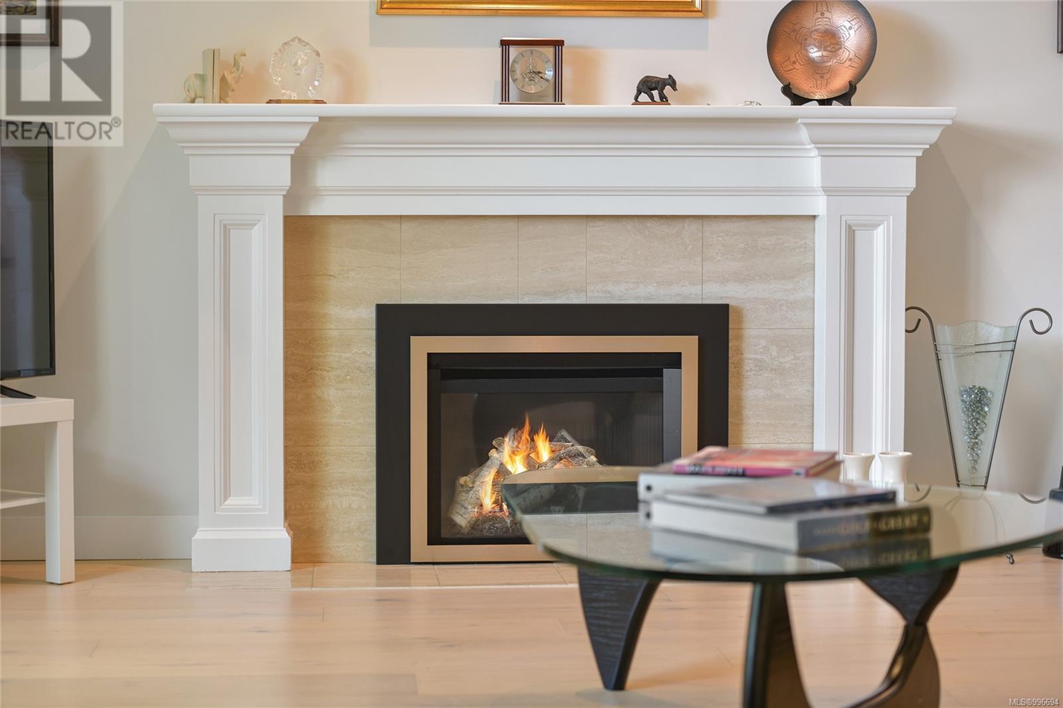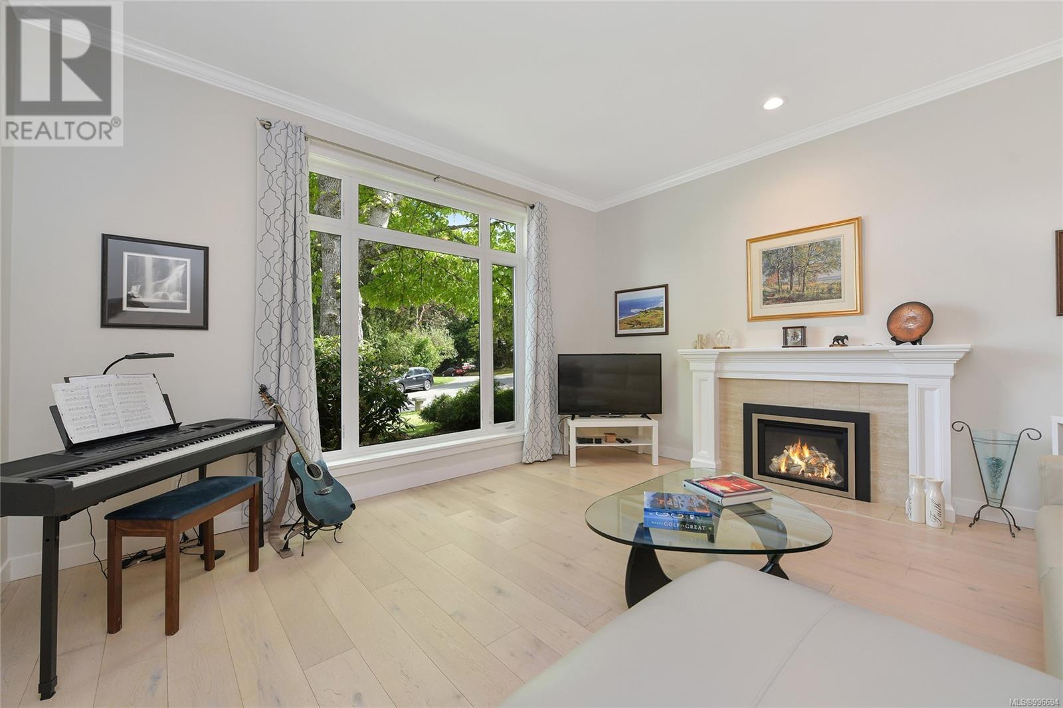5 Bedroom
3 Bathroom
4,425 ft2
Fireplace
Air Conditioned
Baseboard Heaters, Heat Pump
$1,995,000
A perfect combination of privacy, elegance and location. Experience refined living in this bright Offering true main level living and tastefully updated throughout, this five-bedroom, three-bathroom residence features an elegant living room with fireplace, a formal dining room, an inviting kitchen with casual dining nook, a large open-concept family room, and a double garage. Vaulted ceilings, skylights, and bay windows flood the home with natural light while offering peaceful views of the private, beautifully landscaped grounds. Comfort is ensured year-round with a newly installed heat pump. The welcoming foyer leads seamlessly to the principal rooms, an office/bedroom with guest ensuite, and a stylish kitchen that opens onto a patio—ideal for outdoor dining and relaxing. The main level is anchored by a spacious primary suite with a luxurious ensuite and French doors opening to the secluded backyard. Upstairs, three additional bedrooms and a full bath provide flexible living space. Tucked away on a quiet, sun-drenched lot surrounded by mature trees, this home offers outstanding privacy in a highly sought-after location. Steps to the University of Victoria, Arbutus Cove Beach, Hollydene Park, and excellent schools. (id:46156)
Property Details
|
MLS® Number
|
996694 |
|
Property Type
|
Single Family |
|
Neigbourhood
|
Arbutus |
|
Features
|
Central Location, Private Setting, Southern Exposure, Other, Rectangular |
|
Parking Space Total
|
6 |
|
Plan
|
Vip46545 |
|
Structure
|
Patio(s) |
Building
|
Bathroom Total
|
3 |
|
Bedrooms Total
|
5 |
|
Constructed Date
|
1990 |
|
Cooling Type
|
Air Conditioned |
|
Fireplace Present
|
Yes |
|
Fireplace Total
|
2 |
|
Heating Fuel
|
Electric, Natural Gas, Wood |
|
Heating Type
|
Baseboard Heaters, Heat Pump |
|
Size Interior
|
4,425 Ft2 |
|
Total Finished Area
|
3138 Sqft |
|
Type
|
House |
Land
|
Access Type
|
Road Access |
|
Acreage
|
No |
|
Size Irregular
|
8408 |
|
Size Total
|
8408 Sqft |
|
Size Total Text
|
8408 Sqft |
|
Zoning Type
|
Residential |
Rooms
| Level |
Type |
Length |
Width |
Dimensions |
|
Second Level |
Bathroom |
|
|
4-Piece |
|
Second Level |
Storage |
11 ft |
6 ft |
11 ft x 6 ft |
|
Second Level |
Bedroom |
12 ft |
10 ft |
12 ft x 10 ft |
|
Second Level |
Bedroom |
14 ft |
12 ft |
14 ft x 12 ft |
|
Second Level |
Bedroom |
15 ft |
14 ft |
15 ft x 14 ft |
|
Second Level |
Bathroom |
|
|
3-Piece |
|
Main Level |
Patio |
|
|
32'1 x 9'4 |
|
Main Level |
Patio |
|
|
14'11 x 14'8 |
|
Main Level |
Patio |
|
|
9'11 x 5'11 |
|
Main Level |
Patio |
15 ft |
15 ft |
15 ft x 15 ft |
|
Main Level |
Patio |
32 ft |
9 ft |
32 ft x 9 ft |
|
Main Level |
Laundry Room |
10 ft |
8 ft |
10 ft x 8 ft |
|
Main Level |
Family Room |
16 ft |
15 ft |
16 ft x 15 ft |
|
Main Level |
Eating Area |
9 ft |
9 ft |
9 ft x 9 ft |
|
Main Level |
Bedroom |
13 ft |
12 ft |
13 ft x 12 ft |
|
Main Level |
Ensuite |
|
|
5-Piece |
|
Main Level |
Primary Bedroom |
16 ft |
14 ft |
16 ft x 14 ft |
|
Main Level |
Kitchen |
13 ft |
12 ft |
13 ft x 12 ft |
|
Main Level |
Dining Room |
16 ft |
11 ft |
16 ft x 11 ft |
|
Main Level |
Living Room |
16 ft |
15 ft |
16 ft x 15 ft |
|
Main Level |
Entrance |
16 ft |
8 ft |
16 ft x 8 ft |
https://www.realtor.ca/real-estate/28239903/2299-greenlands-rd-saanich-arbutus




