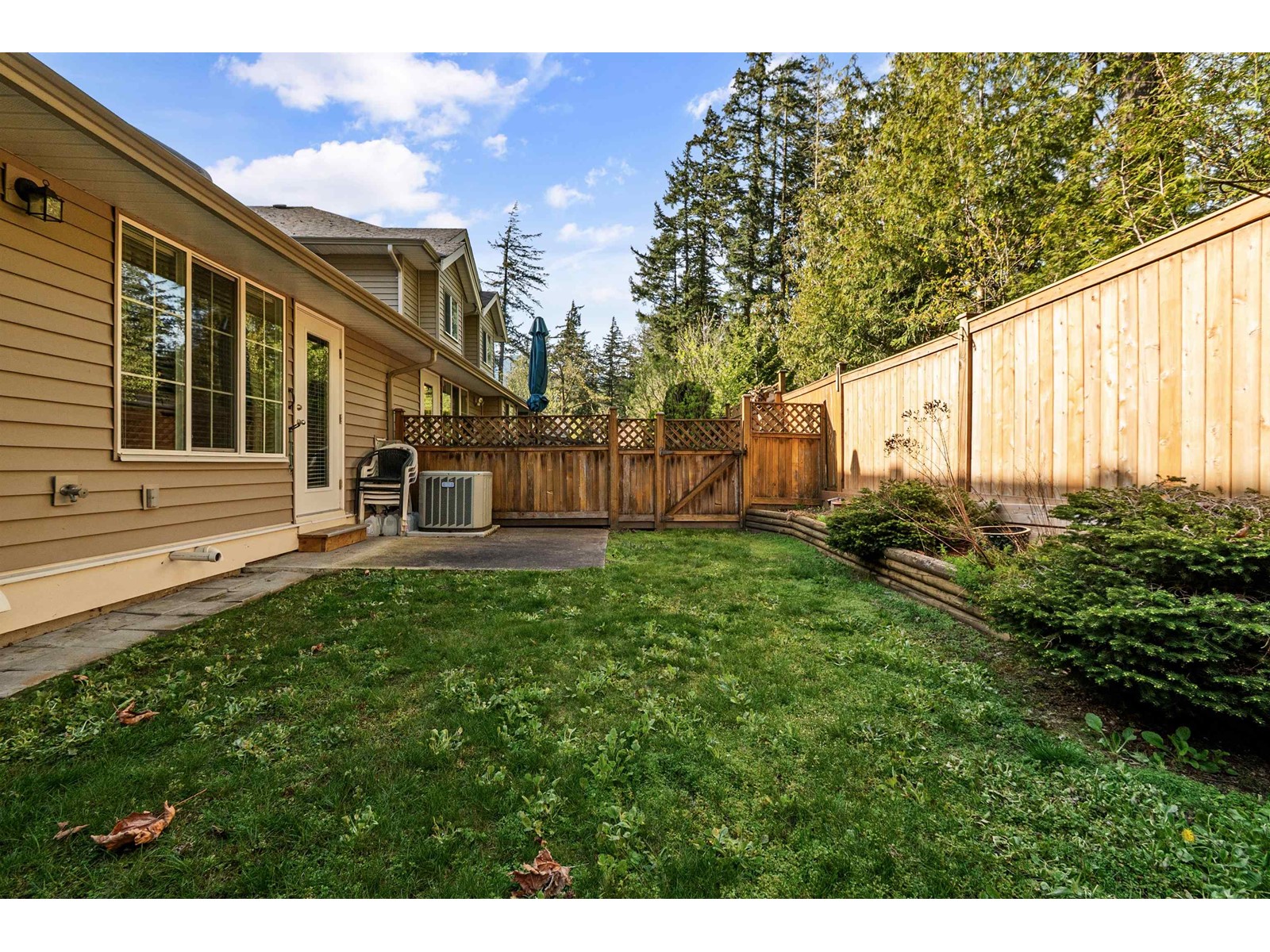3 Bedroom
3 Bathroom
1,785 ft2
Fireplace
Forced Air
$608,000
Riverwynd Estates preferred unit. The largest floor plan in the complex and unique to this style are two living areas- living room on the main floor and family room upstairs. Master bedroom with ensuite and walk in closet on the main floor. Full dining room area plus island in kitchen, this open layout has fireplace in the living room which leads to private backyard with treed backdrop. All appliances, microwave plus central air conditioning. Quick possession is possible if needed. * PREC - Personal Real Estate Corporation (id:46156)
Property Details
|
MLS® Number
|
R2994336 |
|
Property Type
|
Single Family |
Building
|
Bathroom Total
|
3 |
|
Bedrooms Total
|
3 |
|
Appliances
|
Washer, Dryer, Refrigerator, Stove, Dishwasher |
|
Basement Type
|
Crawl Space |
|
Constructed Date
|
2010 |
|
Construction Style Attachment
|
Attached |
|
Fireplace Present
|
Yes |
|
Fireplace Total
|
1 |
|
Fixture
|
Drapes/window Coverings |
|
Heating Fuel
|
Natural Gas |
|
Heating Type
|
Forced Air |
|
Stories Total
|
2 |
|
Size Interior
|
1,785 Ft2 |
|
Type
|
Row / Townhouse |
Parking
Land
Rooms
| Level |
Type |
Length |
Width |
Dimensions |
|
Above |
Bedroom 2 |
12 ft ,2 in |
12 ft |
12 ft ,2 in x 12 ft |
|
Above |
Bedroom 3 |
12 ft ,2 in |
11 ft |
12 ft ,2 in x 11 ft |
|
Above |
Family Room |
17 ft |
8 ft ,9 in |
17 ft x 8 ft ,9 in |
|
Main Level |
Living Room |
14 ft ,5 in |
15 ft ,6 in |
14 ft ,5 in x 15 ft ,6 in |
|
Main Level |
Kitchen |
14 ft ,5 in |
13 ft ,9 in |
14 ft ,5 in x 13 ft ,9 in |
|
Main Level |
Dining Room |
8 ft ,7 in |
10 ft ,9 in |
8 ft ,7 in x 10 ft ,9 in |
|
Main Level |
Primary Bedroom |
12 ft ,5 in |
12 ft ,9 in |
12 ft ,5 in x 12 ft ,9 in |
|
Main Level |
Laundry Room |
6 ft ,5 in |
7 ft |
6 ft ,5 in x 7 ft |
https://www.realtor.ca/real-estate/28219289/23-1175-7th-avenue-hope-hope







































