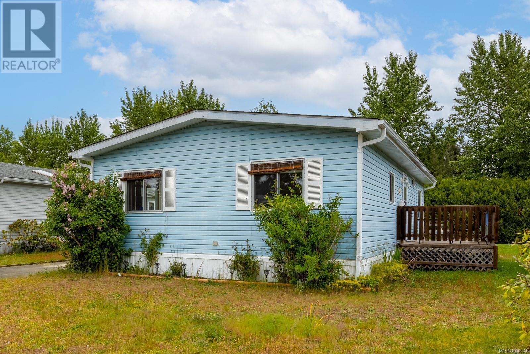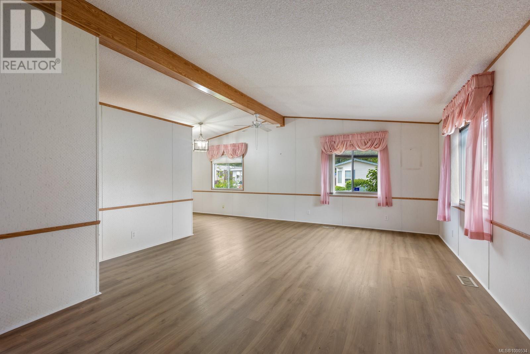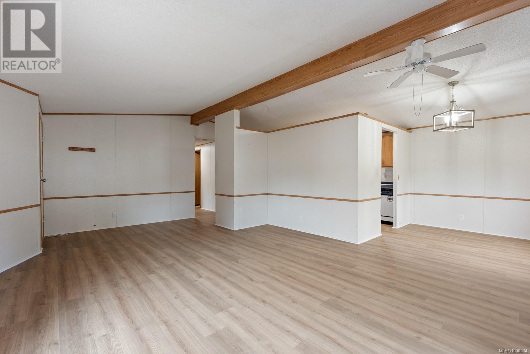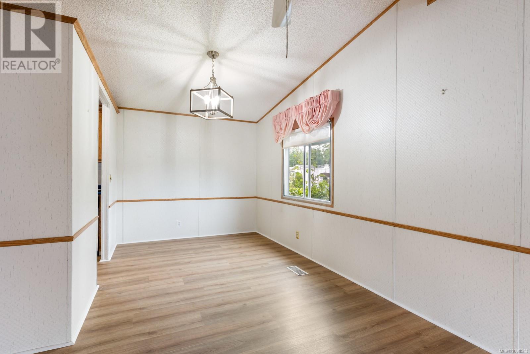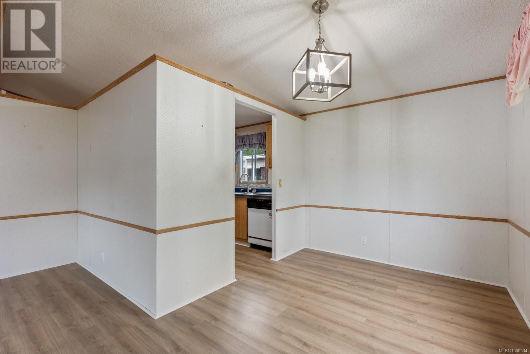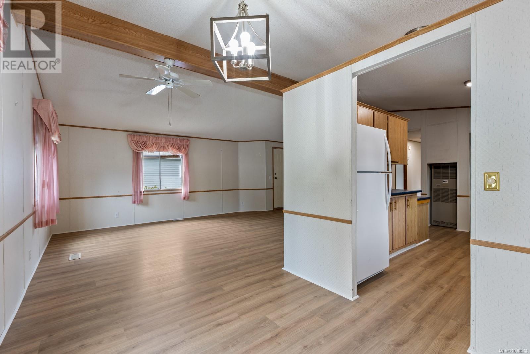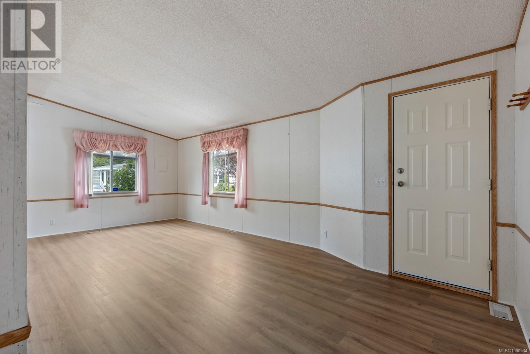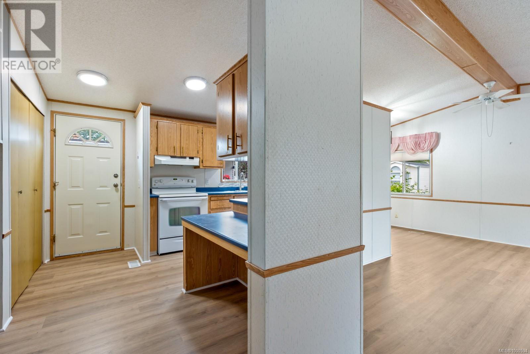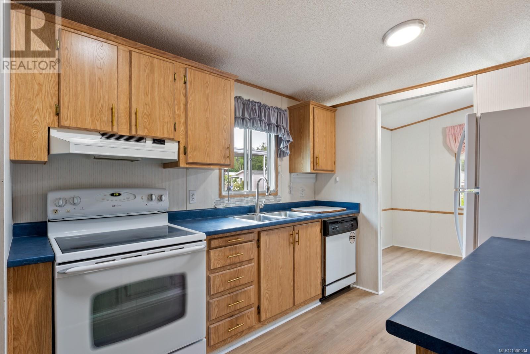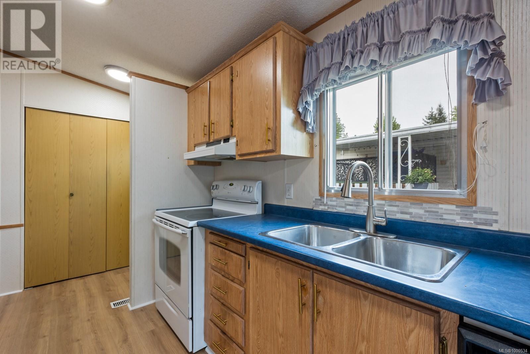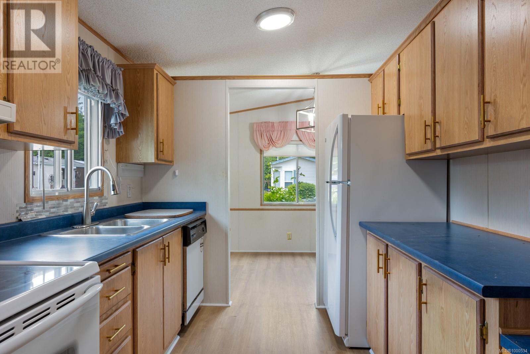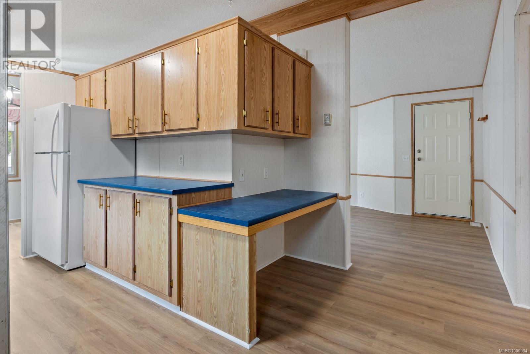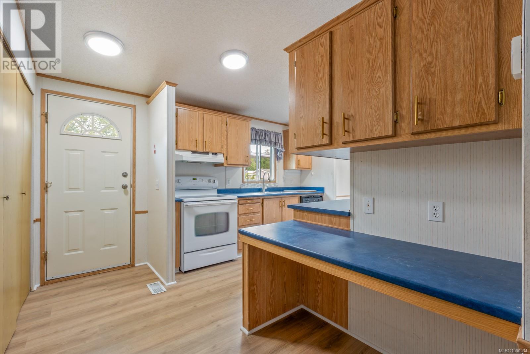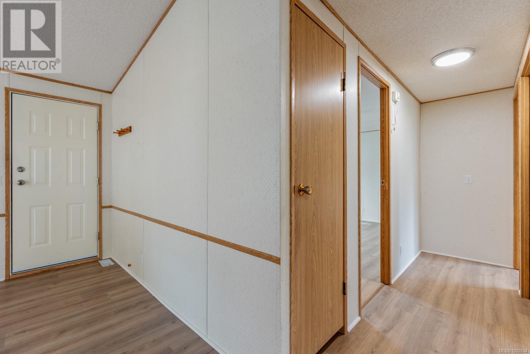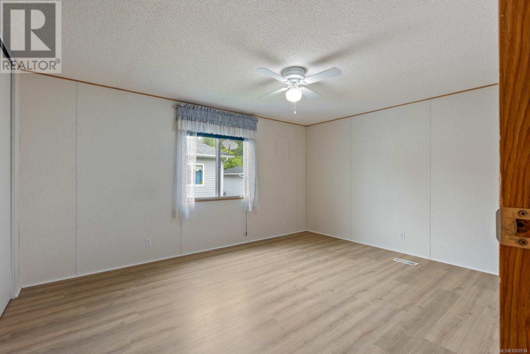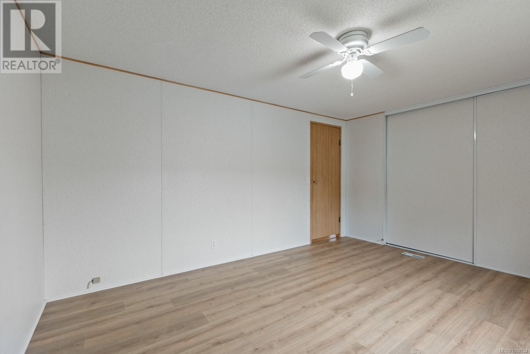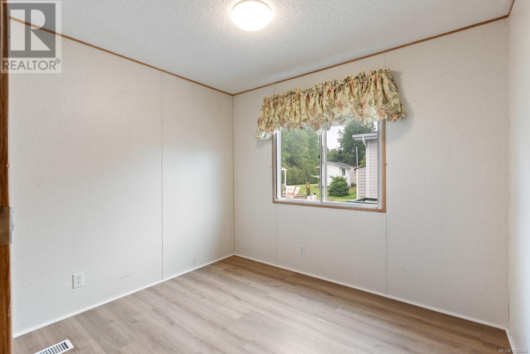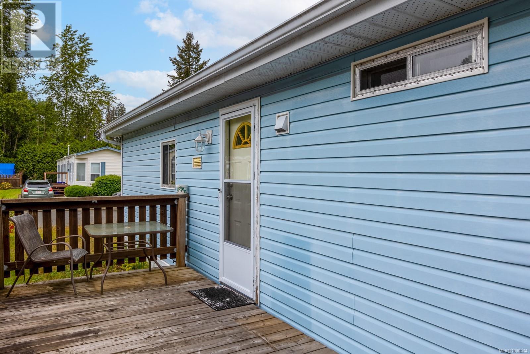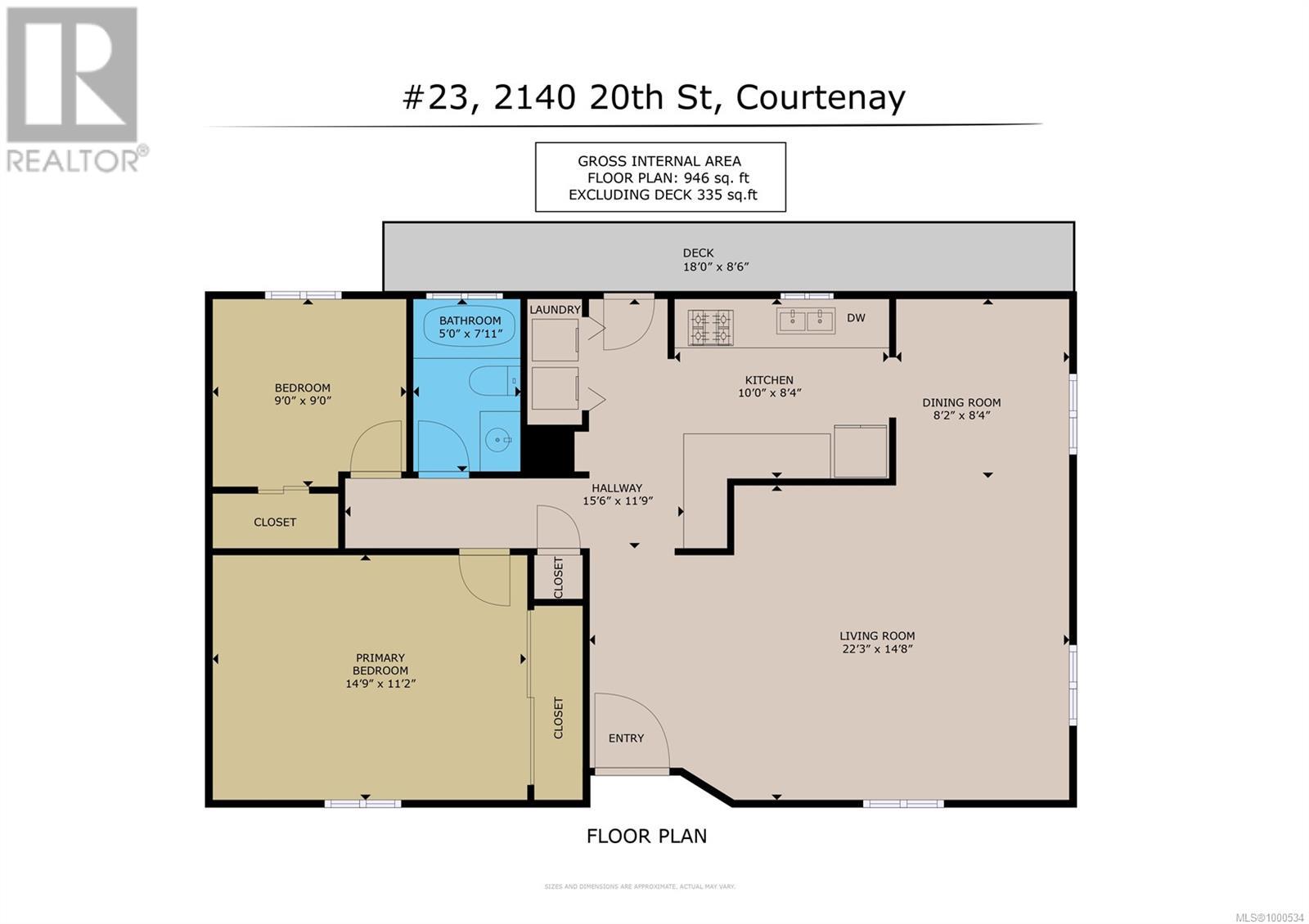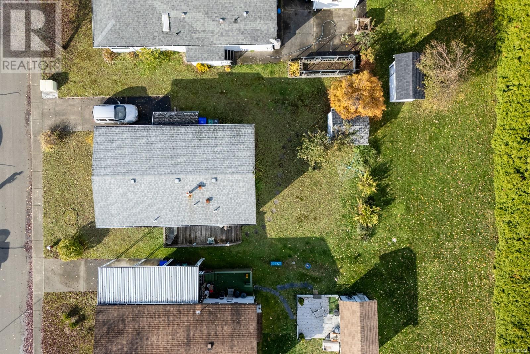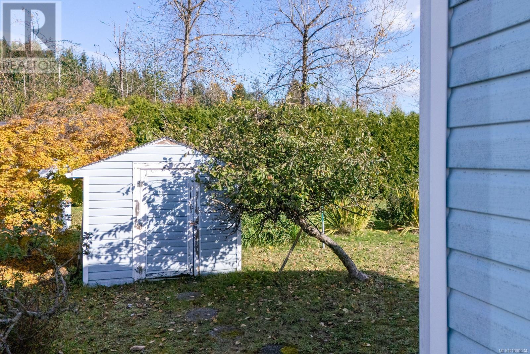2 Bedroom
1 Bathroom
946 ft2
None
Forced Air
$249,500Maintenance,
$625 Monthly
Welcome to Japonica Park, a highly desirable 55+ community just minutes from downtown and all the amenities you need. Known for its beautifully kept grounds and welcoming atmosphere, this well-managed park features an on-site manager for added peace of mind. This charming doublewide home offers a bright, open-concept layout with vaulted ceilings and new flooring throughout, which enhances the sense of space and light. You'll find two generously sized bedrooms and a well-designed bathroom, making it a comfortable and functional place to call home. Outside, enjoy the ease of a low-maintenance yard and the convenience of a backyard shed for your tools, gardening gear, or hobbies. The park is pet-friendly, allowing one small dog & one indoor cat, perfect for animal lovers. Whether you're downsizing or looking for a peaceful community to enjoy your retirement, Japonica Park offers comfort, convenience, and a strong sense of community. Don’t miss your chance to make this lovely home yours! For more information please contact Ronni Lister at 250-702-7252 or ronnilister.com. (id:46156)
Property Details
|
MLS® Number
|
1000534 |
|
Property Type
|
Single Family |
|
Neigbourhood
|
Courtenay City |
|
Community Features
|
Pets Allowed With Restrictions, Age Restrictions |
|
Features
|
Central Location, Other, Rectangular |
|
Parking Space Total
|
1 |
Building
|
Bathroom Total
|
1 |
|
Bedrooms Total
|
2 |
|
Constructed Date
|
1992 |
|
Cooling Type
|
None |
|
Heating Fuel
|
Natural Gas |
|
Heating Type
|
Forced Air |
|
Size Interior
|
946 Ft2 |
|
Total Finished Area
|
946 Sqft |
|
Type
|
Manufactured Home |
Parking
Land
|
Access Type
|
Road Access |
|
Acreage
|
No |
|
Zoning Description
|
Mh-2 |
|
Zoning Type
|
Residential |
Rooms
| Level |
Type |
Length |
Width |
Dimensions |
|
Main Level |
Primary Bedroom |
|
|
14'9 x 11'2 |
|
Main Level |
Bedroom |
9 ft |
9 ft |
9 ft x 9 ft |
|
Main Level |
Bathroom |
|
|
4-Piece |
|
Main Level |
Kitchen |
10 ft |
|
10 ft x Measurements not available |
|
Main Level |
Dining Room |
|
|
8'2 x 8'4 |
|
Main Level |
Living Room |
|
|
22'3 x 14'8 |
https://www.realtor.ca/real-estate/28338229/23-2140-20th-st-courtenay-courtenay-city


