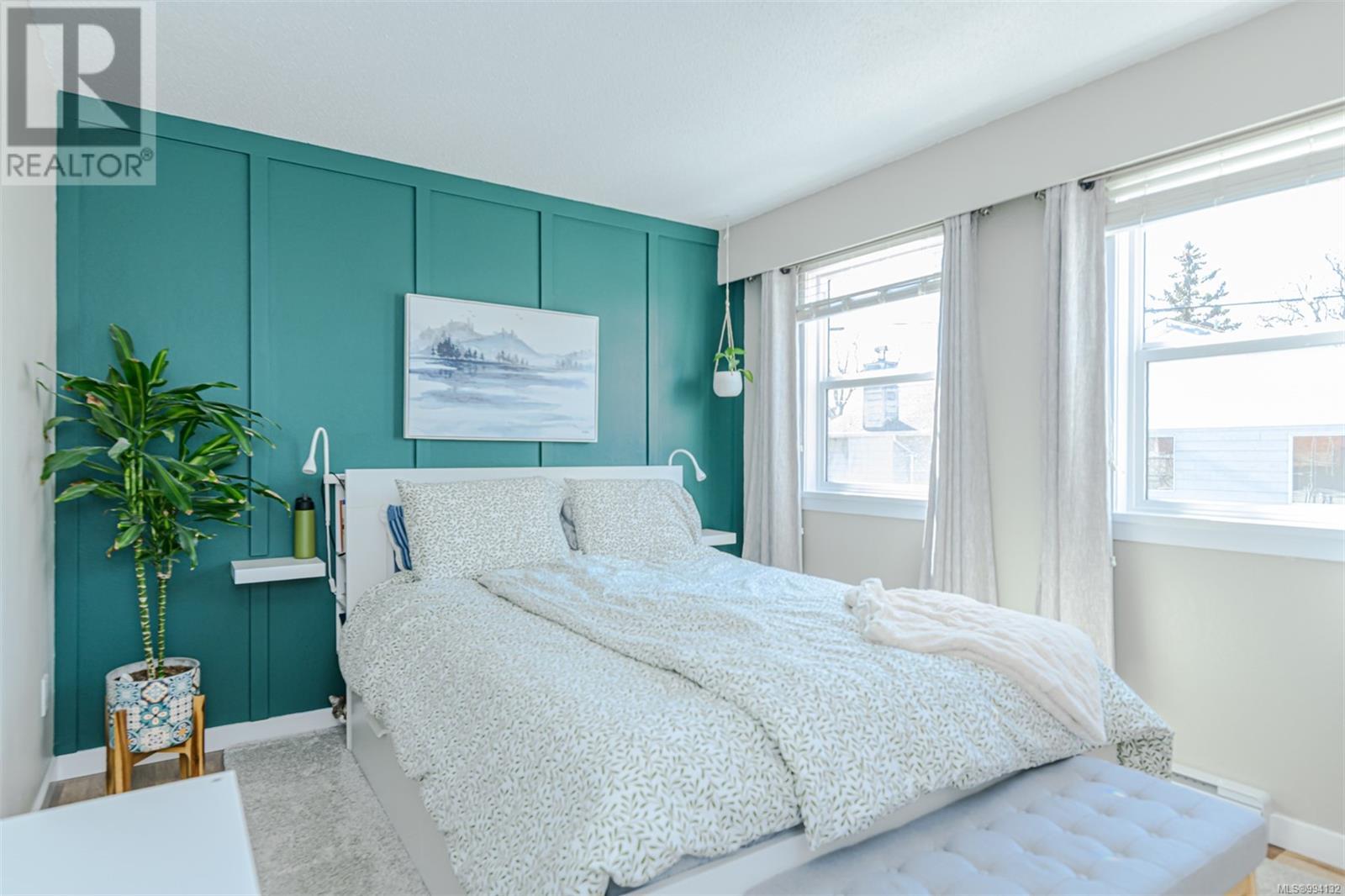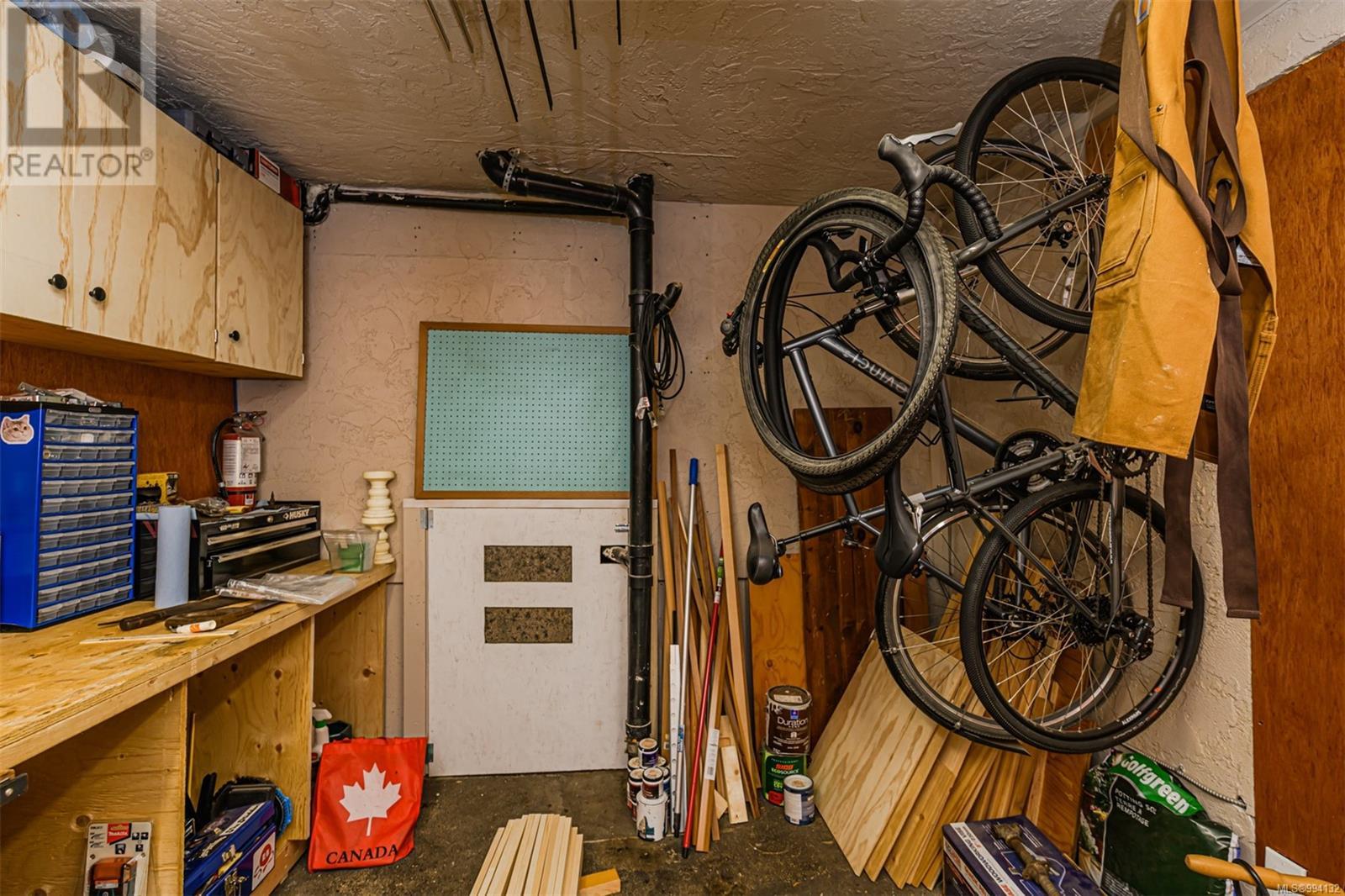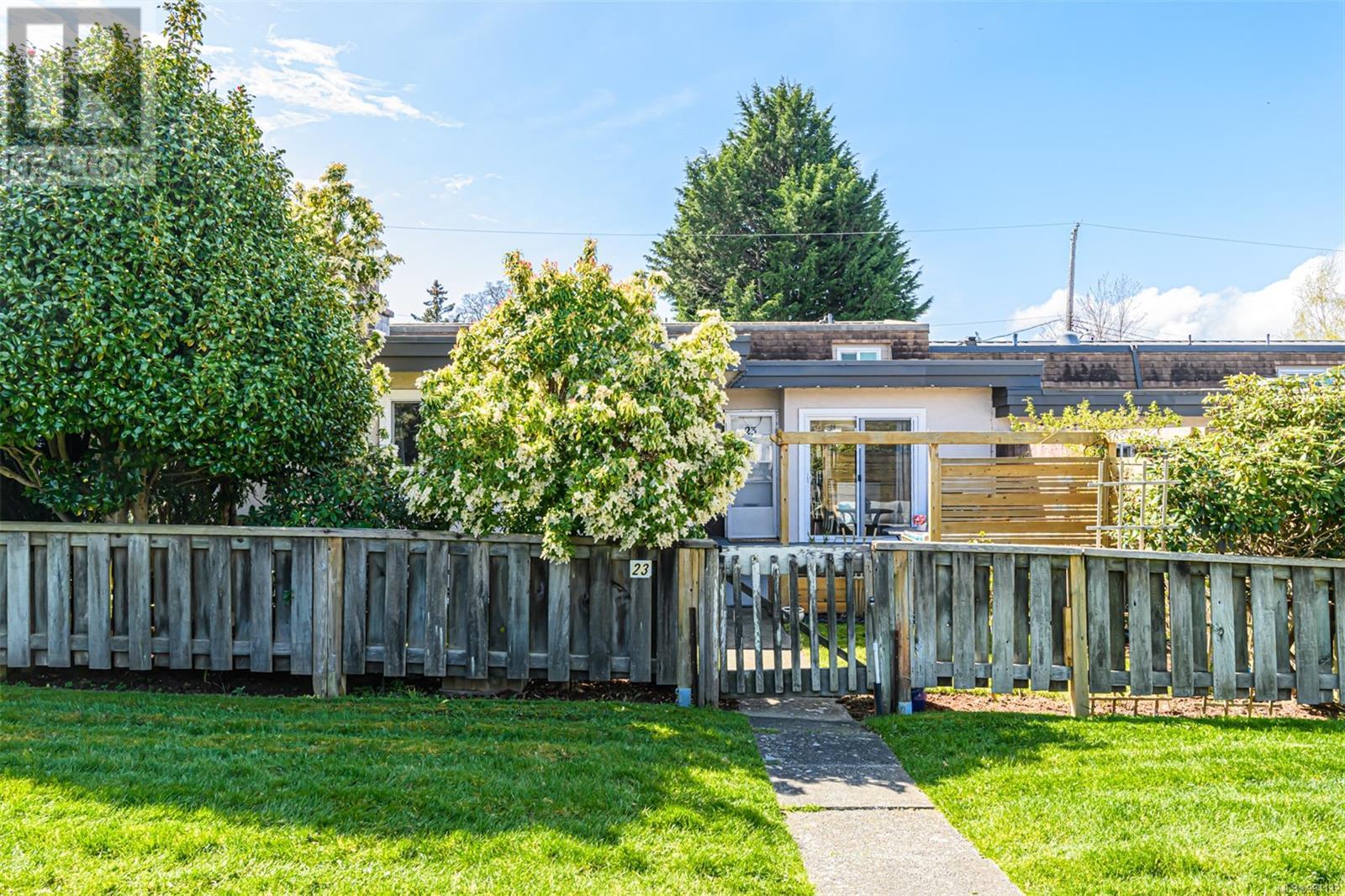4 Bedroom
2 Bathroom
1,803 ft2
Tudor, Other
Fireplace
None
Baseboard Heaters
$775,000Maintenance,
$425 Monthly
Updated! Big & Bright 4 bed 2 bath home offers modern renos & charming charater in a darling fenced yard! Brand-new kitchen with sleek cabinetry, modern countertops & new appliances. This home offers style & functionality. New flooring flows throughout the open living & dining space; cozy fireplace adds heat & charm for relaxed evenings. Upstairs are 3 bedrooms, walk-in storage room, updated baths & large primary bedroom w/ensuite & walk-in closet. Lower level offers a 4th bedroom, or office, gym, media room, or creative space & a sep laundry room. Outdoors is a fully fenced yard w/spacious patio off the kitchen great for entertaining & kids playing. Extra features are Dbl carport w/ workshop, a large crawl space for even more storage & a brand-new metal roof. All in a well-maintained, family & cat friendly complex. Great location near Uptown, Mayfair, Tillicum Malls, the beautiful Gorge Waterway, easy bus or bike to downtown Victoria. Don't miss out on this move-in-ready home! (id:46156)
Property Details
|
MLS® Number
|
994132 |
|
Property Type
|
Single Family |
|
Neigbourhood
|
Gorge |
|
Community Features
|
Pets Allowed With Restrictions, Family Oriented |
|
Features
|
Central Location, Partially Cleared, Other, Rectangular |
|
Parking Space Total
|
2 |
|
Plan
|
Vis87 |
|
Structure
|
Workshop |
Building
|
Bathroom Total
|
2 |
|
Bedrooms Total
|
4 |
|
Appliances
|
Refrigerator, Stove, Washer, Dryer |
|
Architectural Style
|
Tudor, Other |
|
Constructed Date
|
1972 |
|
Cooling Type
|
None |
|
Fireplace Present
|
Yes |
|
Fireplace Total
|
1 |
|
Heating Fuel
|
Electric, Wood |
|
Heating Type
|
Baseboard Heaters |
|
Size Interior
|
1,803 Ft2 |
|
Total Finished Area
|
1673 Sqft |
|
Type
|
Row / Townhouse |
Parking
Land
|
Access Type
|
Road Access |
|
Acreage
|
No |
|
Size Irregular
|
3308 |
|
Size Total
|
3308 Sqft |
|
Size Total Text
|
3308 Sqft |
|
Zoning Type
|
Residential |
Rooms
| Level |
Type |
Length |
Width |
Dimensions |
|
Second Level |
Bathroom |
10 ft |
7 ft |
10 ft x 7 ft |
|
Second Level |
Bedroom |
11 ft |
10 ft |
11 ft x 10 ft |
|
Second Level |
Ensuite |
6 ft |
5 ft |
6 ft x 5 ft |
|
Second Level |
Primary Bedroom |
14 ft |
10 ft |
14 ft x 10 ft |
|
Second Level |
Bedroom |
11 ft |
10 ft |
11 ft x 10 ft |
|
Lower Level |
Bedroom |
14 ft |
11 ft |
14 ft x 11 ft |
|
Lower Level |
Laundry Room |
7 ft |
7 ft |
7 ft x 7 ft |
|
Lower Level |
Workshop |
13 ft |
10 ft |
13 ft x 10 ft |
|
Main Level |
Kitchen |
14 ft |
10 ft |
14 ft x 10 ft |
|
Main Level |
Living Room |
16 ft |
15 ft |
16 ft x 15 ft |
|
Main Level |
Dining Room |
13 ft |
8 ft |
13 ft x 8 ft |
|
Main Level |
Entrance |
9 ft |
7 ft |
9 ft x 7 ft |
https://www.realtor.ca/real-estate/28120350/23-3060-harriet-rd-saanich-gorge














































